Mid-sized Brown Dining Room Design Ideas
Refine by:
Budget
Sort by:Popular Today
161 - 180 of 28,926 photos
Item 1 of 3
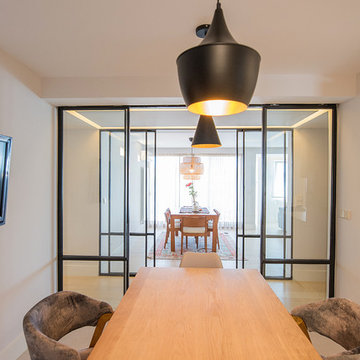
Se eliminaron los tabiques de separación entre cocina y comedor y se sustituyeron por cerramientos acristalados con puertas correderas de hierro, que permiten la entrada de luz desde la terraza hacia la zona de la cocina y que le convierten en un espacio único y personal.
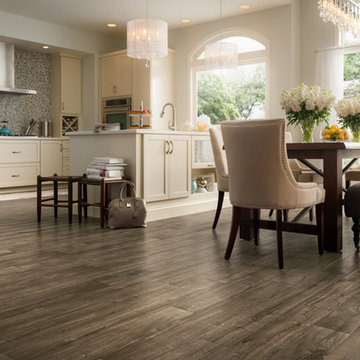
This is an example of a mid-sized transitional kitchen/dining combo in Atlanta with white walls, vinyl floors, no fireplace and brown floor.
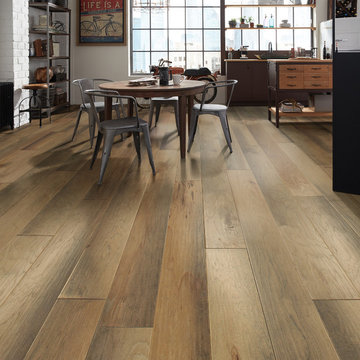
Monument Hickory Scraped in Alamo by Shaw Floors.
This is an example of a mid-sized industrial open plan dining in Orange County with white walls, dark hardwood floors, no fireplace and brown floor.
This is an example of a mid-sized industrial open plan dining in Orange County with white walls, dark hardwood floors, no fireplace and brown floor.
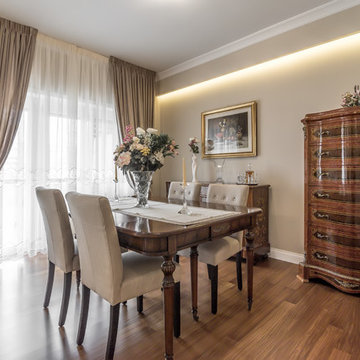
Mid-sized traditional open plan dining in Rome with beige walls and medium hardwood floors.
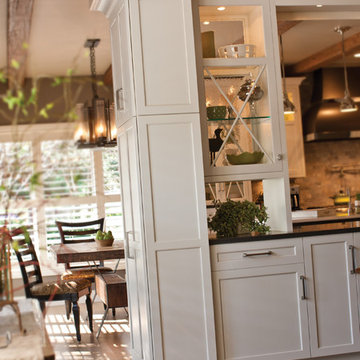
This frameless kitchen and dining room space combines the best of traditional styling with clean, modern design to create a look that will be fresh tomorrow as it is today. Traditional White, painted cabinetry is given an up-to-the-minute look by selecting door styles and crown moldings with straight lines and sleek styling (no fussy details). An architectural hood with polished chrome accents and stainless steel appliances dress up this painted kitchen for upscale, contemporary appeal. The island offers a notable color contrast its rich, dark, gray-hued finish on cherry cabinetry. The sculpted posts on each corner and the beadboard back give a nod to nostalgic country style in this modern kitchen.
Request a FREE Dura Supreme Cabinetry Brochure Packet at:
http://www.durasupreme.com/request-brochure
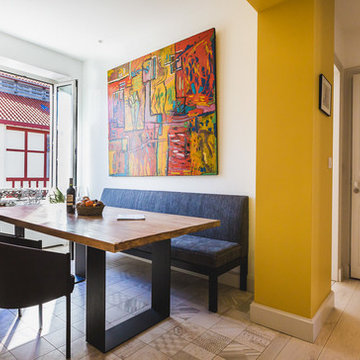
Design ideas for a mid-sized contemporary kitchen/dining combo in Bordeaux with white walls, ceramic floors and no fireplace.
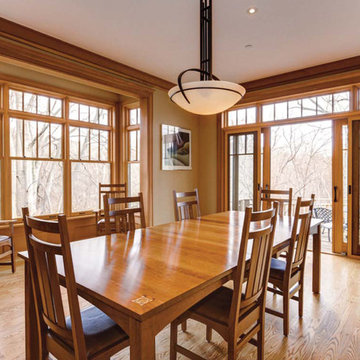
Design ideas for a mid-sized separate dining room in DC Metro with beige walls and light hardwood floors.
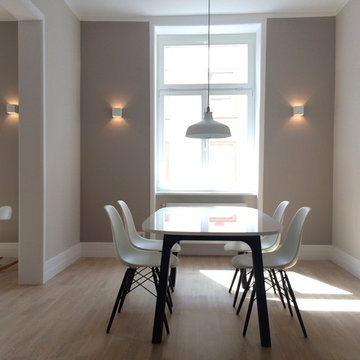
This is an example of a mid-sized contemporary open plan dining in Frankfurt with beige walls, medium hardwood floors and no fireplace.
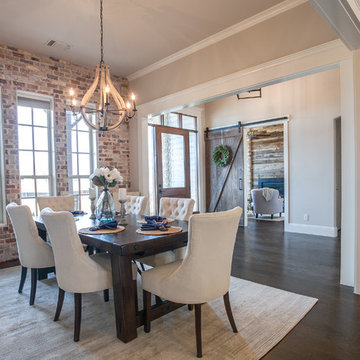
Ariana Miller with ANM Photography. www.anmphoto.com
This is an example of a mid-sized country dining room in Dallas with grey walls, dark hardwood floors and no fireplace.
This is an example of a mid-sized country dining room in Dallas with grey walls, dark hardwood floors and no fireplace.
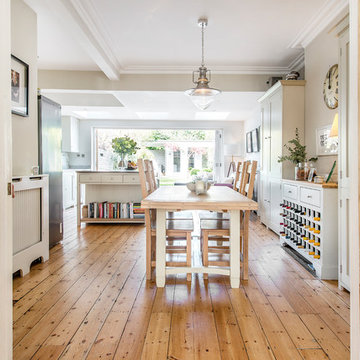
This is an example of a mid-sized transitional kitchen/dining combo in London with beige walls and medium hardwood floors.
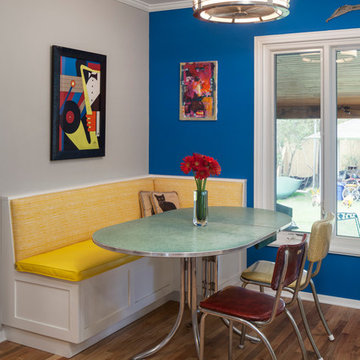
Designer: Jameson Interiors
Contractor: A.R. Lucas Construction
Tile installation: Paul Adams
Photography: Andrea Calo
Photo of a mid-sized eclectic kitchen/dining combo in Austin with blue walls, medium hardwood floors and no fireplace.
Photo of a mid-sized eclectic kitchen/dining combo in Austin with blue walls, medium hardwood floors and no fireplace.
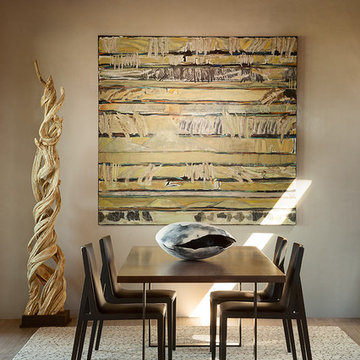
Design ideas for a mid-sized separate dining room in Albuquerque with beige walls, light hardwood floors and no fireplace.
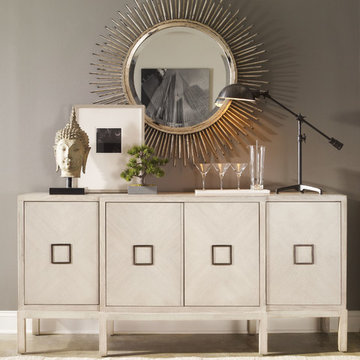
Inspiration for a mid-sized transitional separate dining room in Other with grey walls, linoleum floors, no fireplace and beige floor.
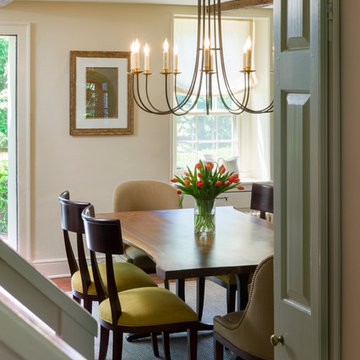
Paul S. Bartholomew
Inspiration for a mid-sized country separate dining room in Philadelphia with beige walls, medium hardwood floors, a standard fireplace and a stone fireplace surround.
Inspiration for a mid-sized country separate dining room in Philadelphia with beige walls, medium hardwood floors, a standard fireplace and a stone fireplace surround.
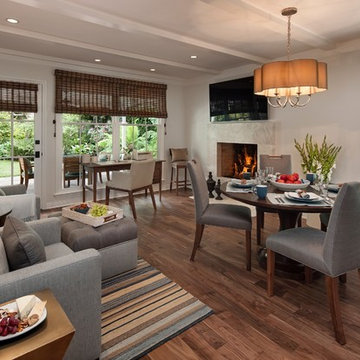
Jim Bartsch Photography
This is an example of a mid-sized transitional open plan dining in Los Angeles with beige walls, medium hardwood floors, a standard fireplace, a stone fireplace surround and brown floor.
This is an example of a mid-sized transitional open plan dining in Los Angeles with beige walls, medium hardwood floors, a standard fireplace, a stone fireplace surround and brown floor.
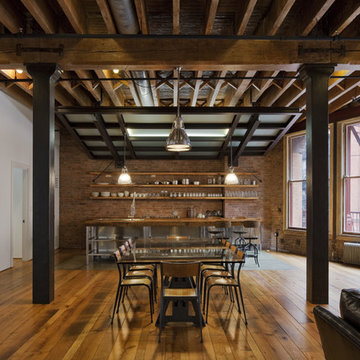
Photography by Eduard Hueber / archphoto
North and south exposures in this 3000 square foot loft in Tribeca allowed us to line the south facing wall with two guest bedrooms and a 900 sf master suite. The trapezoid shaped plan creates an exaggerated perspective as one looks through the main living space space to the kitchen. The ceilings and columns are stripped to bring the industrial space back to its most elemental state. The blackened steel canopy and blackened steel doors were designed to complement the raw wood and wrought iron columns of the stripped space. Salvaged materials such as reclaimed barn wood for the counters and reclaimed marble slabs in the master bathroom were used to enhance the industrial feel of the space.
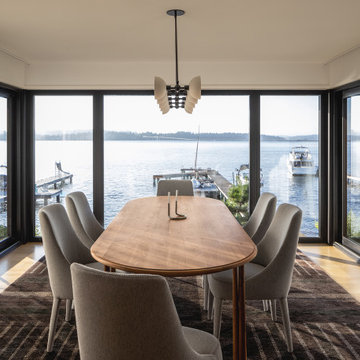
Wide sweeping windows up to 13’ and full-lite doors were installed throughout the home preserving the unobstructed views from the home. Additionally, four 12’ wide Lift and Slide doors were installed in the living room and dining room. Increased natural light, fewer framing members, and the ability to open the door wide for indoor/outdoor living are just a few of the benefits of such large sliding doors. The rear of the home takes full advantage of the expansive marine landscape with full height windows and doors.
Glo A5h and A5s Series were selected with concealed hinges. The Glo A5h, hidden sash, ensures that operational windows share the same profile thickness as fixed units. A uniform and cohesive look adds simplicity to the overall aesthetic, supporting the minimalist design. The A5s is Glo’s slimmest profile, allowing for more glass, less frame, and wider sight lines. The concealed hinge creates a clean interior look while also providing a more energy efficient air-tight window. The increased performance is also seen in the triple pane glazing used in both series. The windows and doors alike provide a larger continuous thermal break, multiple air seals, high performance spacers, low-e glass, and argon filled glazing, with U-values as low as 0.20. Energy efficiency and effortless minimalism creates a breathtaking Scandinavian-style remodel.
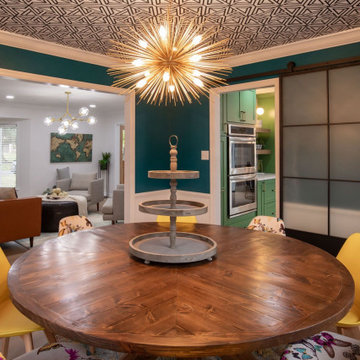
Design ideas for a mid-sized transitional separate dining room in Indianapolis with green walls, light hardwood floors, beige floor, wallpaper and decorative wall panelling.
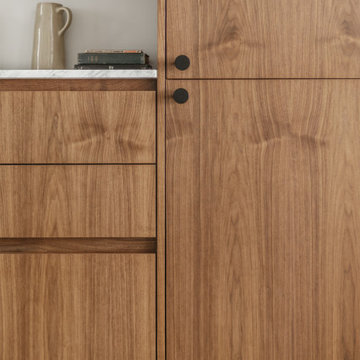
Photography by Tina Witherspoon.
Mid-sized modern open plan dining in Seattle with white walls and light hardwood floors.
Mid-sized modern open plan dining in Seattle with white walls and light hardwood floors.
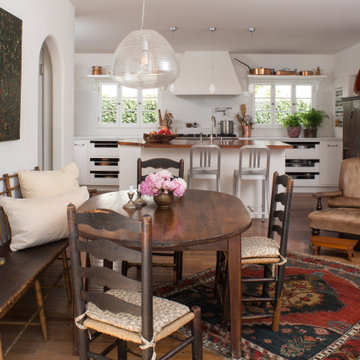
Inspiration for a mid-sized transitional kitchen/dining combo in Other with white walls, medium hardwood floors and brown floor.
Mid-sized Brown Dining Room Design Ideas
9