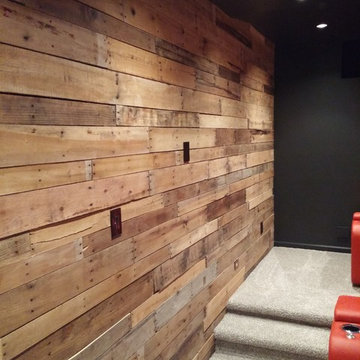Mid-sized Brown Home Theatre Design Photos
Refine by:
Budget
Sort by:Popular Today
161 - 180 of 1,803 photos
Item 1 of 3
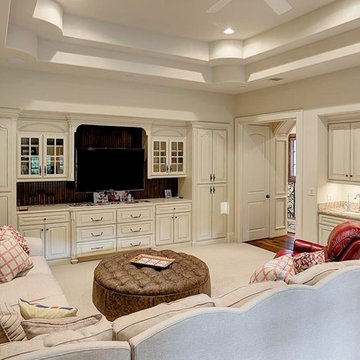
Photo of a mid-sized traditional enclosed home theatre in Houston with white walls, carpet and a built-in media wall.
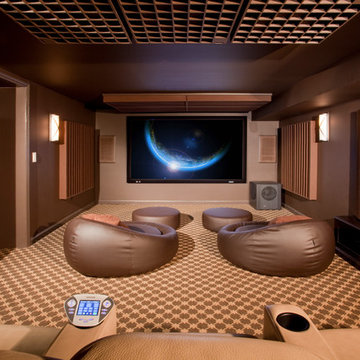
Photography by William Psolka, psolka-photo.com
Inspiration for a mid-sized modern enclosed home theatre in Newark with brown walls, carpet, a wall-mounted tv and multi-coloured floor.
Inspiration for a mid-sized modern enclosed home theatre in Newark with brown walls, carpet, a wall-mounted tv and multi-coloured floor.
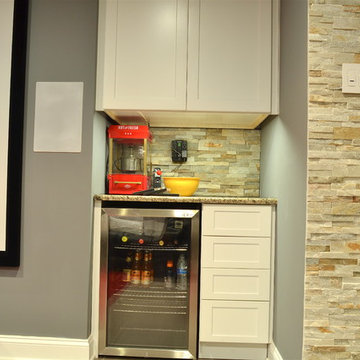
Larina Kase
Photo of a mid-sized transitional enclosed home theatre in Philadelphia with grey walls, ceramic floors and a projector screen.
Photo of a mid-sized transitional enclosed home theatre in Philadelphia with grey walls, ceramic floors and a projector screen.
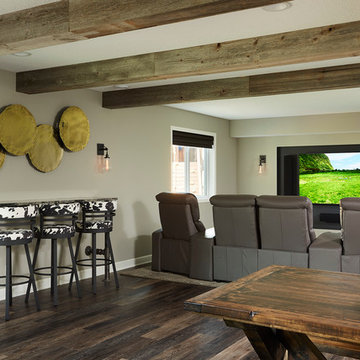
Wall Color: Sherwin Williams SW7016 Mindful Gray, Reclaimed Wood Ceiling Beams, Wall Lighting: Restoration Hardware Teardrop Sconces, Custom Game Table, Drink Ledge: Gas Pipe and "Delerium" Granite Top, Gray Leather Theater Seating, Floor: Luxury Vinyl Plank Coretec Plus Hudson Valley Oak 7" Plank, Alyssa Lee Photography
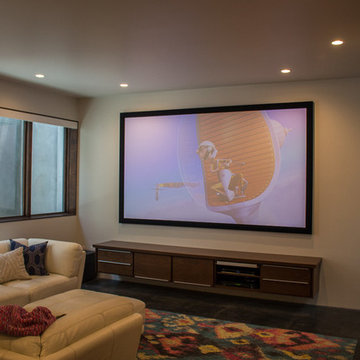
Design ideas for a mid-sized modern open concept home theatre in Salt Lake City with white walls, concrete floors and a projector screen.
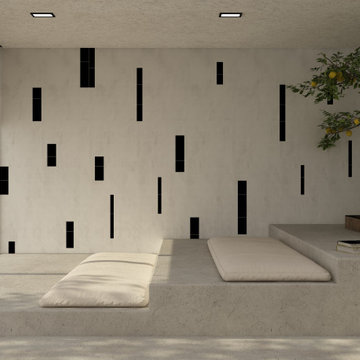
Il living come spazio multifunzionale.
Spazio relax, cinema, lettura.
Design ideas for a mid-sized open concept home theatre in Bari with white walls, concrete floors, a projector screen and white floor.
Design ideas for a mid-sized open concept home theatre in Bari with white walls, concrete floors, a projector screen and white floor.
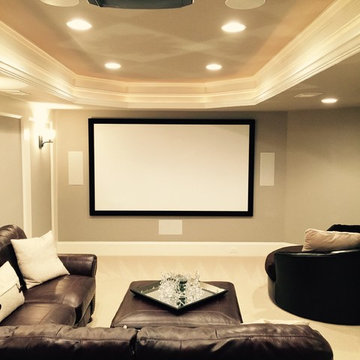
Inspiration for a mid-sized traditional enclosed home theatre in Atlanta with beige walls, carpet, a projector screen and beige floor.
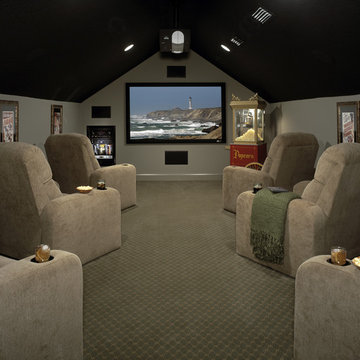
Inspiration for a mid-sized traditional enclosed home theatre in Jacksonville with grey walls, carpet, a projector screen and grey floor.
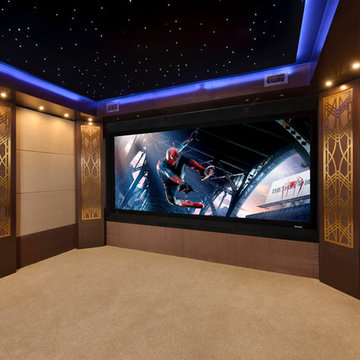
The Manhattan Project is located in Houston's Galleria District. It involved gutting the original room, sound proofing the walls, ceiling and floor. We covered the walls with fire treated fabric panels to improve the sound quality and we installed a 135" motorized film screen and a 3D projector. The sound is hidden behind the decorative Speaker Grills and front lower section of the projection screen wall.
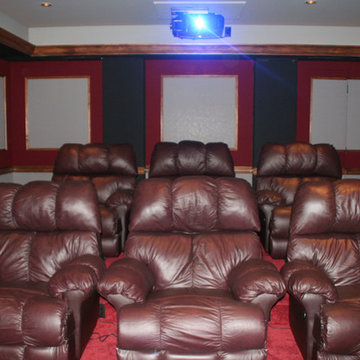
Mid-sized transitional enclosed home theatre in Other with multi-coloured walls, carpet, a projector screen and red floor.
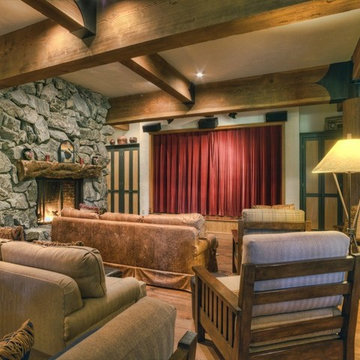
Design ideas for a mid-sized country open concept home theatre in Seattle with white walls and light hardwood floors.
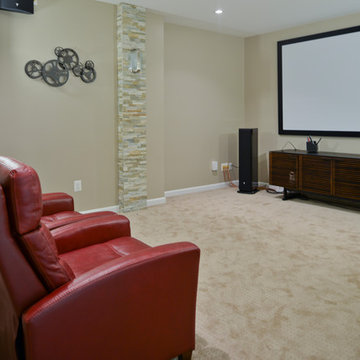
Magnificent Basement Remodel in Chantilly VA that includes a movie theater, wine cellar, full bar, exercise room, full bedroom and bath, a powder room, and a big gaming and entertainment space.
Now family has a big bar space with mahogany cabinetry, large-scale porcelain tile with a ledgestone wrapping , lots of space for bar seating, lots of glass cabinets for liquor and china display and magnificent lighting.
The Guest bedroom suite with a bathroom has linear tiles and vertical glass tile accents that spruced up this bathroom.
Gaming and conversation area with built-ins and wainscoting, give an upscale look to this magnificent basement. Also built just outside of exercise room, is a new powder room area.
We used new custom beveled glass doors and interior doors.
A 6’x8’ wine cellar was built with a custom glass door just few steps away from this stunning bar space.
Behind the staircase we have implement a full equipped movie theater room furnished with state of art AV system, surround sound, big screen and a lot more.
Our biggest goal for this space was to carefully ( yet softly) coordinate all color schemes to achieve a very airy, open and welcoming entertainment space. By creating two tray ceilings and recess lighting we have uplifted the unused corner of this basement.
This has become the jewel of the neighborhood”, she said.
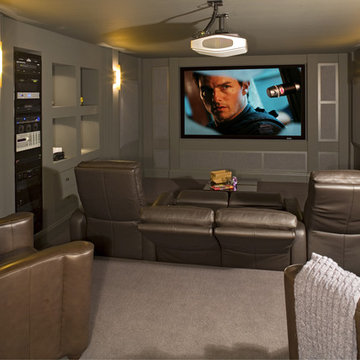
Entertainment room in the lower level of the home. Photography: Landmark Photography | Interior Design: Bruce Kading Interior Design
Mid-sized contemporary enclosed home theatre in Minneapolis with grey walls, carpet and a projector screen.
Mid-sized contemporary enclosed home theatre in Minneapolis with grey walls, carpet and a projector screen.
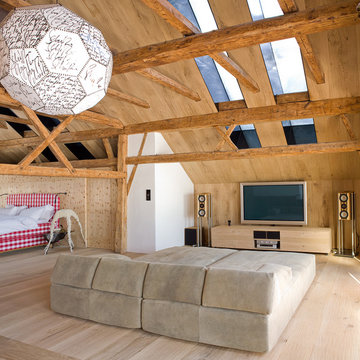
Foto: Florian Stürzenbaum
Mid-sized country open concept home theatre in Other with a wall-mounted tv, brown walls and light hardwood floors.
Mid-sized country open concept home theatre in Other with a wall-mounted tv, brown walls and light hardwood floors.
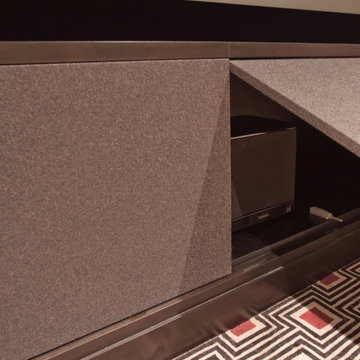
Theater Room subwoofer concealed behind speaker cloth wrapped panel on touch latch.
Photo of a mid-sized contemporary enclosed home theatre in Chicago with a projector screen, carpet, brown walls and beige floor.
Photo of a mid-sized contemporary enclosed home theatre in Chicago with a projector screen, carpet, brown walls and beige floor.
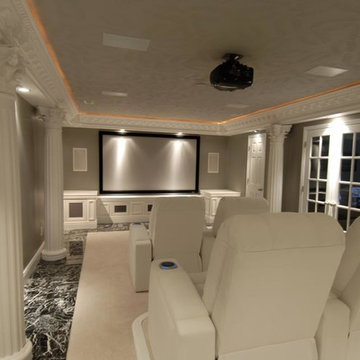
Design ideas for a mid-sized transitional enclosed home theatre in San Diego with grey walls, porcelain floors, a projector screen and black floor.
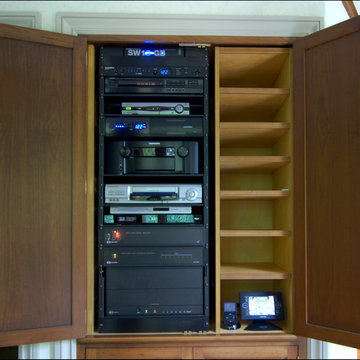
90's Media Room updated and upgraded
Crestron Home Automation and lighting control
This is an example of a mid-sized traditional enclosed home theatre in Detroit with grey walls, carpet and a wall-mounted tv.
This is an example of a mid-sized traditional enclosed home theatre in Detroit with grey walls, carpet and a wall-mounted tv.
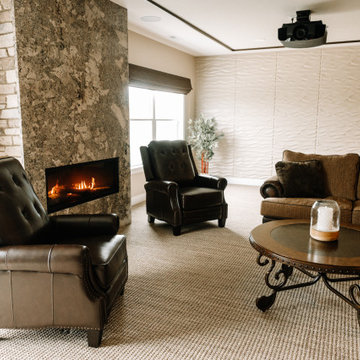
Our clients sought a welcoming remodel for their new home, balancing family and friends, even their cat companions. Durable materials and a neutral design palette ensure comfort, creating a perfect space for everyday living and entertaining.
In this cozy media room, we added plush, comfortable seating for enjoying favorite shows on a large screen courtesy of a top-notch projector. The warm fireplace adds to the inviting ambience. It's the perfect place for relaxation and entertainment.
---
Project by Wiles Design Group. Their Cedar Rapids-based design studio serves the entire Midwest, including Iowa City, Dubuque, Davenport, and Waterloo, as well as North Missouri and St. Louis.
For more about Wiles Design Group, see here: https://wilesdesigngroup.com/
To learn more about this project, see here: https://wilesdesigngroup.com/anamosa-iowa-family-home-remodel
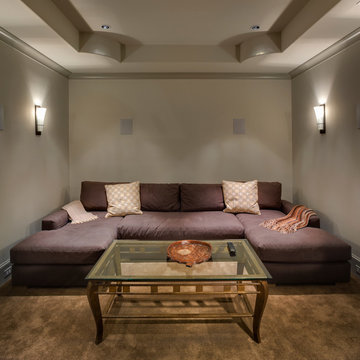
Michael Hart
This is an example of a mid-sized transitional enclosed home theatre in Houston with grey walls, carpet and beige floor.
This is an example of a mid-sized transitional enclosed home theatre in Houston with grey walls, carpet and beige floor.
Mid-sized Brown Home Theatre Design Photos
9
