Mid-sized Brown Pool Design Ideas
Refine by:
Budget
Sort by:Popular Today
41 - 60 of 1,751 photos
Item 1 of 3
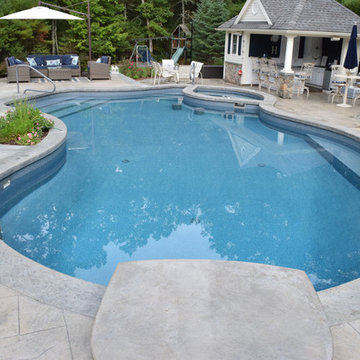
Photo of a mid-sized traditional backyard kidney-shaped lap pool in Providence with a pool house and stamped concrete.
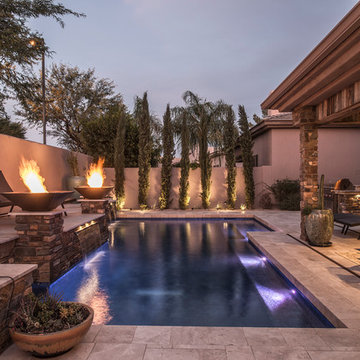
Inspiration for a mid-sized traditional backyard rectangular pool in Phoenix with natural stone pavers.
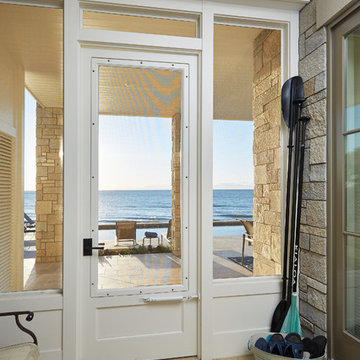
Designed with an open floor plan and layered outdoor spaces, the Onaway is a perfect cottage for narrow lakefront lots. The exterior features elements from both the Shingle and Craftsman architectural movements, creating a warm cottage feel. An open main level skillfully disguises this narrow home by using furniture arrangements and low built-ins to define each spaces’ perimeter. Every room has a view to each other as well as a view of the lake. The cottage feel of this home’s exterior is carried inside with a neutral, crisp white, and blue nautical themed palette. The kitchen features natural wood cabinetry and a long island capped by a pub height table with chairs. Above the garage, and separate from the main house, is a series of spaces for plenty of guests to spend the night. The symmetrical bunk room features custom staircases to the top bunks with drawers built in. The best views of the lakefront are found on the master bedrooms private deck, to the rear of the main house. The open floor plan continues downstairs with two large gathering spaces opening up to an outdoor covered patio complete with custom grill pit.
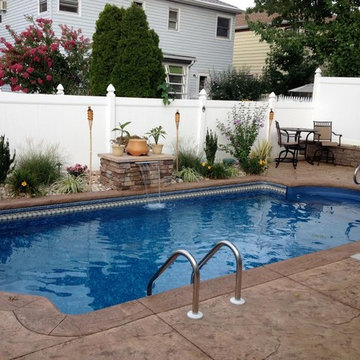
Photo of a mid-sized traditional backyard custom-shaped pool in New York with a water feature and concrete slab.
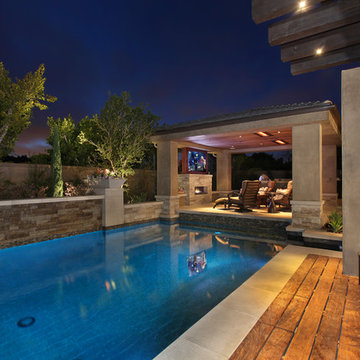
Jeri Koegel
This is an example of a mid-sized contemporary backyard rectangular pool in Orange County with concrete pavers and a hot tub.
This is an example of a mid-sized contemporary backyard rectangular pool in Orange County with concrete pavers and a hot tub.
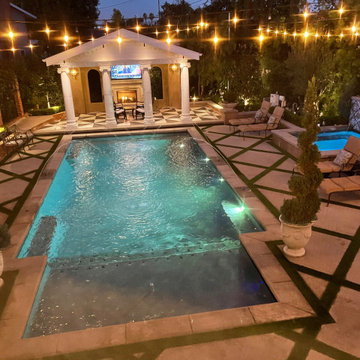
Design ideas for a mid-sized traditional backyard custom-shaped natural pool in Orange County with a pool house and concrete slab.
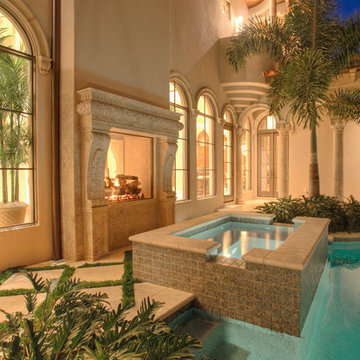
Mid-sized mediterranean backyard rectangular lap pool in Tampa with a hot tub and concrete pavers.
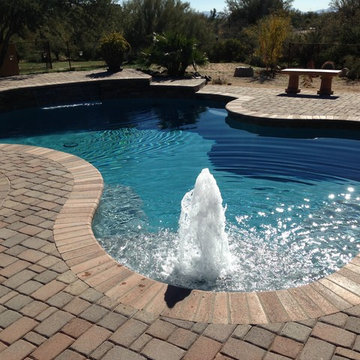
This view of the pool show site water feature as the focal point. There is a better view of the bench and the natural desert landscaping a well as some of the potted plants that have been added to complement the adobe/peach colors in the hardscape.
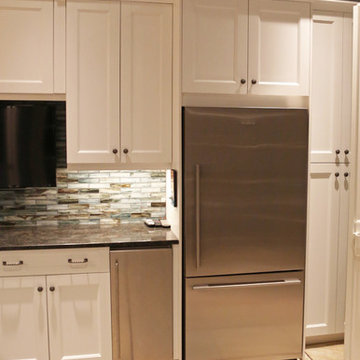
Interior / kitchen of the beautiful and functional pool house featuring slate flooring, stainless steel appliances, black granite counter top and recessed lighting.
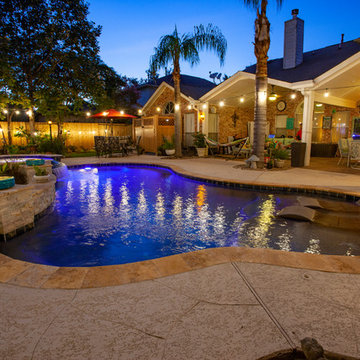
Spectacular backyard oasis for the Thompson Family. Custom pool/spa combo with a gorgeous fire pit to complement their backyard zen garden and seating area. Family reunions will always be a blast!
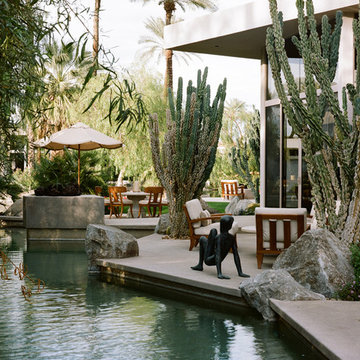
Peter Christiansen Valli
Inspiration for a mid-sized asian backyard custom-shaped lap pool in Los Angeles with concrete slab.
Inspiration for a mid-sized asian backyard custom-shaped lap pool in Los Angeles with concrete slab.
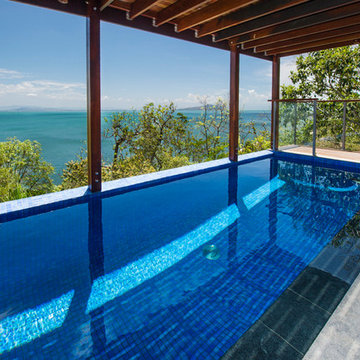
This is an example of a mid-sized tropical backyard rectangular lap pool in Melbourne with decking.
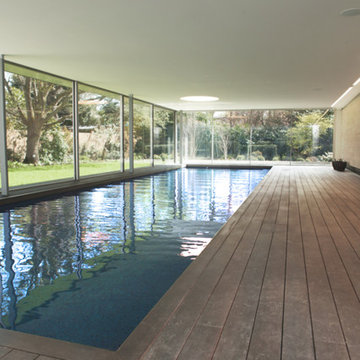
Indoor Swimming Pool in contemporary glass outbuilding.
This is an example of a mid-sized contemporary indoor rectangular pool in London with a hot tub.
This is an example of a mid-sized contemporary indoor rectangular pool in London with a hot tub.
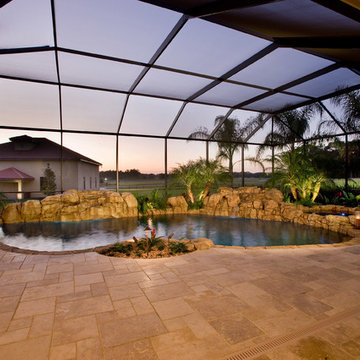
This estate home is situated in the premier fly-in community in the state of Florida if not the world. In addition to the home we also designed the airplane hangar that compliments the home and can house a small luxury jet. The two story home is 9,500 sq. ft. with an open floor plan and outdoor living, as well as a future (unfinished) home theater on the upper floor. The bottom floor has a large kitchen with a dining room that can accommodate an extended family, the living rooms focal point is the swimming pool and the pizza oven on the far side. All of this viewed via dual sliding and disappearing pocketing doors that make both the outdoors and indoor spaces blend into one. The home’s curb appeal is really enhanced by the lush landscaping that really makes this home stand out within the community.
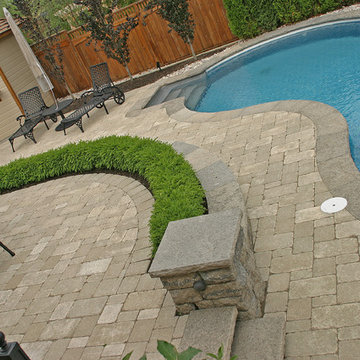
2-1/2" thick locally sourced Limestone coping surround the pool edge, tops the garden wall, pillar caps, and steps. Pool deck and upper dining terrace are done in Unilock Brussels Block pavingstone. Un-clipped Boxwood hedge creates a nice green transition between upper and lower patios. Purple Beech trees and a Black Cedar hedge line the fence right up to the cabana.
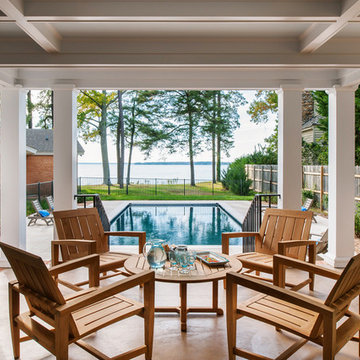
View Framed by Columns out to the Pool and River. Photographer: Ansel Olson
This is an example of a mid-sized beach style backyard rectangular pool in Richmond with a pool house and concrete slab.
This is an example of a mid-sized beach style backyard rectangular pool in Richmond with a pool house and concrete slab.
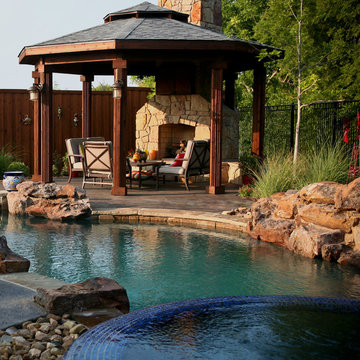
Design ideas for a mid-sized country backyard custom-shaped natural pool in Other with a hot tub and concrete slab.
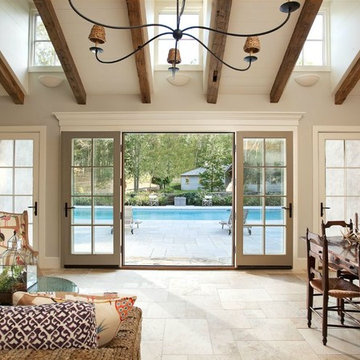
Take a look at the image of the living/dining space with doors opening to a pool beyond. This is an elegant, finely-appointed room with aged, hand-hewn beams, dormered clerestory windows, and radiant-heated limestone floors. But the real power of the space derives less from these handsome details and more from the wide opening centered on the pool.
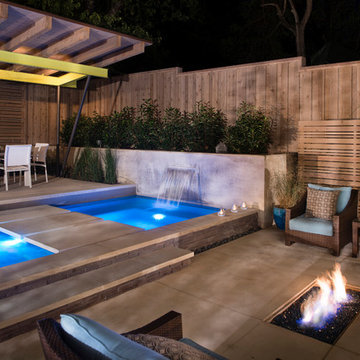
Randy Angell, Designer
The planning phase of this modern retreat was an intense collaboration that took place over the course of more than two years. The main challenge on the site was elevation. The southeast corner of the lot stands 5'6" above the threshold of the rear door, while the northeast corner dropped a full 2' below the threshold. The backyard was also long and narrow, sloping side-to-side and toward the house. The key to the design concept was to deftly place the project in to the slope, utilize the elevation changes, but not allow them to dominate the yard, or overwhelm the senses.
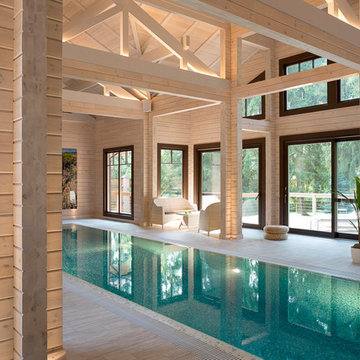
Архитектор Александр Петунин
Интерьер Екатерина Мамаева
Строительство ПАЛЕКС дома из клееного бруса
Photo of a mid-sized contemporary indoor rectangular pool in Moscow.
Photo of a mid-sized contemporary indoor rectangular pool in Moscow.
Mid-sized Brown Pool Design Ideas
3