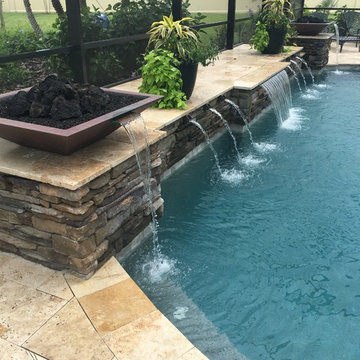Mid-sized Pool Design Ideas
Refine by:
Budget
Sort by:Popular Today
1 - 20 of 47,008 photos
Item 1 of 3
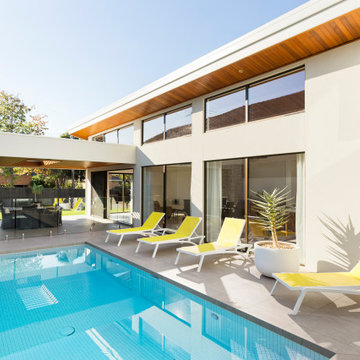
A Palm Springs inspired, arid garden provides a beautiful backdrop to this stunning modern home by Latitude 37 Homes. The courtyard swimming pool is wrapped on all sides by the home with large window walls providing views at every angle. Succulents provide accent against the pavement and boundary walls.
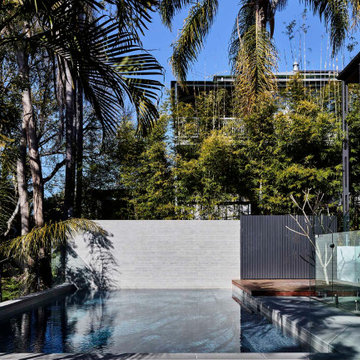
Design ideas for a mid-sized midcentury backyard rectangular lap pool in Brisbane with with privacy feature and tile.
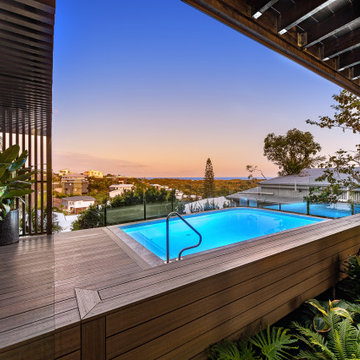
The warmth of dark composite decking, coupled with lush greenery and minimalist pool give this outdoor area a tropical jungle vibe.
Design ideas for a mid-sized beach style backyard rectangular pool in Sunshine Coast with decking.
Design ideas for a mid-sized beach style backyard rectangular pool in Sunshine Coast with decking.
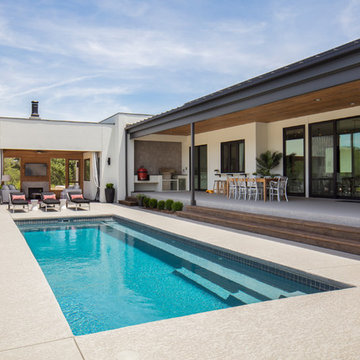
This steel and wood covered patio makes for a great outdoor living and dining area overlooking the pool There is also a pool cabana with a fireplace and a TV for lounging poolside.
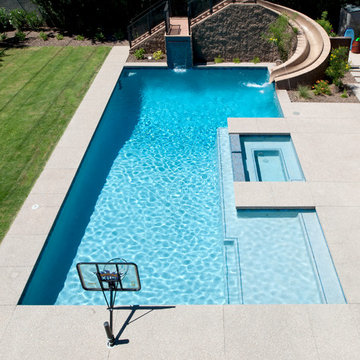
John Prouty
Inspiration for a mid-sized contemporary backyard rectangular pool in Phoenix with a water slide and concrete pavers.
Inspiration for a mid-sized contemporary backyard rectangular pool in Phoenix with a water slide and concrete pavers.
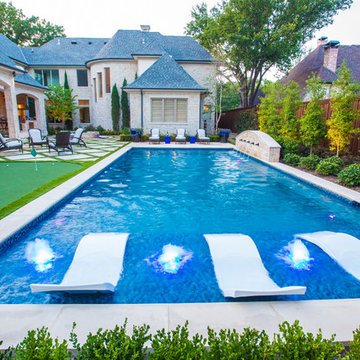
The homeowner of this traditional home requested a traditional pool and spa with a resort-like style and finishes. AquaTerra was able to create this wonderful outdoor environment with all they could have asked for.
While the pool and spa may be simple on the surface, extensive planning went into this environment to incorporate the intricate deck pattern. During site layout and during construction, extreme attention to detail was required to make sure nothing compromised the precise deck layout.
The pool is 42'x19' and includes a custom water feature wall, glass waterline tile and a fully tiled lounge with bubblers. The separate spa is fully glass tiled and is designed to be a water feature with custom spillways when not in use. LED lighting is used in both the pool and spa to create dramatic lighting that can be enjoyed at night.
The pool/spa deck is made of 2'x2' travertine stones, four to a square, creating a 4'x4' grid that is rotated 45 degrees in relation to the pool. In between all of the stones is synthetic turf that ties into the synthetic turf putting green that is adjacent to the deck. Underneath all of this decking and turf is a concrete sub-deck to support and drain the entire system.
Finishes and details that increase the aesthetic appeal for project include:
-All glass tile spa and spa basin
-Travertine deck
-Tiled sun lounge with bubblers
-Custom water feature wall
-LED lighting
-Synthetic turf
This traditional pool and all the intricate details make it a perfect environment for the homeowners to live, relax and play!
Photography: Daniel Driensky
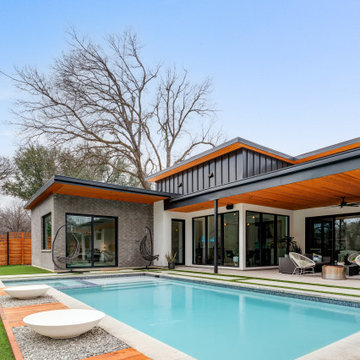
Photo of a mid-sized contemporary backyard rectangular natural pool in Dallas with a hot tub and concrete pavers.
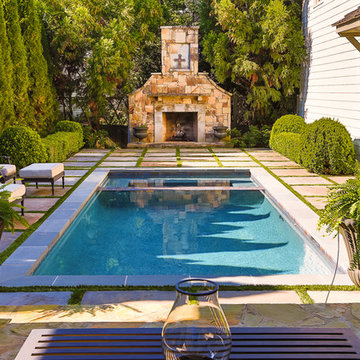
This is an example of a mid-sized traditional backyard rectangular pool in Atlanta.
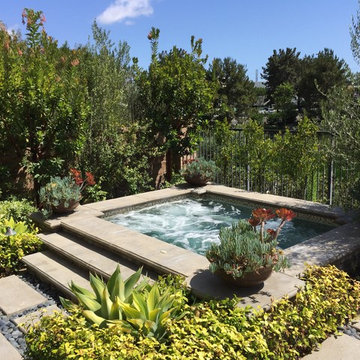
Photo of a mid-sized traditional backyard pool in Orange County with a hot tub and gravel.
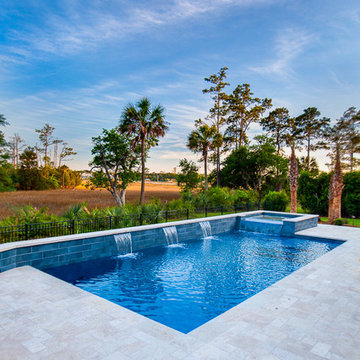
Karson Photography
Inspiration for a mid-sized contemporary backyard rectangular natural pool in Charleston with natural stone pavers and a hot tub.
Inspiration for a mid-sized contemporary backyard rectangular natural pool in Charleston with natural stone pavers and a hot tub.
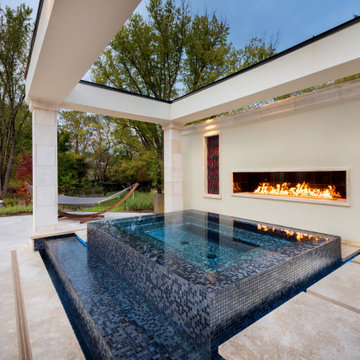
Upon entering this outdoor space, the atmosphere of a resort surrounds you and the raised spa makes for a perfect vantage point for taking it all in. The linear fire feature is another stunning and memorable element of this space.
Ryan Hughes' custom design beautifully beckons family and friends to relax and enjoy life in the resort-like backyard. From beautiful Travertine tile surfaces, this space produces a major “wow” moment and brings the modern vibe and tranquil beauty that was desired in this northern Virginia backyard.
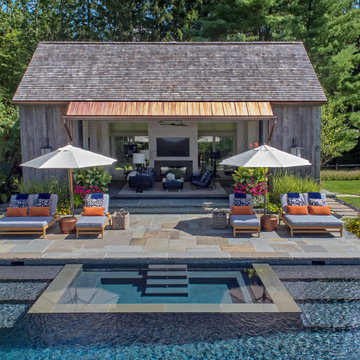
The pool features a submerged spa and gradual entry platforms. Robert Benson Photography.
This is an example of a mid-sized country backyard rectangular pool in New York with a pool house.
This is an example of a mid-sized country backyard rectangular pool in New York with a pool house.
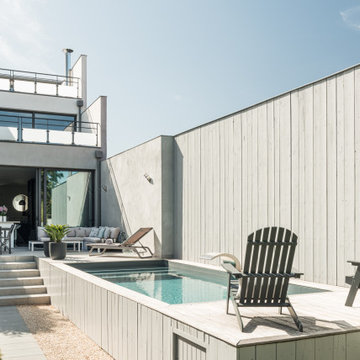
Inspiration for a mid-sized contemporary backyard rectangular aboveground pool in Paris with a water feature and natural stone pavers.
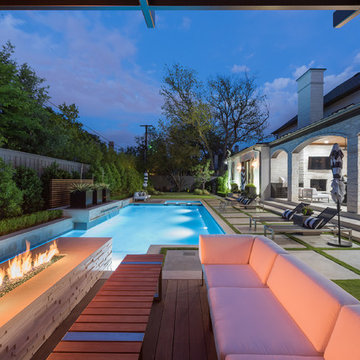
Photography by Jimi Smith / "Jimi Smith Photography"
Design ideas for a mid-sized modern backyard rectangular pool in Dallas with a hot tub and concrete slab.
Design ideas for a mid-sized modern backyard rectangular pool in Dallas with a hot tub and concrete slab.
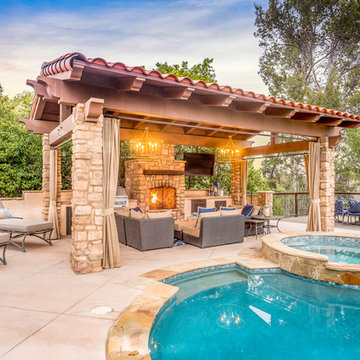
Every day is a vacation in this Thousand Oaks Mediterranean-style outdoor living paradise. This transitional space is anchored by a serene pool framed by flagstone and elegant landscaping. The outdoor living space emphasizes the natural beauty of the surrounding area while offering all the advantages and comfort of indoor amenities, including stainless-steel appliances, custom beverage fridge, and a wood-burning fireplace. The dark stain and raised panel detail of the cabinets pair perfectly with the El Dorado stone pulled throughout this design; and the airy combination of chandeliers and natural lighting produce a charming, relaxed environment.
Flooring:
Kitchen and Pool Areas: Concrete
Pool Surround: Flagstone
Deck: Fiberon deck material
Light Fixtures: Chandelier
Stone/Masonry: El Dorado
Photographer: Tom Clary
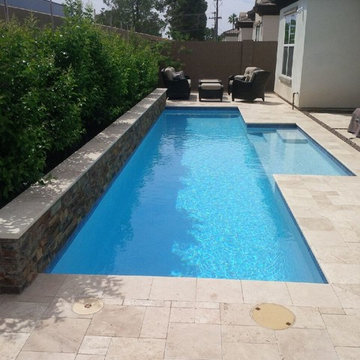
Taking advantage of a long and narrow backyard, this pool design fits perfectly, while allowing for outdoor seating, a barbecue area and a shaded patio. Scottsdale, AZ
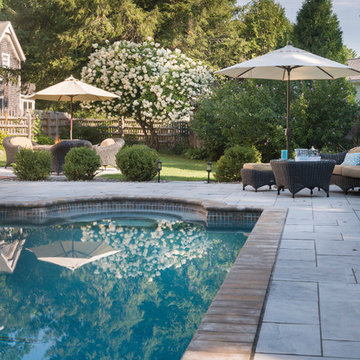
This family friendly shape lends itself toward games and relaxation. The fiberglass pool ranges in depth from 3.6' to 6'. Aberdeen pavers from Techo-bloc mimic natural stone but do not retain the heat, therefore staying cool to the touch.
Photo Credit: Nat Rea
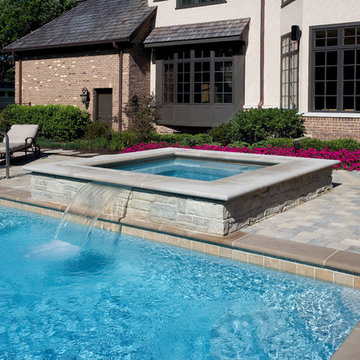
Request Free Quote
This pool is perfect for swimming laps or for diving. Both the swimming pool and raised hot tub have Indiana Limestone coping, and the deck is brussels block pavers. The pool has an automatic safety cover with custom stone walk-on lid system, and the hot tub has a waterfall spillover feature. Photos by Linda Oyama Bryan
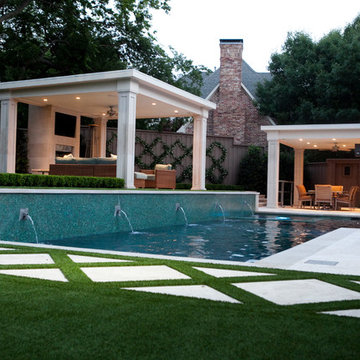
Designed to entertain, this site was maximized to create an extension of the home. The project boasts a complete outdoor kitchen, multiple covered seating areas, a gas fireplace, outdoor TV's and state-of-the-art sound system, a pool, spa, and putting green. From daytime swimming to an intimate evening dinner party, followed by a late night game on the putting green, this backyard has something for the whole family to enjoy.
Mid-sized Pool Design Ideas
1
