Mid-sized Brown Powder Room Design Ideas
Refine by:
Budget
Sort by:Popular Today
1 - 20 of 4,159 photos
Item 1 of 3
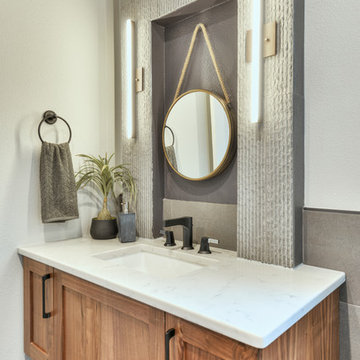
Photo of a mid-sized transitional powder room in Austin with shaker cabinets, medium wood cabinets, gray tile, white walls, an undermount sink, grey floor, ceramic floors and white benchtops.
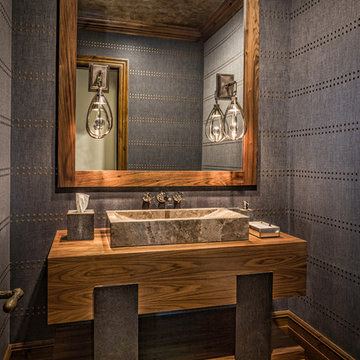
This is an example of a mid-sized country powder room in Denver with open cabinets, medium wood cabinets, grey walls, medium hardwood floors, a drop-in sink, wood benchtops, brown floor and brown benchtops.
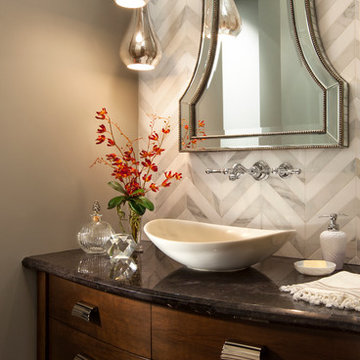
The powder room has a beautiful sculptural mirror that complements the mercury glass hanging pendant lights. The chevron tiled backsplash adds visual interest while creating a focal wall.
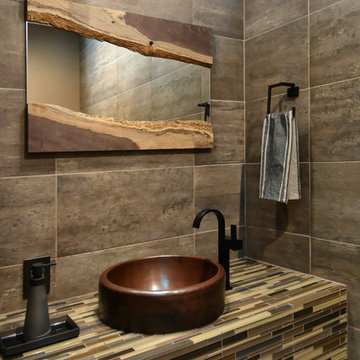
Bathroom
Inspiration for a mid-sized contemporary powder room in Tampa with a vessel sink, tile benchtops, gray tile, brown tile and multi-coloured benchtops.
Inspiration for a mid-sized contemporary powder room in Tampa with a vessel sink, tile benchtops, gray tile, brown tile and multi-coloured benchtops.

Dane Austin’s Boston interior design studio gave this 1889 Arts and Crafts home a lively, exciting look with bright colors, metal accents, and disparate prints and patterns that create stunning contrast. The enhancements complement the home’s charming, well-preserved original features including lead glass windows and Victorian-era millwork.
---
Project designed by Boston interior design studio Dane Austin Design. They serve Boston, Cambridge, Hingham, Cohasset, Newton, Weston, Lexington, Concord, Dover, Andover, Gloucester, as well as surrounding areas.
For more about Dane Austin Design, click here: https://daneaustindesign.com/
To learn more about this project, click here:
https://daneaustindesign.com/arts-and-crafts-home
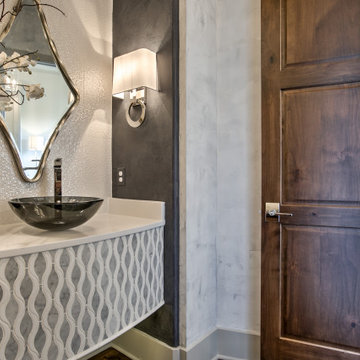
Power room
Design ideas for a mid-sized contemporary powder room in Kansas City with grey cabinets, white tile, porcelain tile, grey walls, a vessel sink, engineered quartz benchtops, white benchtops and a floating vanity.
Design ideas for a mid-sized contemporary powder room in Kansas City with grey cabinets, white tile, porcelain tile, grey walls, a vessel sink, engineered quartz benchtops, white benchtops and a floating vanity.
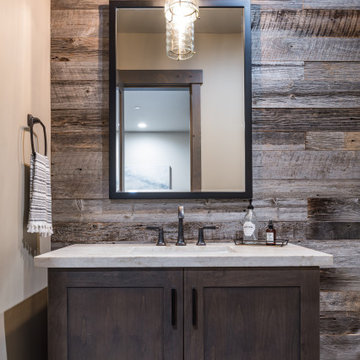
This is an example of a mid-sized country powder room in Sacramento with shaker cabinets, dark wood cabinets, an undermount sink, granite benchtops and grey benchtops.
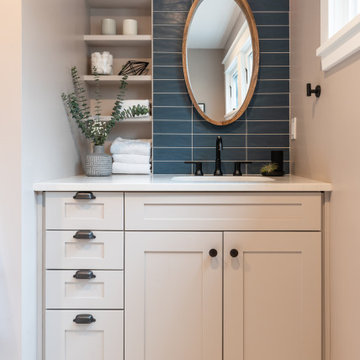
Mid-sized transitional powder room in Seattle with shaker cabinets, white cabinets, a two-piece toilet, blue tile, subway tile, grey walls, ceramic floors, an undermount sink, engineered quartz benchtops, white floor, white benchtops and a built-in vanity.
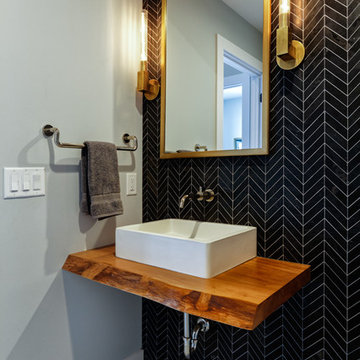
This contemporary powder room features a black chevron tile with gray grout, a live edge custom vanity top by Riverside Custom Cabinetry, vessel rectangular sink and wall mounted faucet. There is a mix of metals with the bath accessories and faucet in silver and the modern sconces (from Restoration Hardware) and mirror in brass.
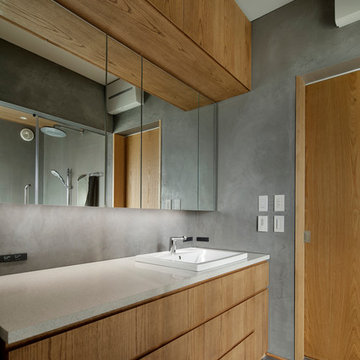
Photo Copyright Satoshi Shigeta
洗面所と浴室は一体でフルリフォーム。
壁はモールテックス左官仕上げ。
Design ideas for a mid-sized modern powder room in Tokyo with flat-panel cabinets, medium wood cabinets, grey walls, ceramic floors, a drop-in sink, engineered quartz benchtops, grey floor and multi-coloured benchtops.
Design ideas for a mid-sized modern powder room in Tokyo with flat-panel cabinets, medium wood cabinets, grey walls, ceramic floors, a drop-in sink, engineered quartz benchtops, grey floor and multi-coloured benchtops.
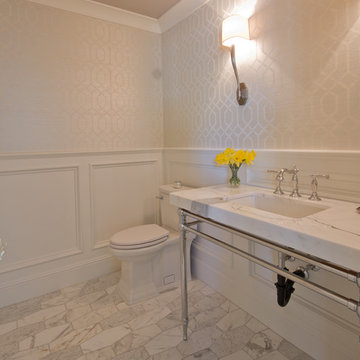
Inspiration for a mid-sized transitional powder room in Phoenix with white walls, marble floors, marble benchtops, an undermount sink and white benchtops.
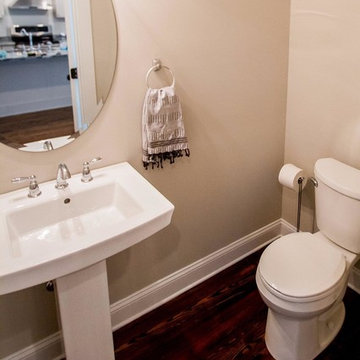
Photo of a mid-sized traditional powder room in Other with open cabinets, a two-piece toilet, beige walls, dark hardwood floors, a pedestal sink and brown floor.
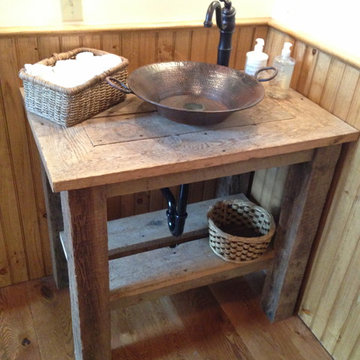
Reclaimed wood vanity with hammered copper vessel sink. Located in the powder room.
Photo of a mid-sized country powder room in Burlington with a vessel sink and wood benchtops.
Photo of a mid-sized country powder room in Burlington with a vessel sink and wood benchtops.
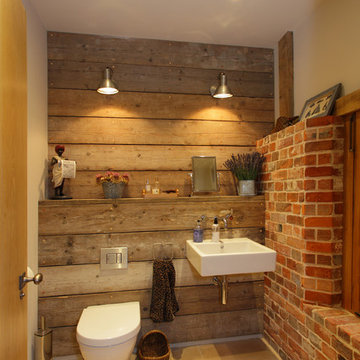
Richard Warburton Photography
Design ideas for a mid-sized country powder room in Hampshire with a wall-mount sink and a one-piece toilet.
Design ideas for a mid-sized country powder room in Hampshire with a wall-mount sink and a one-piece toilet.
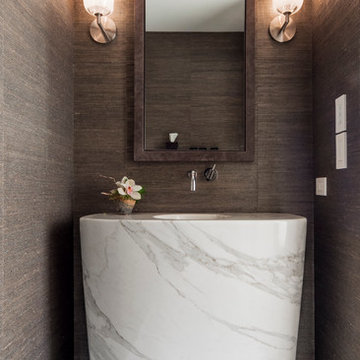
Sergio Sabag
Mid-sized contemporary powder room in Toronto with a pedestal sink, marble benchtops, marble floors and brown walls.
Mid-sized contemporary powder room in Toronto with a pedestal sink, marble benchtops, marble floors and brown walls.
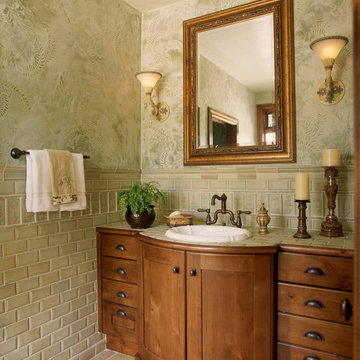
A main floor powder room vanity in a remodelled home outside of Denver by Doug Walter, Architect. Custom cabinetry with a bow front sink base helps create a focal point for this geneously sized powder. The w.c. is in a separate compartment adjacent. Construction by Cadre Construction, Englewood, CO. Cabinetry built by Genesis Innovations from architect's design. Photography by Emily Minton Redfield
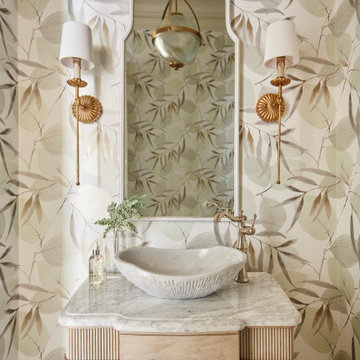
This is an example of a mid-sized transitional powder room in Little Rock with flat-panel cabinets, light wood cabinets, a vessel sink, grey benchtops, a built-in vanity and wallpaper.
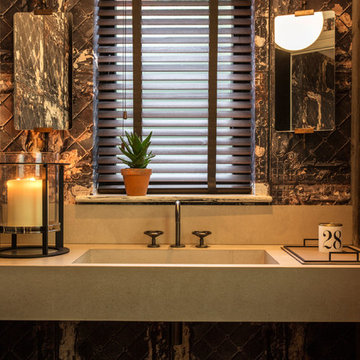
Daniella Cesarei
This is an example of a mid-sized industrial powder room in Buckinghamshire with a wall-mount toilet, multi-coloured walls, medium hardwood floors, a wall-mount sink, concrete benchtops, brown floor and grey benchtops.
This is an example of a mid-sized industrial powder room in Buckinghamshire with a wall-mount toilet, multi-coloured walls, medium hardwood floors, a wall-mount sink, concrete benchtops, brown floor and grey benchtops.
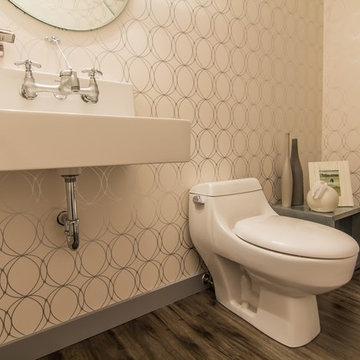
Mid-sized modern powder room in Vancouver with open cabinets, grey cabinets, a one-piece toilet, beige walls, dark hardwood floors, a wall-mount sink, engineered quartz benchtops and brown floor.
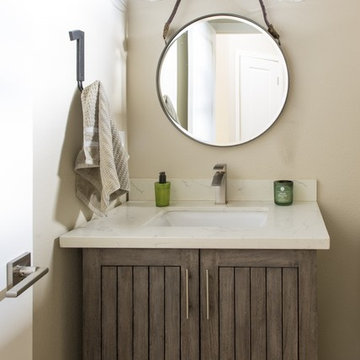
Farrell Scott
This is an example of a mid-sized country powder room in Sacramento with flat-panel cabinets, dark wood cabinets, beige walls, dark hardwood floors, an undermount sink, quartzite benchtops, brown floor and beige benchtops.
This is an example of a mid-sized country powder room in Sacramento with flat-panel cabinets, dark wood cabinets, beige walls, dark hardwood floors, an undermount sink, quartzite benchtops, brown floor and beige benchtops.
Mid-sized Brown Powder Room Design Ideas
1