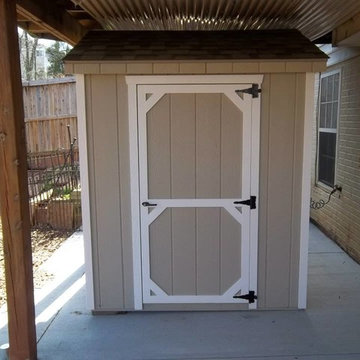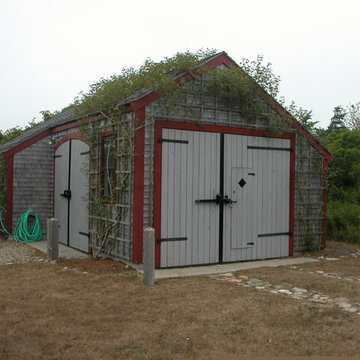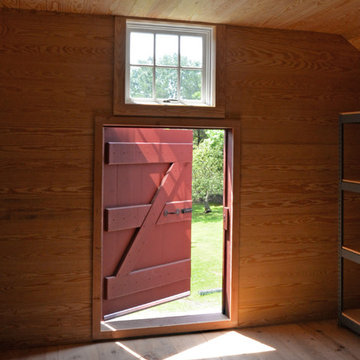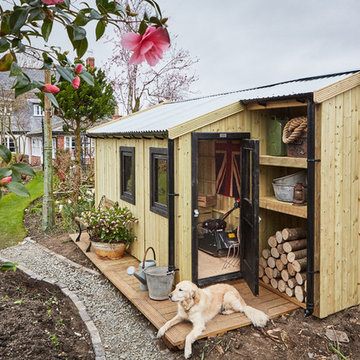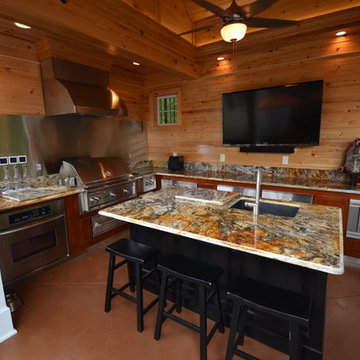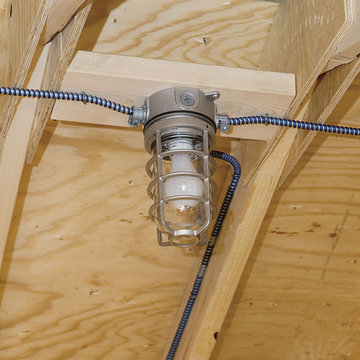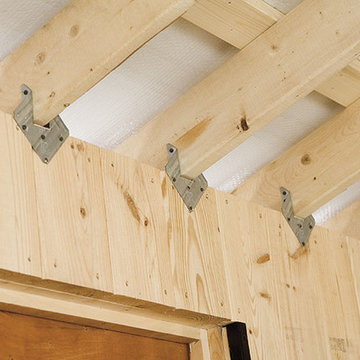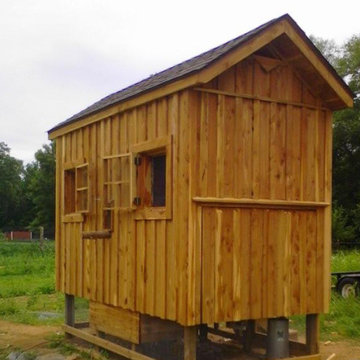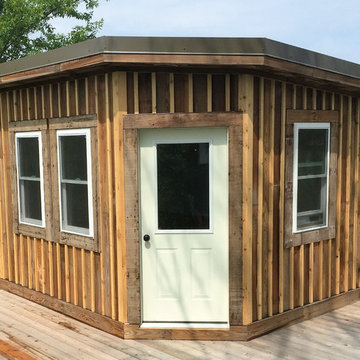Mid-sized Brown Shed and Granny Flat Design Ideas
Refine by:
Budget
Sort by:Popular Today
101 - 120 of 456 photos
Item 1 of 3
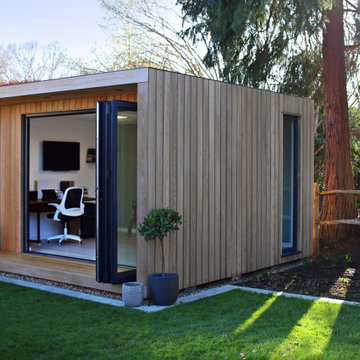
Contemporary garden office, clad in pre-weathered Siberian larch cladding, with natural larch canopy. Specialist pre-treatment accelerates a consistent silver-grey colouration, for an understated contemporary feel.
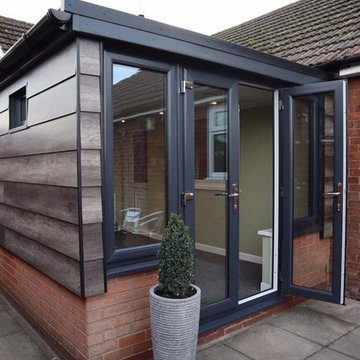
Cre8a extension was installed in North Lincolnshire in November 2018. Marshland oak cladding was used as the external cladding on the garden room extension. Even more, grey PVC windows and patio doors were installed. Most noteworthy manufactured by Highseal Manufacturing. Inside there was one internal wall cladding wall which was heritage oak patina and the rest of the walls were plastered and painted. The colours look amazing together!
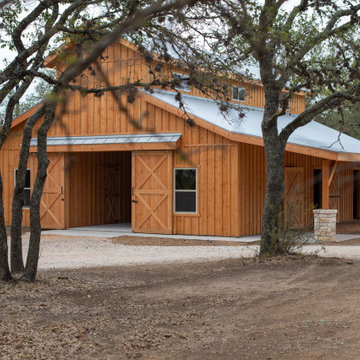
This Beautiful custom barn is located in the Texas Hill country near johnson city and was built by our friends at Premier Timber Barns. Custom Milled Doug Fir Siding and Beams were used to construct the exterior siding and framing of the barn. Inside, custom milled yellow Pine Soffits line the Ceiling and stall interiors. Doug Fir Cladding was also used throughout the interior of the barn. This turned out to be a beautiful project in a one-of-a-kind setting-we're looking forward to seeing what our friends at Premier Timber Barns build next!
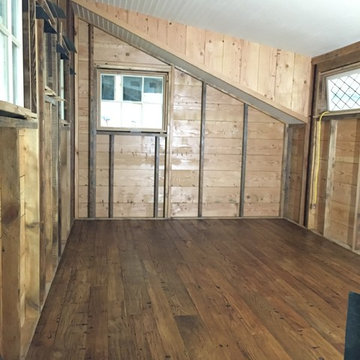
Mason's Folly is the perfect mixture of function and art. It's made of antique, recycled and repurposed materials that come together in a great space for a beautiful setting.
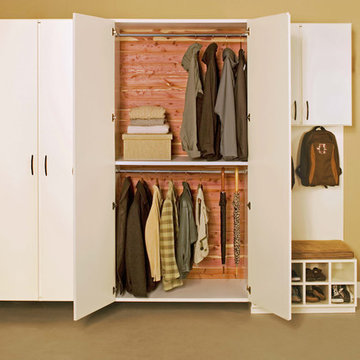
Complete your home by investing in a garage storage design that finally finishes off your much used but under-utilized garage / storage area.
Creating a functional storage and entry area, this design incorporates tall storage cabinets, floating upper cabinets for space savings, shoe storage with seating area, and cedar inlays to protect your favorite coats & outerwear.
A variety of counter and finish options are available and include stainless steel counters and fully encapsulated powder coated door & drawer face options with a smooth but rugged surface.
Call Today to schedule your free in home consultation, and be sure to ask about our monthly promotions.
Tailored Living® & Premier Garage® Grand Strand / Mount Pleasant
OFFICE: 843-957-3309
EMAIL: jsnash@tailoredliving.com
WEB: tailoredliving.com/myrtlebeach
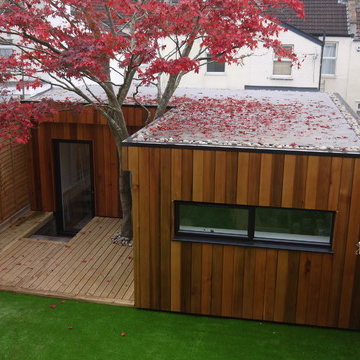
This photo shows the finished garden office at the moment the Acacia tree changes colour. The hidden gutter detail filled with pebbles can also be seen. Rick Alsopp
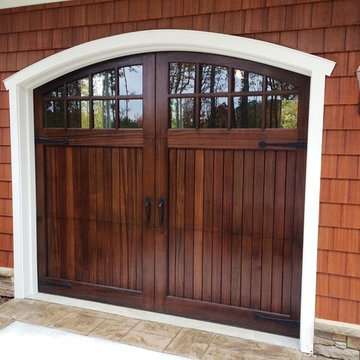
Charleston lighting on either side of a barn style garage doors. Wooden shingle garage where the lights fit perfectly.
Inspiration for a mid-sized traditional detached barn in Charlotte.
Inspiration for a mid-sized traditional detached barn in Charlotte.
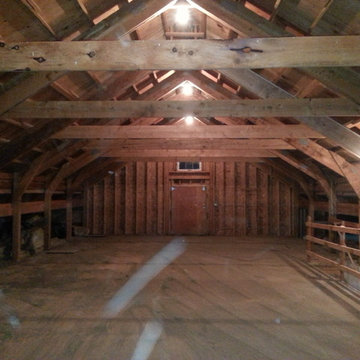
Horse barn loft in Barrington Hills, IL
This is an example of a mid-sized country detached barn in Chicago.
This is an example of a mid-sized country detached barn in Chicago.
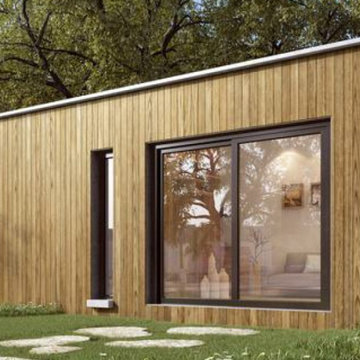
Caseta de madera de 29.25m² que se puede poner sobre una cimentacion pero tambien sobre una terraza especial para este tipo de caseta. Muy bien aislada, donde se puede vivir al año. Si tienen un grand solar es ideal para un espacio privado para tu hija/hijo, para familiares o amigos.
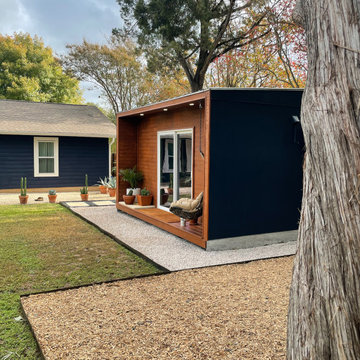
16 ft x 10 ft with a 2 ft deck. Includes electricity, Split AC & Heat system, finished interior, wifi enabled switches and LED lighting.
Design ideas for a mid-sized modern studio in Austin.
Design ideas for a mid-sized modern studio in Austin.
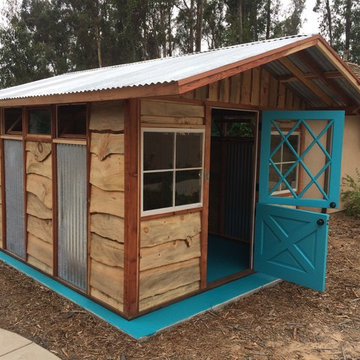
This lovely "She-Shed" was built custom for our client in Nipomo. Featuring urban forested pine siding from Pacific Coast Lumber and a custom, vintage dutch door, it's the perfect place for her to relax and read a good book!
Mid-sized Brown Shed and Granny Flat Design Ideas
6
