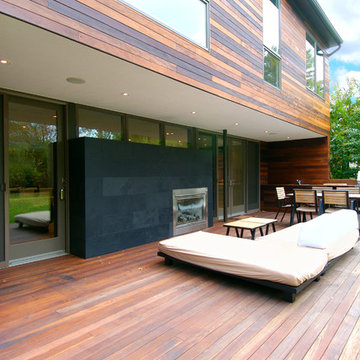Mid-sized Contemporary Deck Design Ideas
Refine by:
Budget
Sort by:Popular Today
141 - 160 of 8,443 photos
Item 1 of 3
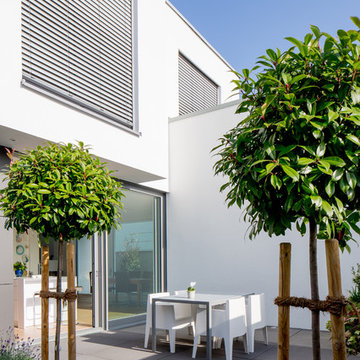
Fotos: Julia Vogel, Köln
Inspiration for a mid-sized contemporary side yard deck in Dusseldorf with no cover.
Inspiration for a mid-sized contemporary side yard deck in Dusseldorf with no cover.
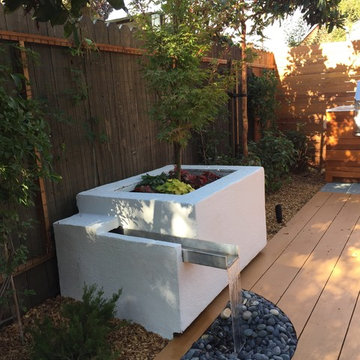
This is an example of a mid-sized contemporary backyard deck in San Francisco with an outdoor kitchen and no cover.
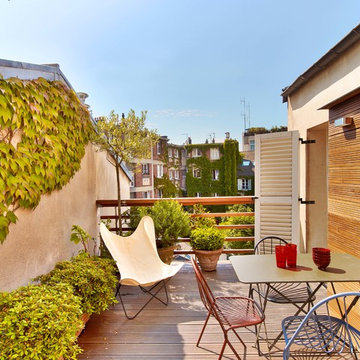
Photos : Eric Laignel
Mid-sized contemporary rooftop and rooftop deck in Paris with a container garden and no cover.
Mid-sized contemporary rooftop and rooftop deck in Paris with a container garden and no cover.
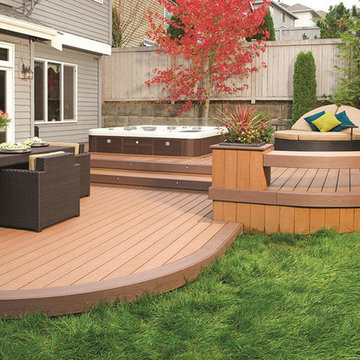
Mid-sized contemporary backyard deck in Cedar Rapids with a container garden and no cover.
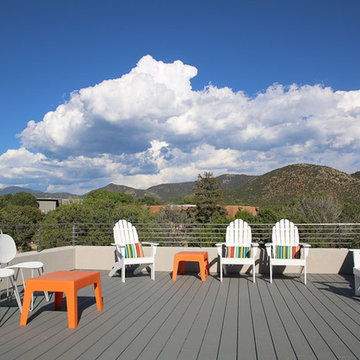
Roof deck with mountain views.
Photo Credit Spears Horn Architects
Inspiration for a mid-sized contemporary rooftop deck in Albuquerque with no cover.
Inspiration for a mid-sized contemporary rooftop deck in Albuquerque with no cover.
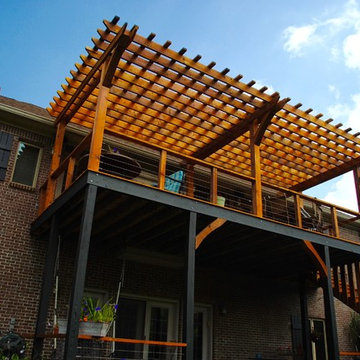
Not everyone has the backyard that suits a hardscape patio. Those situations sometimes call for a different approach....especially in this case! We built a second-level deck and pergola for this family outside of Greenfield. Cedar all around! They also wanted to retain their beautiful views. So we used a cable railing system that is safe and effective at preventing falls, but also perfect for maximizing those views. I think it turned out well, don't you? Sun-Dried tomatoes anyone?
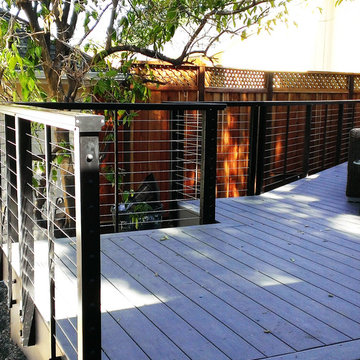
Photo of a mid-sized contemporary backyard deck in San Francisco with no cover.
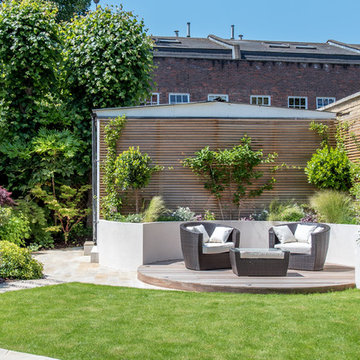
Kate Eyre Garden Design
Photo of a mid-sized contemporary backyard deck in London.
Photo of a mid-sized contemporary backyard deck in London.
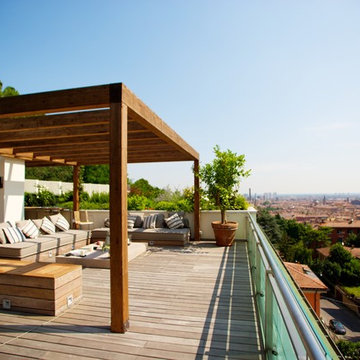
Marco Ravo
Photo of a mid-sized contemporary rooftop deck in Bologna with a pergola.
Photo of a mid-sized contemporary rooftop deck in Bologna with a pergola.
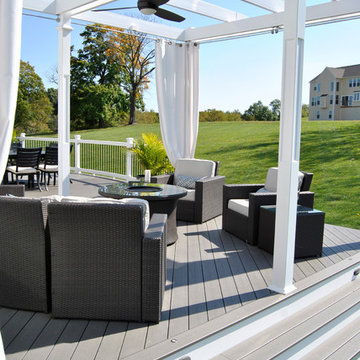
Here is a Beautiful Deck that was built in Downingtown, PA. It was built with TimberTech Slate Evolutions decking and White Vinyl Railing with Black Aluminum Balusters. The Front of the deck was built in a curve as requested from the home owner. Wrap around Steps were installed on one side of the deck going down to ground level, closing off the bottom of the deck. A lighting package was installed including post lights and step lights. This Project also features a Custom White Vinyl Pergola.
Photo By: Keystone Custom Decks
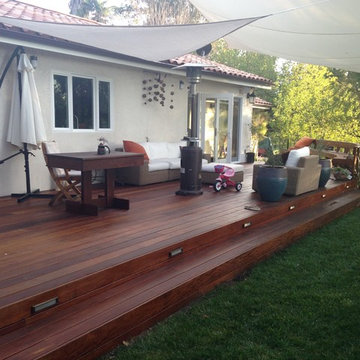
Danny Deck
Mid-sized contemporary backyard deck in Los Angeles with no cover.
Mid-sized contemporary backyard deck in Los Angeles with no cover.
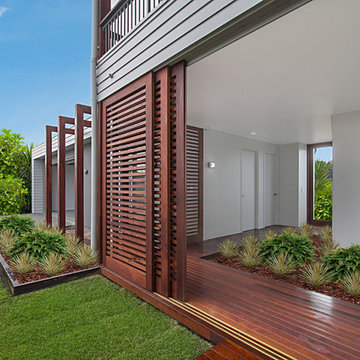
The internal garden entry with the gates open which lead to the North facing sun deck. Plants within the home bring a home to life and allow it to breathe.
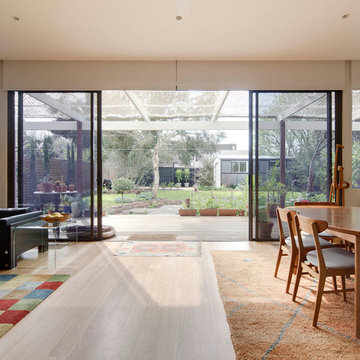
Ben Hosking Photography
Design ideas for a mid-sized contemporary backyard deck in Melbourne with a pergola.
Design ideas for a mid-sized contemporary backyard deck in Melbourne with a pergola.
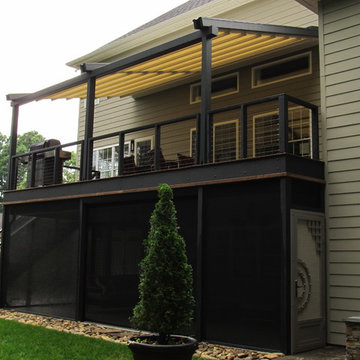
SPECIFICATIONS FOR THE PROJECT
The customer requested a large 22 foot 11 inch wide x 14 foot, attached, 2 span (3 post) water proof retractable deck patio cover system with front water drainage. The plan was to have rain water drain through the invisible downspouts (inside the posts) and exit through a hole at the bottom of the posts. The entire system used one continuous piece of fabric and one motor. The system frame and guides are made entirely of non-rusting aluminum which is powder coated using the Qualicoat® powder coating process. Frame color chosen was our vendors proprietary Grigio Ferro. The stainless steel components used were Inox (470LI and 316) which are of the highest quality and have an extremely high corrosion resistance. In fact, the components meet the European salt spray corrosion test as tested by Centro Sviluppo Materiali in Italy.
Fabric is Ferrari 302 Precontraint color Avorio P741, light filtering and opaque, a PVC fabric that is fire retardant and totally water-proof (not water-resistant). This retracting patio cover system has a Beaufort wind load rating Scale 10 (up to 63mph) with the fabric fully extended & in use.
A hood with end caps was also used to prevent rain water, leaves and debris from collecting in the folds of fabric when not in use. Purlin covers were requested to prevent rain water, leaves and debris from collecting in the space between the two sections of aluminum (purlins) running from the house to the front posts. Motor operated with remote control.
PURPOSE OF THE PROJECT
The homeowners preferred a more modern design to their entire home. They are very active people and enjoy the outdoors (they both train as triathlete’s). Their desire was for the retractable patio cover system to provide shade on the desk that receives a great deal of afternoon sun. Prior to the installation, it got so hot, the client could not walk on the deck without shoes. Essentially, as much as they enjoy the outdoors, they did not use their deck. Again, with the modern design preference, a traditional roof structure was not their vision. They printed a retractable patio cover picture from Pinterest for the contractor. That was the start of the entire project. In addition to the upper area, they wanted to utilize the area below their deck, as well as create an area for their Jacuzzi Hot Tub. All this work was to be performed while keeping the overall design modern.
UNIQUENESS OR COMPLEXITY OF THE PROJECT
First and foremost was the initial design of the project. The contractor worked with the client for 11 months creating this living area using Chief Architect software. They created numerous different designs & elevations. They looked at every aspect of the design in great detail. For example, the slope of the retractable patio cover structure and if the retractable patio cover base plate would be above or below the transom windows on the house. They revised the width of the structure numerous times, which then affected the posts below with each design change. The width of the space was decided based on the clear span of the structure. There were multiple design options with the retractable patio cover & the contractor looked at each of those options. When ordering the retractable deck cover system, the contractor had to have it fabricated to a fraction of an inch because the cable railing posts where to be directly adjacent to the retractable deck cover posts. There was very little margin for error. Planning was essential!
The deck posts below needed to be replaced, this included new footings. The layout of the posts and the sizes of the posts needed to correspond to the supports of the patio cover structure. The posts for the rail system were designed to duplicate the posts of the retractable patio cover structure. The contractor created a method for draining the rain water from the posts of the retractable patio cover structure to the ground below.
PROJECT RESULTS
One extremely happy homeowner and proud contractor. Our company is honored to work with a client who allowed us to assist them in providing a retractable shading system to keep the homeowners deck cool. We are very proud to have been a part of this project.
This complex and time consuming project met every desire the clients had. After the project was complete, the homeowners told the contractor how excited and pleased they were with the space. That, to us, is what is so critical in our line of work. The comments related to how they enjoyed the entire process and are able to enjoy their lives even more now.
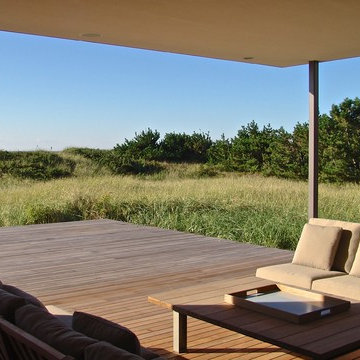
Side deck, overlooking the dunes and ocean.
Photo by Jeff Heatley
Design ideas for a mid-sized contemporary backyard deck in New York with a roof extension.
Design ideas for a mid-sized contemporary backyard deck in New York with a roof extension.
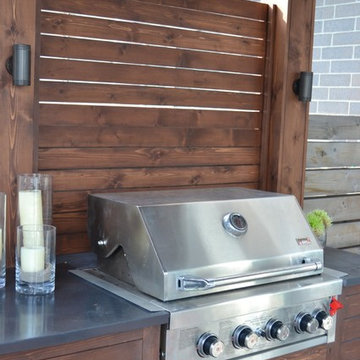
Mid-sized contemporary rooftop deck in Chicago with a fire feature and a pergola.
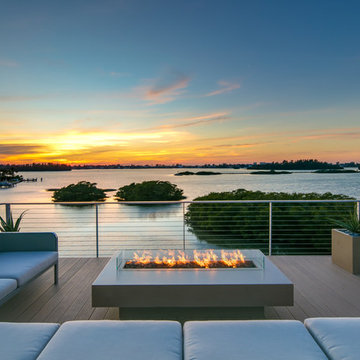
This is an example of a mid-sized contemporary rooftop and rooftop deck in Tampa with a fire feature and no cover.
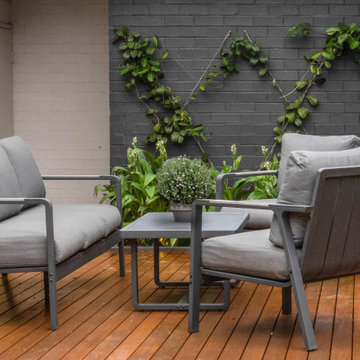
New garden design & installation in McKinnon Melbourne. Architectural wall trellis adds visual interest on an otherwise bare brick wall, and merbau hardwood decking adds to the indoor-outdoor flow of this residential project.
Garden design & installation by Boodle Concepts, based in Melbourne and Macedon Ranges, Kyneton.
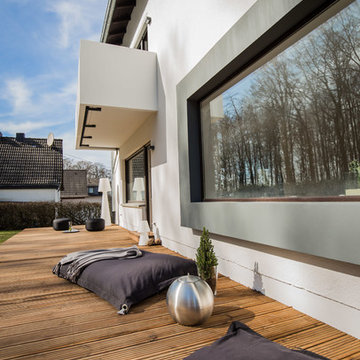
Monica Keßler
Inspiration for a mid-sized contemporary backyard deck in Other with no cover.
Inspiration for a mid-sized contemporary backyard deck in Other with no cover.
Mid-sized Contemporary Deck Design Ideas
8
