Mid-sized Contemporary Living Design Ideas
Refine by:
Budget
Sort by:Popular Today
41 - 60 of 81,942 photos
Item 1 of 3
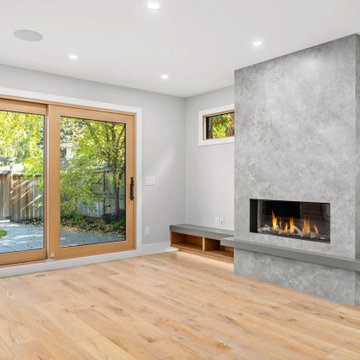
Family Room
This is an example of a mid-sized contemporary living room in Calgary with white walls, light hardwood floors, a tile fireplace surround and beige floor.
This is an example of a mid-sized contemporary living room in Calgary with white walls, light hardwood floors, a tile fireplace surround and beige floor.

Photo of a mid-sized contemporary living room in Other with blue walls, laminate floors, no tv, beige floor and exposed beam.
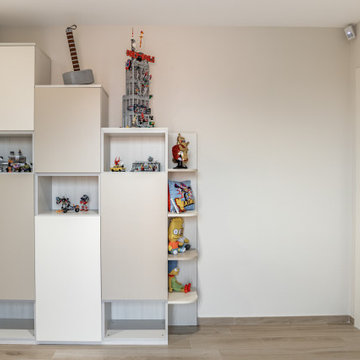
L’appartamento in oggetto si trova in provincia di Napoli ed ha una superficie di circa 110 mq . Il progetto si prefigurava le esigenze di una giovane coppia
. L’abitazione è stata divisa , in zona giorno e notte. L’ingresso che è la centralità della casa, è stato collegato il salone , al fine di creare una continuità degli ambienti. L’arredo, è stato realizzato su misura e si è scelto di tinteggiarlo in modo monocromatico insieme alle pareti. L’effetto di continuità cromatica e materica, che ne deriva , fanno si che mobili e pareti si fondano in un tutt’uno, i mobili spariscono e appaiano come per magia, le pareti nascondono guardaroba e zona lavanderia a vantaggio non solo dell’estetica ma anche dello spazio. Il bianco come in molti nostri progetti prevale, questo ci consente di evidenziare i materiali con il loro contrasto materico ed armonico la cui lettura cromatica ,si ritiene fondamentale infatti che i fruitori di uno spazio debbano poter cambiare il colore con un certa facilità. Le variazioni cromatiche più spinte sono lasciate ai complementi d’arredo e alla parete di fondo , con un tono verde che da calore e congiunzione . tutto questo è Home Roby al quadro.
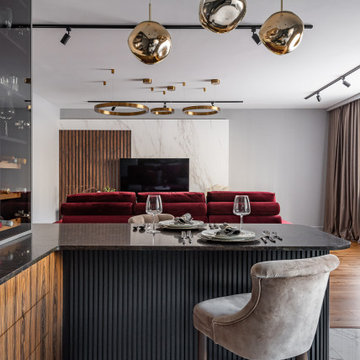
This is an example of a mid-sized contemporary living room in Other with grey walls, medium hardwood floors, no fireplace, a wall-mounted tv and brown floor.
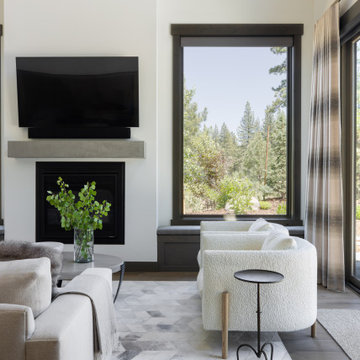
Inspiration for a mid-sized contemporary open concept family room in Sacramento with white walls, medium hardwood floors, a standard fireplace and a wall-mounted tv.
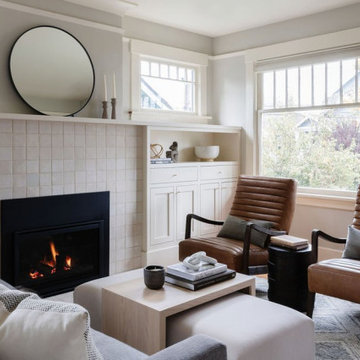
When our client came to us, she was stumped with how to turn her small living room into a cozy, useable family room. The living room and dining room blended together in a long and skinny open concept floor plan. It was difficult for our client to find furniture that fit the space well. It also left an awkward space between the living and dining areas that she didn’t know what to do with. She also needed help reimagining her office, which is situated right off the entry. She needed an eye-catching yet functional space to work from home.
In the living room, we reimagined the fireplace surround and added built-ins so she and her family could store their large record collection, games, and books. We did a custom sofa to ensure it fits the space and maximized the seating. We added texture and pattern through accessories and balanced the sofa with two warm leather chairs. We updated the dining room furniture and added a little seating area to help connect the spaces. Now there is a permanent home for their record player and a cozy spot to curl up in when listening to music.
For the office, we decided to add a pop of color, so it contrasted well with the neutral living space. The office also needed built-ins for our client’s large cookbook collection and a desk where she and her sons could rotate between work, homework, and computer games. We decided to add a bench seat to maximize space below the window and a lounge chair for additional seating.
---
Project designed by interior design studio Kimberlee Marie Interiors. They serve the Seattle metro area including Seattle, Bellevue, Kirkland, Medina, Clyde Hill, and Hunts Point.
For more about Kimberlee Marie Interiors, see here: https://www.kimberleemarie.com/
To learn more about this project, see here
https://www.kimberleemarie.com/greenlake-remodel

Гостиная объединена с пространством кухни-столовой. Островное расположение дивана формирует композицию вокруг, кухня эргономично разместили в нише. Интерьер выстроен на полутонах и теплых оттенках, теплый дуб на полу подчеркнут изящными вставками и деталями из латуни; комфорта и изысканности добавляют сделанные на заказ стеновые панели с интегрированным ТВ.

This is an example of a mid-sized contemporary open concept living room in Milan with ceramic floors, a wood stove, a tile fireplace surround, beige floor, recessed and decorative wall panelling.

Mid-sized contemporary living room in Moscow with grey walls, medium hardwood floors, a wall-mounted tv and wallpaper.
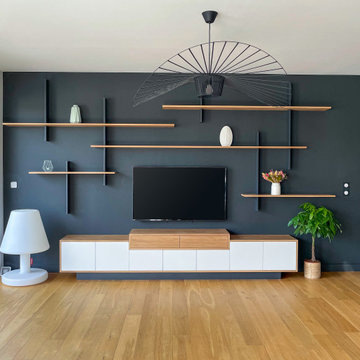
Photo of a mid-sized contemporary open concept living room in Bordeaux with a library, grey walls, light hardwood floors, no fireplace, a wall-mounted tv and beige floor.
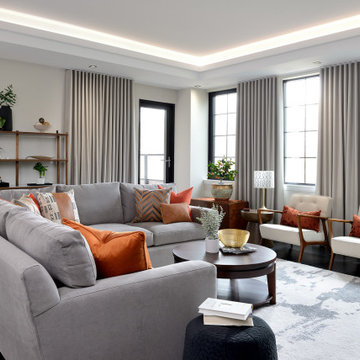
This is an example of a mid-sized contemporary open concept living room in Toronto with beige walls, dark hardwood floors, no fireplace, a built-in media wall, brown floor and coffered.
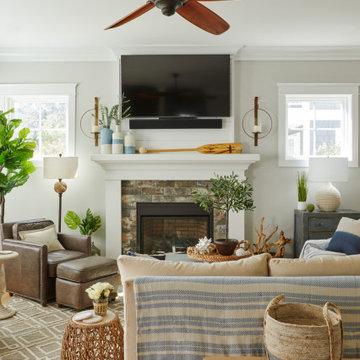
We love designing resorts and beach homes! So when this wonderful Vero Beach, Florida project came along, we donned our thinking caps and immediately got to work! Our clients wanted this breezy second home to be a comfortable haven, perfect for those long lazy summer days or weekend getaways. We designed a warm, welcoming style plan and combined old and new treasures to create an ever-lived-in home. A neutral color palette creates a soothing environment and acts as a fresh canvas to add attractive nautical-themed decor. A beautiful medley of ocean blue accents throughout the house completes the ultimate beach house ambience. This project was managed by our Orlando location.
Photography by Timothy Bell
---
Project designed by interior design studio Margery Wedderburn Interiors. They serve Northern Virginia areas including the D.C suburbs of Great Falls, McLean, Potomac, and Bethesda, along with Orlando and the rest of Central Florida.
For more about Margery Wedderburn interiors, see here: https://margerywedderburninteriors.com
To learn more about this project, see here:
https://margerywedderburninteriors.com/portfolio-page/vero-beach-home-florida/
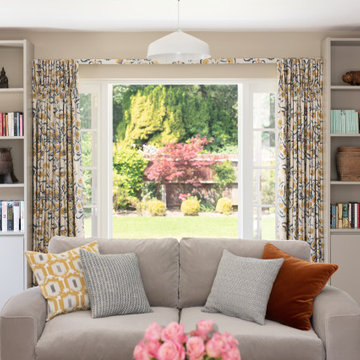
Contemorary sitting room with hole in the wall gas fire, bespoke cabinetry, vintage italian lighting, wall art and velvet sofas, French windows,
Inspiration for a mid-sized contemporary open concept living room in Sussex with beige walls, light hardwood floors and brown floor.
Inspiration for a mid-sized contemporary open concept living room in Sussex with beige walls, light hardwood floors and brown floor.

Maison Six rug
Design ideas for a mid-sized contemporary enclosed living room in New York with beige walls and beige floor.
Design ideas for a mid-sized contemporary enclosed living room in New York with beige walls and beige floor.
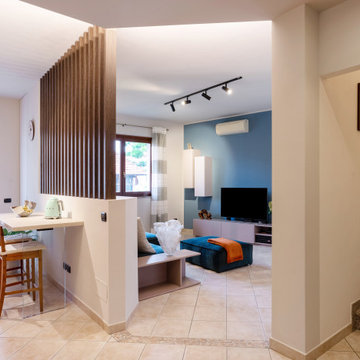
Vista che mostra molto bene i cambiamenti apportati alle pareti divisorie. Il passaggio tra ingresso (il punto da cui guardiamo) e il soggiorno era già aperto ma era segnato a pavimento da una fascia di decoro. Il pavimento non è stato sostituito ma abbiamo sostituito la fascia decorativa.
La cucina (qui vediamo il piano snack) era completamente separata, abbiamo eliminato la porta e l'intera parete che la divideva dall'ingresso.
E' stato possibile ripristinare la pavimentazione sostituendo alcune piastrelle senza creare stacchi.
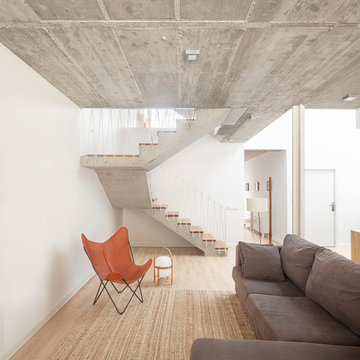
Design ideas for a mid-sized contemporary open concept living room in Other with white walls, light hardwood floors and exposed beam.

Mid-sized contemporary open concept living room in Moscow with white walls, medium hardwood floors, a built-in media wall and brown floor.
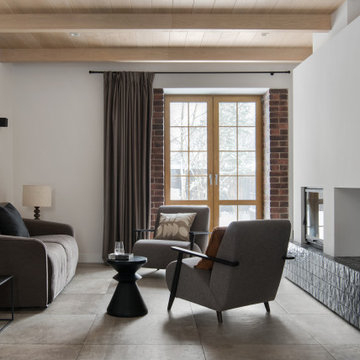
Photo of a mid-sized contemporary living room in Moscow with a library, white walls, porcelain floors, a standard fireplace, a tile fireplace surround, grey floor, exposed beam and brick walls.
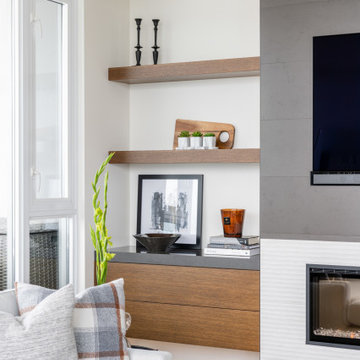
Mid-sized contemporary formal open concept living room in Vancouver with white walls, light hardwood floors, a standard fireplace, a tile fireplace surround, a built-in media wall, beige floor and vaulted.
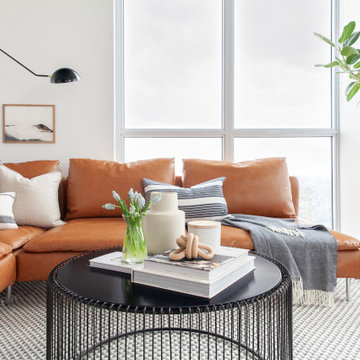
Design ideas for a mid-sized contemporary open concept living room in Toronto with white walls, laminate floors and brown floor.
Mid-sized Contemporary Living Design Ideas
3



