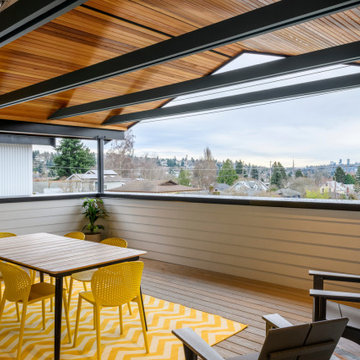All Covers Mid-sized Deck Design Ideas
Refine by:
Budget
Sort by:Popular Today
1 - 20 of 11,209 photos
Item 1 of 3

The Summer House 2 is a significant new addition to an historic house just outside the CBD of Orange. The new works include the restoration of the existing house, new living and sleeping areas as well as new garaging and workshop areas.
The new work is arranged around a protected north-east facing landscape courtyard. The relationship between inside and outside allows the landscape courtyard to become a primary living space that is overlooked and easily accessed from all key spaces in the house. Northern light penetrates deep into the plan and windows are strategically placed to capture the favourable north easterly breezes.

This inviting outdoor kitchen and dining space features timber cladding and decking, a Vegola, Storm grey cabinetry finish, Silestone benchtop, Gasmate BBQ, Globe West outdoor table and Tait Furniture chairs.

‘Oh What A Ceiling!’ ingeniously transformed a tired mid-century brick veneer house into a suburban oasis for a multigenerational family. Our clients, Gabby and Peter, came to us with a desire to reimagine their ageing home such that it could better cater to their modern lifestyles, accommodate those of their adult children and grandchildren, and provide a more intimate and meaningful connection with their garden. The renovation would reinvigorate their home and allow them to re-engage with their passions for cooking and sewing, and explore their skills in the garden and workshop.
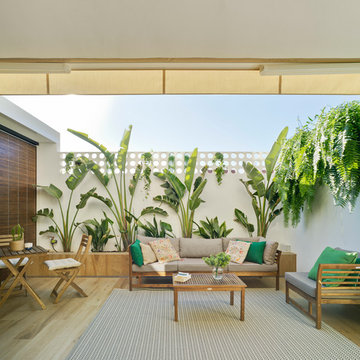
Photo of a mid-sized traditional backyard deck in Other with a vertical garden and an awning.
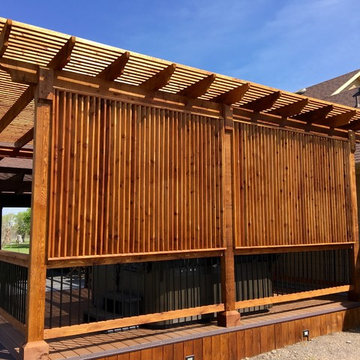
Diamond Decks can make your backyard dream a reality! It was an absolute pleasure working with our client to bring their ideas to life.
Our goal was to design and develop a custom deck, pergola, and privacy wall that would offer the customer more privacy and shade while enjoying their hot tub.
Our customer is now enjoying their backyard as well as their privacy!
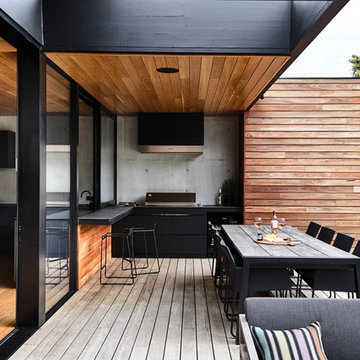
Stunning contemporary coastal home which saw native emotive plants soften the homes masculine form and help connect it to it's laid back beachside setting. We designed everything externally including the outdoor kitchen, pool & spa.
Architecture by Planned Living Architects
Construction by Powda Constructions
Photography by Derek Swalwell
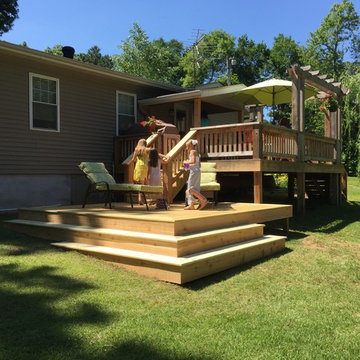
Design ideas for a mid-sized country backyard deck in Little Rock with a roof extension.
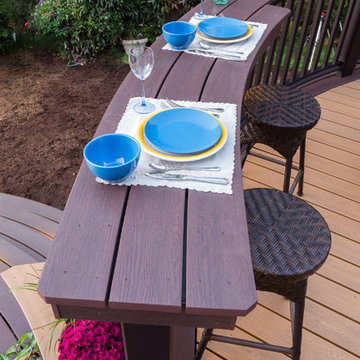
This is an example of a mid-sized contemporary backyard deck in Seattle with a container garden and a pergola.
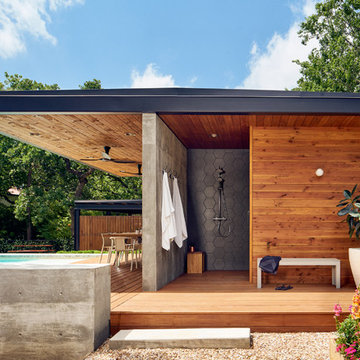
CASEY DUNN
Inspiration for a mid-sized contemporary deck in Austin with an outdoor shower and a roof extension.
Inspiration for a mid-sized contemporary deck in Austin with an outdoor shower and a roof extension.
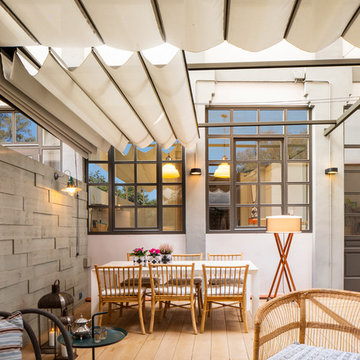
Proyecto realizado por Meritxell Ribé - The Room Studio
Construcción: The Room Work
Fotografías: Mauricio Fuertes
Inspiration for a mid-sized industrial backyard deck in Other with an awning.
Inspiration for a mid-sized industrial backyard deck in Other with an awning.
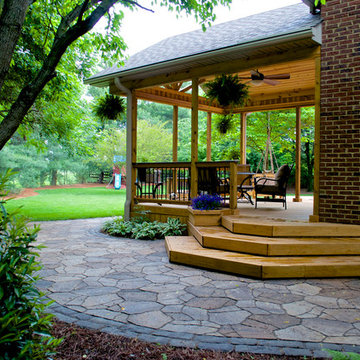
Design ideas for a mid-sized traditional backyard deck in Los Angeles with a roof extension.

Even before the pool was installed the backyard was already a gourmet retreat. The premium Delta Heat built-in barbecue kitchen complete with sink, TV and hi-boy serving bar is positioned conveniently next to the pergola lounge area.
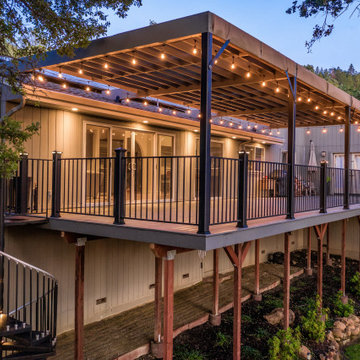
Inspiration for a mid-sized arts and crafts backyard and first floor deck in Sacramento with a pergola and metal railing.
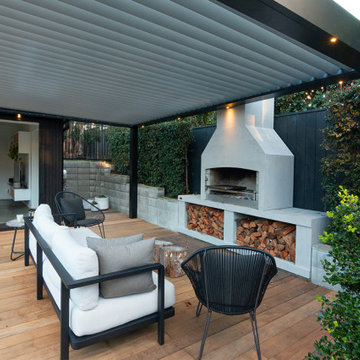
:ouvre roof with LED lights and wood fire linked to the house for indoor outdoor flow
Design ideas for a mid-sized backyard deck in Auckland with with fireplace and a pergola.
Design ideas for a mid-sized backyard deck in Auckland with with fireplace and a pergola.

The outdoor dining, sundeck and living room were added to the home, creating fantastic 3 season indoor-outdoor living spaces. The dining room and living room areas are roofed and screened with the sun deck left open.
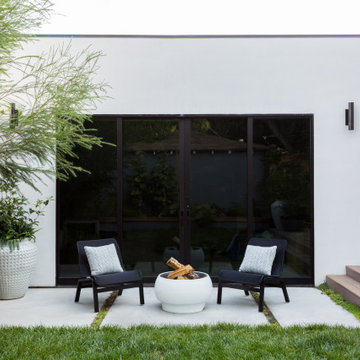
Backyard Deck Design
Inspiration for a mid-sized contemporary backyard and ground level deck in Los Angeles with a fire feature and a pergola.
Inspiration for a mid-sized contemporary backyard and ground level deck in Los Angeles with a fire feature and a pergola.
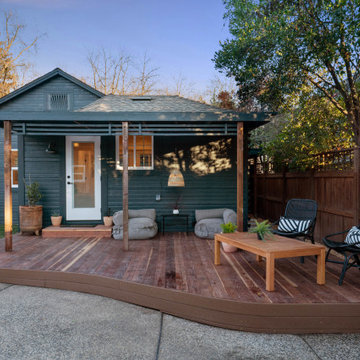
This is an example of a mid-sized arts and crafts backyard and ground level deck in Sacramento with an awning.
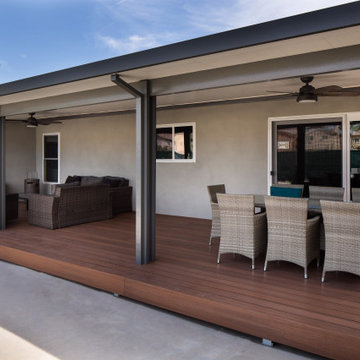
A run down traditional 1960's home in the heart of the san Fernando valley area is a common site for home buyers in the area. so, what can you do with it you ask? A LOT! is our answer. Most first-time home buyers are on a budget when they need to remodel and we know how to maximize it. The entire exterior of the house was redone with #stucco over layer, some nice bright color for the front door to pop out and a modern garage door is a good add. the back yard gained a huge 400sq. outdoor living space with Composite Decking from Cali Bamboo and a fantastic insulated patio made from aluminum. The pool was redone with dark color pebble-tech for better temperature capture and the 0 maintenance of the material.
Inside we used water resistance wide planks European oak look-a-like laminated flooring. the floor is continues throughout the entire home (except the bathrooms of course ? ).
A gray/white and a touch of earth tones for the wall colors to bring some brightness to the house.
The center focal point of the house is the transitional farmhouse kitchen with real reclaimed wood floating shelves and custom-made island vegetables/fruits baskets on a full extension hardware.
take a look at the clean and unique countertop cloudburst-concrete by caesarstone it has a "raw" finish texture.
The master bathroom is made entirely from natural slate stone in different sizes, wall mounted modern vanity and a fantastic shower system by Signature Hardware.
Guest bathroom was lightly remodeled as well with a new 66"x36" Mariposa tub by Kohler with a single piece quartz slab installed above it.
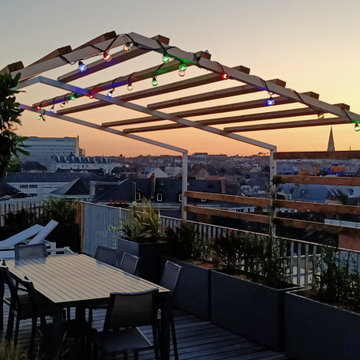
Inspiration for a mid-sized beach style rooftop deck in Nantes with a container garden and a pergola.
All Covers Mid-sized Deck Design Ideas
1
