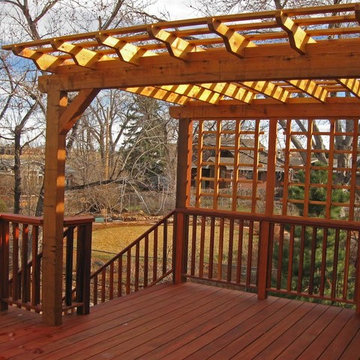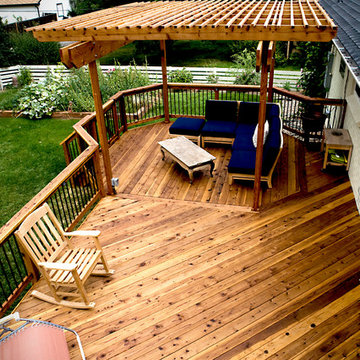All Covers Mid-sized Deck Design Ideas
Refine by:
Budget
Sort by:Popular Today
61 - 80 of 11,217 photos
Item 1 of 3
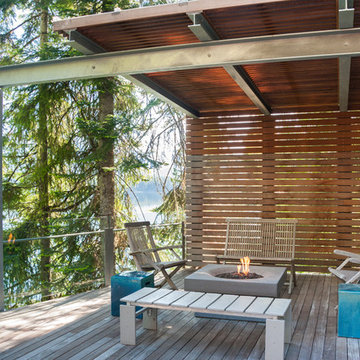
Mid-sized contemporary backyard deck in Seattle with a fire feature and an awning.
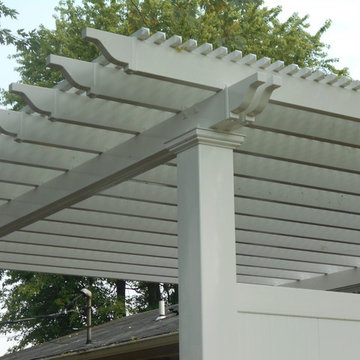
After picture. Azek deck, vinyl railing, vinyl pergola, outdoor grill space, fire pit seating area.
Photo of a mid-sized traditional backyard deck in Indianapolis with an outdoor kitchen and a pergola.
Photo of a mid-sized traditional backyard deck in Indianapolis with an outdoor kitchen and a pergola.
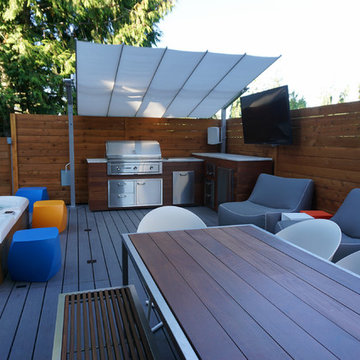
To see before and after pictures as well as the story behind this project follow the link below or click website to be reedited to our company website.
http://bit.ly/2xU3JnM
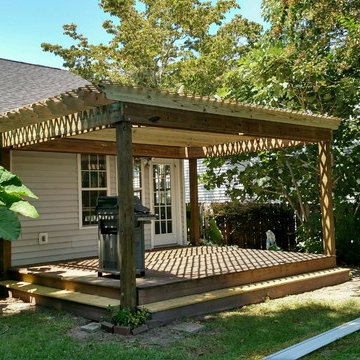
Client had an existing deck and pergola off of the back of their home that was not properly built in the original construction. This caused sagging of some of the support beams and overall an unsafe structure.
In order to give this a thicker and better look, we used 6X6 beams (instead of 4x4's) and properly bolted all members so that the structure did not move.
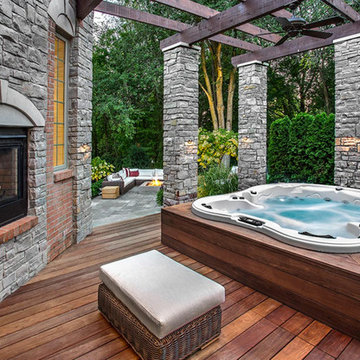
Design ideas for a mid-sized traditional backyard deck in Orange County with a fire feature and a pergola.
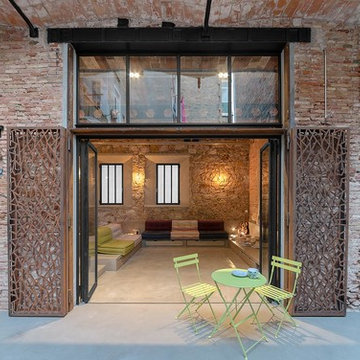
David Benito Cortázar
Photo of a mid-sized industrial backyard deck in Barcelona with a roof extension.
Photo of a mid-sized industrial backyard deck in Barcelona with a roof extension.
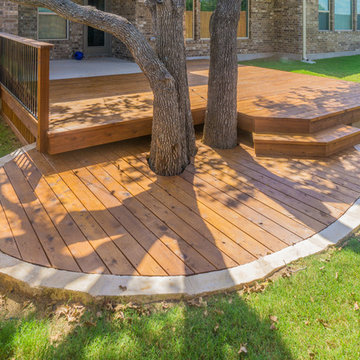
A Cedar deck built around trees and inside a retaining wall.
Built by Austin Deck Company
Mid-sized country backyard deck in Austin with a roof extension.
Mid-sized country backyard deck in Austin with a roof extension.
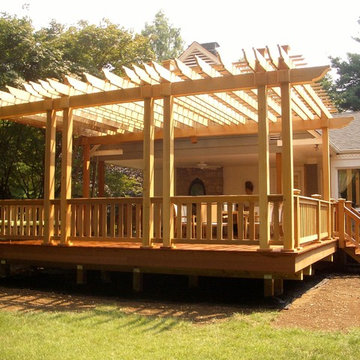
Design ideas for a mid-sized traditional backyard deck in New York with a pergola.
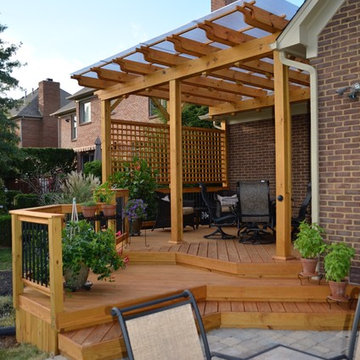
Inspiration for a mid-sized traditional backyard deck in Other with a pergola.
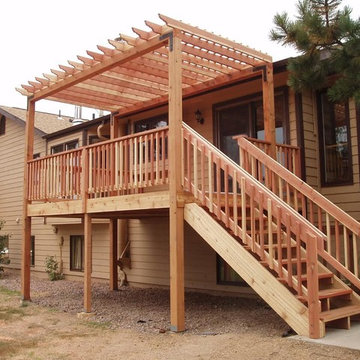
Inspiration for a mid-sized traditional backyard deck in Denver with a pergola.
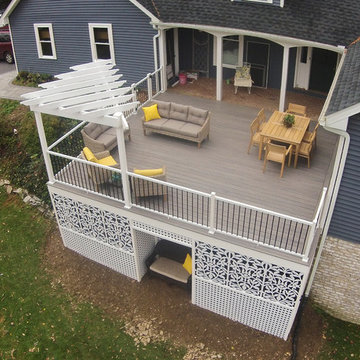
Completely custom outdoor living space built using TimberTech Ashwood Decking. The space features Custom Laser Cut lattice. This project also showcases a custom white vinyl corner pergola.
Photography by Keystone Custom Decks
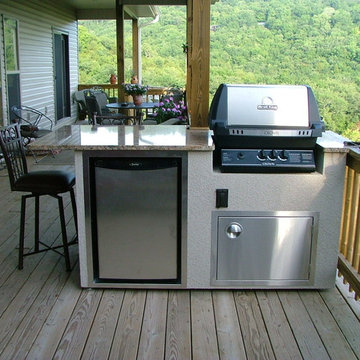
Photo of a mid-sized traditional backyard deck in Other with an outdoor kitchen and a roof extension.
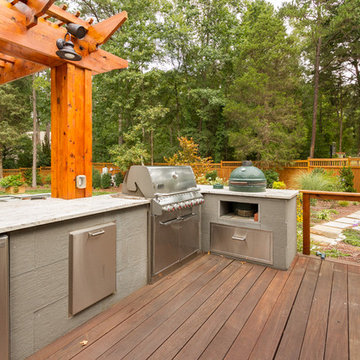
Inspiration for a mid-sized transitional backyard deck in Charlotte with an outdoor kitchen and a pergola.
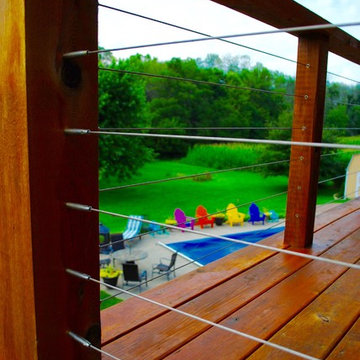
Not everyone has the backyard that suits a hardscape patio. Those situations sometimes call for a different approach....especially in this case! We built a second-level deck and pergola for this family outside of Greenfield. Cedar all around! They also wanted to retain their beautiful views. So we used a cable railing system that is safe and effective at preventing falls, but also perfect for maximizing those views. I think it turned out well, don't you? Sun-Dried tomatoes anyone?
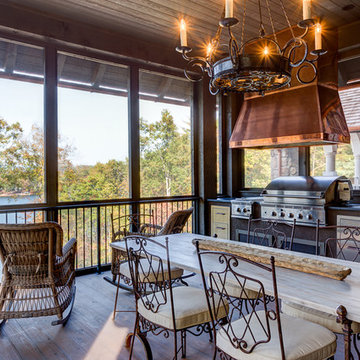
Influenced by English Cotswold and French country architecture, this eclectic European lake home showcases a predominantly stone exterior paired with a cedar shingle roof. Interior features like wide-plank oak floors, plaster walls, custom iron windows in the kitchen and great room and a custom limestone fireplace create old world charm. An open floor plan and generous use of glass allow for views from nearly every space and create a connection to the gardens and abundant outdoor living space.
Kevin Meechan / Meechan Architectural Photography
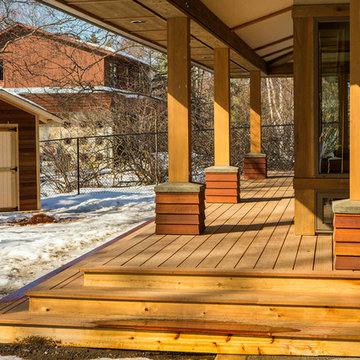
This is an example of a mid-sized arts and crafts backyard deck in Other with a roof extension.
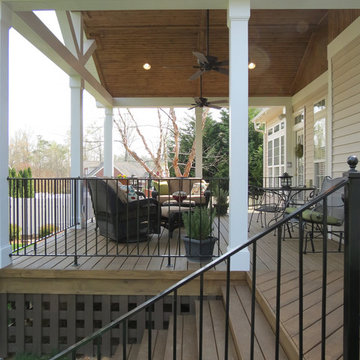
This is an example of a mid-sized contemporary backyard deck in Charlotte with a roof extension.
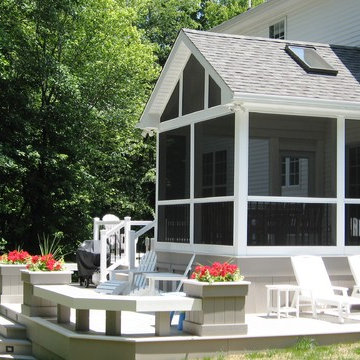
No project is too large or small for our skilled craftsmen. From the initial customer meet to the last material installed Stump's Quality Decks is personally responsible for completing the work. Stump's backs all their work with a life time workmanship guarantee and is committed to customer satisfaction.
All Covers Mid-sized Deck Design Ideas
4
