Contemporary Fireplaces Mid-sized Dining Room Design Ideas
Refine by:
Budget
Sort by:Popular Today
1 - 20 of 45 photos
Item 1 of 3
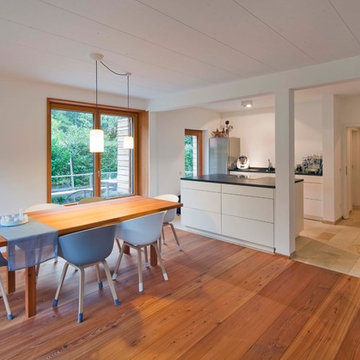
Foto: Michael Voit, Nussdorf
Design ideas for a mid-sized scandinavian open plan dining in Munich with white walls, medium hardwood floors, a wood stove, a plaster fireplace surround and brown floor.
Design ideas for a mid-sized scandinavian open plan dining in Munich with white walls, medium hardwood floors, a wood stove, a plaster fireplace surround and brown floor.
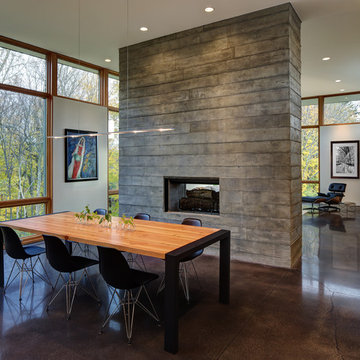
Tricia Shay Photography
Photo of a mid-sized contemporary open plan dining in Milwaukee with a two-sided fireplace, white walls, concrete floors and brown floor.
Photo of a mid-sized contemporary open plan dining in Milwaukee with a two-sided fireplace, white walls, concrete floors and brown floor.
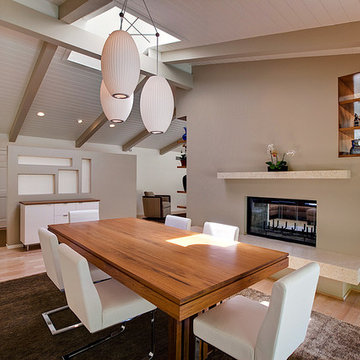
Dining Room Remodel. Custom Dining Table and Buffet. Custom Designed Wall incorporates double sided fireplace/hearth and mantle and shelving wrapping to living room side of the wall. Privacy wall separates entry from dining room with custom glass panels for light and space for art display. New recessed lighting brightens the space with a Nelson Cigar Pendant pays homage to the home's mid-century roots.
photo by Chuck Espinoza
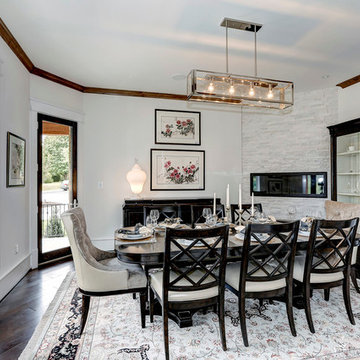
This is an example of a mid-sized transitional open plan dining in DC Metro with white walls, dark hardwood floors, a ribbon fireplace and a stone fireplace surround.
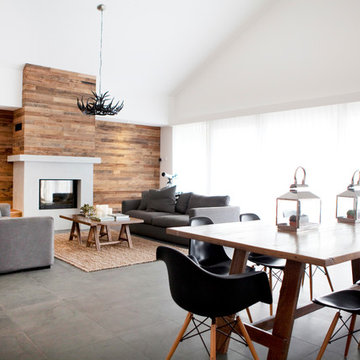
Trudy Schuringa
Inspiration for a mid-sized contemporary dining room in Melbourne with white walls and a standard fireplace.
Inspiration for a mid-sized contemporary dining room in Melbourne with white walls and a standard fireplace.
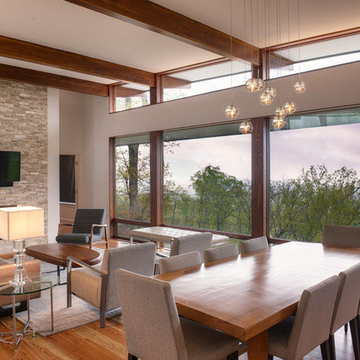
Contemporary open concept dining room with a view.
Photographer: Traveling Storytellers
Photo of a mid-sized contemporary dining room in Other with a standard fireplace and a stone fireplace surround.
Photo of a mid-sized contemporary dining room in Other with a standard fireplace and a stone fireplace surround.
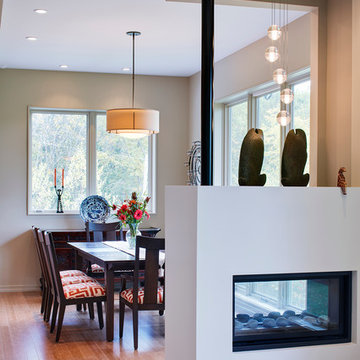
2-sided fireplace breaks the dining room apart while keeping it together with the open floorplan. This custom home was designed and built by Meadowlark Design+Build in Ann Arbor, Michigan.
Photography by Dana Hoff Photography
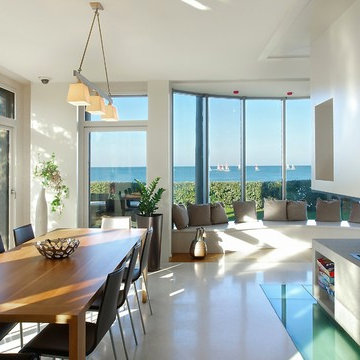
laurent peurois
Photo of a mid-sized contemporary open plan dining in Rennes with white walls and a two-sided fireplace.
Photo of a mid-sized contemporary open plan dining in Rennes with white walls and a two-sided fireplace.
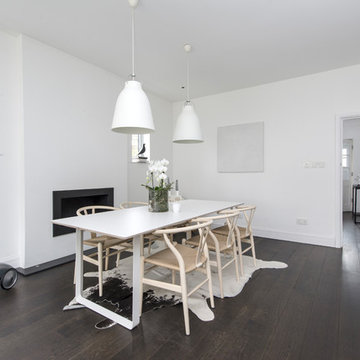
Chris Murphy
Design ideas for a mid-sized scandinavian separate dining room in London with white walls, dark hardwood floors, a ribbon fireplace and brown floor.
Design ideas for a mid-sized scandinavian separate dining room in London with white walls, dark hardwood floors, a ribbon fireplace and brown floor.
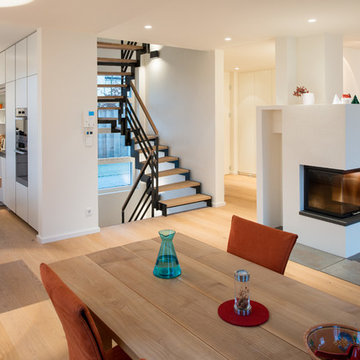
Spitzbart Treppen
Leopoldstr. 126
80802 München
Tel. 089/47077408
info@spitzbart.de
Design ideas for a mid-sized contemporary open plan dining in Munich with white walls, light hardwood floors, a two-sided fireplace and a plaster fireplace surround.
Design ideas for a mid-sized contemporary open plan dining in Munich with white walls, light hardwood floors, a two-sided fireplace and a plaster fireplace surround.
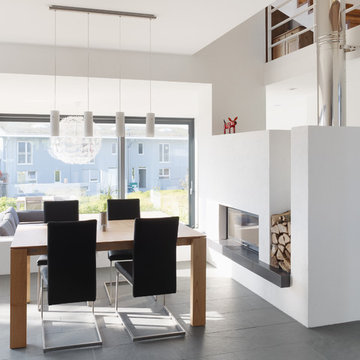
Fotograf: Dipl.-Ing. Stephan Baumann
Mid-sized contemporary open plan dining in Berlin with a ribbon fireplace, white walls, slate floors and a plaster fireplace surround.
Mid-sized contemporary open plan dining in Berlin with a ribbon fireplace, white walls, slate floors and a plaster fireplace surround.
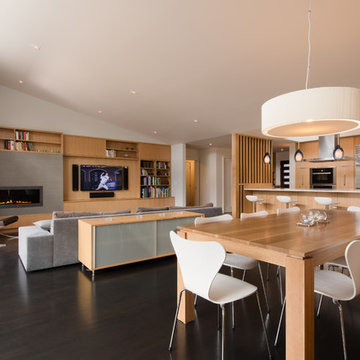
Photographer: Tyler Chartier
Photo of a mid-sized midcentury kitchen/dining combo in San Francisco with white walls, dark hardwood floors and a tile fireplace surround.
Photo of a mid-sized midcentury kitchen/dining combo in San Francisco with white walls, dark hardwood floors and a tile fireplace surround.
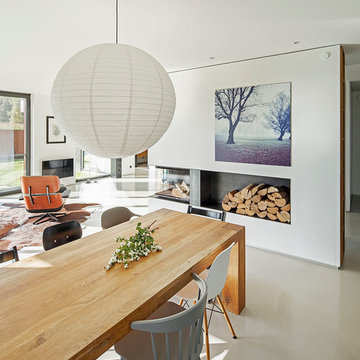
Architekt: Beckmann Architekten Gütersloh
Fotografie: www.schoepgens.com
Frank Schoepgens ist ein professioneller Fotodesigner aus Köln / NRW mit den Schwerpunkten Porträtfotografie, Architekturfotografie und Corporatefotografie / Unternehmensfotografie.
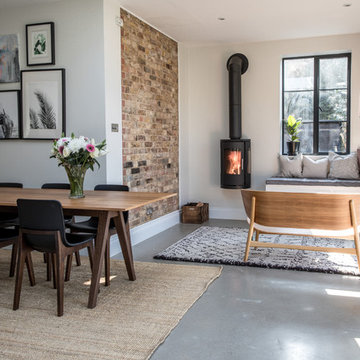
Design ideas for a mid-sized contemporary separate dining room in Buckinghamshire with white walls, concrete floors, a wood stove, a metal fireplace surround and grey floor.
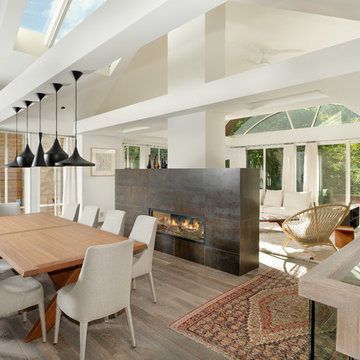
Inspiration for a mid-sized contemporary open plan dining in Denver with white walls, medium hardwood floors, a two-sided fireplace and a tile fireplace surround.
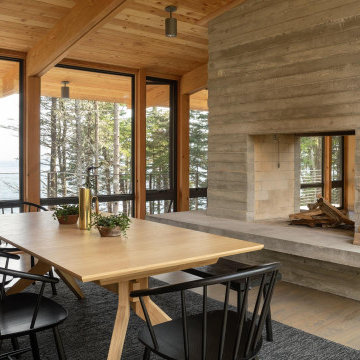
Dining Room / 3-Season Porch
This is an example of a mid-sized country open plan dining in Portland Maine with brown walls, medium hardwood floors, a two-sided fireplace, a concrete fireplace surround and grey floor.
This is an example of a mid-sized country open plan dining in Portland Maine with brown walls, medium hardwood floors, a two-sided fireplace, a concrete fireplace surround and grey floor.
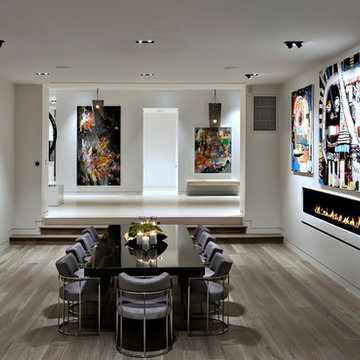
This stunning glass enclosed wine cellar houses LUMA Wine Racks made by Architectural Plastics, Inc. These racks are made entirely from furniture grade, crystal clear acrylic.
The wine cellar acts as a transparent partition between the kitchen and adjoining den.
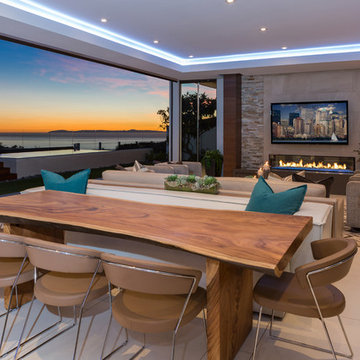
This is an example of a mid-sized contemporary open plan dining in Orange County with grey walls, grey floor, concrete floors and a ribbon fireplace.
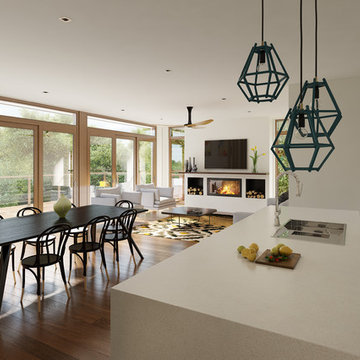
Mid-sized contemporary open plan dining in Melbourne with white walls and medium hardwood floors.
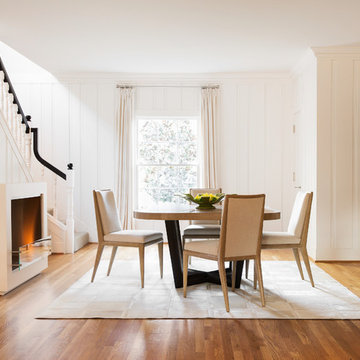
Photographer: Dan Piassick
Photo of a mid-sized transitional separate dining room in Dallas with white walls, medium hardwood floors, a standard fireplace, a plaster fireplace surround and beige floor.
Photo of a mid-sized transitional separate dining room in Dallas with white walls, medium hardwood floors, a standard fireplace, a plaster fireplace surround and beige floor.
Contemporary Fireplaces Mid-sized Dining Room Design Ideas
1