Mid-sized Dining Room Design Ideas with a Concrete Fireplace Surround
Refine by:
Budget
Sort by:Popular Today
41 - 60 of 482 photos
Item 1 of 3
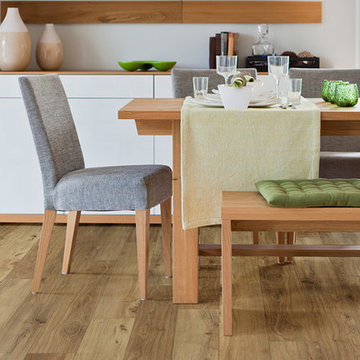
Be inspired with Hearthside in Asheville! Asheville is versatile for all the areas of your house including dining room. Audacity Asheville features an earth-inspired tone that can transform your space into dreamy and comfortable one. Asheville offers 12mm thickness, with Embossed in Register surface, Floorscore certified, sound absorbing pad, pet-friendly and water resistant.

Transom window frames the dining from the living room. This partition allows each room to be defined yet still connects the spaces together and allows light to travel through.

Handcut french parquet floors, installed, sanded wirebrushed and oiled with hardwax oil
Inspiration for a mid-sized traditional open plan dining in Atlanta with metallic walls, dark hardwood floors, a standard fireplace, a concrete fireplace surround, brown floor, recessed and panelled walls.
Inspiration for a mid-sized traditional open plan dining in Atlanta with metallic walls, dark hardwood floors, a standard fireplace, a concrete fireplace surround, brown floor, recessed and panelled walls.
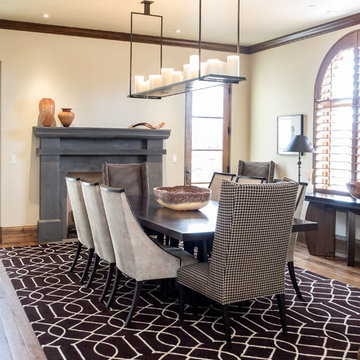
Holly Brown @ Holly Brown Photography
Mid-sized modern open plan dining in Denver with beige walls, medium hardwood floors, a standard fireplace and a concrete fireplace surround.
Mid-sized modern open plan dining in Denver with beige walls, medium hardwood floors, a standard fireplace and a concrete fireplace surround.
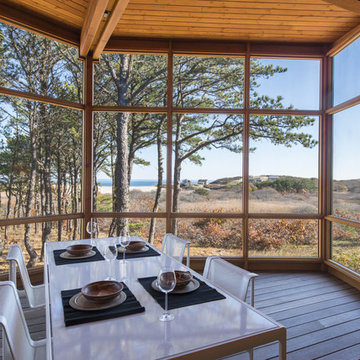
Peter Vanderwarker
Inspiration for a mid-sized midcentury open plan dining in Boston with white walls, light hardwood floors, a two-sided fireplace, a concrete fireplace surround and brown floor.
Inspiration for a mid-sized midcentury open plan dining in Boston with white walls, light hardwood floors, a two-sided fireplace, a concrete fireplace surround and brown floor.
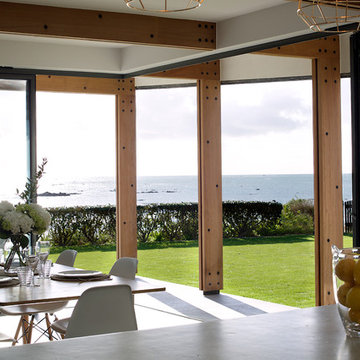
William Layzell
This is an example of a mid-sized contemporary kitchen/dining combo in Channel Islands with white walls, ceramic floors, a wood stove, a concrete fireplace surround and grey floor.
This is an example of a mid-sized contemporary kitchen/dining combo in Channel Islands with white walls, ceramic floors, a wood stove, a concrete fireplace surround and grey floor.

Photo of a mid-sized industrial open plan dining in Other with white walls, dark hardwood floors, a wood stove, a concrete fireplace surround, brown floor, timber and planked wall panelling.
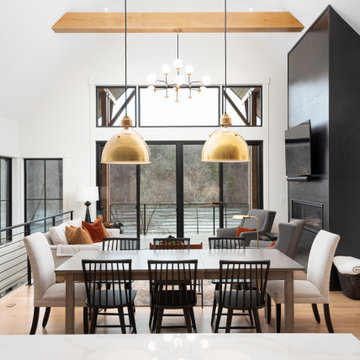
Mid-sized kitchen/dining combo in Other with white walls, medium hardwood floors, a ribbon fireplace, a concrete fireplace surround and vaulted.
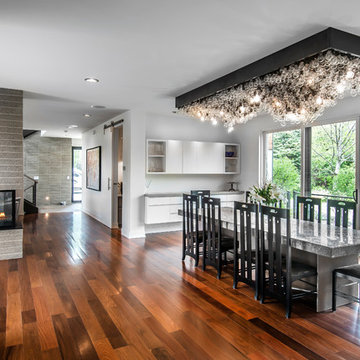
Inspiration for a mid-sized modern separate dining room in Other with white walls, dark hardwood floors, a concrete fireplace surround, a two-sided fireplace and brown floor.
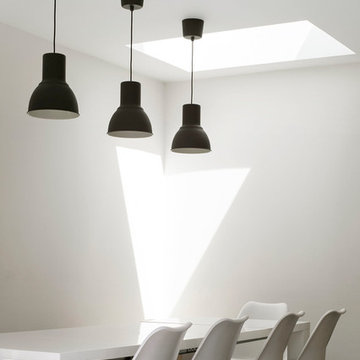
Photography by Richard Chivers https://www.rchivers.co.uk/
Marshall House is an extension to a Grade II listed dwelling in the village of Twyford, near Winchester, Hampshire. The original house dates from the 17th Century, although it had been remodelled and extended during the late 18th Century.
The clients contacted us to explore the potential to extend their home in order to suit their growing family and active lifestyle. Due to the constraints of living in a listed building, they were unsure as to what development possibilities were available. The brief was to replace an existing lean-to and 20th century conservatory with a new extension in a modern, contemporary approach. The design was developed in close consultation with the local authority as well as their historic environment department, in order to respect the existing property and work to achieve a positive planning outcome.
Like many older buildings, the dwelling had been adjusted here and there, and updated at numerous points over time. The interior of the existing property has a charm and a character - in part down to the age of the property, various bits of work over time and the wear and tear of the collective history of its past occupants. These spaces are dark, dimly lit and cosy. They have low ceilings, small windows, little cubby holes and odd corners. Walls are not parallel or perpendicular, there are steps up and down and places where you must watch not to bang your head.
The extension is accessed via a small link portion that provides a clear distinction between the old and new structures. The initial concept is centred on the idea of contrasts. The link aims to have the effect of walking through a portal into a seemingly different dwelling, that is modern, bright, light and airy with clean lines and white walls. However, complementary aspects are also incorporated, such as the strategic placement of windows and roof lights in order to cast light over walls and corners to create little nooks and private views. The overall form of the extension is informed by the awkward shape and uses of the site, resulting in the walls not being parallel in plan and splaying out at different irregular angles.
Externally, timber larch cladding is used as the primary material. This is painted black with a heavy duty barn paint, that is both long lasting and cost effective. The black finish of the extension contrasts with the white painted brickwork at the rear and side of the original house. The external colour palette of both structures is in opposition to the reality of the interior spaces. Although timber cladding is a fairly standard, commonplace material, visual depth and distinction has been created through the articulation of the boards. The inclusion of timber fins changes the way shadows are cast across the external surface during the day. Whilst at night, these are illuminated by external lighting.
A secondary entrance to the house is provided through a concealed door that is finished to match the profile of the cladding. This opens to a boot/utility room, from which a new shower room can be accessed, before proceeding to the new open plan living space and dining area.
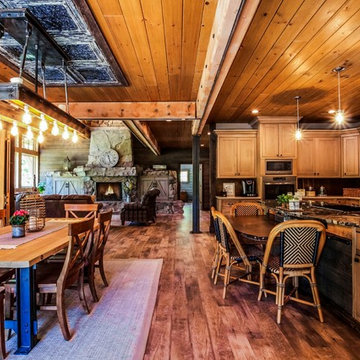
Artisan Craft Homes
Inspiration for a mid-sized country open plan dining in Grand Rapids with brown walls, vinyl floors, a standard fireplace, a concrete fireplace surround and brown floor.
Inspiration for a mid-sized country open plan dining in Grand Rapids with brown walls, vinyl floors, a standard fireplace, a concrete fireplace surround and brown floor.
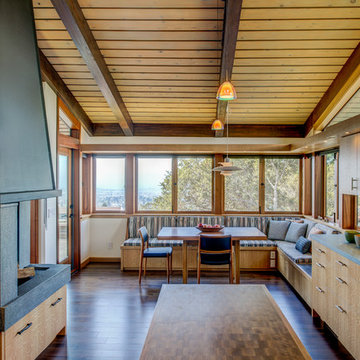
Treve Johnson
Design ideas for a mid-sized midcentury kitchen/dining combo in San Francisco with brown walls, dark hardwood floors, a concrete fireplace surround and brown floor.
Design ideas for a mid-sized midcentury kitchen/dining combo in San Francisco with brown walls, dark hardwood floors, a concrete fireplace surround and brown floor.
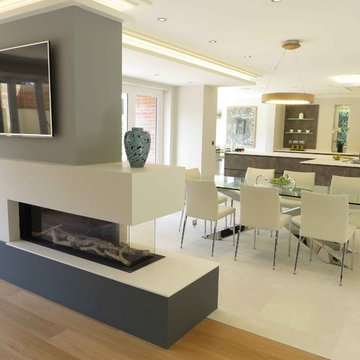
Fireplace surround & Countertop is Lapitec: A sintered stone product designed and developed in Italy and the perfect example of style and quality appeal, Lapitec® is an innovative material which combines and blends design appeal with the superior mechanical and physical properties, far better than any porcelain product available on the market. Lapitec® combines the strength of ceramic with the properties, elegance, natural colors and the typical finishes of natural stone enhancing or blending naturally into any surroundings.
Available in 12mm or 20mm thick 59″ x 132.5″ slabs.
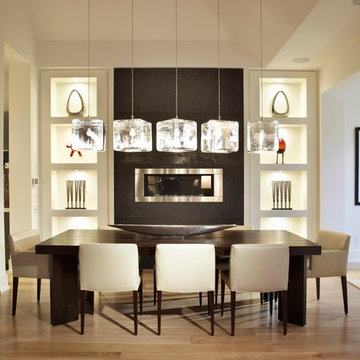
Modern dining room with dark stained wood table and cream leather chairs.
Inspiration for a mid-sized modern open plan dining in Toronto with light hardwood floors, white walls, a ribbon fireplace and a concrete fireplace surround.
Inspiration for a mid-sized modern open plan dining in Toronto with light hardwood floors, white walls, a ribbon fireplace and a concrete fireplace surround.
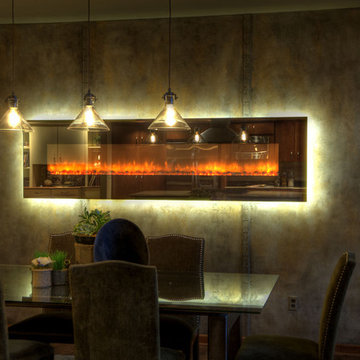
View of electric fireplace in dining room - The electric fireplace in the dining room is also highlighted by LED lighting.
Photo courtesy of Fred Lassmann
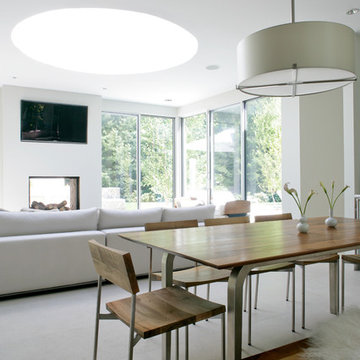
The kitchen and breakfast area are kept simple and modern, featuring glossy flat panel cabinets, modern appliances and finishes, as well as warm woods. The dining area was also given a modern feel, but we incorporated strong bursts of red-orange accents. The organic wooden table, modern dining chairs, and artisan lighting all come together to create an interesting and picturesque interior.
Project Location: The Hamptons. Project designed by interior design firm, Betty Wasserman Art & Interiors. From their Chelsea base, they serve clients in Manhattan and throughout New York City, as well as across the tri-state area and in The Hamptons.
For more about Betty Wasserman, click here: https://www.bettywasserman.com/
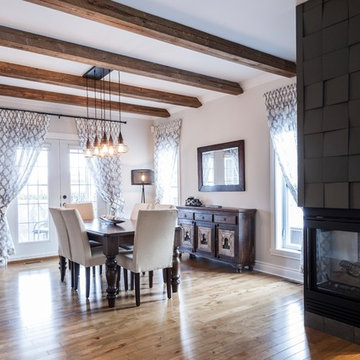
Cedric Leclere , photographe
Inspiration for a mid-sized country dining room in Montreal with white walls, medium hardwood floors, a two-sided fireplace and a concrete fireplace surround.
Inspiration for a mid-sized country dining room in Montreal with white walls, medium hardwood floors, a two-sided fireplace and a concrete fireplace surround.
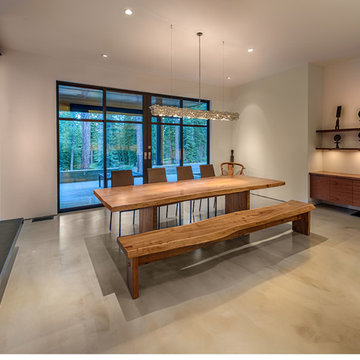
This 4 bedroom (2 en suite), 4.5 bath home features vertical board–formed concrete expressed both outside and inside, complemented by exposed structural steel, Western Red Cedar siding, gray stucco, and hot rolled steel soffits. An outdoor patio features a covered dining area and fire pit. Hydronically heated with a supplemental forced air system; a see-through fireplace between dining and great room; Henrybuilt cabinetry throughout; and, a beautiful staircase by MILK Design (Chicago). The owner contributed to many interior design details, including tile selection and layout.

Ce duplex de 100m² en région parisienne a fait l’objet d’une rénovation partielle par nos équipes ! L’objectif était de rendre l’appartement à la fois lumineux et convivial avec quelques touches de couleur pour donner du dynamisme.
Nous avons commencé par poncer le parquet avant de le repeindre, ainsi que les murs, en blanc franc pour réfléchir la lumière. Le vieil escalier a été remplacé par ce nouveau modèle en acier noir sur mesure qui contraste et apporte du caractère à la pièce.
Nous avons entièrement refait la cuisine qui se pare maintenant de belles façades en bois clair qui rappellent la salle à manger. Un sol en béton ciré, ainsi que la crédence et le plan de travail ont été posés par nos équipes, qui donnent un côté loft, que l’on retrouve avec la grande hauteur sous-plafond et la mezzanine. Enfin dans le salon, de petits rangements sur mesure ont été créé, et la décoration colorée donne du peps à l’ensemble.
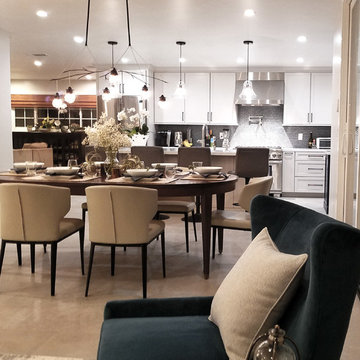
The dining room was moved to be centrally located on the first floor of the home. We decorated the spaces with warm neutrals accompanied with greens, blues and teals. Adding natural elements with amazing smells helps bring the room to another level by utilizing all of your senses.
Mid-sized Dining Room Design Ideas with a Concrete Fireplace Surround
3