Mid-sized Dining Room Design Ideas with a Corner Fireplace
Refine by:
Budget
Sort by:Popular Today
1 - 20 of 652 photos
Item 1 of 3
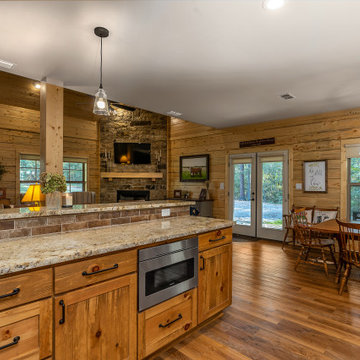
This is an example of a mid-sized country kitchen/dining combo in Other with beige walls, vinyl floors, a corner fireplace, a stone fireplace surround and brown floor.
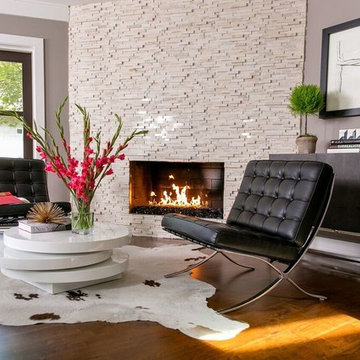
We labeled this spot the sitting room… It’s actually part of the dining room.
The previous owners had a pine fireplace mantle We re-designed it with stacked polished travertine and a ribbon style fireplace. The charcoal glass added a lil splarkle instead of the tradidtional “log” option. to gives this pass through space a cozy “clean” look
Furniture:
We added two iconic Barcelona chairs and a modern lacquered table. The fireplace adds a beautiful decorative accent to the dining room just several feet away

Mid-sized dining room in Other with white walls, terra-cotta floors, a corner fireplace, a plaster fireplace surround, orange floor and exposed beam.
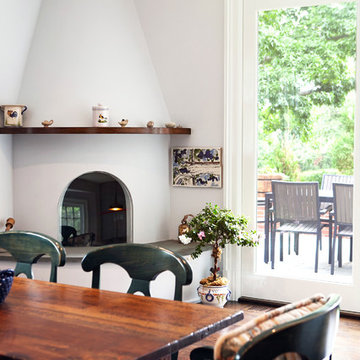
Inspiration for a mid-sized transitional kitchen/dining combo in New York with medium hardwood floors, a corner fireplace, grey walls, a plaster fireplace surround and brown floor.
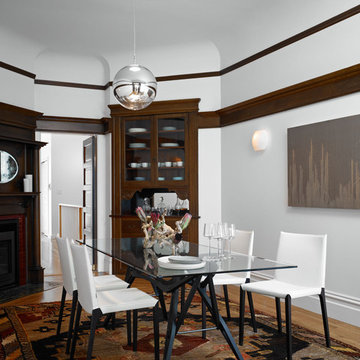
A new ceiling oculus-skylight with spherical chrome pendant fixture diffuses natural light throughout the room, The original faux-grained built-ins and trim were restored to reinstate the dining room’s prominence.
Photographer: Bruce Damonte

Zona giorno open-space in stile scandinavo.
Toni naturali del legno e pareti neutre.
Una grande parete attrezzata è di sfondo alla parete frontale al divano. La zona pranzo è separata attraverso un divisorio in listelli di legno verticale da pavimento a soffitto.
La carta da parati valorizza l'ambiente del tavolo da pranzo.
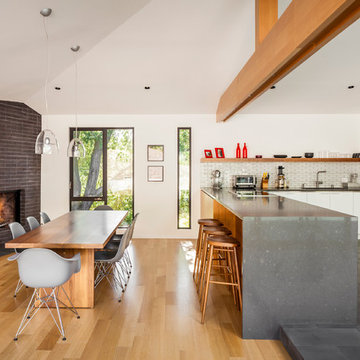
Dining Room & Kitchen
Photo by David Eichler
Mid-sized scandinavian open plan dining in San Francisco with white walls, medium hardwood floors, a corner fireplace, a brick fireplace surround and brown floor.
Mid-sized scandinavian open plan dining in San Francisco with white walls, medium hardwood floors, a corner fireplace, a brick fireplace surround and brown floor.
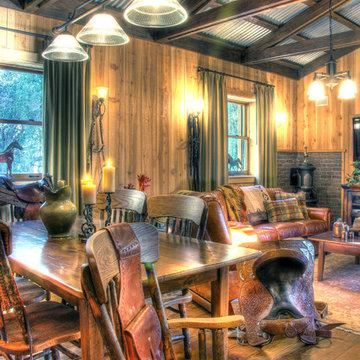
Horse groom's cottage with exposed wood beamed ceiling. Corrigated metal roof
The Multiple Ranch and Mountain Homes are shown in this project catalog: from Camarillo horse ranches to Lake Tahoe ski lodges. Featuring rock walls and fireplaces with decorative wrought iron doors, stained wood trusses and hand scraped beams. Rustic designs give a warm lodge feel to these large ski resort homes and cattle ranches. Pine plank or slate and stone flooring with custom old world wrought iron lighting, leather furniture and handmade, scraped wood dining tables give a warmth to the hard use of these homes, some of which are on working farms and orchards. Antique and new custom upholstery, covered in velvet with deep rich tones and hand knotted rugs in the bedrooms give a softness and warmth so comfortable and livable. In the kitchen, range hoods provide beautiful points of interest, from hammered copper, steel, and wood. Unique stone mosaic, custom painted tile and stone backsplash in the kitchen and baths.
designed by Maraya Interior Design. From their beautiful resort town of Ojai, they serve clients in Montecito, Hope Ranch, Malibu, Westlake and Calabasas, across the tri-county areas of Santa Barbara, Ventura and Los Angeles, south to Hidden Hills- north through Solvang and more.
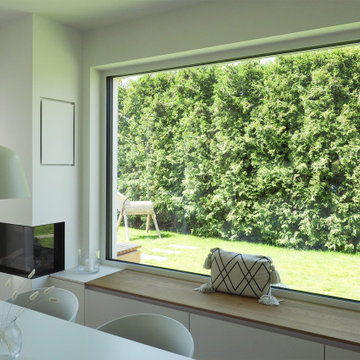
Mid-sized modern open plan dining in Berlin with white walls, light hardwood floors, a corner fireplace and a plaster fireplace surround.
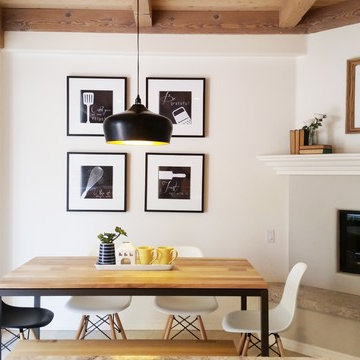
Design ideas for a mid-sized scandinavian separate dining room in San Diego with ceramic floors, white walls, a corner fireplace and a plaster fireplace surround.
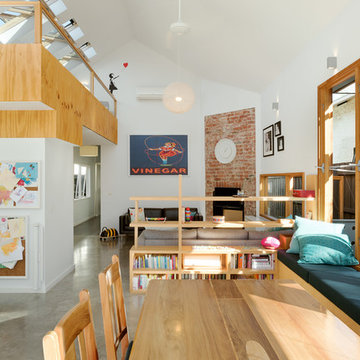
Smart home is a joyful renovation project in Seddon for a family teeming with curiosity. The design included adding an open plan living, dining and kitchen to an existing heritage home. It seeks to make smart, effective use of very tight spaces. A mezzanine over the pantry and study nook utilises the volume created by the cathedral ceiling, while large openable skylights increase the perception of light and space, and double as 'thermal chimneys' to assist natural ventilation processes in summer.
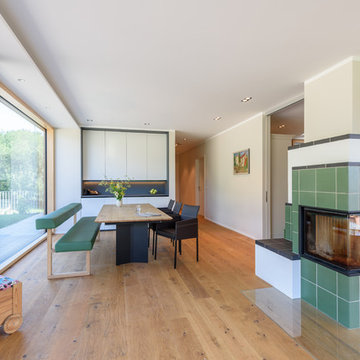
This is an example of a mid-sized contemporary open plan dining in Stuttgart with beige walls, medium hardwood floors, a corner fireplace, a tile fireplace surround and brown floor.
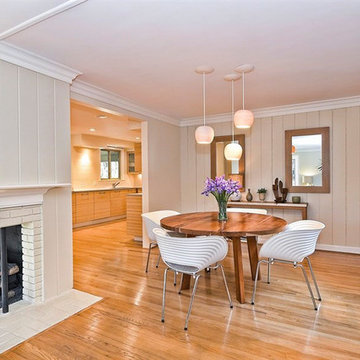
lightexture© Claylight 8" Porcelain Pendant. Three of these simple, classic pendants have been hung over this modern dining room table.
Design ideas for a mid-sized midcentury kitchen/dining combo in Boston with beige walls, medium hardwood floors, a corner fireplace and a brick fireplace surround.
Design ideas for a mid-sized midcentury kitchen/dining combo in Boston with beige walls, medium hardwood floors, a corner fireplace and a brick fireplace surround.
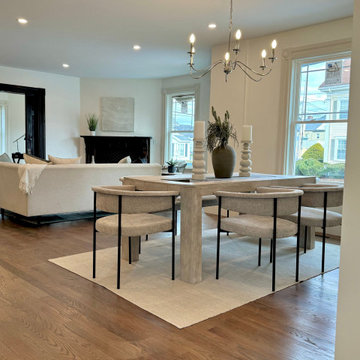
Inspiration for a mid-sized transitional kitchen/dining combo in Boston with white walls, dark hardwood floors, a corner fireplace, a tile fireplace surround and brown floor.
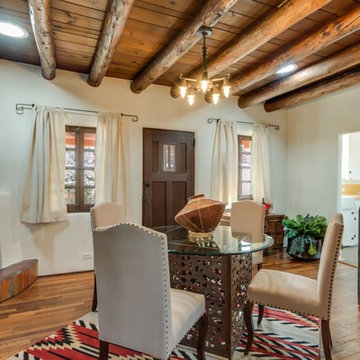
Photo of a mid-sized dining room in Albuquerque with beige walls, medium hardwood floors, a corner fireplace, a plaster fireplace surround and brown floor.
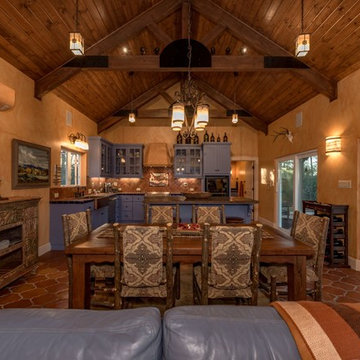
Design ideas for a mid-sized open plan dining in Austin with beige walls, terra-cotta floors, a corner fireplace, a plaster fireplace surround and brown floor.
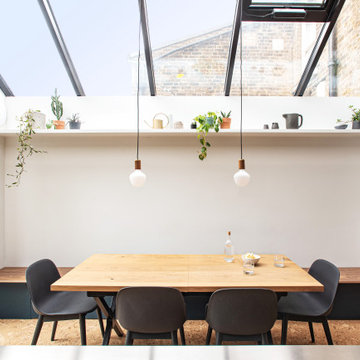
Mid-sized contemporary kitchen/dining combo in London with white walls, cork floors, a corner fireplace, a wood fireplace surround and brown floor.
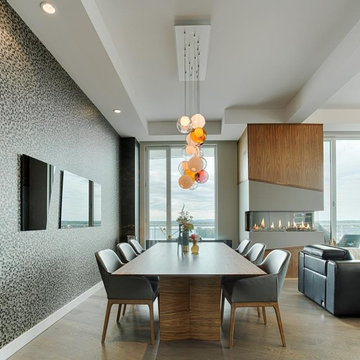
Julien Perron-Gagné
Photo of a mid-sized contemporary open plan dining in Montreal with grey walls, dark hardwood floors, a corner fireplace, a wood fireplace surround and brown floor.
Photo of a mid-sized contemporary open plan dining in Montreal with grey walls, dark hardwood floors, a corner fireplace, a wood fireplace surround and brown floor.
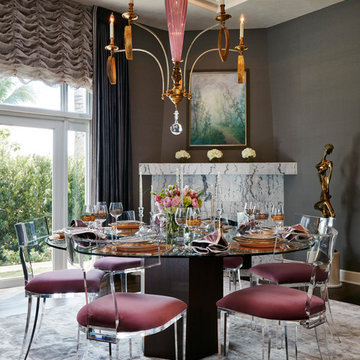
Mid-sized contemporary separate dining room in Vancouver with grey walls, carpet, a corner fireplace, grey floor and a stone fireplace surround.
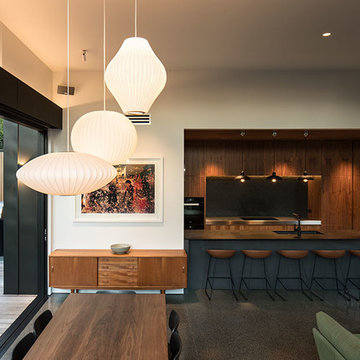
Simon Devitt
Inspiration for a mid-sized midcentury kitchen/dining combo in Auckland with white walls, concrete floors, a corner fireplace and a stone fireplace surround.
Inspiration for a mid-sized midcentury kitchen/dining combo in Auckland with white walls, concrete floors, a corner fireplace and a stone fireplace surround.
Mid-sized Dining Room Design Ideas with a Corner Fireplace
1