Mid-sized Dining Room Design Ideas with a Standard Fireplace
Refine by:
Budget
Sort by:Popular Today
41 - 60 of 8,185 photos
Item 1 of 3

Дизайнер характеризует стиль этой квартиры как романтичная эклектика: «Здесь совмещены разные времена (старая и новая мебель), советское прошлое и настоящее, уральский колорит и европейская классика. Мне хотелось сделать этот проект с уральским акцентом».
На книжном стеллаже — скульптура-часы «Хозяйка Медной горы и Данила Мастер», каслинское литьё.

3D rendering of an open living and dining area in traditional style.
Inspiration for a mid-sized traditional open plan dining in Houston with beige walls, medium hardwood floors, a standard fireplace, a stone fireplace surround, brown floor, coffered and wallpaper.
Inspiration for a mid-sized traditional open plan dining in Houston with beige walls, medium hardwood floors, a standard fireplace, a stone fireplace surround, brown floor, coffered and wallpaper.
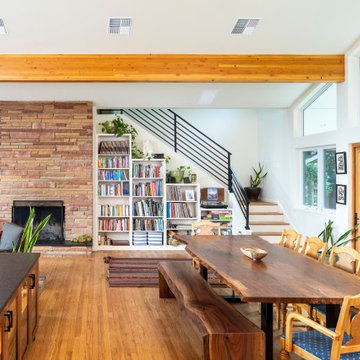
Mid-sized contemporary open plan dining in Seattle with white walls, medium hardwood floors, a standard fireplace and exposed beam.

An open plan on the main floor that flows from living room, dining room to kitchen. The dark wood, white shaker cabinets and black accents are used uniquely in each area but ties all 3 spaces together for a cohesive great room.
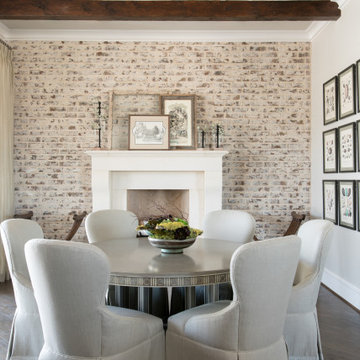
Mid-sized dining room in Dallas with grey walls, dark hardwood floors, a standard fireplace, a stone fireplace surround, brown floor, exposed beam and brick walls.
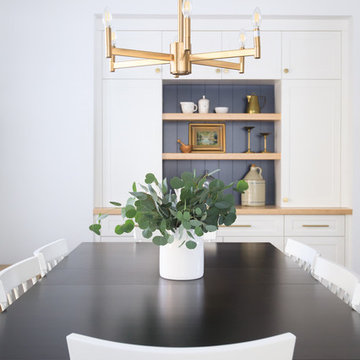
Ryan Salisbury
Mid-sized transitional open plan dining in Toronto with white walls, light hardwood floors, a standard fireplace, a wood fireplace surround and brown floor.
Mid-sized transitional open plan dining in Toronto with white walls, light hardwood floors, a standard fireplace, a wood fireplace surround and brown floor.
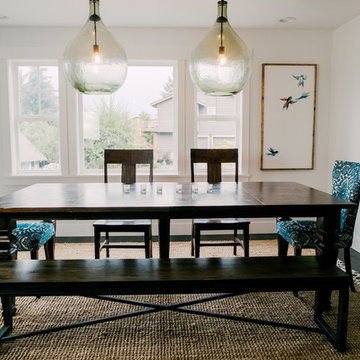
katheryn Moran Photography
This is an example of a mid-sized industrial open plan dining in Seattle with white walls, dark hardwood floors, a standard fireplace, a tile fireplace surround and brown floor.
This is an example of a mid-sized industrial open plan dining in Seattle with white walls, dark hardwood floors, a standard fireplace, a tile fireplace surround and brown floor.
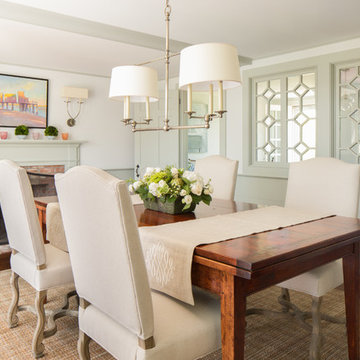
Design ideas for a mid-sized traditional separate dining room in Boston with white walls, dark hardwood floors, a standard fireplace, a brick fireplace surround and brown floor.
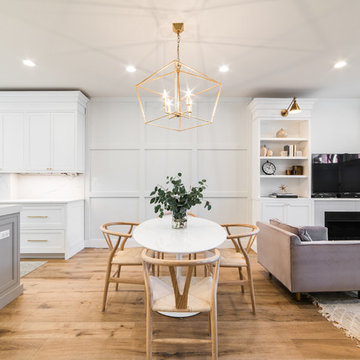
Ryan Ocasio Photography
This is an example of a mid-sized transitional open plan dining in Chicago with white walls, light hardwood floors, a standard fireplace, a concrete fireplace surround and brown floor.
This is an example of a mid-sized transitional open plan dining in Chicago with white walls, light hardwood floors, a standard fireplace, a concrete fireplace surround and brown floor.
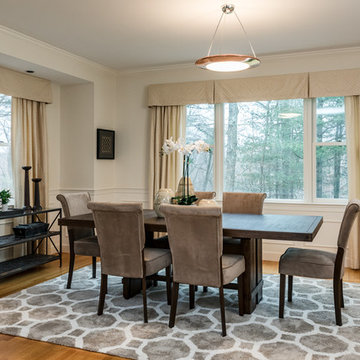
This is an example of a mid-sized transitional open plan dining in Boston with white walls, light hardwood floors, a standard fireplace, a stone fireplace surround and brown floor.
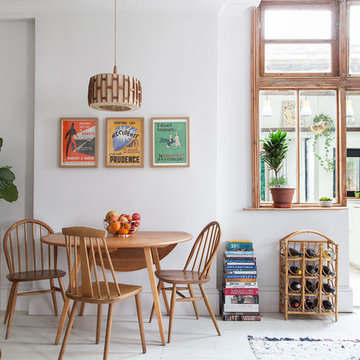
Kasia Fiszer
This is an example of a mid-sized eclectic open plan dining in London with white walls, painted wood floors, a standard fireplace, a metal fireplace surround and white floor.
This is an example of a mid-sized eclectic open plan dining in London with white walls, painted wood floors, a standard fireplace, a metal fireplace surround and white floor.
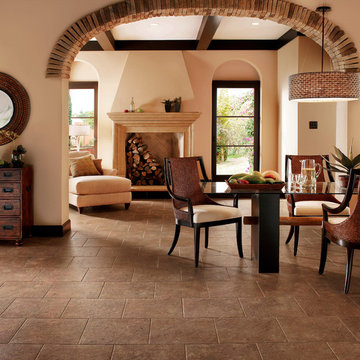
Photo of a mid-sized separate dining room in New York with beige walls, terra-cotta floors, a standard fireplace and a plaster fireplace surround.
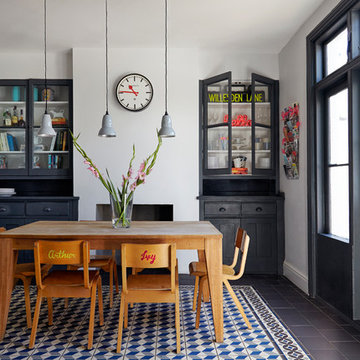
Anna Stathaki
Photo of a mid-sized eclectic kitchen/dining combo in London with grey walls, porcelain floors and a standard fireplace.
Photo of a mid-sized eclectic kitchen/dining combo in London with grey walls, porcelain floors and a standard fireplace.
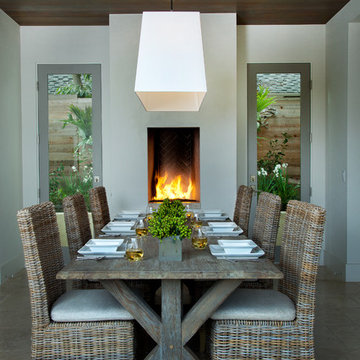
Shelley Metcalf Photographer
Design ideas for a mid-sized transitional separate dining room in San Diego with a standard fireplace, white walls, ceramic floors and beige floor.
Design ideas for a mid-sized transitional separate dining room in San Diego with a standard fireplace, white walls, ceramic floors and beige floor.
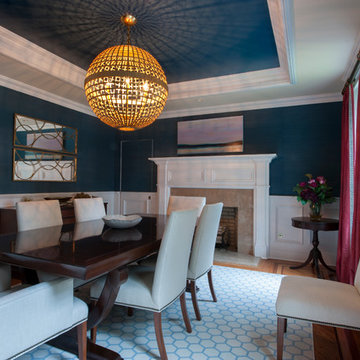
Debra Somerville
Mid-sized transitional separate dining room in Other with blue walls, medium hardwood floors, a standard fireplace and a stone fireplace surround.
Mid-sized transitional separate dining room in Other with blue walls, medium hardwood floors, a standard fireplace and a stone fireplace surround.
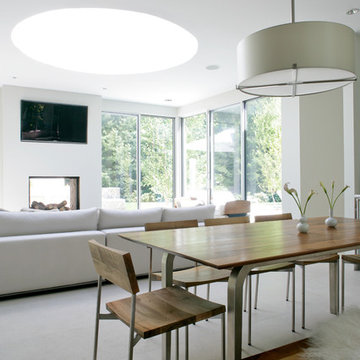
The kitchen and breakfast area are kept simple and modern, featuring glossy flat panel cabinets, modern appliances and finishes, as well as warm woods. The dining area was also given a modern feel, but we incorporated strong bursts of red-orange accents. The organic wooden table, modern dining chairs, and artisan lighting all come together to create an interesting and picturesque interior.
Project Location: The Hamptons. Project designed by interior design firm, Betty Wasserman Art & Interiors. From their Chelsea base, they serve clients in Manhattan and throughout New York City, as well as across the tri-state area and in The Hamptons.
For more about Betty Wasserman, click here: https://www.bettywasserman.com/
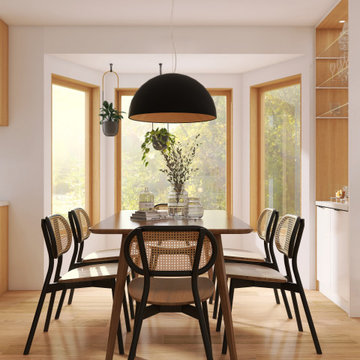
A reimagined empty and dark corner, adding 3 windows and a large corner window seat that connects with the harp of the renovated brick fireplace, while adding ample of storage and an opportunity to gather with friends and family. We also added a small partition that functions as a small bar area serving the dining space.

Intimate family dining area with the warmth of a fireplace.
Mid-sized dining room in Cleveland with beige walls, ceramic floors, a standard fireplace, a brick fireplace surround, multi-coloured floor and brick walls.
Mid-sized dining room in Cleveland with beige walls, ceramic floors, a standard fireplace, a brick fireplace surround, multi-coloured floor and brick walls.
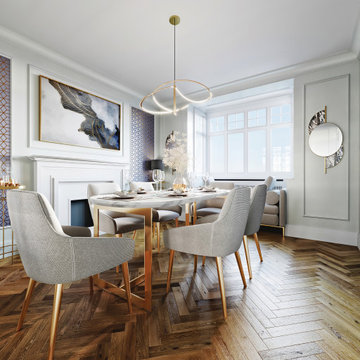
Design ideas for a mid-sized modern dining room in Surrey with grey walls, laminate floors, a standard fireplace, brown floor and panelled walls.
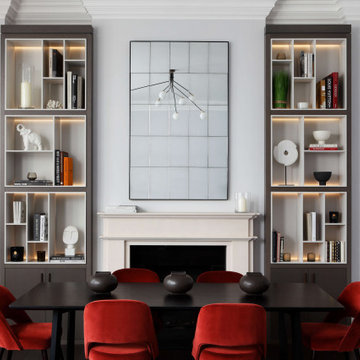
The finished living room at our Kensington apartment renovation. My client wanted a furnishing make-over, so there was no building work required in this stage of the project.
We split the area into the Living room and Dining Room - we will post more images over the coming days..
We wanted to add a splash of colour to liven the space and we did this though accessories, cushions, artwork and the dining chairs. The space works really well and and we changed the bland original living room into a room full of energy and character..
The start of the process was to create floor plans, produce a CAD layout and specify all the furnishing. We designed two bespoke bookcases and created a large window seat hiding the radiators. We also installed a new fireplace which became a focal point at the far end of the room..
I hope you like the photos. We love getting comments from you, so please let me know your thoughts. I would like to say a special thank you to my client, who has been a pleasure to work with and has allowed me to photograph his apartment. We are looking forward to the next phase of this project, which involves extending the property and updating the bathrooms.
Mid-sized Dining Room Design Ideas with a Standard Fireplace
3