Mid-sized Dining Room Design Ideas with Black Floor
Refine by:
Budget
Sort by:Popular Today
1 - 20 of 666 photos
Item 1 of 3

View of kitchen from the dining room. Wall was removed between the two spaces to create better flow. Craftsman style custom cabinetry in both the dining and kitchen areas, including a built-in banquette with storage underneath.
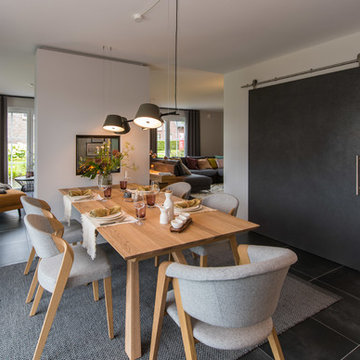
Mit Blick auf das Kaminfeuer lädt der große Esstisch zu geselligen Runden ein.
Inspiration for a mid-sized contemporary open plan dining in Other with white walls, a two-sided fireplace, black floor and a plaster fireplace surround.
Inspiration for a mid-sized contemporary open plan dining in Other with white walls, a two-sided fireplace, black floor and a plaster fireplace surround.
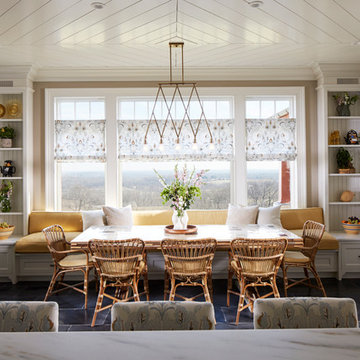
Custom Breakfast Table, chairs, built-in bench. Saw-tooth Adjustable display shelves.
Photo by Laura Moss
Photo of a mid-sized country kitchen/dining combo in New York with beige walls, black floor and limestone floors.
Photo of a mid-sized country kitchen/dining combo in New York with beige walls, black floor and limestone floors.
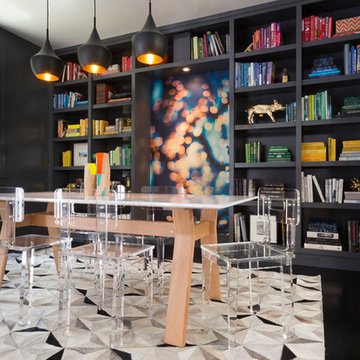
To eliminate an inconsistent layout, we removed the wall dividing the dining room from the living room and added a polished brass and ebonized wood handrail to create a sweeping view into the living room. To highlight the family’s passion for reading, we created a beautiful library with custom shelves flanking a niche wallpapered with Flavor Paper’s bold Glow print with color-coded book spines to add pops of color. Tom Dixon pendant lights, acrylic chairs, and a geometric hide rug complete the look.
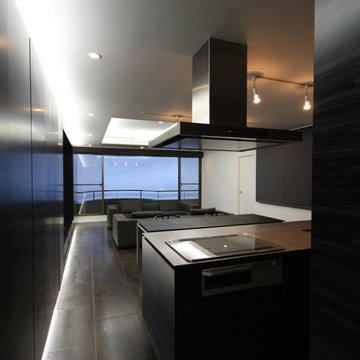
熱海のヴィラ|リビングダイニング
統一感を持たせるため、キッチンにも壁面仕上と同じ染色された天然木の突板を使用しています。
Inspiration for a mid-sized contemporary open plan dining in Other with black walls, ceramic floors and black floor.
Inspiration for a mid-sized contemporary open plan dining in Other with black walls, ceramic floors and black floor.

A dining area oozing period style and charm. The original William Morris 'Strawberry Fields' wallpaper design was launched in 1864. This isn't original but has possibly been on the walls for over twenty years. The Anaglypta paper on the ceiling js given a new lease of life by painting over the tired old brilliant white paint and the fire place has elegantly takes centre stage.
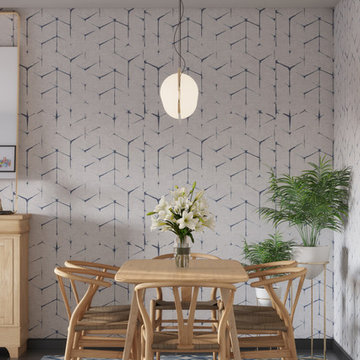
Design ideas for a mid-sized scandinavian kitchen/dining combo in Brussels with blue walls, ceramic floors and black floor.
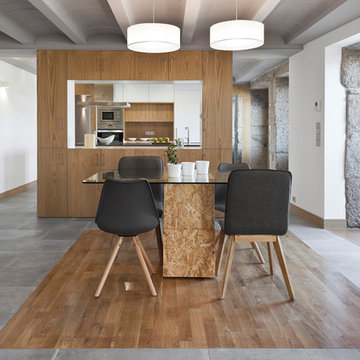
Architects: LIQE arquitectura
Photographs: Roi Alonso
Mid-sized contemporary open plan dining in Other with white walls, ceramic floors, no fireplace and black floor.
Mid-sized contemporary open plan dining in Other with white walls, ceramic floors, no fireplace and black floor.
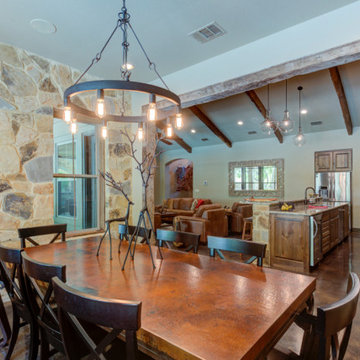
This is an example of a mid-sized country kitchen/dining combo in Austin with brown walls, concrete floors, a standard fireplace, a stone fireplace surround, black floor, wood and wood walls.
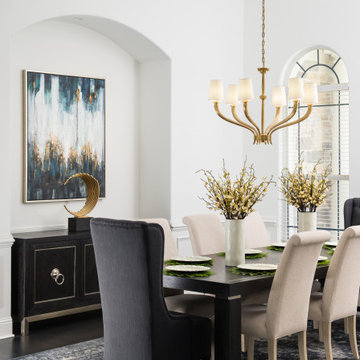
This is an example of a mid-sized transitional dining room in Orlando with white walls, dark hardwood floors, black floor and recessed.
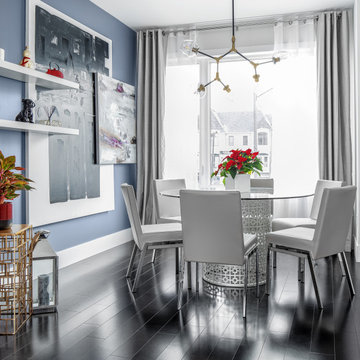
CASSILA TOWNHOUSE MAPLE VAUGHAN INTERIOR DESIGN RENOVATION HOMESTYLE
Design ideas for a mid-sized contemporary kitchen/dining combo in Toronto with blue walls, dark hardwood floors and black floor.
Design ideas for a mid-sized contemporary kitchen/dining combo in Toronto with blue walls, dark hardwood floors and black floor.

This is an example of a mid-sized scandinavian open plan dining in Saint Petersburg with white walls, porcelain floors, a standard fireplace, a metal fireplace surround, black floor, exposed beam and wallpaper.

Photo of a mid-sized contemporary kitchen/dining combo in Madrid with black walls, dark hardwood floors, black floor, wood and wood walls.
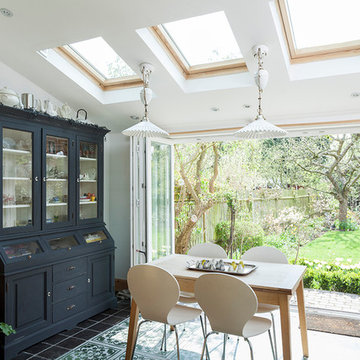
Matt Clayton Photography
Mid-sized traditional separate dining room in London with white walls, ceramic floors and black floor.
Mid-sized traditional separate dining room in London with white walls, ceramic floors and black floor.
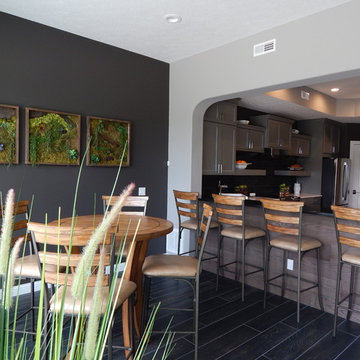
Inspiration for a mid-sized transitional kitchen/dining combo in Other with grey walls, porcelain floors, no fireplace and black floor.
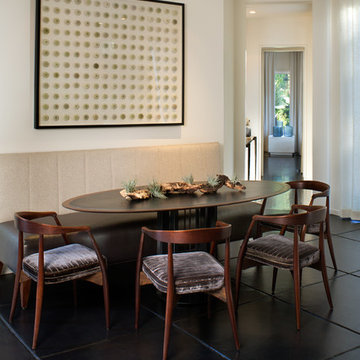
Interiors: Carlton Edwards in collaboration w/ Greg Baudouin
Photo of a mid-sized modern kitchen/dining combo in Charlotte with beige walls, ceramic floors and black floor.
Photo of a mid-sized modern kitchen/dining combo in Charlotte with beige walls, ceramic floors and black floor.
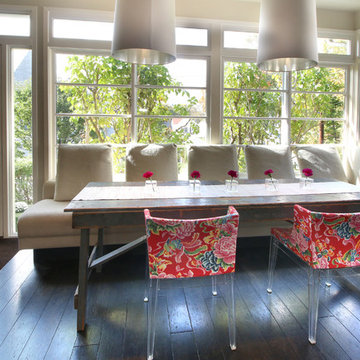
The southwestern facing windows bring in the extensive outdoor gardening and allow for ample afternoon and winter light. This is reclaimed space from a three season porch connected to a completely remade kitchen footprint. The built-in banquette creates a family gathering space for meal preparation and entertaining.
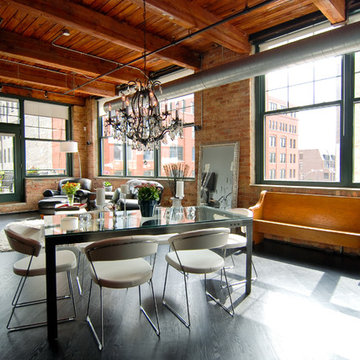
Photo of a mid-sized industrial open plan dining in Chicago with multi-coloured walls, painted wood floors, no fireplace and black floor.
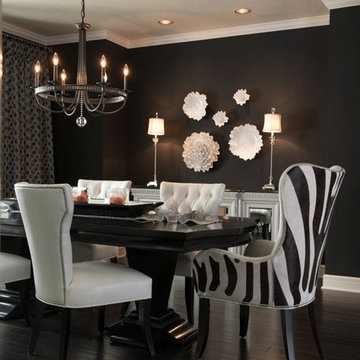
Black and white create a dramatic backdrop for intimate dinners.
Photographer: Matt Kocourek
Inspiration for a mid-sized modern separate dining room in Kansas City with black walls, dark hardwood floors, no fireplace and black floor.
Inspiration for a mid-sized modern separate dining room in Kansas City with black walls, dark hardwood floors, no fireplace and black floor.
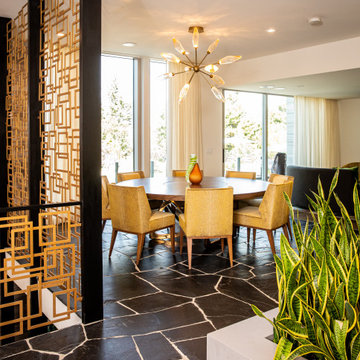
Mid-sized midcentury open plan dining in Salt Lake City with white walls and black floor.
Mid-sized Dining Room Design Ideas with Black Floor
1