Mid-sized Dining Room Design Ideas with Marble Floors
Refine by:
Budget
Sort by:Popular Today
161 - 180 of 1,257 photos
Item 1 of 3
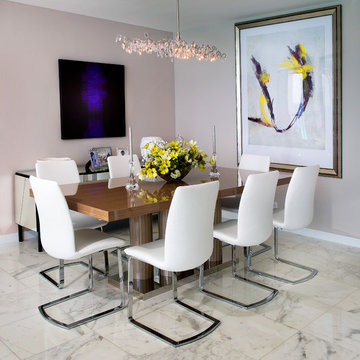
Photo credit:Jerry Rabinowitz
Photo of a mid-sized contemporary open plan dining in Miami with marble floors and beige walls.
Photo of a mid-sized contemporary open plan dining in Miami with marble floors and beige walls.
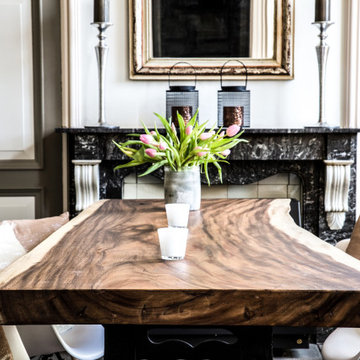
live edge table as the centrepiece as part of a successful collaboration project in london. bringing a great natural warmth and an undeniable grandeur. claim your piece of nature at standhout.com
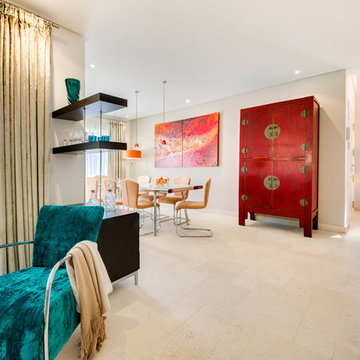
Inspiration for a mid-sized eclectic open plan dining in Other with beige walls and marble floors.
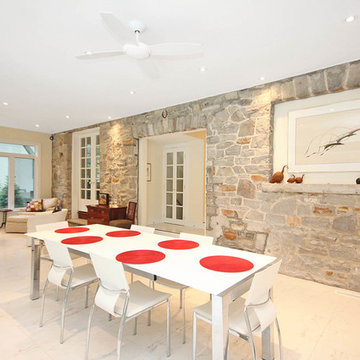
The owners of this charming French Cape Cod style wanted to expand their living spaces with an addition. Their design requirements specified that the roof, dormers, windows, and master bedroom balcony door not be disturbed. The perfect creative solution would capitalize on the view of the backyard swimming pool, provide open entertaining spaces, and invite the flow of natural light.
An existing three-season room was removed and replaced by a one-storey flat roof addition. This new space allowed the creation of an open dining room and den, each flowing seamlessly into the other. Two six-foot terrace doors visually and practically integrate the outdoors. White tiled floors and mirrored backsplashes combine with the exposed stone to create a very pleasing modern twist, in an otherwise traditional home. The new kitchen offers more than double the counter and storage space, while its clean white cabinets add to the contemporary feel. A sunken wet bar provides a practical spot for preparing cocktails.
Heating and cooling and indoor air quality of the addition and kitchen was a challenge due to the existing boiler system. The existing stone walls had to be addressed to avoid thermal bridging and cold infiltration. A new 97% high efficiency boiler was installed, as well as hydronic in-floor radiant heat.
The improvements to the exterior are stunning! The once awkward exit onto the rear patio has been eliminated and you now find yourself directly on the updated pool deck. The new flat roof provided space for a master suite balcony, which also brings natural light into the second storey.
The open floor plan allows easy entertaining in a light-filled space with tons of style! Our client’s have told us that we have exceeded their expectations! What more could we ask for?
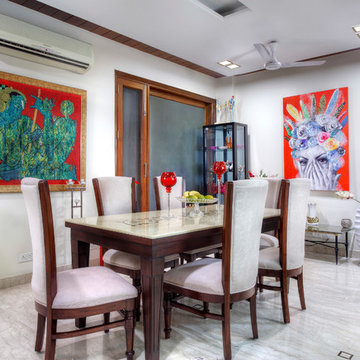
Photo of a mid-sized eclectic dining room in Delhi with white walls, marble floors and white floor.
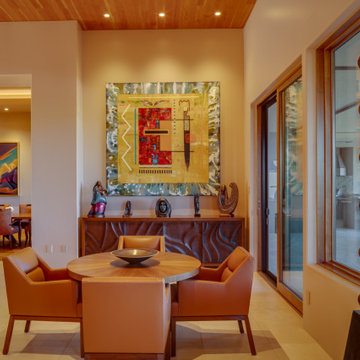
Our Scottsdale interior design studio created this luxurious Santa Fe new build for a retired couple with sophisticated tastes. We centered the furnishings and fabrics around their contemporary Southwestern art collection, choosing complementary colors. The house includes a large patio with a fireplace, a beautiful great room with a home bar, a lively family room, and a bright home office with plenty of cabinets. All of the spaces reflect elegance, comfort, and thoughtful planning.
---
Project designed by Susie Hersker’s Scottsdale interior design firm Design Directives. Design Directives is active in Phoenix, Paradise Valley, Cave Creek, Carefree, Sedona, and beyond.
For more about Design Directives, click here: https://susanherskerasid.com/
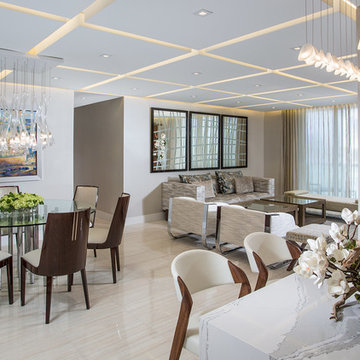
General Contractor: Century Builders
Interior Designer: RU Design
Inspiration for a mid-sized contemporary open plan dining in Miami with white walls, marble floors and no fireplace.
Inspiration for a mid-sized contemporary open plan dining in Miami with white walls, marble floors and no fireplace.
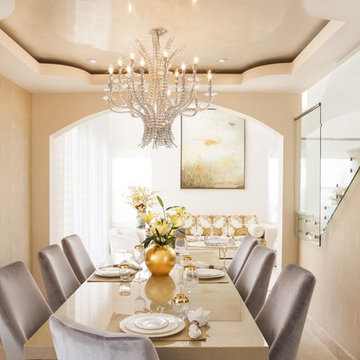
Designer: Sarah Zohar,
Photo Credit: Paul Stoppi,
The dining room at a private residence in Miramar, Florida
Mid-sized transitional open plan dining in Miami with beige walls, marble floors and no fireplace.
Mid-sized transitional open plan dining in Miami with beige walls, marble floors and no fireplace.
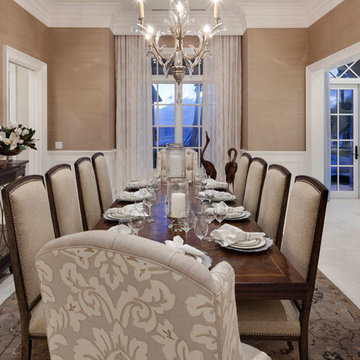
Formal dining room with custom upholstered host chairs, a traditional rug, wallpaper and dramatic art.
Photography by ibi Designs
Design ideas for a mid-sized transitional separate dining room in Miami with marble floors and no fireplace.
Design ideas for a mid-sized transitional separate dining room in Miami with marble floors and no fireplace.
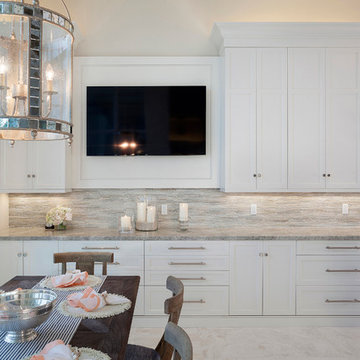
ibi Designs
This is an example of a mid-sized transitional open plan dining in Miami with beige walls, marble floors, no fireplace and multi-coloured floor.
This is an example of a mid-sized transitional open plan dining in Miami with beige walls, marble floors, no fireplace and multi-coloured floor.
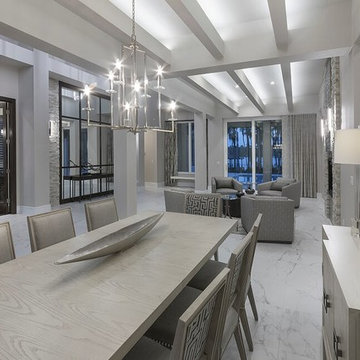
This is an example of a mid-sized contemporary open plan dining in Orlando with grey walls, marble floors, no fireplace and white floor.
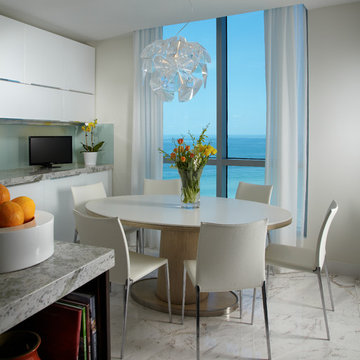
J Design Group
The Interior Design of your Dining room – Breakfast table is a very important part of your home dream project.
There are many ways to bring a small or large Dining room - Breakfast table space to one of the most pleasant and beautiful important areas in your daily life.
You can go over some of our award winner Dining room - Breakfast table pictures and see all different projects created with most exclusive products available today.
Your friendly Interior design firm in Miami at your service.
Contemporary - Modern Interior designs.
Top Interior Design Firm in Miami – Coral Gables.
Dining room,
Dining table,
Dining Chairs,
House Interior Designer,
House Interior Designers,
Home Interior Designer,
Home Interior Designers,
Residential Interior Designer,
Residential Interior Designers,
Modern Interior Designers,
Miami Beach Designers,
Best Miami Interior Designers,
Miami Beach Interiors,
Luxurious Design in Miami,
Top designers,
Deco Miami,
Luxury interiors,
Miami modern,
Interior Designer Miami,
Contemporary Interior Designers,
Coco Plum Interior Designers,
Miami Interior Designer,
Sunny Isles Interior Designers,
Pinecrest Interior Designers,
Interior Designers Miami,
J Design Group interiors,
South Florida designers,
Best Miami Designers,
Miami interiors,
Miami décor,
Miami Beach Luxury Interiors,
Miami Interior Design,
Miami Interior Design Firms,
Beach front,
Top Interior Designers,
top décor,
Top Miami Decorators,
Miami luxury condos,
Top Miami Interior Decorators,
Top Miami Interior Designers,
Modern Designers in Miami,
modern interiors,
Modern,
Pent house design,
white interiors,
Miami, South Miami, Miami Beach, South Beach, Williams Island, Sunny Isles, Surfside, Fisher Island, Aventura, Brickell, Brickell Key, Key Biscayne, Coral Gables, CocoPlum, Coconut Grove, Pinecrest, Miami Design District, Golden Beach, Downtown Miami, Miami Interior Designers, Miami Interior Designer, Interior Designers Miami, Modern Interior Designers, Modern Interior Designer, Modern interior decorators, Contemporary Interior Designers, Interior decorators, Interior decorator, Interior designer, Interior designers, Luxury, modern, best, unique, real estate, decor
J Design Group – Miami Interior Design Firm – Modern – Contemporary Interior Designer Miami - Interior Designers in Miami
Contact us: (305) 444-4611
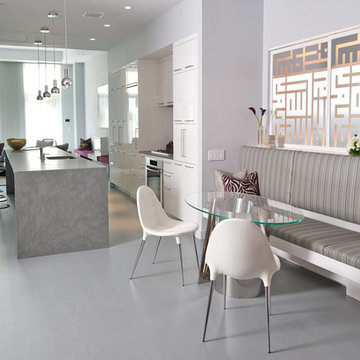
A casual banquette we designed to fit seamlessly in this trendy New York City loft. With mostly cool gray textiles, we added in touches of lavender and crisp white for visual intrigue and added brightness. The modern glass table is one of the most unique aspects, with a silver metallic base, adding in an artistic touch.
Project Location: New York. Project designed by interior design firm, Betty Wasserman Art & Interiors. From their Chelsea base, they serve clients in Manhattan and throughout New York City, as well as across the tri-state area and in The Hamptons.
For more about Betty Wasserman, click here: https://www.bettywasserman.com/
To learn more about this project, click here: https://www.bettywasserman.com/spaces/south-chelsea-loft/
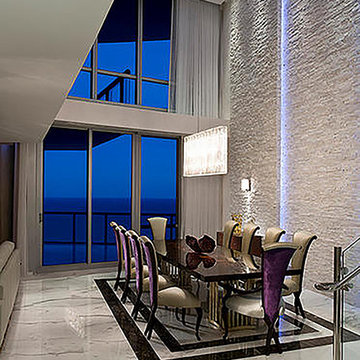
Lighting by Idlewood Electric's dedicated Lighting Sales Specialists.
Photo of a mid-sized contemporary separate dining room in Chicago with white walls, marble floors, no fireplace and white floor.
Photo of a mid-sized contemporary separate dining room in Chicago with white walls, marble floors, no fireplace and white floor.
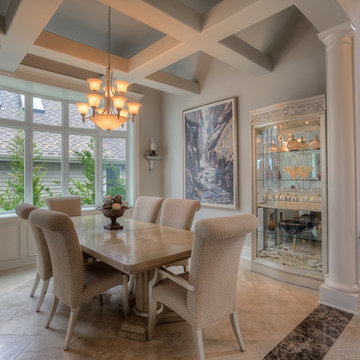
A dining room with a marble dining table, tile flooring, classic fabric chairs, glass shelving unit, and chandelier.
Designed by Michelle Yorke Interiors who also serves Issaquah, Redmond, Sammamish, Mercer Island, Kirkland, Medina, Seattle, and Clyde Hill.
For more about Michelle Yorke, click here: https://michelleyorkedesign.com/
To learn more about this project, click here: https://michelleyorkedesign.com/issaquah-remodel/
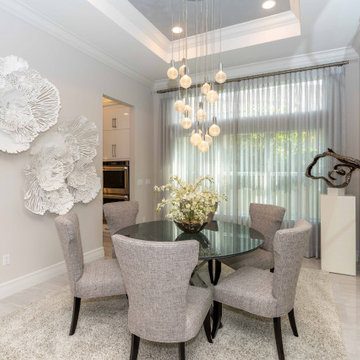
Dining room with mirrors and 3D wall art.
Inspiration for a mid-sized transitional separate dining room in Miami with white walls, marble floors, beige floor and coffered.
Inspiration for a mid-sized transitional separate dining room in Miami with white walls, marble floors, beige floor and coffered.
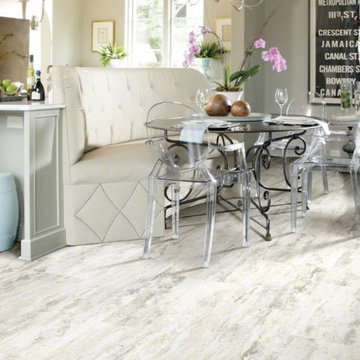
www.shawfloors.com
Mid-sized traditional open plan dining in Other with grey walls and marble floors.
Mid-sized traditional open plan dining in Other with grey walls and marble floors.
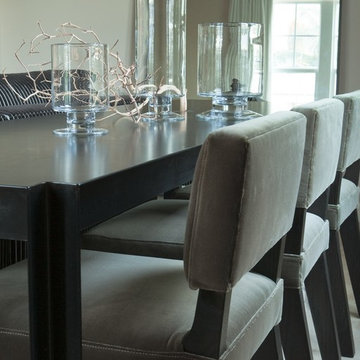
Photo of a mid-sized contemporary separate dining room in Miami with grey walls, marble floors and no fireplace.
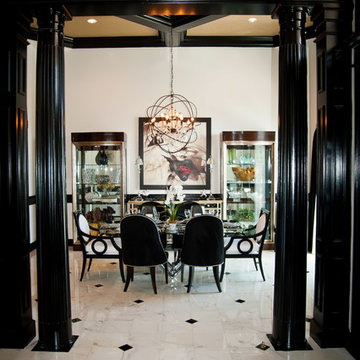
Dinning Room
This is an example of a mid-sized transitional dining room in Tampa with beige walls and marble floors.
This is an example of a mid-sized transitional dining room in Tampa with beige walls and marble floors.
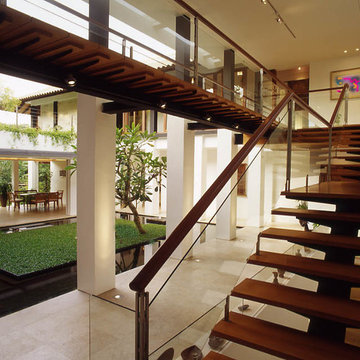
RAL
Inspiration for a mid-sized modern open plan dining in Other with white walls and marble floors.
Inspiration for a mid-sized modern open plan dining in Other with white walls and marble floors.
Mid-sized Dining Room Design Ideas with Marble Floors
9