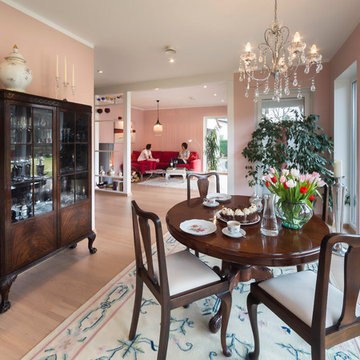Mid-sized Dining Room Design Ideas with Pink Walls
Refine by:
Budget
Sort by:Popular Today
161 - 180 of 311 photos
Item 1 of 3
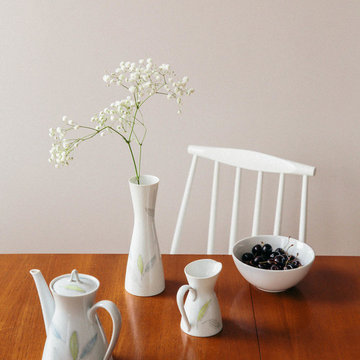
The open plan living and dining room benefited from huge windows that allowed sunlight to fill the room, as well original flooring. The light pink walls, navy velvet curtains and vintage pink velvet chair added glamour to the room. Photo by Daniel R Morgan
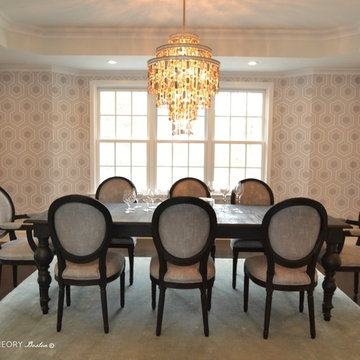
Mid-sized contemporary dining room in Boston with pink walls, medium hardwood floors and no fireplace.
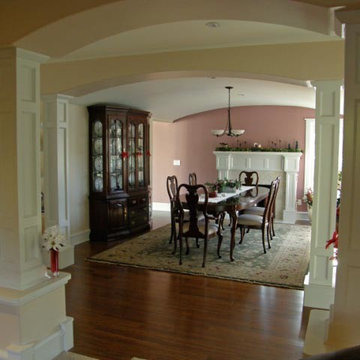
Photo of a mid-sized traditional separate dining room in San Francisco with pink walls and medium hardwood floors.
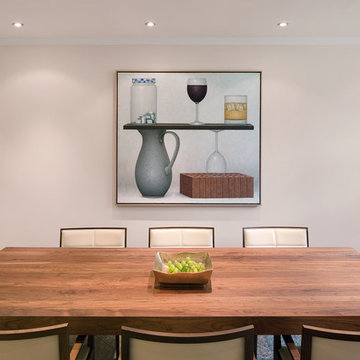
Adrian Schulz
www.architekturphotos.de
This is an example of a mid-sized contemporary dining room in Berlin with pink walls.
This is an example of a mid-sized contemporary dining room in Berlin with pink walls.
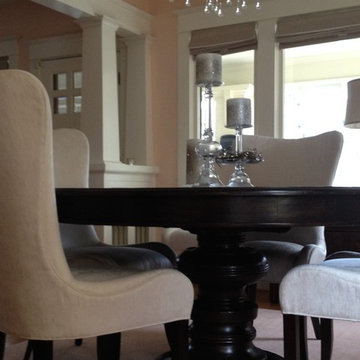
© Rick Keating Photographer, all rights reserved, not for reproduction http://www.rickkeatingphotographer.com
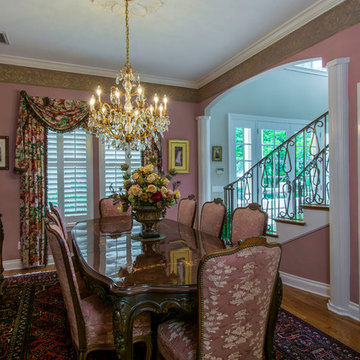
A new stairwell railing was added to the entry.
Photo of a mid-sized separate dining room in Tampa with pink walls, light hardwood floors and no fireplace.
Photo of a mid-sized separate dining room in Tampa with pink walls, light hardwood floors and no fireplace.
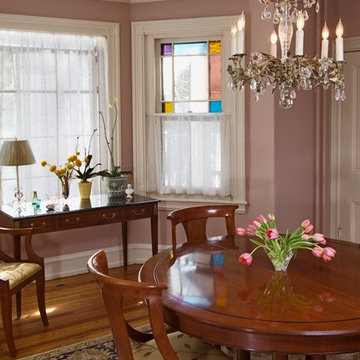
Photo of a mid-sized eclectic kitchen/dining combo in Philadelphia with pink walls and light hardwood floors.
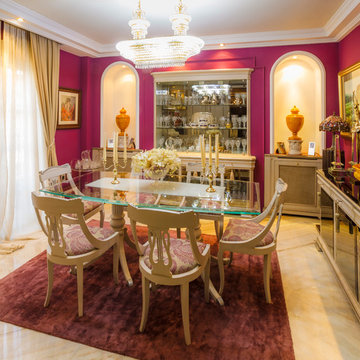
Luis Ordóñez
Photo of a mid-sized transitional separate dining room in Other with light hardwood floors and pink walls.
Photo of a mid-sized transitional separate dining room in Other with light hardwood floors and pink walls.
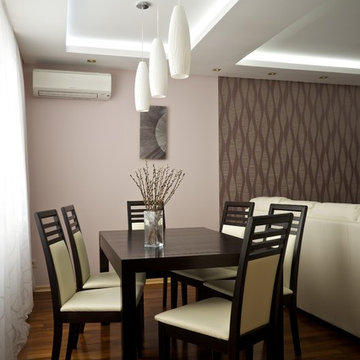
This is an example of a mid-sized contemporary dining room in Other with pink walls, dark hardwood floors, a hanging fireplace, a plaster fireplace surround and brown floor.
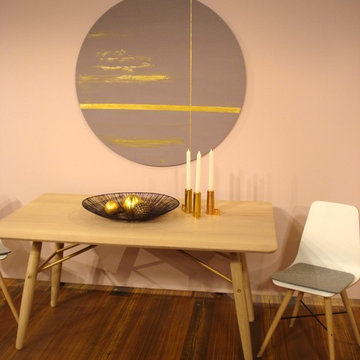
Grosses Wandbild in Grau/Gold auf pastellfarbener Wand.
Design ideas for a mid-sized scandinavian open plan dining in Hamburg with pink walls and dark hardwood floors.
Design ideas for a mid-sized scandinavian open plan dining in Hamburg with pink walls and dark hardwood floors.
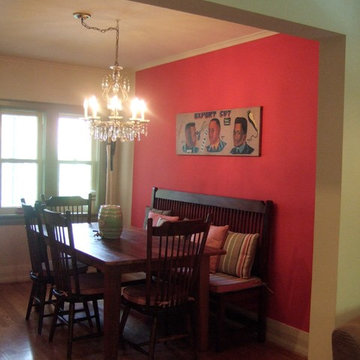
Mid-sized transitional separate dining room in Toronto with pink walls and medium hardwood floors.
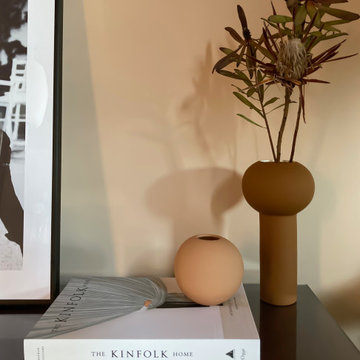
Inspiration for a mid-sized contemporary kitchen/dining combo in Manchester with pink walls, medium hardwood floors, a standard fireplace, a metal fireplace surround, beige floor and wallpaper.
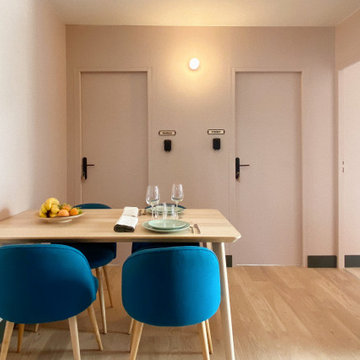
Espace salle à manger d'un appartement de 78m2
This is an example of a mid-sized contemporary open plan dining in Paris with pink walls, light hardwood floors and brown floor.
This is an example of a mid-sized contemporary open plan dining in Paris with pink walls, light hardwood floors and brown floor.
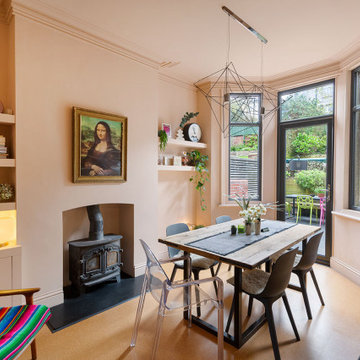
A colour blocked dining space combing the original features of the house with contemporary styling.
This is an example of a mid-sized traditional kitchen/dining combo in Other with pink walls, cork floors, a wood stove, a plaster fireplace surround and brown floor.
This is an example of a mid-sized traditional kitchen/dining combo in Other with pink walls, cork floors, a wood stove, a plaster fireplace surround and brown floor.
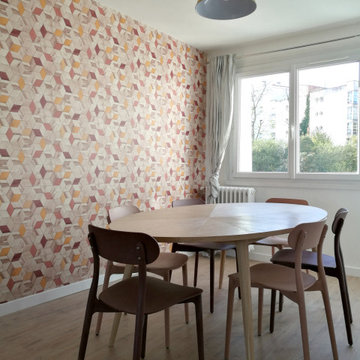
Mid-sized contemporary open plan dining in Toulouse with pink walls and light hardwood floors.
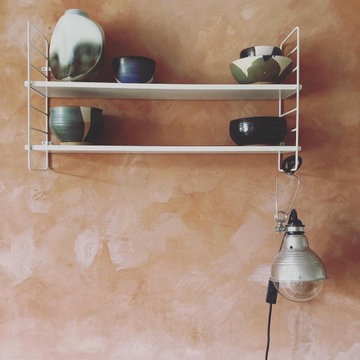
Février 2021 : à l'achat la maison est inhabitée depuis 20 ans, la dernière fille en vie du couple qui vivait là est trop fatiguée pour continuer à l’entretenir, elle veut vendre à des gens qui sont vraiment amoureux du lieu parce qu’elle y a passé toute son enfance et que ses parents y ont vécu si heureux… la maison vaut une bouchée de pain, mais elle est dans son jus, il faut tout refaire. Elle est très encombrée mais totalement saine. Il faudra refaire l’électricité c’est sûr, les fenêtres aussi. Il est entendu avec les vendeurs que tout reste, meubles, vaisselle, tout. Car il y a là beaucoup à jeter mais aussi des trésors dont on va faire des merveilles...
3 ans plus tard, beaucoup d’huile de coude et de réflexions pour customiser les meubles existants, les compléter avec peu de moyens, apporter de la lumière et de la douceur, désencombrer sans manquer de rien… voilà le résultat.
Et on s’y sent extraordinairement bien, dans cette délicieuse maison de campagne.
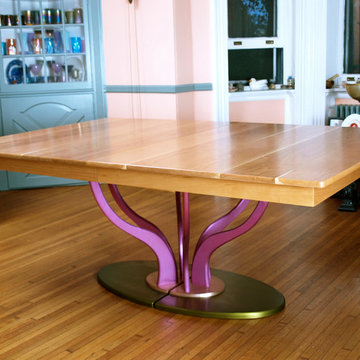
Home Dining Table
This is an example of a mid-sized eclectic separate dining room in Other with pink walls, light hardwood floors and brown floor.
This is an example of a mid-sized eclectic separate dining room in Other with pink walls, light hardwood floors and brown floor.
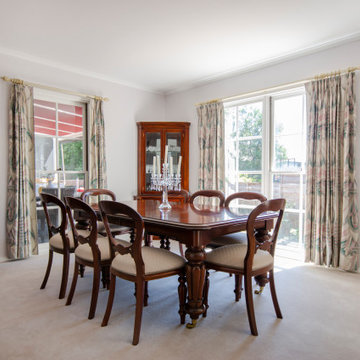
This is an example of a mid-sized transitional separate dining room in Melbourne with pink walls, carpet, no fireplace and beige floor.
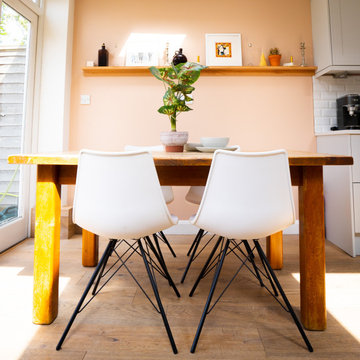
For this project the key feature was the beautiful forest green Aga range oven. The Aga was part of the property when the client moved in, the oven was moved into the new extension where the kitchen was to be situated and the design process went from here. Initially, a low budget kitchen was designed around the Aga, a few years later we were called back in to design the gorgeous existing open plan kitchen/dining/snug room we see today.
The deep green aga was complemented by a soft shade of pink on the walls, setting plaster by Farrow & Ball. This tide perfectly together with the existing limed oak floor. To emphasise the forest green of the aga, we added a matching deep green floor lamp and elegant velvet bar stools. From here we used a natural colour pallet so not to detract from the statement forest green pieces. We selected a classic shaker kitchen in Dove Grey by Howdens Kitchens, this continued through to the utility and cloakroom just off of the kitchen, with a handy ceiling mounted drying rack being fitted for ease of use. Finally a pale oak top table with pale grey painted legs was paired with the family’s existing white dining chairs to finish this kitchen/dining/living area.
Mid-sized Dining Room Design Ideas with Pink Walls
9
