Mid-sized Dining Room Design Ideas with Porcelain Floors
Refine by:
Budget
Sort by:Popular Today
1 - 20 of 4,804 photos
Item 1 of 3
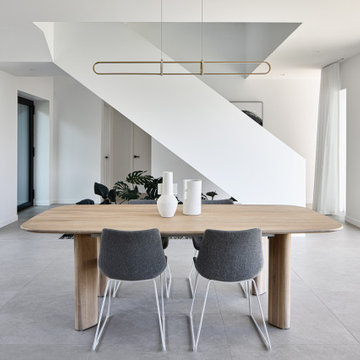
This is an example of a mid-sized contemporary dining room in Brisbane with porcelain floors and grey floor.

This is an example of a mid-sized transitional open plan dining in Moscow with beige walls, porcelain floors, white floor, recessed and panelled walls.

View of kitchen from the dining room. Wall was removed between the two spaces to create better flow. Craftsman style custom cabinetry in both the dining and kitchen areas, including a built-in banquette with storage underneath.
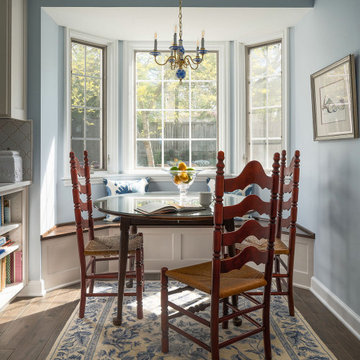
Breakfast nook - Existing bay window highlighted with installation of new custom bench with storage. Bench seat stained same color as island countertop.
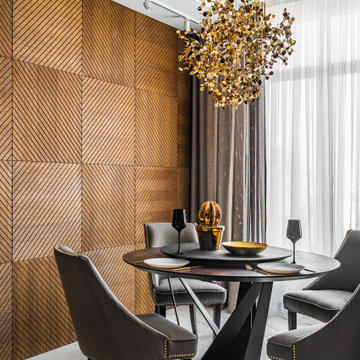
Обеденная зона в современном стиле
Inspiration for a mid-sized contemporary dining room in Saint Petersburg with porcelain floors.
Inspiration for a mid-sized contemporary dining room in Saint Petersburg with porcelain floors.
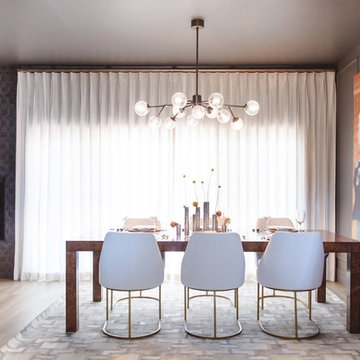
Custom molding on the walls adds depth and drama to the space. The client's bold David Bowie painting pops against the Sherwin Williams Gauntlet Gray walls. The organic burl wood table and the mid-century sputnik chandelier (from Arteriors) adds softness to the space.
Photo by Melissa Au
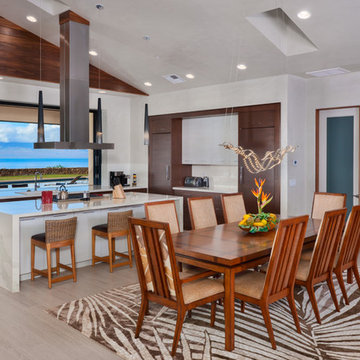
porcelain tile planks (up to 96" x 8")
Photo of a mid-sized contemporary kitchen/dining combo in Hawaii with white walls, beige floor, porcelain floors and no fireplace.
Photo of a mid-sized contemporary kitchen/dining combo in Hawaii with white walls, beige floor, porcelain floors and no fireplace.
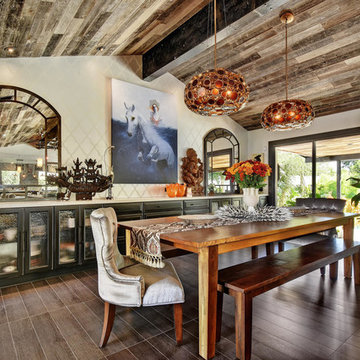
Twist Tours - Allison Cartwright
This is an example of a mid-sized transitional open plan dining in Austin with white walls, no fireplace and porcelain floors.
This is an example of a mid-sized transitional open plan dining in Austin with white walls, no fireplace and porcelain floors.
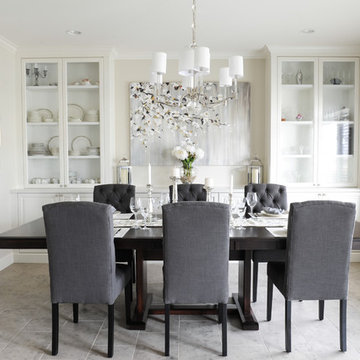
We created an open concept dining room and kitchen for this family of 4. With storage in mind, we designed a wall of pure storage to house the clients extra dishes and vases. Photography by Tracey Ayton

PNW modern dining room, freshly remodel in 2023. With tongue & groove ceiling detail and shou sugi wood accent this dining room is the quintessential PNW modern design.
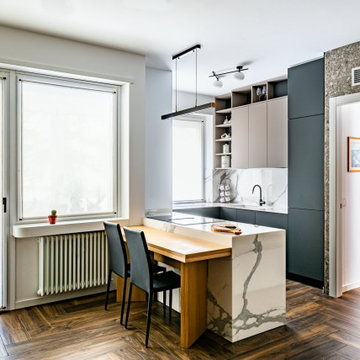
Luce: la portafinestra che da sulla veranda interna e la finestra fissa della portano all'interno del Living tanta luce, mentre in cucina abbiamo un altra finestra appoggiata sul piano!
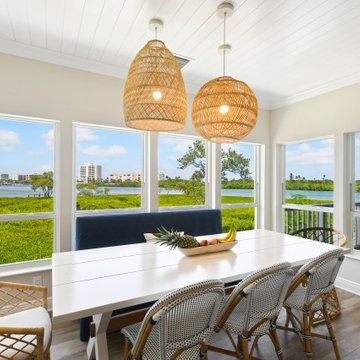
Gorgeous all blue kitchen cabinetry featuring brass and gold accents on hood, pendant lights and cabinetry hardware. The stunning intracoastal waterway views and sparkling turquoise water add more beauty to this fabulous kitchen.
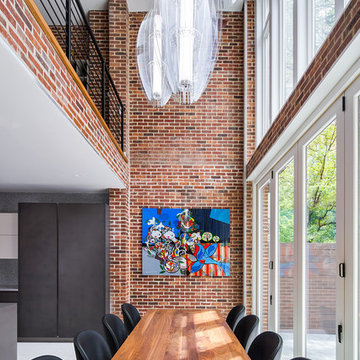
Photo of a mid-sized industrial kitchen/dining combo in New York with porcelain floors and white floor.
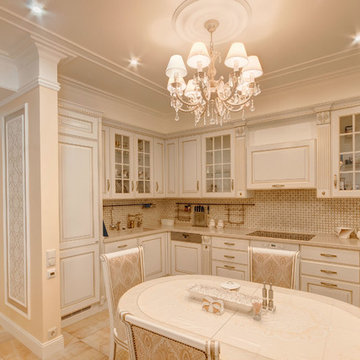
Дизайнер Светлана Пирогова. Фото Юрий Шумов.
Design ideas for a mid-sized traditional kitchen/dining combo in Moscow with beige walls, porcelain floors and beige floor.
Design ideas for a mid-sized traditional kitchen/dining combo in Moscow with beige walls, porcelain floors and beige floor.
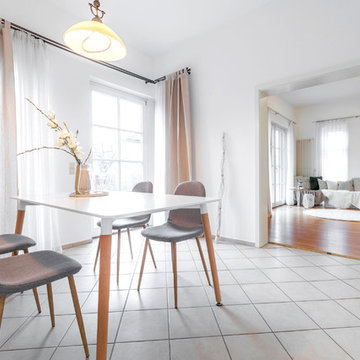
Philipp Kirschner
Mid-sized contemporary separate dining room in Leipzig with white walls, porcelain floors and beige floor.
Mid-sized contemporary separate dining room in Leipzig with white walls, porcelain floors and beige floor.
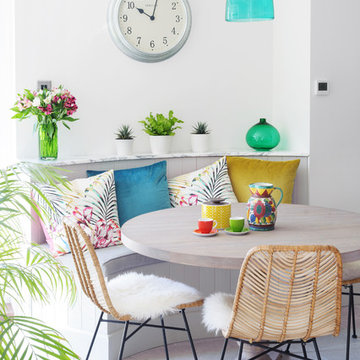
Janet Penny
This is an example of a mid-sized transitional kitchen/dining combo in Sussex with porcelain floors, grey floor and white walls.
This is an example of a mid-sized transitional kitchen/dining combo in Sussex with porcelain floors, grey floor and white walls.
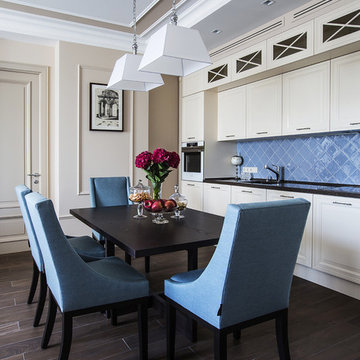
Елена Большакова
Design ideas for a mid-sized traditional open plan dining in Moscow with porcelain floors, brown floor and beige walls.
Design ideas for a mid-sized traditional open plan dining in Moscow with porcelain floors, brown floor and beige walls.
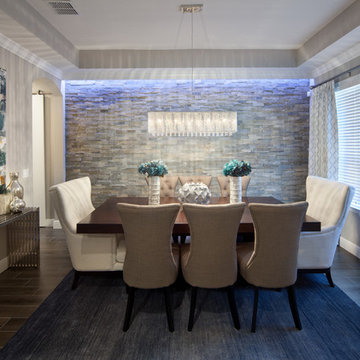
This stunning and elegant dining room features a stacked ledger stone accent wall, crystal chandelier, blue artwork by Leftbank Art, blue rug by Dalyn Rugs, wooden dining table, high back dining chairs by Sunpan, floor to ceiling custom drapery, wood tile flooring, and a chrome console table. Our clients loved this look. Click to see this and more at our Houzz Pro profile!
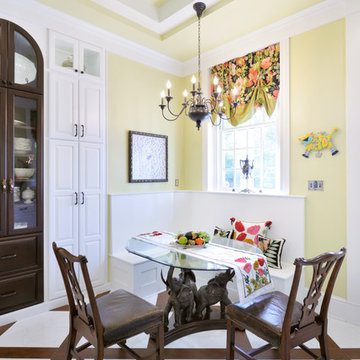
Best of Houzz 2016 Dining Room Design winner. The custom built-in banquette allowed the breakfast nook to seat 5 people comfortably and not encroach on the walking space. Custom dark wood cabinet houses breakfast dishes. Wood and marble look alike porcelain tiles set on the diagonal add interest to a large floor space. The coffers on the ceiling create the same interest on the ceiling. Notice the 3 elephants holding up the table top.
Michael Jacobs Photography
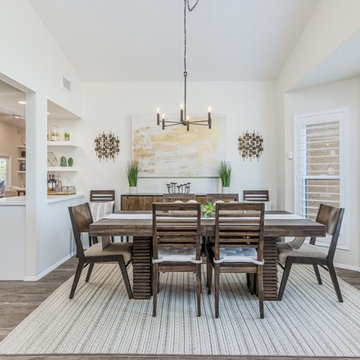
At our San Salvador project, we did a complete kitchen remodel, redesigned the fireplace in the living room and installed all new porcelain wood-looking tile throughout.
Before the kitchen was outdated, very dark and closed in with a soffit lid and old wood cabinetry. The fireplace wall was original to the home and needed to be redesigned to match the new modern style. We continued the porcelain tile from an earlier phase to go into the newly remodeled areas. We completely removed the lid above the kitchen, creating a much more open and inviting space. Then we opened up the pantry wall that previously closed in the kitchen, allowing a new view and creating a modern bar area.
The young family wanted to brighten up the space with modern selections, finishes and accessories. Our clients selected white textured laminate cabinetry for the kitchen with marble-looking quartz countertops and waterfall edges for the island with mid-century modern barstools. For the backsplash, our clients decided to do something more personalized by adding white marble porcelain tile, installed in a herringbone pattern. In the living room, for the new fireplace design we moved the TV above the firebox for better viewing and brought it all the way up to the ceiling. We added a neutral stone-looking porcelain tile and floating shelves on each side to complete the modern style of the home.
Our clients did a great job furnishing and decorating their house, it almost felt like it was staged which we always appreciate and love.
Mid-sized Dining Room Design Ideas with Porcelain Floors
1