Mid-sized Dining Room Design Ideas with Yellow Walls
Refine by:
Budget
Sort by:Popular Today
181 - 200 of 2,353 photos
Item 1 of 3
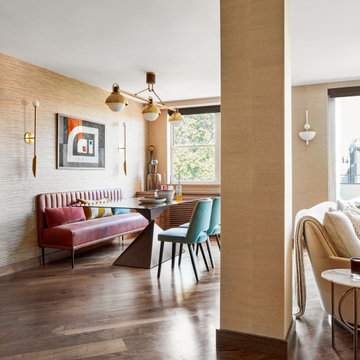
Mid-sized midcentury open plan dining in London with yellow walls, medium hardwood floors, brown floor and wallpaper.
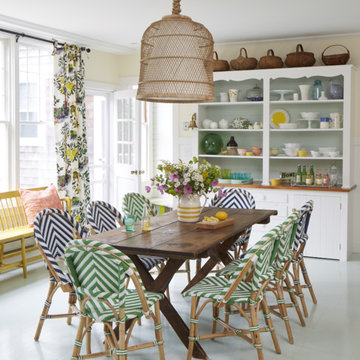
Mid-sized beach style kitchen/dining combo in Portland Maine with painted wood floors, grey floor and yellow walls.
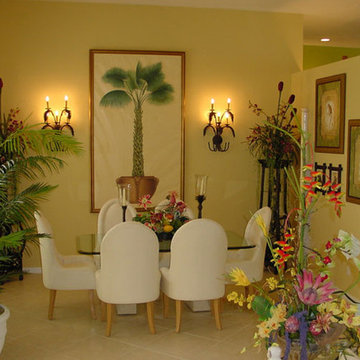
Inspiration for a mid-sized transitional separate dining room in Miami with porcelain floors, yellow walls, no fireplace and beige floor.
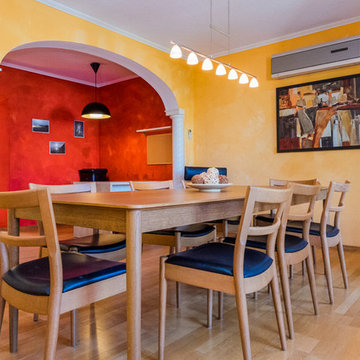
Mid-sized transitional separate dining room in Malaga with yellow walls, light hardwood floors and no fireplace.
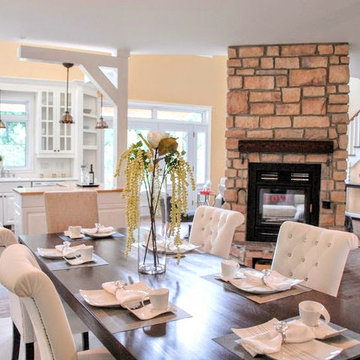
Mid-sized country kitchen/dining combo in Montreal with yellow walls, dark hardwood floors, a two-sided fireplace, a stone fireplace surround and brown floor.
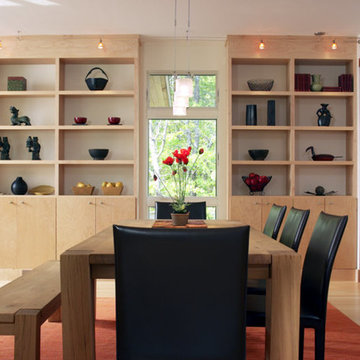
Firm of Record: Nancy Clapp Kerber, Architect/ StoneHorse Design
Project Role: Project Designer ( Collaborative )
Builder: Cape Associates - www.capeassociates.com
Photographer: Lark Gilmer Smothermon - www.woollybugger.org
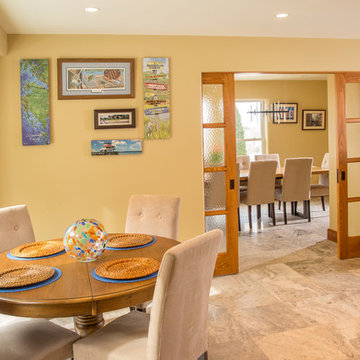
Mid-sized tropical kitchen/dining combo in DC Metro with yellow walls, porcelain floors, no fireplace and grey floor.
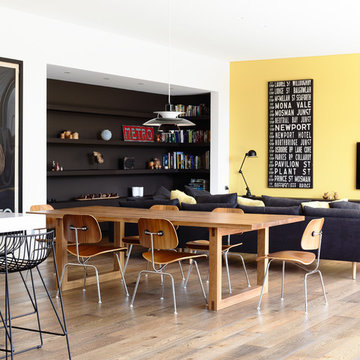
Derek Swalwell
Design ideas for a mid-sized contemporary open plan dining in Melbourne with yellow walls and medium hardwood floors.
Design ideas for a mid-sized contemporary open plan dining in Melbourne with yellow walls and medium hardwood floors.
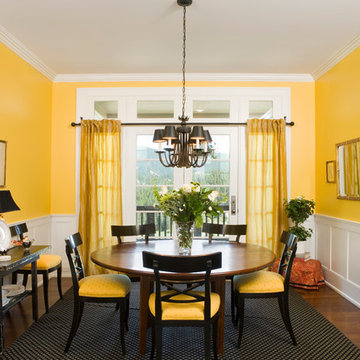
Inspiration for a mid-sized traditional separate dining room in Other with yellow walls, dark hardwood floors and no fireplace.
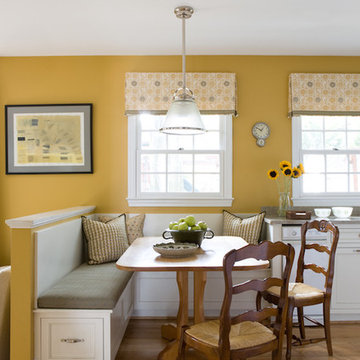
Meet Kim: a partner in a downtown law firm. To say that she is short on time is a giant understatement. In the rare event she has a free moment, she wants to spend it with her kids, not fussing over home decor.
That’s my cue!
Kim is my favorite type of client. She didn’t know where to go or what to do. She leaned on me to explain and articulate design and style.
She looked to me to make her home a mirror of her best self. Easy peasy lemon squeezy. Fantastic human giving me a blank slate? Yes please!
While Kim’s traditional home had a great layout and good bones, it needed updating to make it contemporary and fresh. It needed fixtures and knobs from this century. It needed a Lulu DK roman shade in the powder room. It needed a durable, snuggle-ready sofa with tufting and little patterns of texture. It needed drapery with small-scale drama. Throw in a Thomas O’ Brian cocktail table, and now there’s no shortage of conversation pieces.
Little spaces make me happy – they are the most intimate snapshot of your entire home’s aesthetic – and this house has some good ones.
I couldn’t wait to work with the nooks and crannies of this house. Kim’s sitting room, a small den off of the master bedroom, morphed into a craveable cozy space, a quiet adult respite from the occasional chaos of raising a family. The kitchen evolved into something quite unique: playful yet modest, dressed-up but centered. We used a favorite Lucy Rose fabric and Galbraith & Paul pillows to work perfectly with a fresh color palette selected during a prior-to-me renovation. A locally made kitchen farm table fit right in with the high-fashioned quirky blend of color, texture, and pattern.
High-End + Color = Fun + Functional
This is how we articulated Kim’s style and personality. She trusted me with her inner self, allowing me to get to know her and her real, everyday life. I built her a special space to reflect the beautiful life she made for herself. Nothing too fancy or off-limits to little hands, nothing too stuffy (snore!). Everything 100% HER. #nailedit See more Safferstone stuff at www.safferstone.com. Connect with us on Facebook, get inspired on Pinterest, and share modern musings on life & design on Instagram. Or, send us a love note at hello@safferstone.com.
Photo: Angie Seckinger
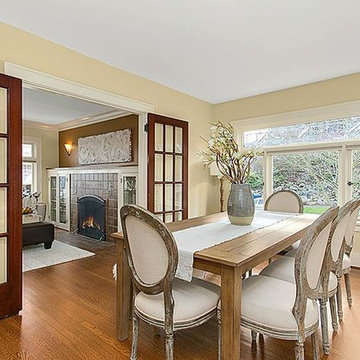
HD Estates
Design ideas for a mid-sized transitional separate dining room in Seattle with yellow walls, light hardwood floors and no fireplace.
Design ideas for a mid-sized transitional separate dining room in Seattle with yellow walls, light hardwood floors and no fireplace.
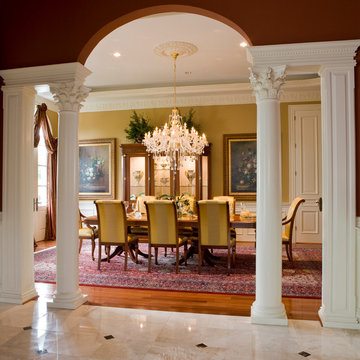
Corinthian columns & pilasters support the crown molding gracing the dining room. A palette of ocher earth tones punctuated by red define the room.
Photo: Gordon Beall
photo: Gordon Beall
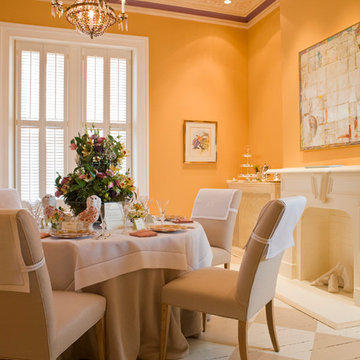
Mid-sized traditional open plan dining in DC Metro with painted wood floors, a standard fireplace, a plaster fireplace surround and yellow walls.
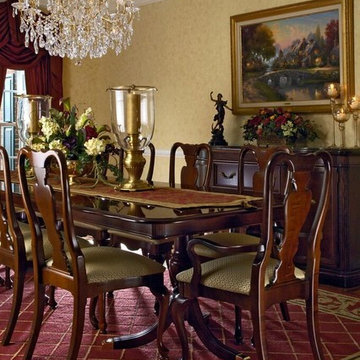
This is an example of a mid-sized traditional separate dining room in DC Metro with yellow walls, carpet, no fireplace and multi-coloured floor.
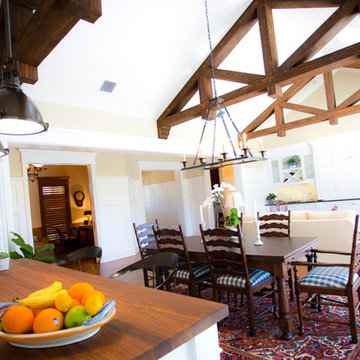
The central hub of the house with an incredible built-in concealing the tv and providing a wet bar.
Mid-sized traditional open plan dining in Tampa with yellow walls and medium hardwood floors.
Mid-sized traditional open plan dining in Tampa with yellow walls and medium hardwood floors.
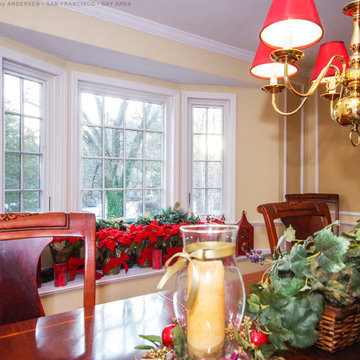
Gorgeous dining room with colorful holiday decor and beautiful new white windows installed. This fantastic formal dining room with rich wood table and an elegant look, is topped off nicely with new white casement and picture windows we installed. Get started replacing the windows in your home with Renewal by Andersen of San Francisco, serving the entire Bay Area.
Find out more about having new windows installed in your home -- Contact Us Today! 844-245-2799
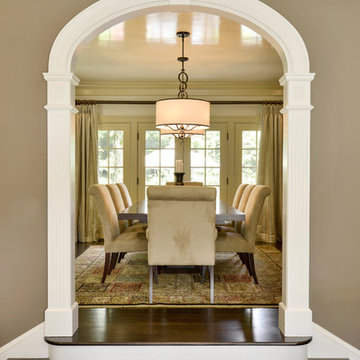
Formal dining room.
Photo by Peter Krupenye.
This is an example of a mid-sized traditional separate dining room in New York with yellow walls, dark hardwood floors and no fireplace.
This is an example of a mid-sized traditional separate dining room in New York with yellow walls, dark hardwood floors and no fireplace.
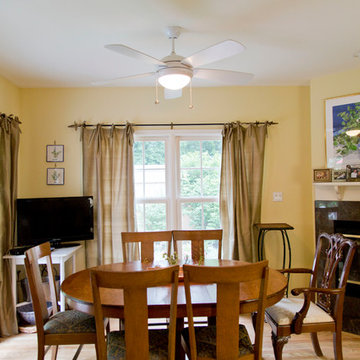
Nichole Kennelly Photography
This is an example of a mid-sized transitional kitchen/dining combo in St Louis with yellow walls, light hardwood floors, a corner fireplace and a stone fireplace surround.
This is an example of a mid-sized transitional kitchen/dining combo in St Louis with yellow walls, light hardwood floors, a corner fireplace and a stone fireplace surround.
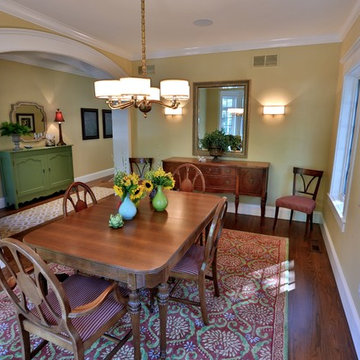
Myles Beeson, Photographer
This is an example of a mid-sized traditional separate dining room in Chicago with yellow walls, dark hardwood floors and no fireplace.
This is an example of a mid-sized traditional separate dining room in Chicago with yellow walls, dark hardwood floors and no fireplace.
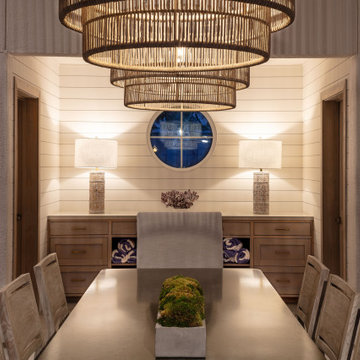
Inspiration for a mid-sized transitional dining room in Houston with yellow walls, limestone floors, a standard fireplace, a stone fireplace surround and white floor.
Mid-sized Dining Room Design Ideas with Yellow Walls
10