Mid-sized Dining Room Design Ideas with Yellow Walls
Refine by:
Budget
Sort by:Popular Today
61 - 80 of 2,348 photos
Item 1 of 3
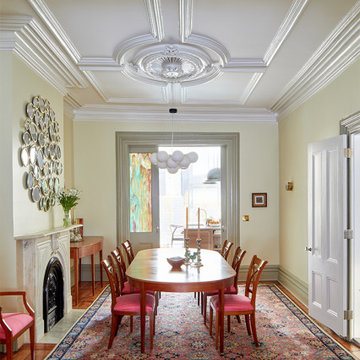
Design ideas for a mid-sized traditional separate dining room in New York with yellow walls, medium hardwood floors, a standard fireplace, a stone fireplace surround, brown floor and coffered.
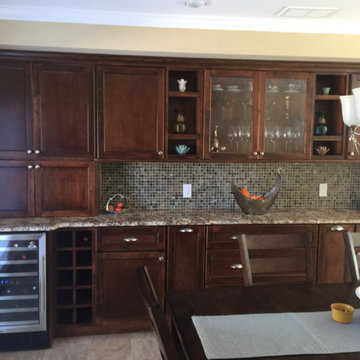
Dining room - completely remodeled with new wall of dark wood china cabinets, wine fridge and storage. Warm colors, glass tile and tray ceiling complete the look.
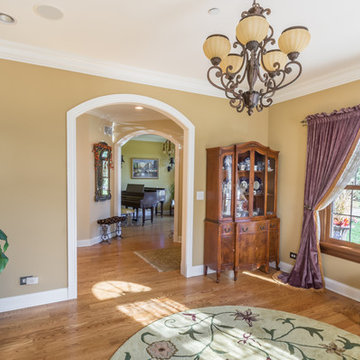
Inspiration for a mid-sized traditional separate dining room in Chicago with yellow walls, medium hardwood floors, no fireplace, brown floor, wallpaper and wallpaper.
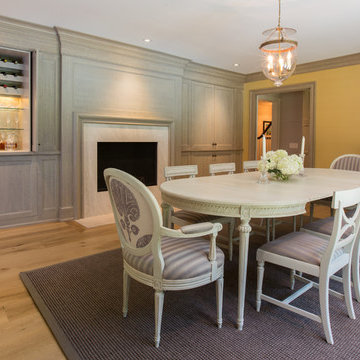
Formal dining room with a fireplace, bar and china cabinet.
This is an example of a mid-sized traditional kitchen/dining combo in Other with yellow walls, light hardwood floors, a standard fireplace and a stone fireplace surround.
This is an example of a mid-sized traditional kitchen/dining combo in Other with yellow walls, light hardwood floors, a standard fireplace and a stone fireplace surround.
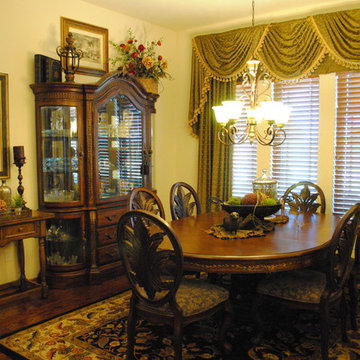
Photo of a mid-sized traditional separate dining room in Oklahoma City with yellow walls, dark hardwood floors, no fireplace and brown floor.
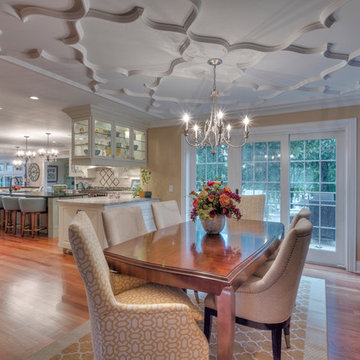
2014 CotY Award - Whole House Remodel $250,000-$500,000
Sutter Photographers
-After looking at several fret designs for inside the cabinet doors, we choose one and added that same detail in the custom light-rail between the dining-room and added more above the corbels in the bake center area (not seen in photo). It was created using different pieces and was all custom made.
-Custom plaster mold for the ceiling that was put together like a puzzle and painted in place after installation. The fretwork on the kitchen cabinet and light rail detail are similar to these plaster molds. This detail is even carried through into the dining room rug to complete the look.
- The two-way glass cabinets lets light from the dining room pass into the kitchen and gives it a very elegant look.
- The homeowner now has a large peninsula between the two rooms that is ideal for entertaining.
- A palette of 5 colors was used throughout the home to create a peaceful and tranquil feeling.
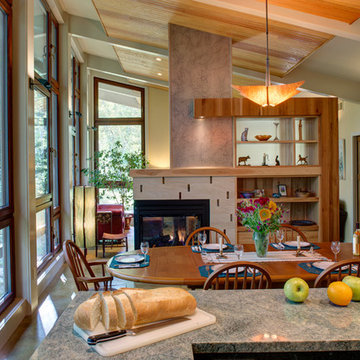
Alain Jaramillo and Peter Twohy
home all summer long
Mid-sized contemporary kitchen/dining combo in Baltimore with yellow walls, concrete floors, a two-sided fireplace, a tile fireplace surround and multi-coloured floor.
Mid-sized contemporary kitchen/dining combo in Baltimore with yellow walls, concrete floors, a two-sided fireplace, a tile fireplace surround and multi-coloured floor.
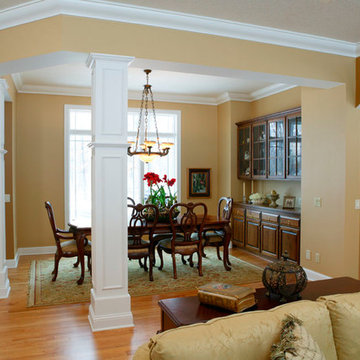
Formal Dining Room
Inspiration for a mid-sized traditional kitchen/dining combo in Minneapolis with yellow walls and light hardwood floors.
Inspiration for a mid-sized traditional kitchen/dining combo in Minneapolis with yellow walls and light hardwood floors.
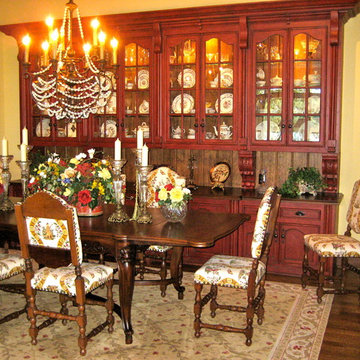
We greatly changed the existing built-in where had a mirrored back and mo detail. We added the stained wood siding back, lighting inside, carved corbels, painted and glazed.. We had the rug made to lighted up the space. Light fixture was chosen to 'marry' the dark and light finishes. Candlesticks and rose bowls give formality when wanted.
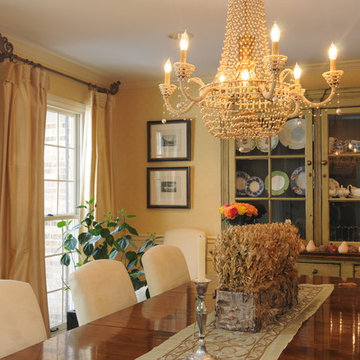
Gene Schnar
Mid-sized traditional separate dining room in Vancouver with yellow walls, medium hardwood floors and no fireplace.
Mid-sized traditional separate dining room in Vancouver with yellow walls, medium hardwood floors and no fireplace.
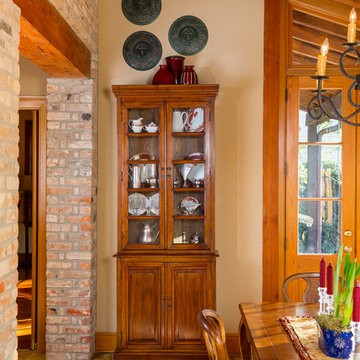
Photography by Will Crocker. A small china cabinet I found fit perfectly on the only wall.
Design ideas for a mid-sized traditional kitchen/dining combo in New Orleans with yellow walls, brick floors and multi-coloured floor.
Design ideas for a mid-sized traditional kitchen/dining combo in New Orleans with yellow walls, brick floors and multi-coloured floor.
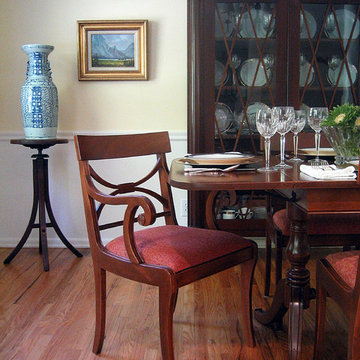
In the dining room, furniture inherited from the owner’s grandmother complements the Asian vase, which sits atop an antique drafting stool. The result is a space that is both warm and inviting.
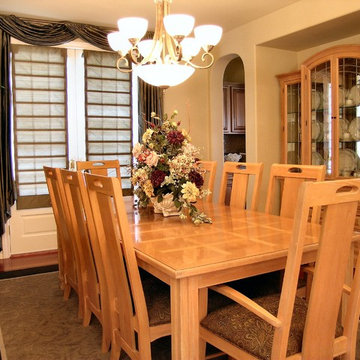
This spacious dining room is a great place to gather for special dinners. The light wood and high back chairs are distinctive. A stylish area rug anchors the table and chairs to the space.
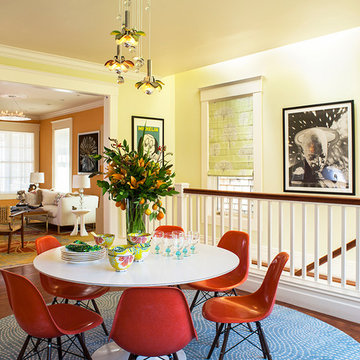
Architecture: Sutro Architects
Contractor: Larsen Builders
Photography: David Duncan Livingston
Inspiration for a mid-sized transitional kitchen/dining combo in San Francisco with yellow walls and no fireplace.
Inspiration for a mid-sized transitional kitchen/dining combo in San Francisco with yellow walls and no fireplace.
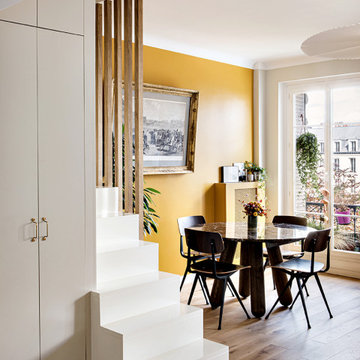
Mid-sized contemporary open plan dining in Paris with yellow walls and light hardwood floors.
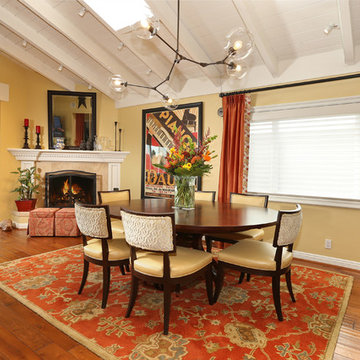
Mid-sized transitional open plan dining in Los Angeles with yellow walls, medium hardwood floors, a corner fireplace, a plaster fireplace surround and brown floor.
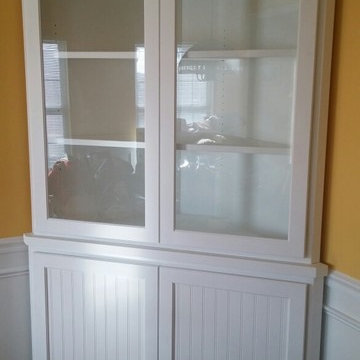
Dining Room Corner Hutch
Photo of a mid-sized traditional separate dining room in Other with yellow walls, medium hardwood floors, no fireplace and brown floor.
Photo of a mid-sized traditional separate dining room in Other with yellow walls, medium hardwood floors, no fireplace and brown floor.
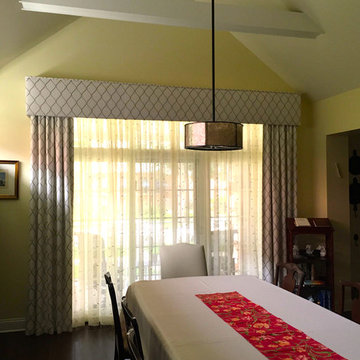
Mid-sized traditional separate dining room in Chicago with yellow walls and dark hardwood floors.
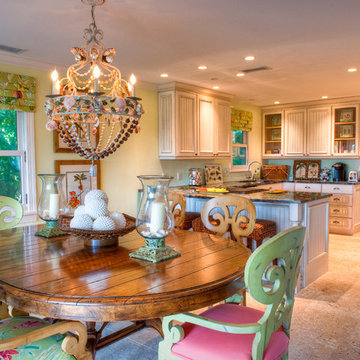
Photography by LeAnne Ash
Photo of a mid-sized tropical kitchen/dining combo in Tampa with yellow walls, travertine floors, no fireplace and beige floor.
Photo of a mid-sized tropical kitchen/dining combo in Tampa with yellow walls, travertine floors, no fireplace and beige floor.
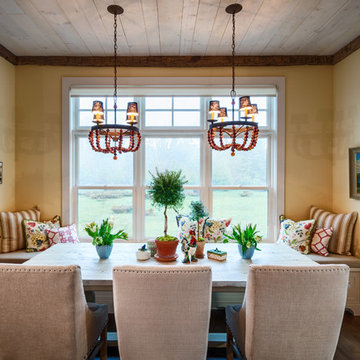
This 3200 square foot home features a maintenance free exterior of LP Smartside, corrugated aluminum roofing, and native prairie landscaping. The design of the structure is intended to mimic the architectural lines of classic farm buildings. The outdoor living areas are as important to this home as the interior spaces; covered and exposed porches, field stone patios and an enclosed screen porch all offer expansive views of the surrounding meadow and tree line.
The home’s interior combines rustic timbers and soaring spaces which would have traditionally been reserved for the barn and outbuildings, with classic finishes customarily found in the family homestead. Walls of windows and cathedral ceilings invite the outdoors in. Locally sourced reclaimed posts and beams, wide plank white oak flooring and a Door County fieldstone fireplace juxtapose with classic white cabinetry and millwork, tongue and groove wainscoting and a color palate of softened paint hues, tiles and fabrics to create a completely unique Door County homestead.
Mitch Wise Design, Inc.
Richard Steinberger Photography
Mid-sized Dining Room Design Ideas with Yellow Walls
4