Mid-sized Duplex Exterior Design Ideas
Refine by:
Budget
Sort by:Popular Today
121 - 140 of 1,269 photos
Item 1 of 3
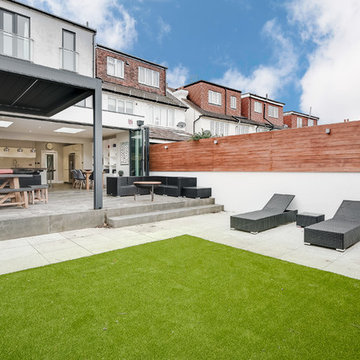
The bifold doors on the rear elevation blend the garden living space seamlessly with the open plan kitchen and family room.
Inspiration for a mid-sized modern three-storey stucco duplex exterior in London with a flat roof and a mixed roof.
Inspiration for a mid-sized modern three-storey stucco duplex exterior in London with a flat roof and a mixed roof.
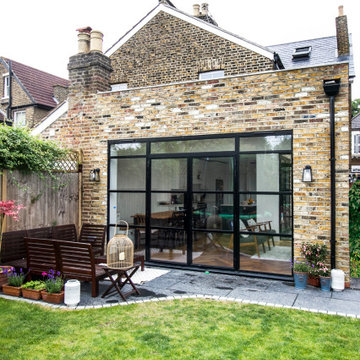
Flat roof rear extension, exposed brick, and Crittall doors.
Design ideas for a mid-sized transitional three-storey brick brown duplex exterior in Surrey with a flat roof, a mixed roof and a black roof.
Design ideas for a mid-sized transitional three-storey brick brown duplex exterior in Surrey with a flat roof, a mixed roof and a black roof.
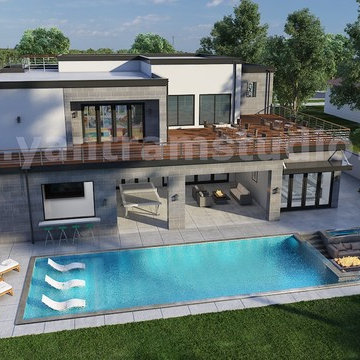
3D Real estate walkthrough animation services Home Design with Pool Side Evening view, 3d architectural exterior home design with natural greenery and fireplaces in pool, beach chair and also in home, gazebo, Living Room in one place design with black & white wooden furniture & Master bedroom with large windows & white luxury wooden furniture are awesome, stairs, sitting area, trees, garden Creative closet room with beautiful wooden furniture developed by Yantram 3D Animation Studio
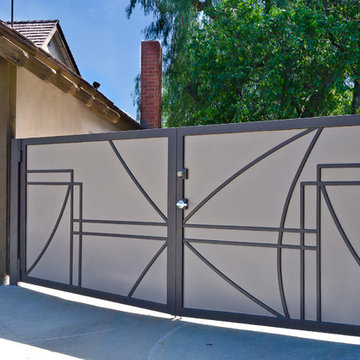
Pacific Garage Doors & Gates
Burbank & Glendale's Highly Preferred Garage Door & Gate Services
Location: North Hollywood, CA 91606
Photo of a mid-sized country two-storey beige duplex exterior in Los Angeles with a clipped gable roof, mixed siding and a shingle roof.
Photo of a mid-sized country two-storey beige duplex exterior in Los Angeles with a clipped gable roof, mixed siding and a shingle roof.
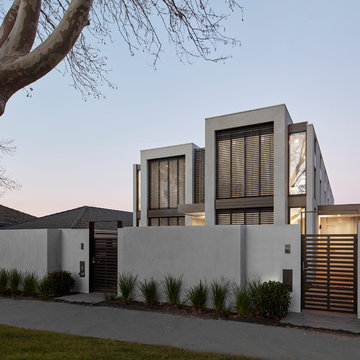
Peter Clarke
This is an example of a mid-sized contemporary two-storey concrete grey duplex exterior in Melbourne with a flat roof and a metal roof.
This is an example of a mid-sized contemporary two-storey concrete grey duplex exterior in Melbourne with a flat roof and a metal roof.
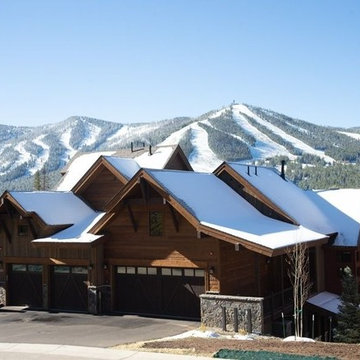
A beautiful custom built duplex built with a view of Winter Park Ski Resort. A spacious two-story home with rustic design expected in a Colorado home, but with a pop of color to give the home some rhythm.
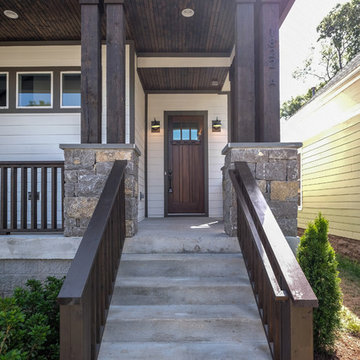
Mid-sized arts and crafts two-storey multi-coloured duplex exterior in Nashville with mixed siding, a gable roof and a mixed roof.
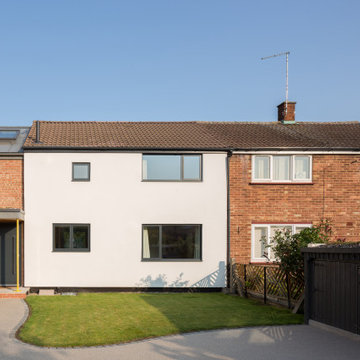
Photo credit: Matthew Smith ( http://www.msap.co.uk)
Design ideas for a mid-sized contemporary two-storey white duplex exterior in Cambridgeshire with mixed siding, a gable roof, a metal roof and a grey roof.
Design ideas for a mid-sized contemporary two-storey white duplex exterior in Cambridgeshire with mixed siding, a gable roof, a metal roof and a grey roof.
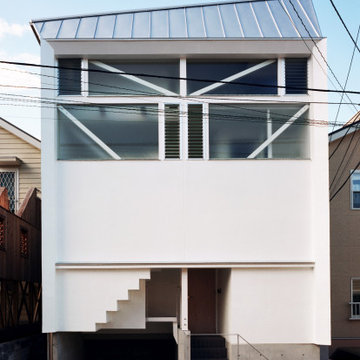
Inspiration for a mid-sized modern three-storey stucco white duplex exterior with a shed roof and a metal roof.
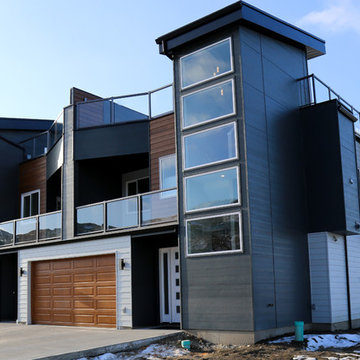
Front
Mid-sized modern two-storey grey duplex exterior in Other with concrete fiberboard siding, a flat roof and a mixed roof.
Mid-sized modern two-storey grey duplex exterior in Other with concrete fiberboard siding, a flat roof and a mixed roof.
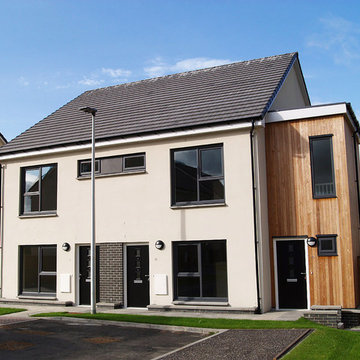
A 48 unit development of volumetric dwellings for social rent designed to meet the 'Gold' Standard for sustainability. The project was awarded funding from the Scottish Government under the Greener Homes Innovation Scheme; a scheme which strives to invest in modern methods of construction and reduce carbon emissions in housing. Constructed off-site using a SIP system, the dwellings achieve unprecedented levels of energy performance; both in terms of minimal heat loss and air leakage. This fabric-first approach, together with renewable technologies, results in dwellings which produce 50-60% less carbon emissions.
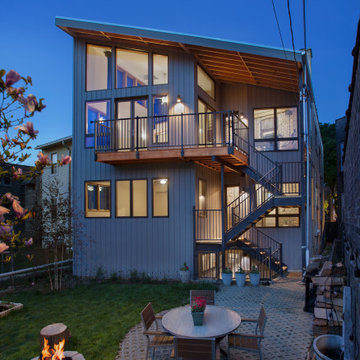
View highlights the new rear porch featuring a cantilevered second floor balcony and shared stairwell leading to the rear yard. Photo by David Seide - Defined Space Photography.
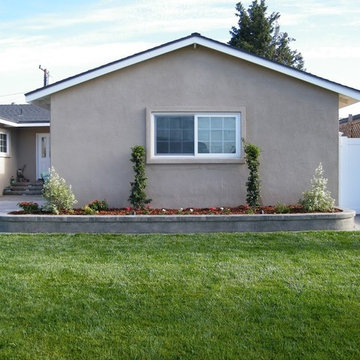
Mid-sized traditional one-storey stucco beige duplex exterior in Orange County with a gable roof and a shingle roof.
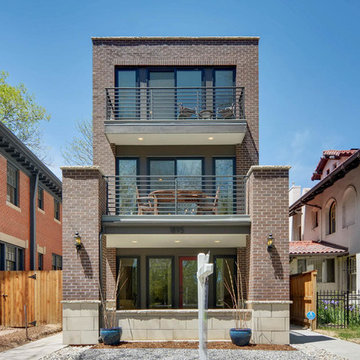
Photo of a mid-sized contemporary three-storey brick brown duplex exterior in Denver.
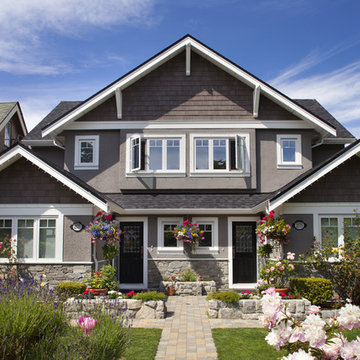
photographer: Ema Peter
Design ideas for a mid-sized traditional two-storey stucco grey duplex exterior in Vancouver with a gable roof.
Design ideas for a mid-sized traditional two-storey stucco grey duplex exterior in Vancouver with a gable roof.
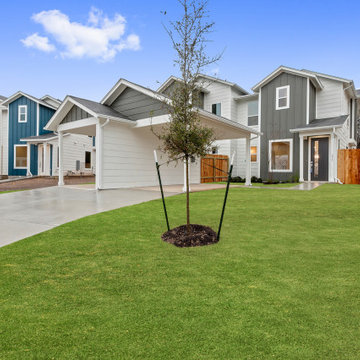
With over 50 years of combined experience in home-building and real estate, the award-winning Rivendale team brings you the Woodbridge community located at 1900 Bunche Road. Featuring elegant finishes, open floorplans, energy efficient features, and much more. Schedule a Self-guided tour or schedule a tour with us to assist you on finding your next home.
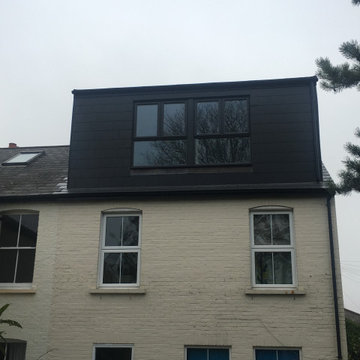
Design ideas for a mid-sized modern three-storey brick white duplex exterior in London with a gable roof and a shingle roof.
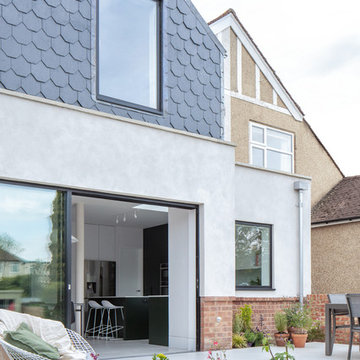
A two-storey extension that provides bright open-plan spaces for the family and reconnects the home to the garden.
Photo of a mid-sized two-storey stucco grey duplex exterior in London with a gable roof and a tile roof.
Photo of a mid-sized two-storey stucco grey duplex exterior in London with a gable roof and a tile roof.

Rear Extension with gable glazing. Bay window extension with juliet balcony. Loft conversion with dormer window.
Mid-sized traditional three-storey brick duplex exterior in Other with a gable roof, a tile roof and a red roof.
Mid-sized traditional three-storey brick duplex exterior in Other with a gable roof, a tile roof and a red roof.
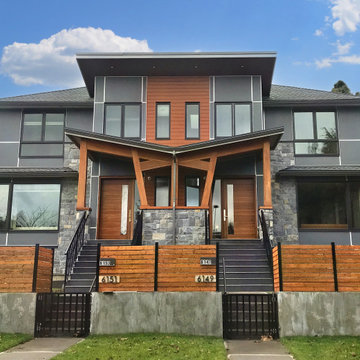
The front of the house features Hardie panels with aluminum Easy Trims, as well as stone and metal siding from LUX Architectural. Meanwhile, the sides and back of the house are clad in Hardie panels with Hardie Batten, creating a Board&Batten style. The front soffit is made by LUX Architectural, while the remaining soffit is filled with Vinyl Beaded material.
Mid-sized Duplex Exterior Design Ideas
7