Mid-sized Eclectic Home Office Design Ideas
Refine by:
Budget
Sort by:Popular Today
201 - 220 of 1,740 photos
Item 1 of 3
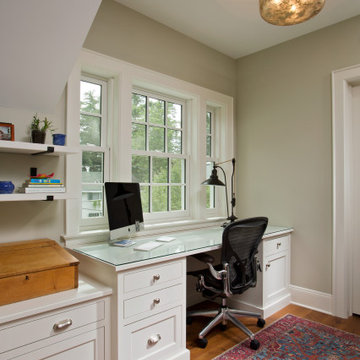
Mid-sized eclectic study room in New York with beige walls, medium hardwood floors, a built-in desk and brown floor.
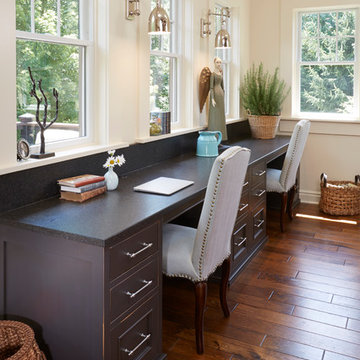
To see this home office addition with a large desk, check out our website's galley!
This is an example of a mid-sized eclectic home office in Other with beige walls, medium hardwood floors and a built-in desk.
This is an example of a mid-sized eclectic home office in Other with beige walls, medium hardwood floors and a built-in desk.
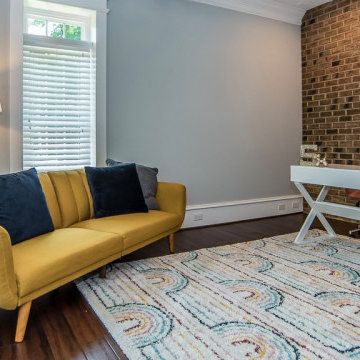
When providing staging services to clients who will be living in their home when it enters the market, it is important to consider what they need to conduct their day-to-day lives. We wanted to highlight the flexible uses of this room by suggesting both an (actual working) office and, potentially, a den or library.
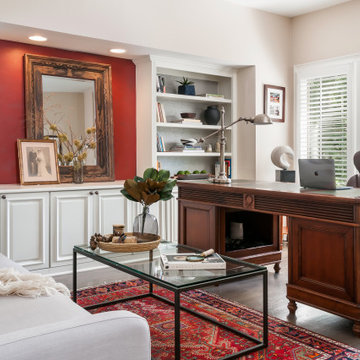
This is an example of a mid-sized eclectic home office in Atlanta with beige walls, medium hardwood floors, a freestanding desk and grey floor.
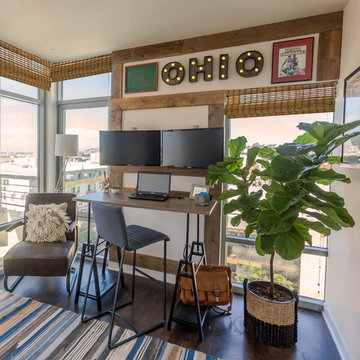
This is an example of a mid-sized eclectic study room in Denver with white walls, dark hardwood floors and a freestanding desk.
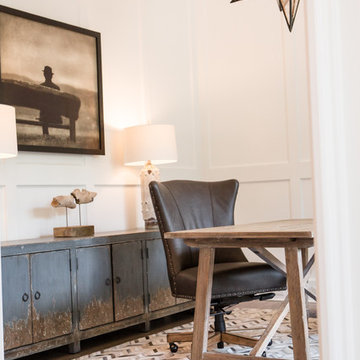
Design ideas for a mid-sized eclectic home office in Atlanta with white walls, medium hardwood floors, no fireplace, a freestanding desk and brown floor.
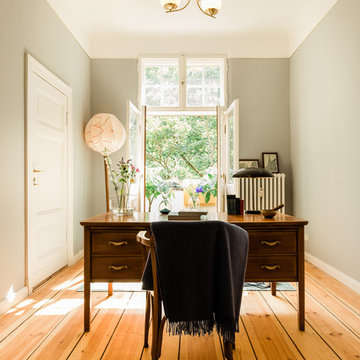
Anto Jularic
Design ideas for a mid-sized eclectic study room in Berlin with green walls, light hardwood floors and a freestanding desk.
Design ideas for a mid-sized eclectic study room in Berlin with green walls, light hardwood floors and a freestanding desk.
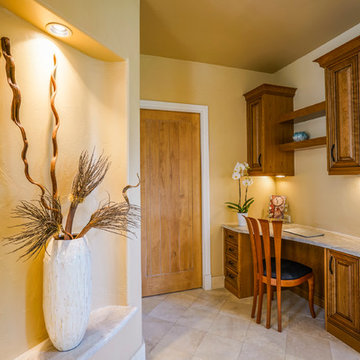
After photos - completed kitchen!
Photo of a mid-sized eclectic home studio in Denver with beige walls, travertine floors, no fireplace and a built-in desk.
Photo of a mid-sized eclectic home studio in Denver with beige walls, travertine floors, no fireplace and a built-in desk.
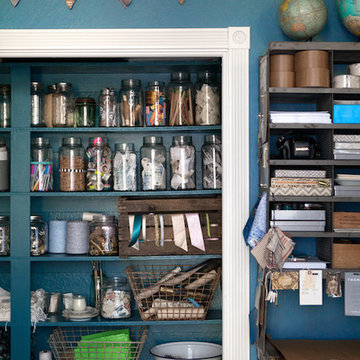
We removed the existing closet doors and painted the wall and closet interior in Benjamin Moore's Aegean Teal. We centralized all of our storage in the closet nook and along the adjacent wall. All of the vintage containers are Elsie Green product that was purchased on one of our many buying trips to France. Not only do we love looking at them, it gives us a constant feel for how it is to live with our product. PS - It feels pretty great!
Photo by Liz Daly
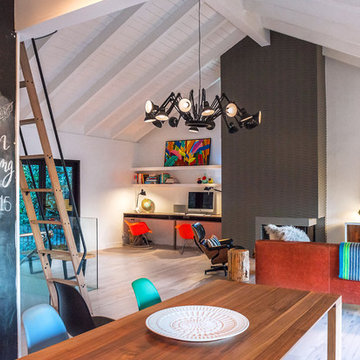
Design ideas for a mid-sized eclectic home office in Los Angeles with white walls, light hardwood floors, a plaster fireplace surround, a built-in desk and a standard fireplace.
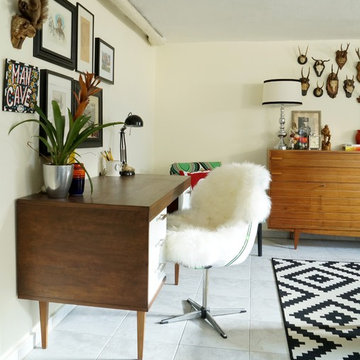
Maggie Overby
Design ideas for a mid-sized eclectic study room in Nuremberg with beige walls, a freestanding desk, porcelain floors and no fireplace.
Design ideas for a mid-sized eclectic study room in Nuremberg with beige walls, a freestanding desk, porcelain floors and no fireplace.
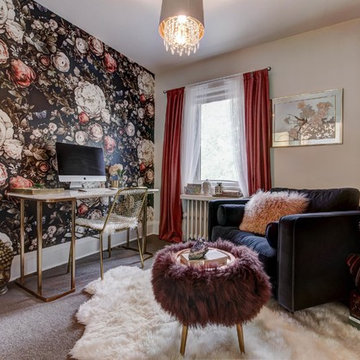
Photo of a mid-sized eclectic study room with multi-coloured walls, carpet, a freestanding desk and grey floor.
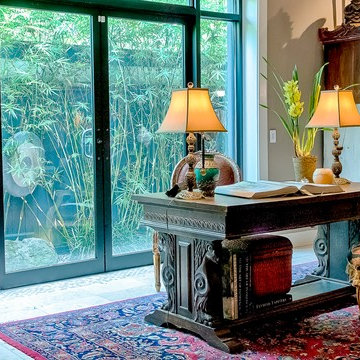
Zen-like garden visible through garden doors allowing light to bathe the bamboo in a soft glow by night.
Mid-sized eclectic home office in Miami with a library, grey walls and limestone floors.
Mid-sized eclectic home office in Miami with a library, grey walls and limestone floors.
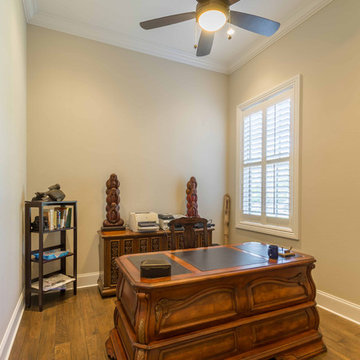
This 6,000sf luxurious custom new construction 5-bedroom, 4-bath home combines elements of open-concept design with traditional, formal spaces, as well. Tall windows, large openings to the back yard, and clear views from room to room are abundant throughout. The 2-story entry boasts a gently curving stair, and a full view through openings to the glass-clad family room. The back stair is continuous from the basement to the finished 3rd floor / attic recreation room.
The interior is finished with the finest materials and detailing, with crown molding, coffered, tray and barrel vault ceilings, chair rail, arched openings, rounded corners, built-in niches and coves, wide halls, and 12' first floor ceilings with 10' second floor ceilings.
It sits at the end of a cul-de-sac in a wooded neighborhood, surrounded by old growth trees. The homeowners, who hail from Texas, believe that bigger is better, and this house was built to match their dreams. The brick - with stone and cast concrete accent elements - runs the full 3-stories of the home, on all sides. A paver driveway and covered patio are included, along with paver retaining wall carved into the hill, creating a secluded back yard play space for their young children.
Project photography by Kmieick Imagery.
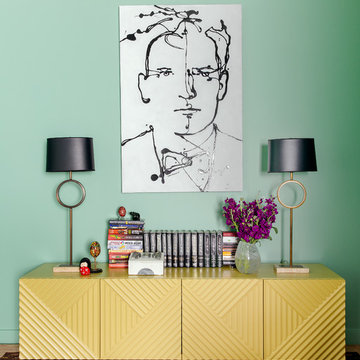
This chic couple from Manhattan requested for a fashion-forward focus for their new Boston condominium. Textiles by Christian Lacroix, Faberge eggs, and locally designed stilettos once owned by Lady Gaga are just a few of the inspirations they offered.
Project designed by Boston interior design studio Dane Austin Design. They serve Boston, Cambridge, Hingham, Cohasset, Newton, Weston, Lexington, Concord, Dover, Andover, Gloucester, as well as surrounding areas.
For more about Dane Austin Design, click here: https://daneaustindesign.com/
To learn more about this project, click here:
https://daneaustindesign.com/seaport-high-rise
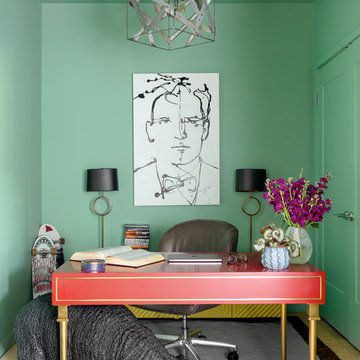
This chic couple from Manhattan requested for a fashion-forward focus for their new Boston condominium. Textiles by Christian Lacroix, Faberge eggs, and locally designed stilettos once owned by Lady Gaga are just a few of the inspirations they offered.
Project designed by Boston interior design studio Dane Austin Design. They serve Boston, Cambridge, Hingham, Cohasset, Newton, Weston, Lexington, Concord, Dover, Andover, Gloucester, as well as surrounding areas.
For more about Dane Austin Design, click here: https://daneaustindesign.com/
To learn more about this project, click here:
https://daneaustindesign.com/seaport-high-rise
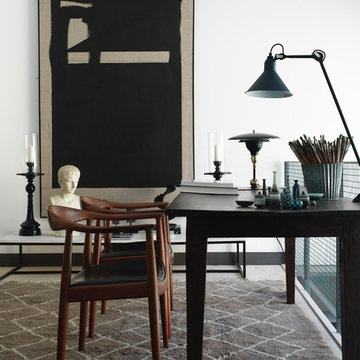
Photo of a mid-sized eclectic home studio in Stockholm with white walls and a freestanding desk.
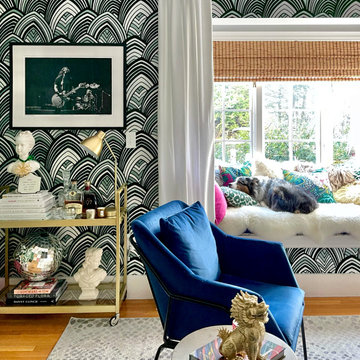
A fun and energetic home office makeover done in under six weeks for the Fall 2020 One Room Challenge.
Design ideas for a mid-sized eclectic home office in Boston with green walls, a freestanding desk and wallpaper.
Design ideas for a mid-sized eclectic home office in Boston with green walls, a freestanding desk and wallpaper.
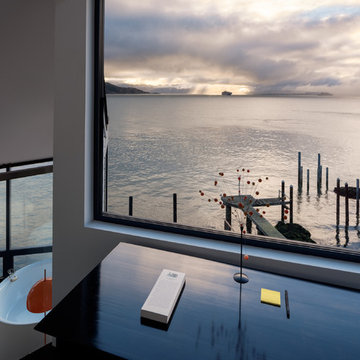
Joe Fletcher
This is an example of a mid-sized eclectic home studio in San Francisco with white walls, dark hardwood floors, a freestanding desk and brown floor.
This is an example of a mid-sized eclectic home studio in San Francisco with white walls, dark hardwood floors, a freestanding desk and brown floor.
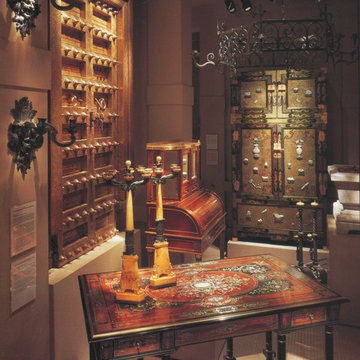
Robert Cook
Inspiration for a mid-sized eclectic home studio in Dallas with beige walls, porcelain floors, no fireplace, a built-in desk and beige floor.
Inspiration for a mid-sized eclectic home studio in Dallas with beige walls, porcelain floors, no fireplace, a built-in desk and beige floor.
Mid-sized Eclectic Home Office Design Ideas
11