Mid-sized Entryway Design Ideas
Refine by:
Budget
Sort by:Popular Today
81 - 100 of 14,798 photos
Item 1 of 3
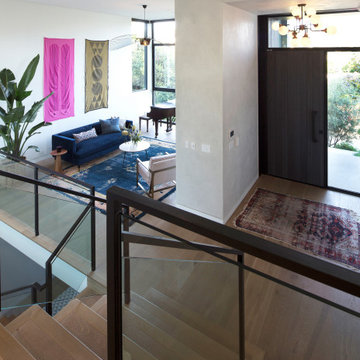
Design ideas for a mid-sized modern foyer in Los Angeles with white walls, light hardwood floors, a pivot front door, a dark wood front door, brown floor and vaulted.
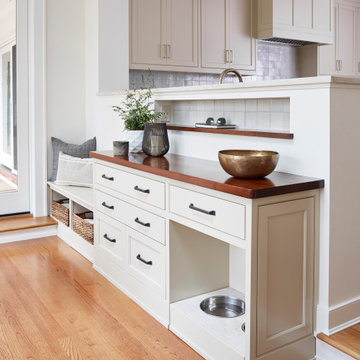
Rear Entry Drop-Zone
Inspiration for a mid-sized transitional entry hall in Richmond with white walls, medium hardwood floors and brown floor.
Inspiration for a mid-sized transitional entry hall in Richmond with white walls, medium hardwood floors and brown floor.
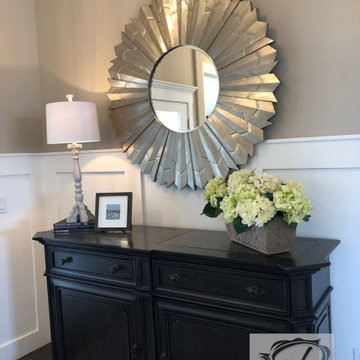
Entry with crisp white wainscoting, buffet and huge sunburst mirror. Luxury vinyl plank flooring. Paint colors: Sherwin Williams extra white and Anew Gray
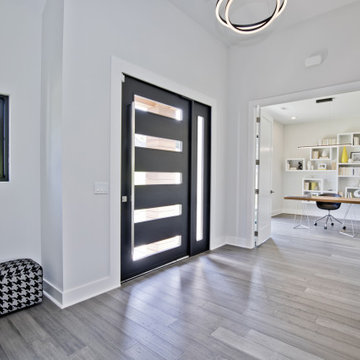
Inspiration for a mid-sized contemporary foyer in Other with white walls, a pivot front door, a black front door, grey floor and vinyl floors.
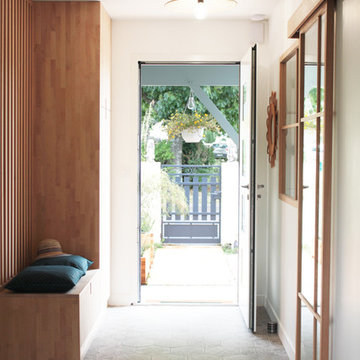
Entrée semi cloisonnée par un claustra et des rangements sur mesure.
Mid-sized scandinavian mudroom in Bordeaux with white walls, ceramic floors, grey floor and a white front door.
Mid-sized scandinavian mudroom in Bordeaux with white walls, ceramic floors, grey floor and a white front door.
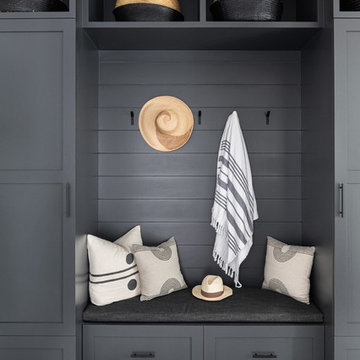
A playground by the beach. This light-hearted family of four takes a cool, easy-going approach to their Hamptons home.
This is an example of a mid-sized beach style mudroom in New York with white walls, dark hardwood floors, a single front door, a white front door and grey floor.
This is an example of a mid-sized beach style mudroom in New York with white walls, dark hardwood floors, a single front door, a white front door and grey floor.
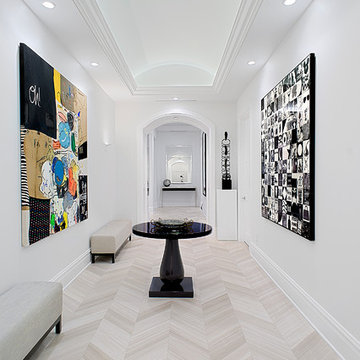
Inspiration for a mid-sized modern foyer in Chicago with grey walls, porcelain floors, a single front door, a white front door and grey floor.
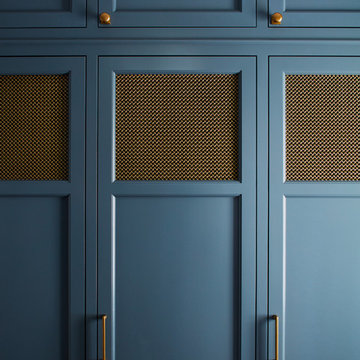
This side entry is most-used in this busy family home with 4 kids, lots of visitors and a big dog . Re-arranging the space to include an open center Mudroom area, with elbow room for all, was the key. Kids' PR on the left, walk-in pantry next to the Kitchen, and a double door coat closet add to the functional storage.
Space planning and cabinetry: Jennifer Howard, JWH
Cabinet Installation: JWH Construction Management
Photography: Tim Lenz.
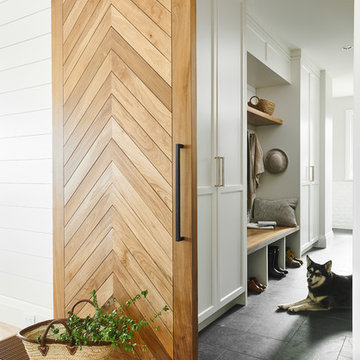
Joshua Lawrence
Photo of a mid-sized country mudroom in Vancouver with white walls, ceramic floors and grey floor.
Photo of a mid-sized country mudroom in Vancouver with white walls, ceramic floors and grey floor.
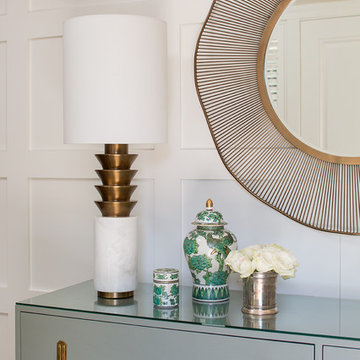
Design ideas for a mid-sized eclectic foyer in Los Angeles with white walls, light hardwood floors, a double front door, a black front door and brown floor.
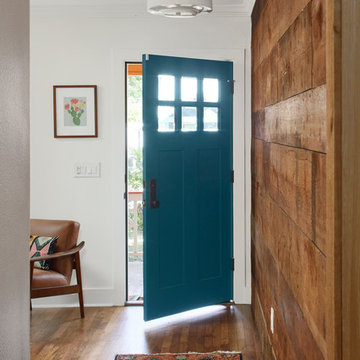
The entry of this home is the perfect transition from the bright tangerine exterior. The turquoise front door opens up to a small colorful living room and a long hallway featuring reclaimed shiplap recovered from other rooms in the house. The 14 foot multi-color runner provides a preview of all the bright color pops featured in the rest of the home.
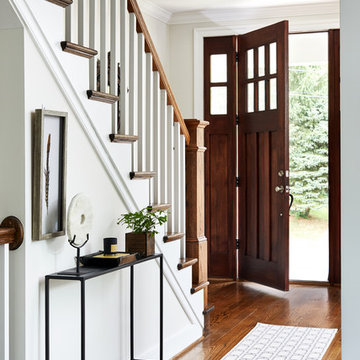
Photos by Stacy Zarin Goldberg
Photo of a mid-sized transitional entry hall in DC Metro with brown floor, beige walls, dark hardwood floors, a single front door and a dark wood front door.
Photo of a mid-sized transitional entry hall in DC Metro with brown floor, beige walls, dark hardwood floors, a single front door and a dark wood front door.
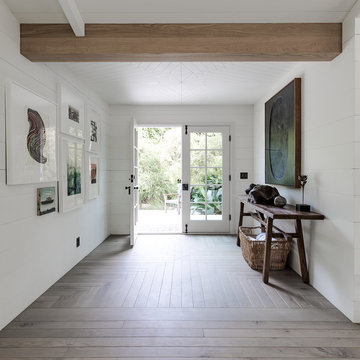
Originally a near tear-down, this small-by-santa-barbara-standards beach house sits next to a world-famous point break. Designed on a restrained scale with a ship-builder's mindset, it is filled with precision cabinetry, built-in furniture, and custom artisanal details that draw from both Scandinavian and French Colonial style influences. With heaps of natural light, a wide-open plan, and a close connection to the outdoor spaces, it lives much bigger than it is while maintaining a minimal impact on a precious marine ecosystem.
Images | Kurt Jordan Photography
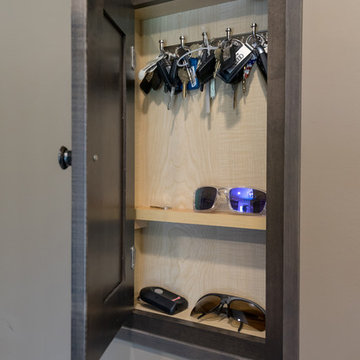
This home #remodeling project in #YardleyPA included a full kitchen remodel and pantry design, as well as this adjacent entry way, #mudroom, and #laundryroom design. Dura Supreme Cabinetry framed cabinetry in poppy seed color on maple, accented by Richelieu iron handles, creates the ideal mudroom for a busy family. It includes a boot bench, coat rack, and hall tree with hooks, and features a toe kick heater. A recessed key storage cabinet with exposed hinges offers a designated space to keep your keys near the entry way. A brick porcelain tile floor is practical and stylishly accents the cabinetry. The adjacent laundry room includes a utility sink and a handy Lemans pull out corner cabinet storage accessory.
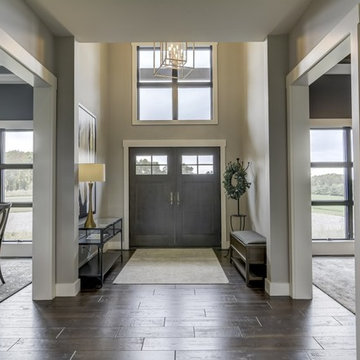
Inspiration for a mid-sized country front door in Chicago with grey walls, porcelain floors, a double front door, a dark wood front door and brown floor.
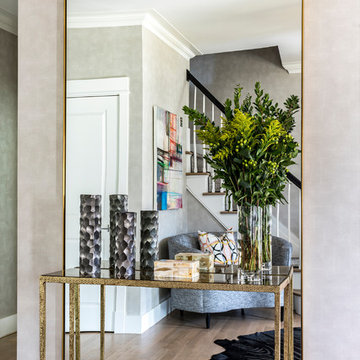
Marco Ricca
Photo of a mid-sized contemporary foyer in New York with grey walls and light hardwood floors.
Photo of a mid-sized contemporary foyer in New York with grey walls and light hardwood floors.
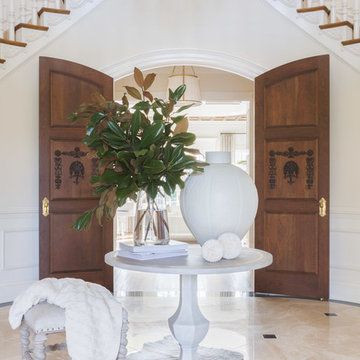
Photo + Styling: Alyssa Rosenheck
Design ideas for a mid-sized transitional foyer in DC Metro with porcelain floors and a double front door.
Design ideas for a mid-sized transitional foyer in DC Metro with porcelain floors and a double front door.
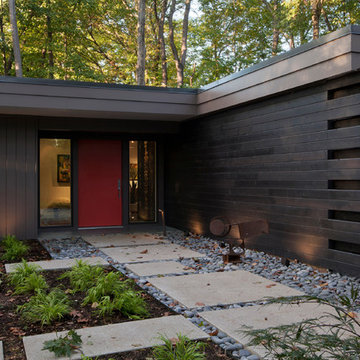
Midcentury Inside-Out Entry Wall brings outside inside - Architecture: HAUS | Architecture For Modern Lifestyles - Interior Architecture: HAUS with Design Studio Vriesman, General Contractor: Wrightworks, Landscape Architecture: A2 Design, Photography: HAUS
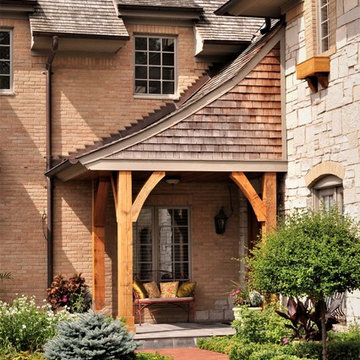
Photo of a mid-sized traditional front door in Chicago with red floor, a single front door and a brown front door.
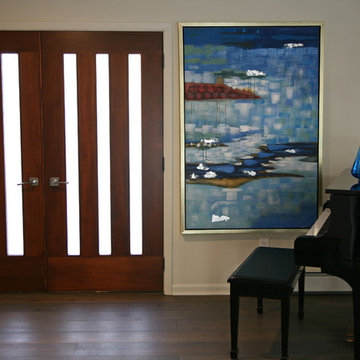
This new front entry door fits well with the midcentury remodeling project. Everything was a complete gutted and remodeled from end to end on Lake Geneva. Jorndt Fahey re-built the home with a new mid-century appeal. The homeowners are empty nesters and were looking for sprawling ranch to entertain and keep family coming back year after year.
Mid-sized Entryway Design Ideas
5