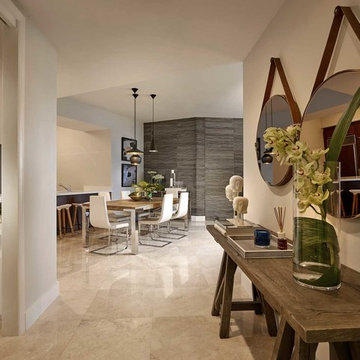Mid-sized Entryway Design Ideas
Refine by:
Budget
Sort by:Popular Today
161 - 180 of 14,799 photos
Item 1 of 3
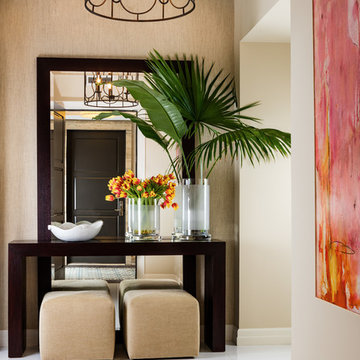
Kim Sargent, Sargent Architectural Photography
Mid-sized transitional foyer in Miami with beige walls, a single front door, a brown front door and white floor.
Mid-sized transitional foyer in Miami with beige walls, a single front door, a brown front door and white floor.
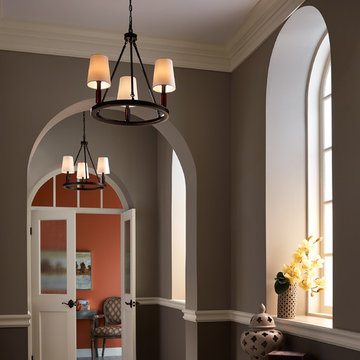
This is an example of a mid-sized traditional foyer in Other with brown walls, light hardwood floors, a double front door, a white front door and brown floor.
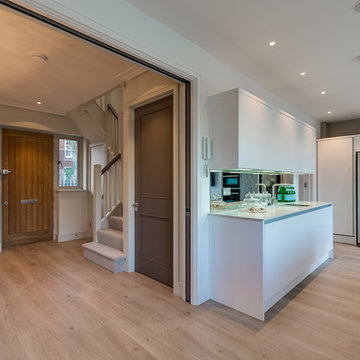
Entrance hall with pocket doors through to large kitchen diner.
Design ideas for a mid-sized contemporary entry hall in London with medium hardwood floors, a single front door and a medium wood front door.
Design ideas for a mid-sized contemporary entry hall in London with medium hardwood floors, a single front door and a medium wood front door.
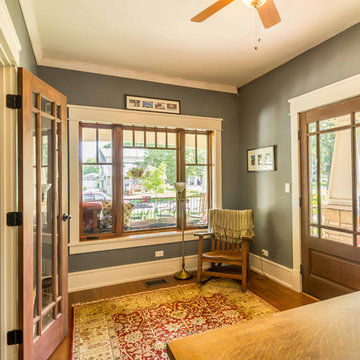
New Craftsman style home, approx 3200sf on 60' wide lot. Views from the street, highlighting front porch, large overhangs, Craftsman detailing. Photos by Robert McKendrick Photography.
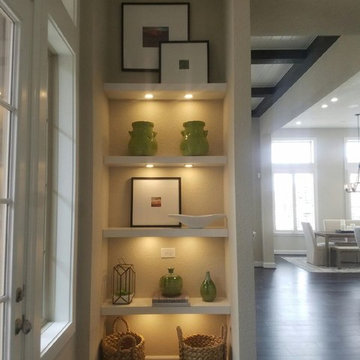
Design ideas for a mid-sized beach style front door in Houston with white walls, dark hardwood floors, a single front door, a white front door and brown floor.
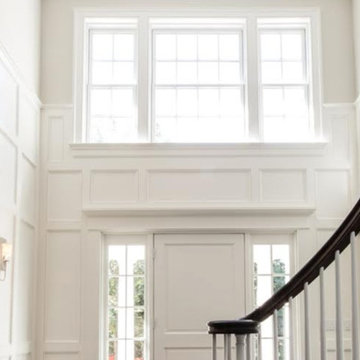
Design ideas for a mid-sized modern front door in New York with white walls, a single front door and a white front door.
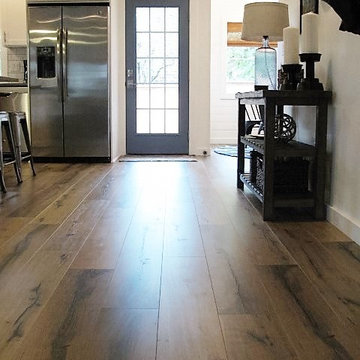
Flooring is Evoke laminate, color: Adrian
This is an example of a mid-sized beach style front door in Portland with white walls, laminate floors, a single front door, a blue front door and brown floor.
This is an example of a mid-sized beach style front door in Portland with white walls, laminate floors, a single front door, a blue front door and brown floor.
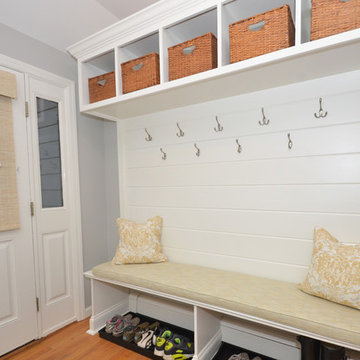
Diane Wagner
Photo of a mid-sized transitional mudroom in New York with grey walls, light hardwood floors, a single front door and a white front door.
Photo of a mid-sized transitional mudroom in New York with grey walls, light hardwood floors, a single front door and a white front door.
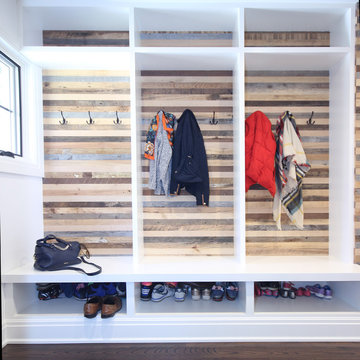
Mid-sized transitional mudroom in New York with white walls, dark hardwood floors and a single front door.
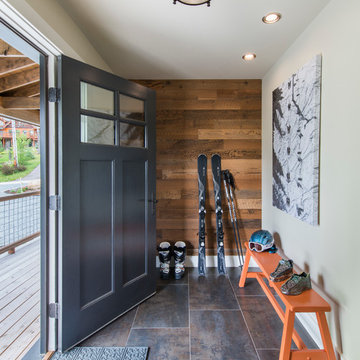
Nat Rea
Design ideas for a mid-sized country front door in Portland Maine with brown walls, porcelain floors, a single front door and a black front door.
Design ideas for a mid-sized country front door in Portland Maine with brown walls, porcelain floors, a single front door and a black front door.
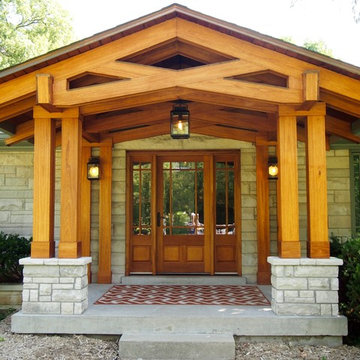
Photo of a mid-sized arts and crafts front door in Louisville with a single front door and a glass front door.
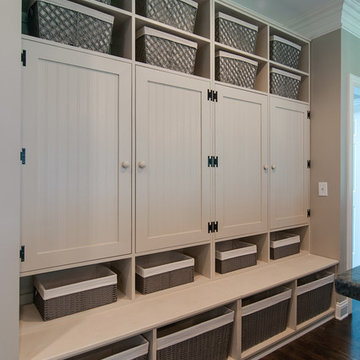
This space was originally the pantry, and a desk that was not being utilized. This client desired a transitional storage area where the family could "hide" their mess, and be organized! USI created this transitional mud-room area, were it could function as a locker for book bags, purses, etc., and extra storage, while also providing seating as a place to put on your shoes.
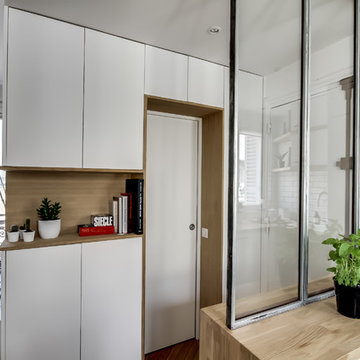
Photo : BCDF Studio
Design ideas for a mid-sized scandinavian front door in Paris with white walls, medium hardwood floors, a single front door, a white front door and brown floor.
Design ideas for a mid-sized scandinavian front door in Paris with white walls, medium hardwood floors, a single front door, a white front door and brown floor.
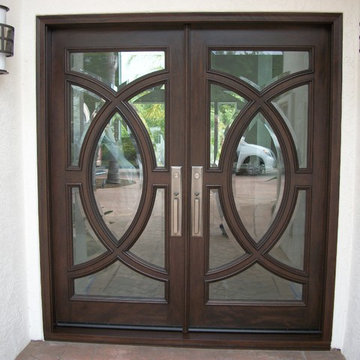
Design ideas for a mid-sized traditional front door in San Diego with white walls, travertine floors, a double front door, a dark wood front door and beige floor.
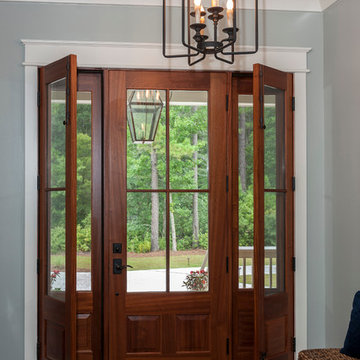
The gorgeous front door leads into the entry hall with lovely hanging lighting. Operable side lights on front door allow even more light in this roomy entry way.
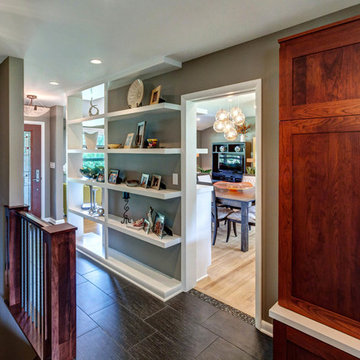
The homeowners transformed their old entry from the garage into an open concept mudroom. With a durable porcelain tile floor, the family doesn't have to worry about the winter months ruining their floor.
Plato Prelude custom lockers were designed as a drop zone as the family enters from the garage. Jackets and shoes are now organized.
The door to the basement was removed and opened up to allow for a new banister and stained wood railing to match the mudroom cabinetry. Now the mudroom transitions to the kitchen and the front entry allowing the perfect flow for entertaining.
Transitioning from a wood floor into a tile foyer can sometimes be too blunt. With this project we added a glass mosaic tile allowing an awesome transition to flow from one material to the other.
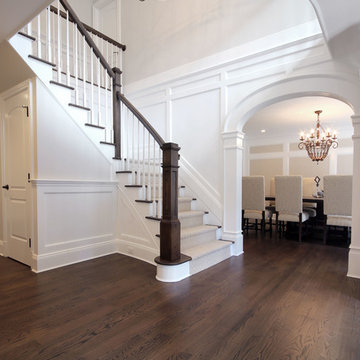
Design ideas for a mid-sized transitional foyer in New York with beige walls, dark hardwood floors and brown floor.
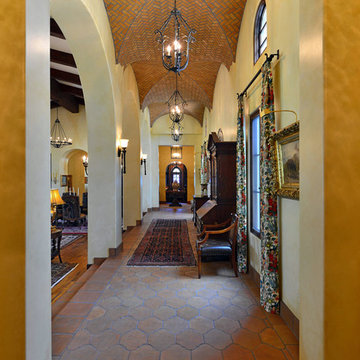
Photo of a mid-sized mediterranean foyer in San Diego with white walls, terra-cotta floors, a single front door and a dark wood front door.
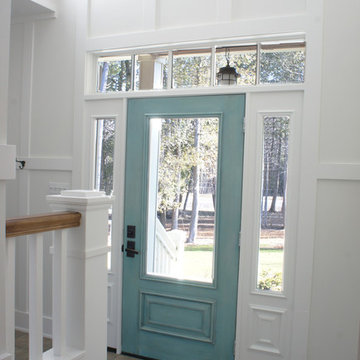
Inspiration for a mid-sized traditional front door in Ottawa with white walls, ceramic floors, a single front door and a blue front door.
Mid-sized Entryway Design Ideas
9
