Mid-sized Entryway Design Ideas with a Black Front Door
Refine by:
Budget
Sort by:Popular Today
141 - 160 of 3,379 photos
Item 1 of 3
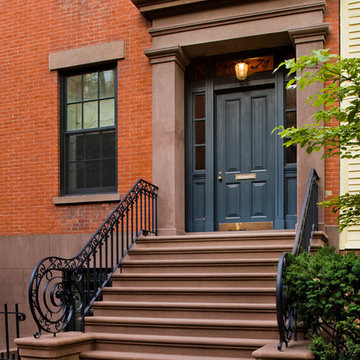
Francis Dzikowski
Inspiration for a mid-sized traditional front door in New York with a single front door and a black front door.
Inspiration for a mid-sized traditional front door in New York with a single front door and a black front door.
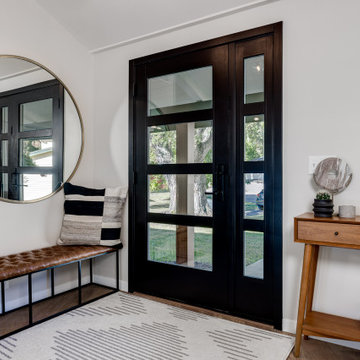
What used to be the kitchen is now the entryway with a walk-in closet for more storage!
Design ideas for a mid-sized midcentury foyer in Minneapolis with white walls, light hardwood floors, a single front door, a black front door and beige floor.
Design ideas for a mid-sized midcentury foyer in Minneapolis with white walls, light hardwood floors, a single front door, a black front door and beige floor.

This checkerboard flooring is Minton marble (tumbled 61 x 61cm) and Aliseo marble (tumbled 61 x 61cm), both from Artisans of Devizes. The floor is bordered with the same Minton tumbled marble. | Light fixtures are the Salasco 3 tiered chandeliers from Premier Housewares
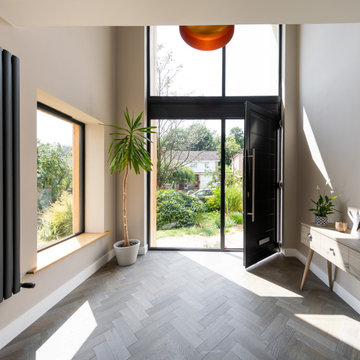
The double-storey atrium fills the house with light and adds plenty of curb appeal.
Design ideas for a mid-sized contemporary front door in Other with white walls, medium hardwood floors, a single front door, a black front door and grey floor.
Design ideas for a mid-sized contemporary front door in Other with white walls, medium hardwood floors, a single front door, a black front door and grey floor.
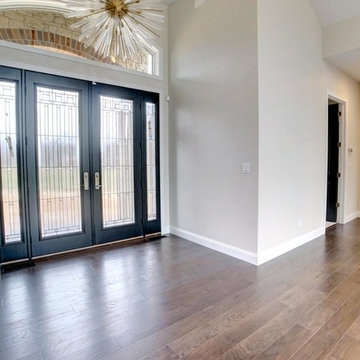
Inspiration for a mid-sized transitional foyer in Chicago with grey walls, medium hardwood floors, a double front door, a black front door and brown floor.
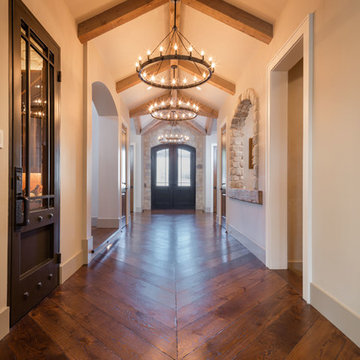
Inspiration for a mid-sized transitional entry hall in Houston with white walls, medium hardwood floors, a double front door and a black front door.
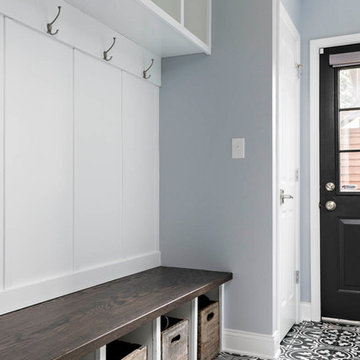
Picture Perfect House
Inspiration for a mid-sized transitional mudroom in Chicago with grey walls, a single front door and a black front door.
Inspiration for a mid-sized transitional mudroom in Chicago with grey walls, a single front door and a black front door.
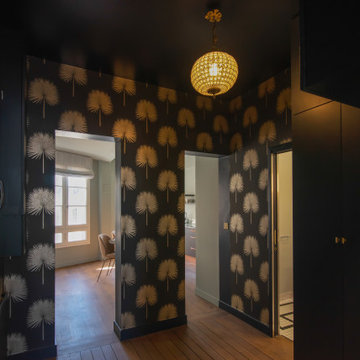
Mid-sized traditional foyer in Paris with metallic walls, dark hardwood floors, a black front door, brown floor and wallpaper.
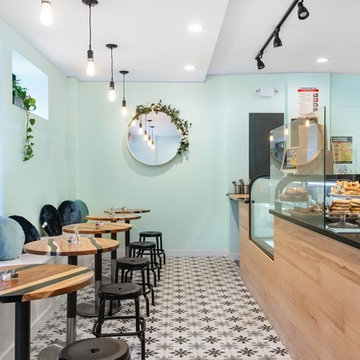
Wooden counter with Matt finish, Quartz counter, custom bench, 8x8 floor tile with print.
Inspiration for a mid-sized modern vestibule in New York with green walls, porcelain floors, a single front door, a black front door and white floor.
Inspiration for a mid-sized modern vestibule in New York with green walls, porcelain floors, a single front door, a black front door and white floor.
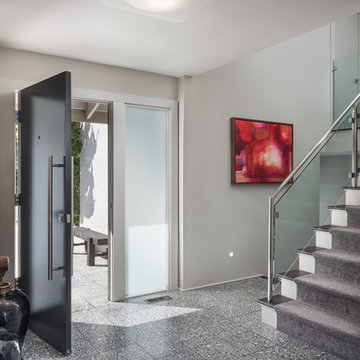
Mid-sized contemporary foyer in Orange County with grey walls, a single front door, a black front door and grey floor.
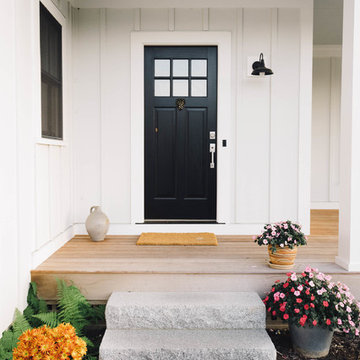
Photo by Kelly M. Shea
Inspiration for a mid-sized country front door in Other with white walls, light hardwood floors, a single front door, a black front door and brown floor.
Inspiration for a mid-sized country front door in Other with white walls, light hardwood floors, a single front door, a black front door and brown floor.
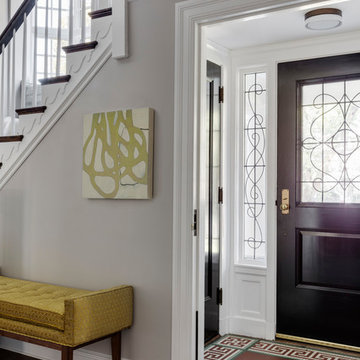
TEAM
Architect: LDa Architecture & Interiors
Interior Design: Thread By Lindsay Bentis
Builder: Great Woods Post & Beam Company, Inc.
Photographer: Greg Premru
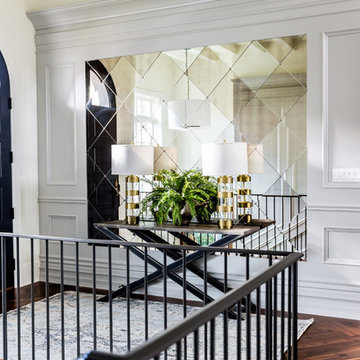
This is an example of a mid-sized transitional foyer in Phoenix with white walls, dark hardwood floors, a single front door, a black front door and brown floor.
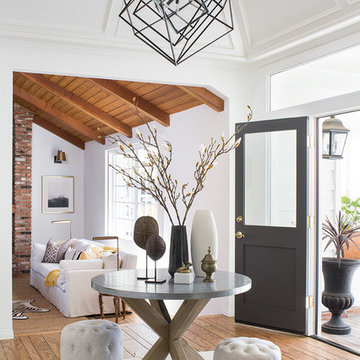
Meghan Bob Photography
Inspiration for a mid-sized transitional foyer in Los Angeles with white walls, light hardwood floors, a double front door, a black front door and brown floor.
Inspiration for a mid-sized transitional foyer in Los Angeles with white walls, light hardwood floors, a double front door, a black front door and brown floor.
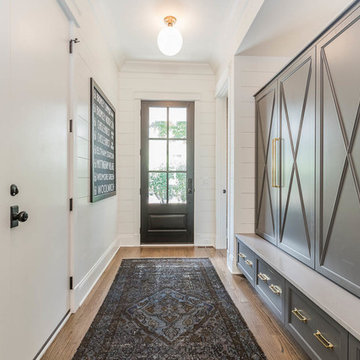
This is an example of a mid-sized country mudroom in Chicago with white walls, medium hardwood floors, a single front door and a black front door.
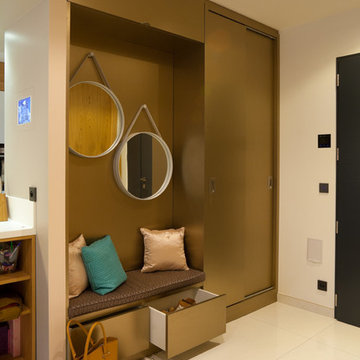
Arnaud Rinuccini
Photo of a mid-sized contemporary mudroom in Paris with brown walls, ceramic floors and a black front door.
Photo of a mid-sized contemporary mudroom in Paris with brown walls, ceramic floors and a black front door.
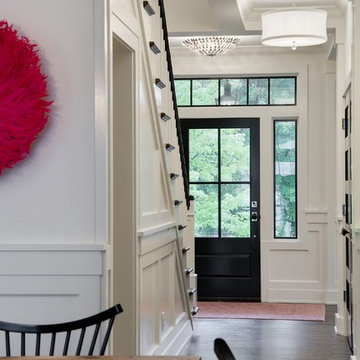
SpaceCrafting Real Estate Photography
Mid-sized transitional entryway in Minneapolis with white walls, dark hardwood floors, a single front door and a black front door.
Mid-sized transitional entryway in Minneapolis with white walls, dark hardwood floors, a single front door and a black front door.

This is an example of a mid-sized transitional mudroom in Toronto with grey walls, slate floors, a single front door, a black front door, multi-coloured floor and vaulted.
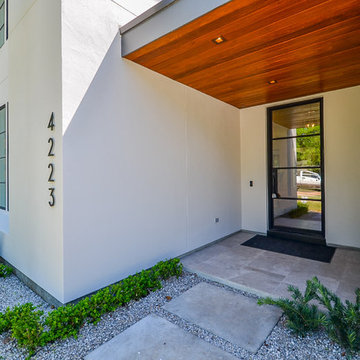
Mid-sized transitional front door in Houston with white walls, travertine floors, a single front door, a black front door and grey floor.
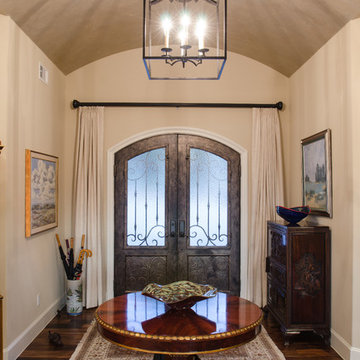
Mid-sized mediterranean foyer in Austin with beige walls, dark hardwood floors, a double front door, a black front door and brown floor.
Mid-sized Entryway Design Ideas with a Black Front Door
8