Mid-sized Entryway Design Ideas with a Dark Wood Front Door
Refine by:
Budget
Sort by:Popular Today
61 - 80 of 6,403 photos
Item 1 of 3
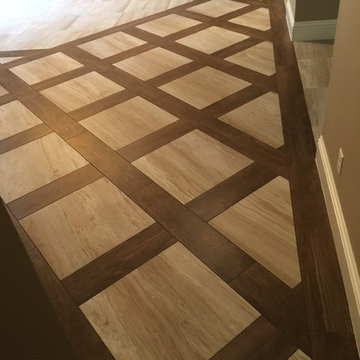
This was created out of 8"x36" Porcelain Wood Planks and 24"x24" Porcelain Tiles.
Photo of a mid-sized traditional front door in Orlando with porcelain floors, beige walls, a single front door and a dark wood front door.
Photo of a mid-sized traditional front door in Orlando with porcelain floors, beige walls, a single front door and a dark wood front door.
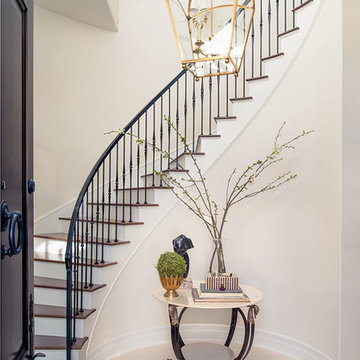
Catherine Tighe
Photo of a mid-sized beach style foyer in Los Angeles with beige walls, limestone floors, a single front door and a dark wood front door.
Photo of a mid-sized beach style foyer in Los Angeles with beige walls, limestone floors, a single front door and a dark wood front door.
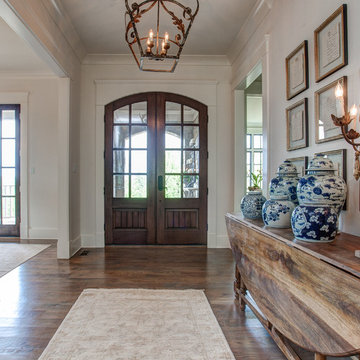
Design ideas for a mid-sized traditional front door in Little Rock with white walls, medium hardwood floors, a double front door and a dark wood front door.
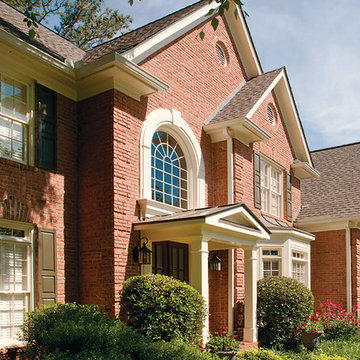
Two column arched portico with gable roof located in Alpharetta, GA. ©2012 Georgia Front Porch.
Inspiration for a mid-sized traditional front door in Atlanta with a double front door and a dark wood front door.
Inspiration for a mid-sized traditional front door in Atlanta with a double front door and a dark wood front door.
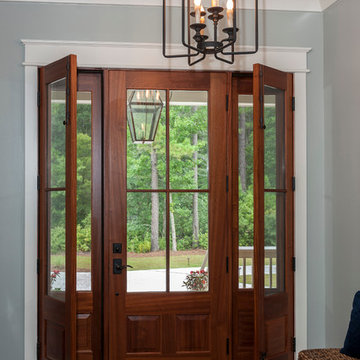
The gorgeous front door leads into the entry hall with lovely hanging lighting. Operable side lights on front door allow even more light in this roomy entry way.
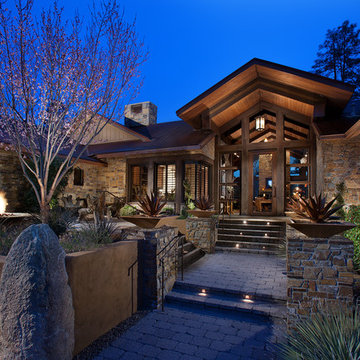
This homage to prairie style architecture located at The Rim Golf Club in Payson, Arizona was designed for owner/builder/landscaper Tom Beck.
This home appears literally fastened to the site by way of both careful design as well as a lichen-loving organic material palatte. Forged from a weathering steel roof (aka Cor-Ten), hand-formed cedar beams, laser cut steel fasteners, and a rugged stacked stone veneer base, this home is the ideal northern Arizona getaway.
Expansive covered terraces offer views of the Tom Weiskopf and Jay Morrish designed golf course, the largest stand of Ponderosa Pines in the US, as well as the majestic Mogollon Rim and Stewart Mountains, making this an ideal place to beat the heat of the Valley of the Sun.
Designing a personal dwelling for a builder is always an honor for us. Thanks, Tom, for the opportunity to share your vision.
Project Details | Northern Exposure, The Rim – Payson, AZ
Architect: C.P. Drewett, AIA, NCARB, Drewett Works, Scottsdale, AZ
Builder: Thomas Beck, LTD, Scottsdale, AZ
Photographer: Dino Tonn, Scottsdale, AZ
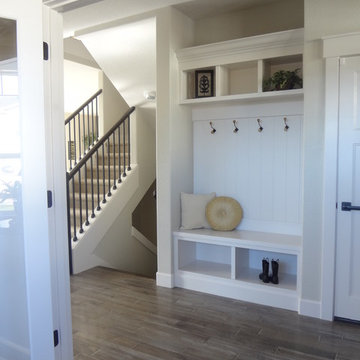
Builder/Remodeler: M&S Resources- Phillip Moreno/ Materials provided by: Cherry City Interiors & Design/ Interior Design by: Shelli Dierck & Leslie Kampstra/ Photographs by: Shelli Dierck &
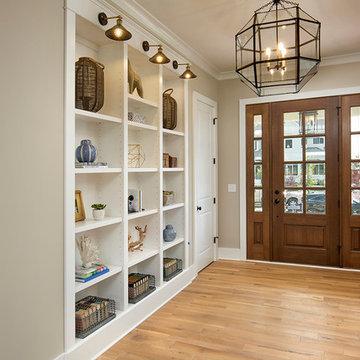
Mid-sized country front door in Columbus with beige walls, light hardwood floors, a single front door and a dark wood front door.
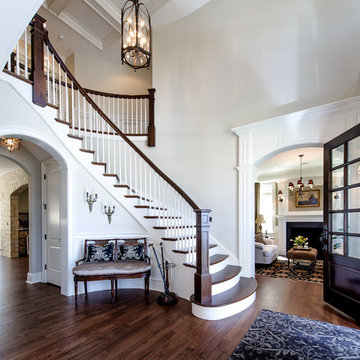
Western Springs, Grove Avenue house
Brad Lewis, William Schwarz
Inspiration for a mid-sized traditional front door in Chicago with a double front door and a dark wood front door.
Inspiration for a mid-sized traditional front door in Chicago with a double front door and a dark wood front door.
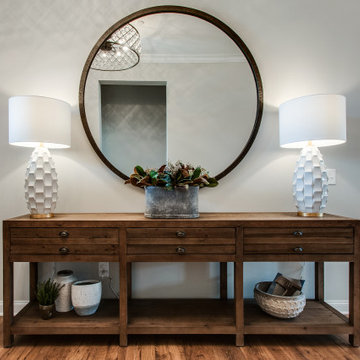
Another angle.
Mid-sized transitional foyer in Nashville with grey walls, medium hardwood floors, a single front door, a dark wood front door and brown floor.
Mid-sized transitional foyer in Nashville with grey walls, medium hardwood floors, a single front door, a dark wood front door and brown floor.
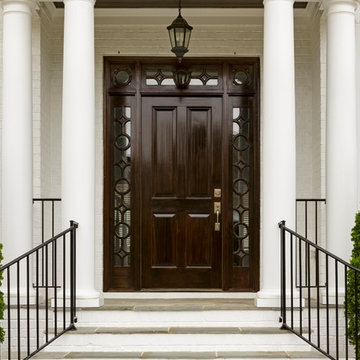
Photo of a mid-sized traditional front door in Chicago with white walls, a single front door and a dark wood front door.
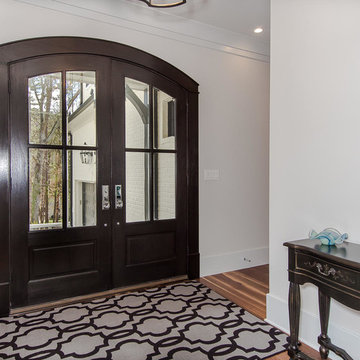
This is an example of a mid-sized traditional entry hall in Raleigh with white walls, light hardwood floors, a double front door, a dark wood front door and white floor.
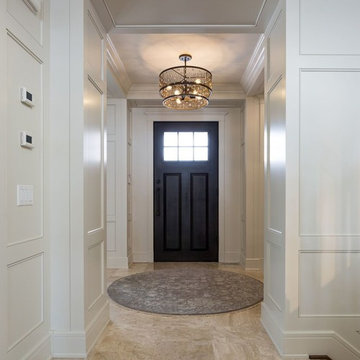
Inspiration for a mid-sized traditional foyer in Calgary with white walls, travertine floors, a single front door and a dark wood front door.
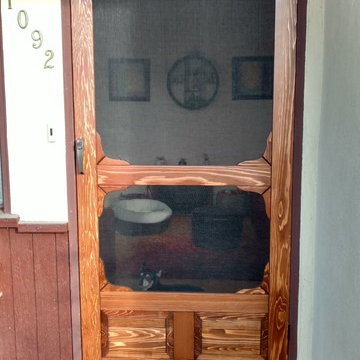
Inspiration for a mid-sized arts and crafts front door in San Francisco with beige walls, concrete floors, a single front door and a dark wood front door.
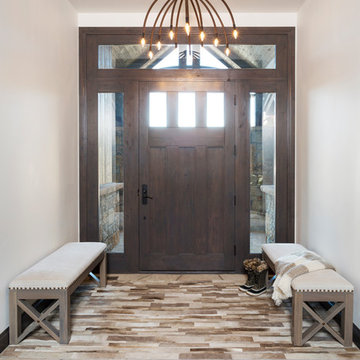
Design ideas for a mid-sized traditional foyer in Denver with white walls, travertine floors, a single front door, a dark wood front door and beige floor.
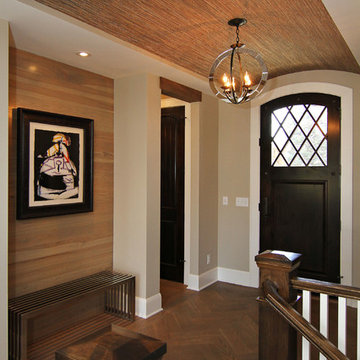
Design ideas for a mid-sized transitional foyer in Minneapolis with beige walls, dark hardwood floors, a single front door and a dark wood front door.
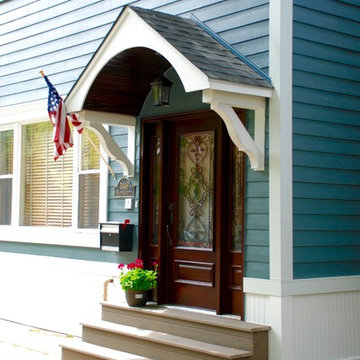
This Victorian Style Home located in Chicago, IL was remodeled by Siding & Windows Group where we installed James HardiePlank Select Cedarmill Lap Siding in ColorPlus Technology Color Evening Blue and HardieTrim Smooth Boards in ColorPlus Technology Color Arctic White with top and bottom frieze boards. We also completed the Front Door Arched Canopy.
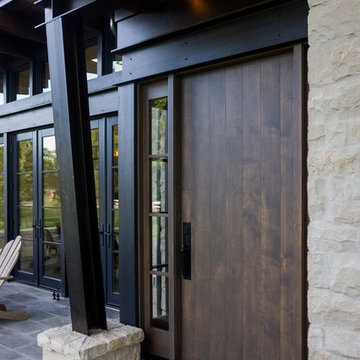
Mid-sized modern front door in Denver with a single front door and a dark wood front door.
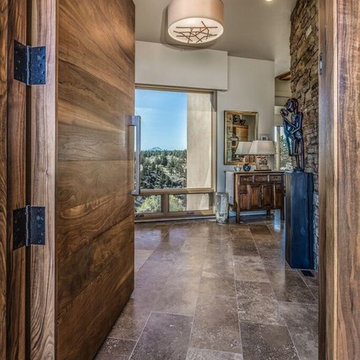
Photo of a mid-sized country foyer in Other with beige walls, travertine floors, a single front door and a dark wood front door.
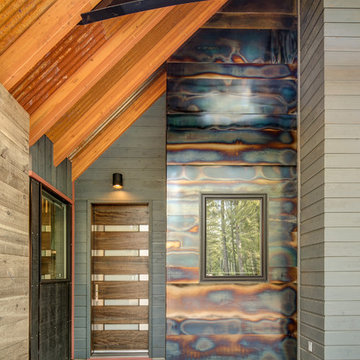
Entry of the Modern Retreat. Here you can see all of the different materials and textures that were used as siding: Breckenridge plywood, cedar board and batt, cedar lap siding, cold rolled steel, and rusted corrugated metal for soffit. Photography by Marie-Dominique Verdier.
Mid-sized Entryway Design Ideas with a Dark Wood Front Door
4