Mid-sized Entryway Design Ideas with a Dark Wood Front Door
Refine by:
Budget
Sort by:Popular Today
141 - 160 of 6,403 photos
Item 1 of 3
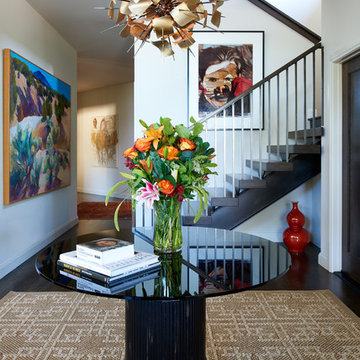
Pine Perch commands dramatic views to the eastern plains, from the Pine Brook Hills community just west of Boulder. Nestled into a sloping foothills site, the home is a lively beginning for a newly married couple and their visiting children and grandchildren.
The continuation of materials from interior to exterior creates visually engaging indoor-outdoor connections. Structural stone walls extend from living spaces to outside buttressed walls, and steel ceiling beams ascend continuously from the Great Room to the uplifted shed roof outdoors. Corner window walls further help to “break the container” of living in this natural setting.
Centered on food and good times, this sun-filled home expresses an uplifting spirit that the couple enthusiastically celebrates as life’s next chapter. The aesthetic is eclectic, while comfortably modern in its local response to site and materiality.
Photo: Ron Ruscio Photography
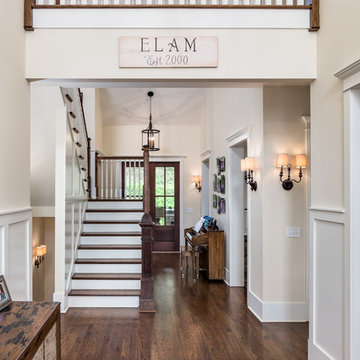
Photo of a mid-sized traditional foyer in Nashville with beige walls, brick floors, a single front door and a dark wood front door.
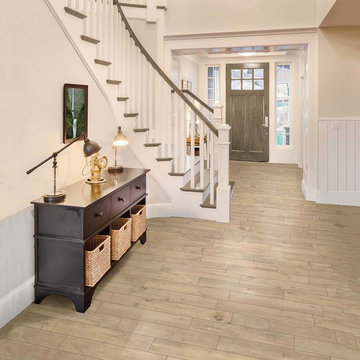
These vintage glazed porcelain tiles in cream are so bright and beautiful, and they go with almost any decor. They look like natural wood floors, but are actually porcelain floor tiles, making them much more durable, great for a high traffic entryway.
(Other colors available are Dark, Grey and Honey.)
This is one of our stock tiles at Byrd Tile Distributors in Raleigh, NC, meaning you can walk into our showroom today and take these tiles with you without doing a more lengthy custom order.
See more stock tile options or schedule an appointment with us online: http://byrdtile.com/.
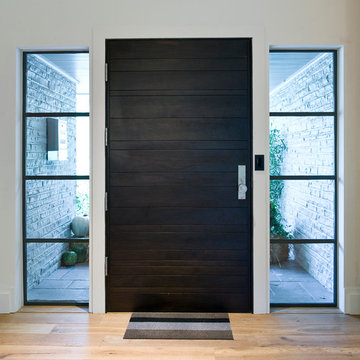
This is an example of a mid-sized contemporary front door in Other with white walls, light hardwood floors, a single front door and a dark wood front door.
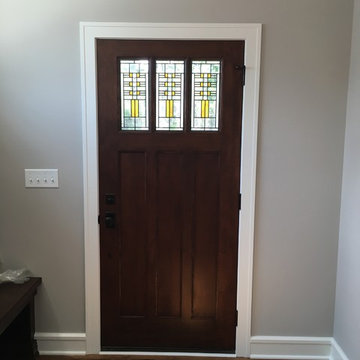
This is an example of a mid-sized arts and crafts front door in Milwaukee with grey walls, dark hardwood floors, a single front door and a dark wood front door.
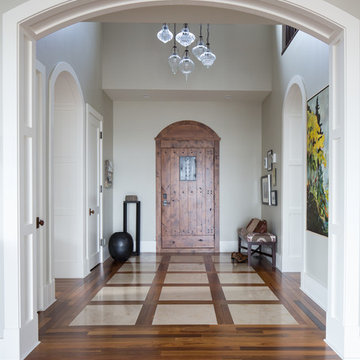
professional photography by Adrian Shellard
Inspiration for a mid-sized transitional foyer in Calgary with grey walls, dark hardwood floors, a single front door and a dark wood front door.
Inspiration for a mid-sized transitional foyer in Calgary with grey walls, dark hardwood floors, a single front door and a dark wood front door.
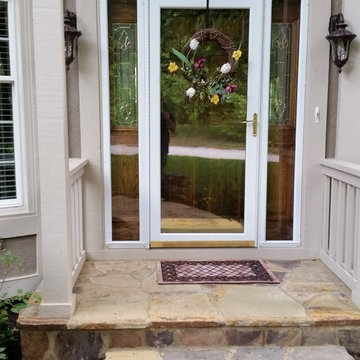
Maverick Pickering
Photo of a mid-sized arts and crafts front door in Kansas City with grey walls, a single front door and a dark wood front door.
Photo of a mid-sized arts and crafts front door in Kansas City with grey walls, a single front door and a dark wood front door.
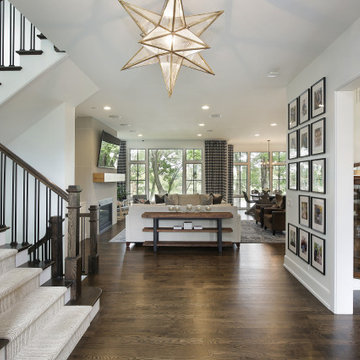
Design ideas for a mid-sized traditional foyer in Chicago with white walls, dark hardwood floors, a single front door, a dark wood front door and brown floor.
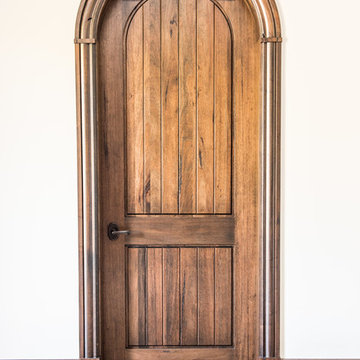
A great shot of our solid wood Interior Camelot door, one of the few arch top interior doors around! Door and matching trim are made out of Everwood's exclusive medieval walnut. Photo credit -Erin Young
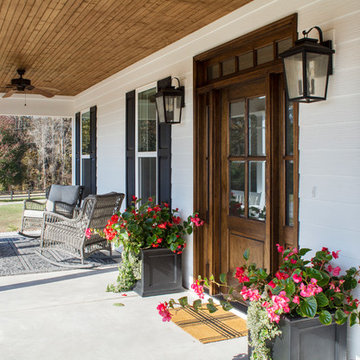
This new home was designed to nestle quietly into the rich landscape of rolling pastures and striking mountain views. A wrap around front porch forms a facade that welcomes visitors and hearkens to a time when front porch living was all the entertainment a family needed. White lap siding coupled with a galvanized metal roof and contrasting pops of warmth from the stained door and earthen brick, give this home a timeless feel and classic farmhouse style. The story and a half home has 3 bedrooms and two and half baths. The master suite is located on the main level with two bedrooms and a loft office on the upper level. A beautiful open concept with traditional scale and detailing gives the home historic character and charm. Transom lites, perfectly sized windows, a central foyer with open stair and wide plank heart pine flooring all help to add to the nostalgic feel of this young home. White walls, shiplap details, quartz counters, shaker cabinets, simple trim designs, an abundance of natural light and carefully designed artificial lighting make modest spaces feel large and lend to the homeowner's delight in their new custom home.
Kimberly Kerl
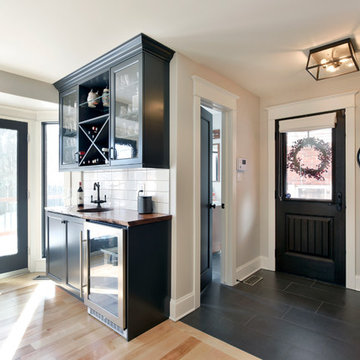
Photo of a mid-sized transitional mudroom in Ottawa with grey walls, a single front door and a dark wood front door.
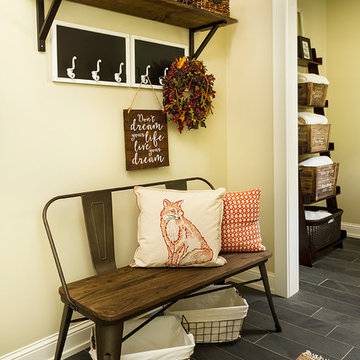
Building Design, Plans, and Interior Finishes by: Fluidesign Studio I Builder: Structural Dimensions Inc. I Photographer: Seth Benn Photography
Inspiration for a mid-sized traditional mudroom in Minneapolis with beige walls, slate floors, a single front door and a dark wood front door.
Inspiration for a mid-sized traditional mudroom in Minneapolis with beige walls, slate floors, a single front door and a dark wood front door.
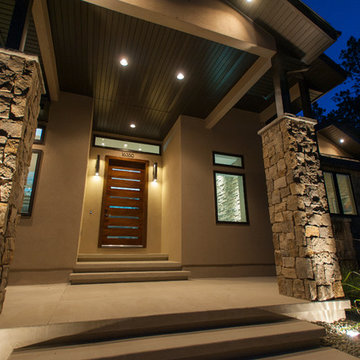
Inspiration for a mid-sized contemporary front door in Denver with beige walls, concrete floors, a single front door and a dark wood front door.
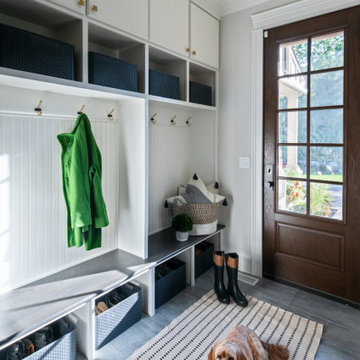
A functional mudroom with lots of storage, durable flooring, and great sunlight.
This is an example of a mid-sized transitional mudroom in Chicago with grey walls, porcelain floors, a single front door, a dark wood front door and grey floor.
This is an example of a mid-sized transitional mudroom in Chicago with grey walls, porcelain floors, a single front door, a dark wood front door and grey floor.
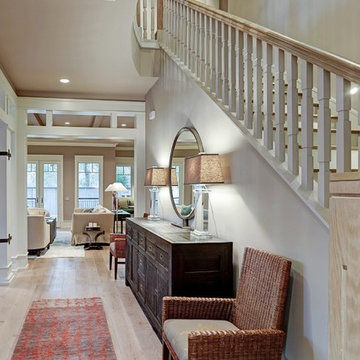
Photo of a mid-sized arts and crafts entry hall in Houston with grey walls, light hardwood floors, a single front door, a dark wood front door and beige floor.
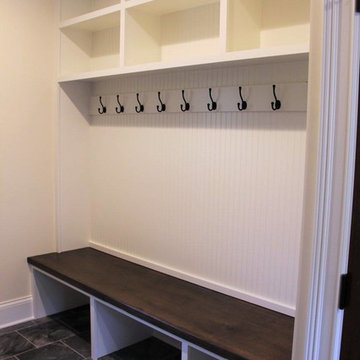
Cypress Hill Development
Richlind Architects LLC
Design ideas for a mid-sized traditional mudroom in Chicago with beige walls, dark hardwood floors, brown floor and a dark wood front door.
Design ideas for a mid-sized traditional mudroom in Chicago with beige walls, dark hardwood floors, brown floor and a dark wood front door.
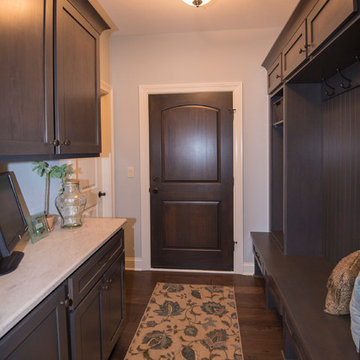
Detour Marketing. LLC
Inspiration for a mid-sized traditional mudroom in Milwaukee with beige walls, dark hardwood floors, a single front door, a dark wood front door and brown floor.
Inspiration for a mid-sized traditional mudroom in Milwaukee with beige walls, dark hardwood floors, a single front door, a dark wood front door and brown floor.
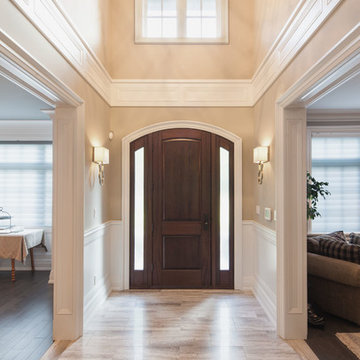
Double height front foyer with polished marble flooring.
Design ideas for a mid-sized traditional foyer in Toronto with beige walls, marble floors, a single front door, a dark wood front door and beige floor.
Design ideas for a mid-sized traditional foyer in Toronto with beige walls, marble floors, a single front door, a dark wood front door and beige floor.
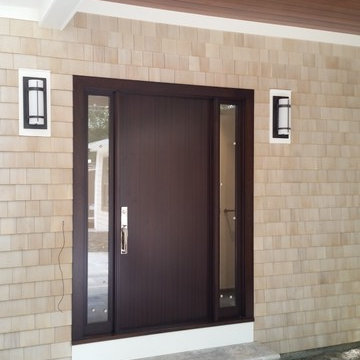
Mid-sized arts and crafts front door in New York with beige walls, concrete floors, a single front door and a dark wood front door.
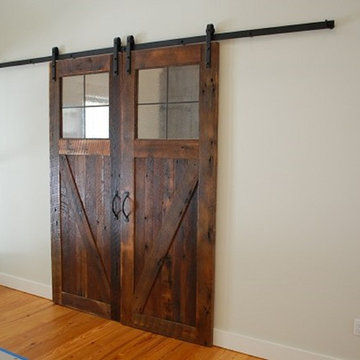
Reclaimed Oak Sliding Barn Doors
Photo of a mid-sized country entry hall in Orlando with white walls, medium hardwood floors, a double front door and a dark wood front door.
Photo of a mid-sized country entry hall in Orlando with white walls, medium hardwood floors, a double front door and a dark wood front door.
Mid-sized Entryway Design Ideas with a Dark Wood Front Door
8