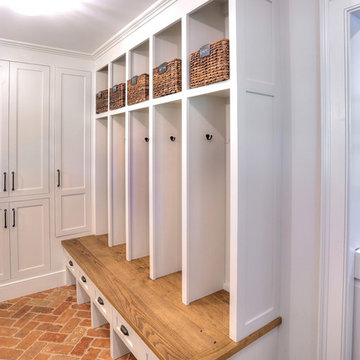Mid-sized Entryway Design Ideas with Brick Floors
Refine by:
Budget
Sort by:Popular Today
1 - 20 of 559 photos
Item 1 of 3
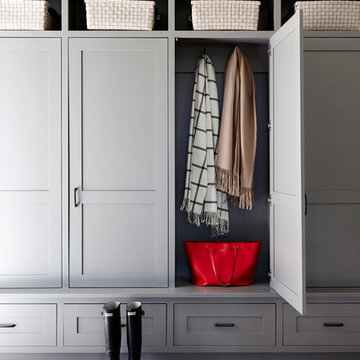
Mid-sized country mudroom in Philadelphia with white walls, brick floors and red floor.
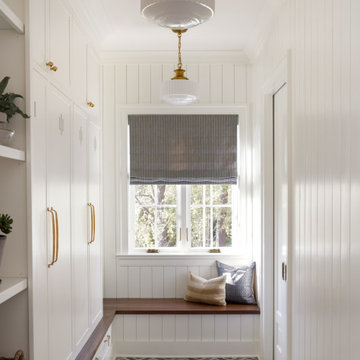
A mudroom that is as beautiful as it is practical. The room features a brick inlay floor and custom built-ins for additional storage.
Mid-sized transitional mudroom in DC Metro with white walls, brick floors and multi-coloured floor.
Mid-sized transitional mudroom in DC Metro with white walls, brick floors and multi-coloured floor.
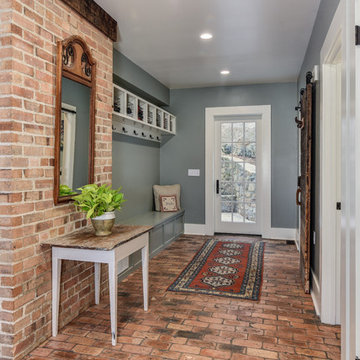
Mid-sized country mudroom in Other with grey walls, brick floors, a single front door and a glass front door.
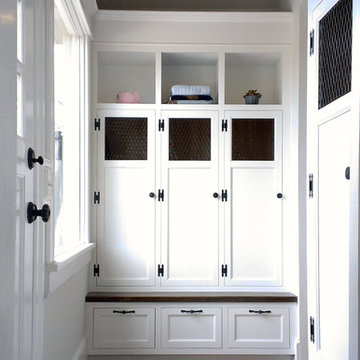
New mudroom on rear of 1875 home. Mudroom was part of an addition featuring a new powder room. Back door opens to deck beyond. Mudroom features plenty of storage closets, dark oak bench, wire mesh cabinet doors, oiled bronze hardware and a reclaimed brick floor. Construction by Murphy Construction; photo by Greg Martz.
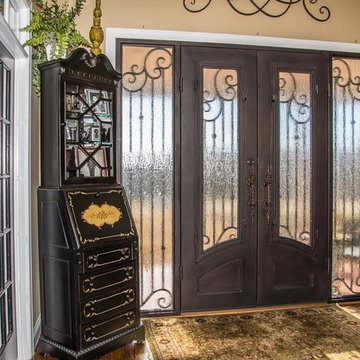
Photo of a mid-sized traditional foyer in Raleigh with white walls, brick floors, a double front door and a brown front door.
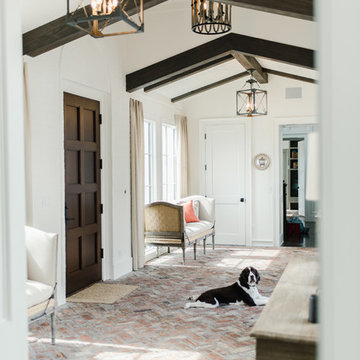
This is an example of a mid-sized mediterranean front door in Jacksonville with white walls, brick floors, a single front door, a dark wood front door and red floor.
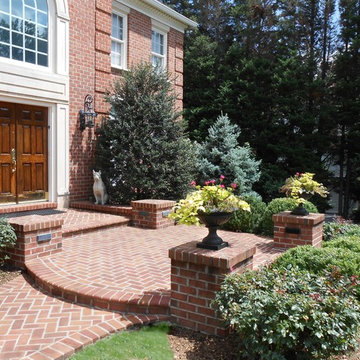
Welcome! Mortared brick herringbone entrance patio with brick posts and curved edges. Crisp edges and beautiful patterning.
Photo of a mid-sized traditional front door in DC Metro with brick floors, a double front door and a medium wood front door.
Photo of a mid-sized traditional front door in DC Metro with brick floors, a double front door and a medium wood front door.
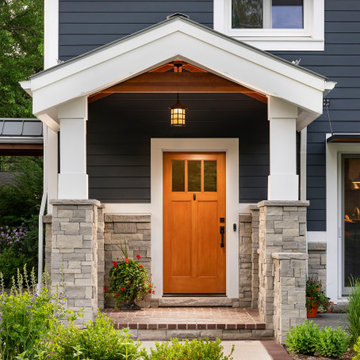
A welcoming entry in this custom built home was built by Meadowlark Design + Build in Ann Arbor, Michigan. Architect: Architectural Resource, Photography: Joshua Caldwell
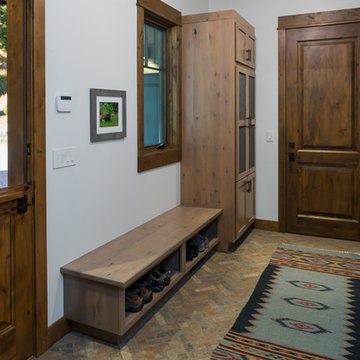
Stone Creek Residence - Mud Room and Utility Room
Inspiration for a mid-sized traditional mudroom in Other with white walls, brick floors, a dutch front door, a brown front door and brown floor.
Inspiration for a mid-sized traditional mudroom in Other with white walls, brick floors, a dutch front door, a brown front door and brown floor.
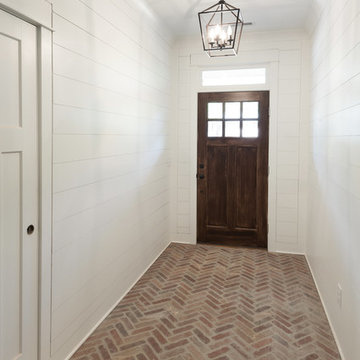
Design ideas for a mid-sized arts and crafts foyer in Other with white walls, brick floors, a single front door, a dark wood front door and red floor.
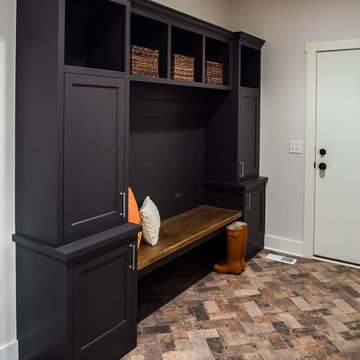
Design ideas for a mid-sized country mudroom in Minneapolis with grey walls and brick floors.
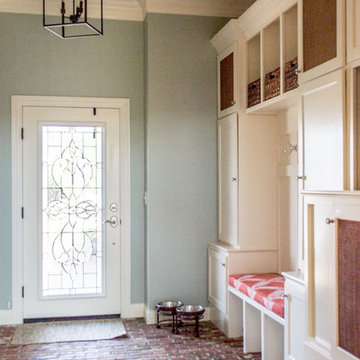
The homeowners designed the cabinetry in the new Mudroom complete with decorative wire to hide doggie crates, a secret entrance to the litter box, a bench for putting on shoes, and a chalkboard for reminders. The brick flooring makes it feel like the space has been here forever. The lantern pendant is a welcoming touch. We added a cushion on the bench to bring in the orange color, and the leaf artwork on the wall ties that color to the wall color which is Sherwin Williams’ Comfort Gray (SW6205).
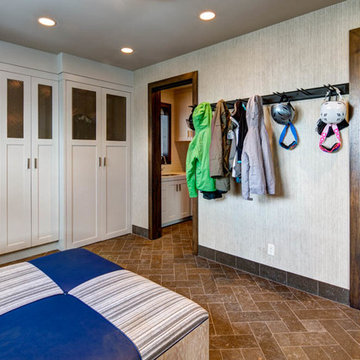
Alan Blakely
Photo of a mid-sized transitional mudroom in Salt Lake City with beige walls, brick floors and brown floor.
Photo of a mid-sized transitional mudroom in Salt Lake City with beige walls, brick floors and brown floor.
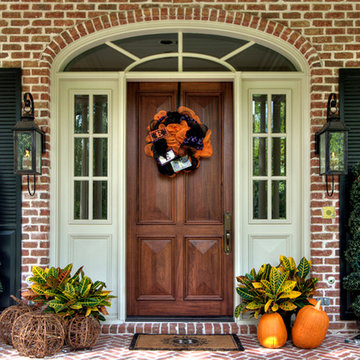
Photo of a mid-sized traditional front door in Houston with brick floors, a single front door, a dark wood front door and red floor.
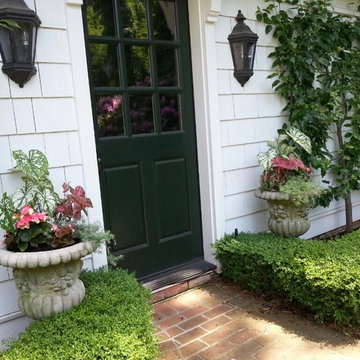
Mid-sized traditional front door in Detroit with white walls, brick floors, a single front door and a green front door.
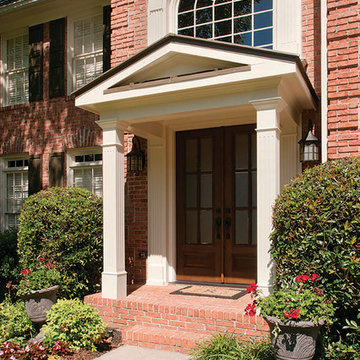
Two column arched portico with gable roof located in Alpharetta, GA. ©2012 Georgia Front Porch.
Design ideas for a mid-sized traditional front door in Atlanta with brick floors, a double front door and a dark wood front door.
Design ideas for a mid-sized traditional front door in Atlanta with brick floors, a double front door and a dark wood front door.
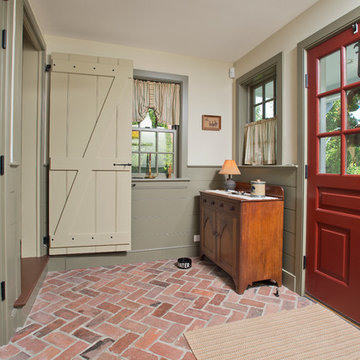
Photo of a mid-sized traditional front door in Philadelphia with beige walls, brick floors, a single front door, a red front door and red floor.
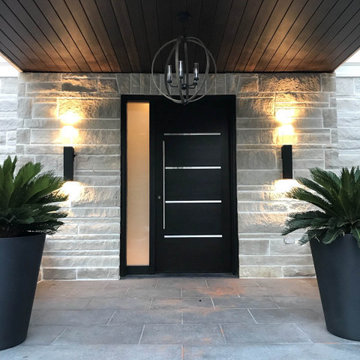
Sandblasted glass and fibreglass door for our lovely customer
Inspiration for a mid-sized modern front door in Toronto with white walls, brick floors, a single front door, a black front door and grey floor.
Inspiration for a mid-sized modern front door in Toronto with white walls, brick floors, a single front door, a black front door and grey floor.
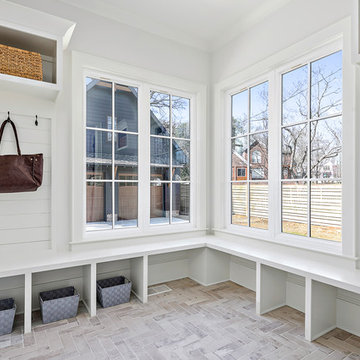
Design ideas for a mid-sized country mudroom in Charlotte with beige walls, brick floors and beige floor.
Mid-sized Entryway Design Ideas with Brick Floors
1
