Mid-sized Entryway Design Ideas with Brick Floors
Refine by:
Budget
Sort by:Popular Today
81 - 100 of 559 photos
Item 1 of 3
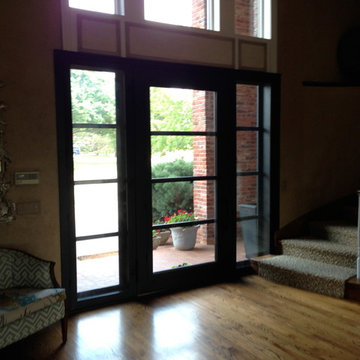
Dillon Chilcoat, Dustin Chilcoat, David Chilcoat, Jessica Herbert
This is an example of a mid-sized traditional front door in Oklahoma City with beige walls, brick floors, a double front door and a glass front door.
This is an example of a mid-sized traditional front door in Oklahoma City with beige walls, brick floors, a double front door and a glass front door.
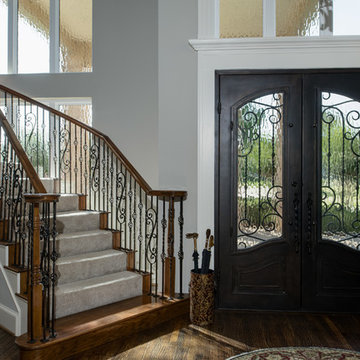
Window replacement on a Southlake, TX home.
Mid-sized front door in Dallas with multi-coloured walls, brick floors, a double front door, a black front door and multi-coloured floor.
Mid-sized front door in Dallas with multi-coloured walls, brick floors, a double front door, a black front door and multi-coloured floor.
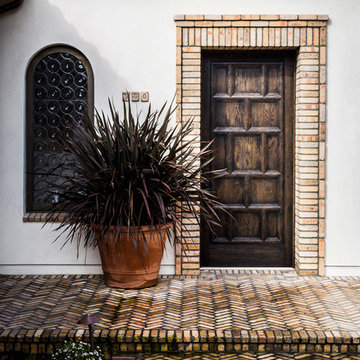
Rustic antique roof tiles and dark wood entry door with brick surround contrast to the white plaster walls.
Design ideas for a mid-sized mediterranean front door in Santa Barbara with white walls, brick floors, a single front door, a dark wood front door and brown floor.
Design ideas for a mid-sized mediterranean front door in Santa Barbara with white walls, brick floors, a single front door, a dark wood front door and brown floor.
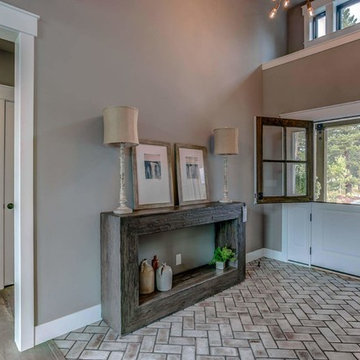
I love how the dutch door turned out. It allows me to open the top of it while keeping the kids and dog in the house.
Mid-sized country foyer in Other with grey walls, brick floors, a dutch front door, a white front door and grey floor.
Mid-sized country foyer in Other with grey walls, brick floors, a dutch front door, a white front door and grey floor.
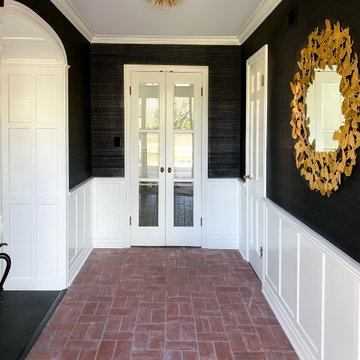
Phillip Jeffries grass cloth papers the walls of the entry. Original brick floors look beautiful with the ebony wood floors adjoining. A paneled arched entry to the dining room hints of formality. Visual Comfort flush mount is the cherry on top.
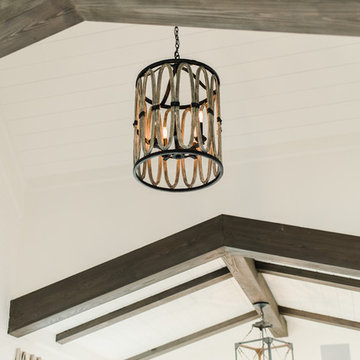
Photo of a mid-sized contemporary front door in Jacksonville with white walls, brick floors, a single front door, a dark wood front door and red floor.
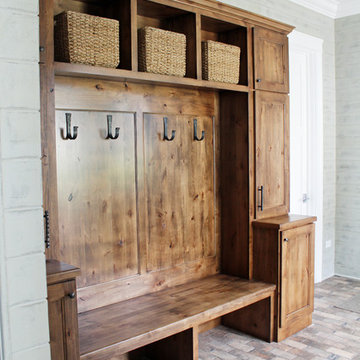
There is room for everything. Create the mudroom of your dreams by customizing it to fit your family's needs!
Photo of a mid-sized transitional mudroom in Chicago with grey walls, multi-coloured floor, brick floors, a single front door and a medium wood front door.
Photo of a mid-sized transitional mudroom in Chicago with grey walls, multi-coloured floor, brick floors, a single front door and a medium wood front door.
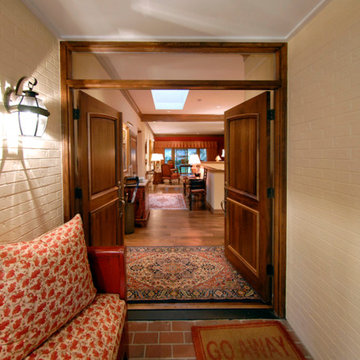
Design ideas for a mid-sized traditional mudroom in Denver with beige walls, brick floors, a double front door and a medium wood front door.
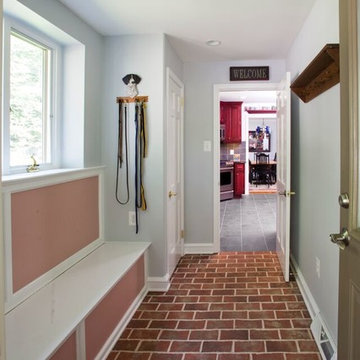
This entry to the home in the past had been the laundry. It was opened up, with more windows and is now a useful mud room. There are now two laundrys, one on the second floor to service the bedroooms and also one in the basement for larger items like blankets.

Mid-sized transitional mudroom in Boston with grey walls, brick floors, beige floor and planked wall panelling.
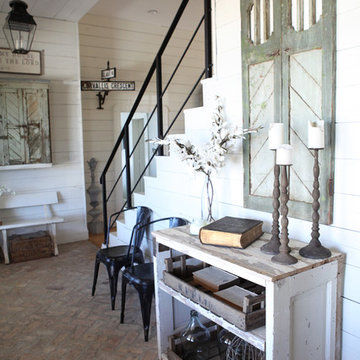
http://mollywinnphotography.com
Design ideas for a mid-sized traditional entry hall in Austin with white walls, brick floors and a medium wood front door.
Design ideas for a mid-sized traditional entry hall in Austin with white walls, brick floors and a medium wood front door.
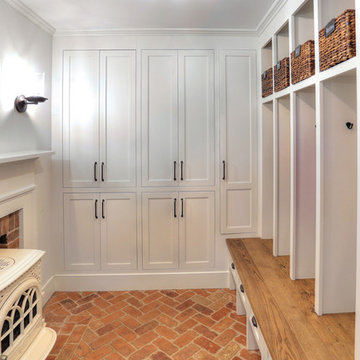
Inspiration for a mid-sized country mudroom in Bridgeport with white walls, brick floors and red floor.
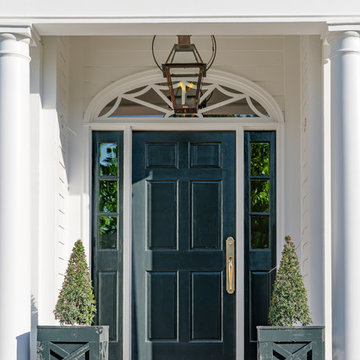
This is an example of a mid-sized traditional front door in Other with white walls, brick floors, a single front door, a black front door and red floor.
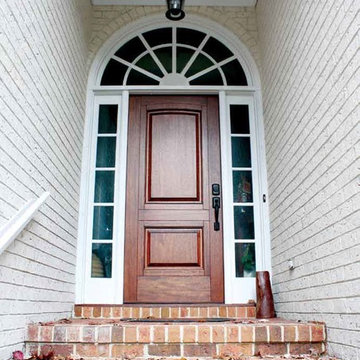
DSAGLASS OPTIONS: Lake Norman or El Presidio
TIMBER: Mahogany
DOOR: 3'0" x 6'8" x 1 3/4"
SIDELIGHTS: 12", 14"
TRANSOM: 12", 14"
LEAD TIME: 2-3 weeks
Design ideas for a mid-sized eclectic front door in Tampa with brown walls, brick floors, a double front door and a light wood front door.
Design ideas for a mid-sized eclectic front door in Tampa with brown walls, brick floors, a double front door and a light wood front door.
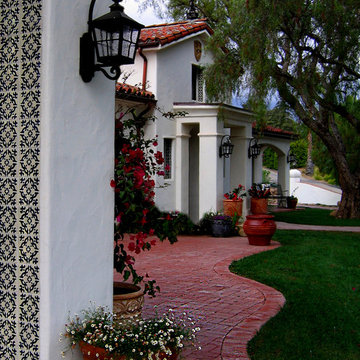
Design Consultant Jeff Doubét is the author of Creating Spanish Style Homes: Before & After – Techniques – Designs – Insights. The 240 page “Design Consultation in a Book” is now available. Please visit SantaBarbaraHomeDesigner.com for more info.
Jeff Doubét specializes in Santa Barbara style home and landscape designs. To learn more info about the variety of custom design services I offer, please visit SantaBarbaraHomeDesigner.com
Jeff Doubét is the Founder of Santa Barbara Home Design - a design studio based in Santa Barbara, California USA.
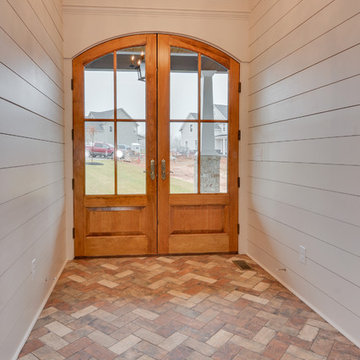
From the moment you walk in the door of this custom farmhouse home in Evans, GA, you can tell it's a beautiful blend of craftsman style meets elegance. In this photo, you have custom arched wood front doors, brick tile, white ship lap siding, and a gorgeous chandelier.
Photography By Joe Bailey
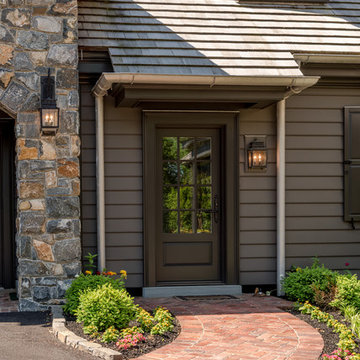
Angle Eye Photography
This is an example of a mid-sized traditional mudroom in Philadelphia with brown walls, brick floors, a single front door, a brown front door and red floor.
This is an example of a mid-sized traditional mudroom in Philadelphia with brown walls, brick floors, a single front door, a brown front door and red floor.
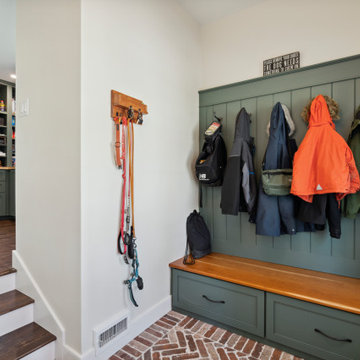
These clients reached out to Hillcrest Construction when their family began out-growing their Phoenixville-area home. Through a comprehensive design phase, opportunities to add square footage were identified along with a reorganization of the typical traffic flow throughout the house.
All household traffic into the hastily-designed, existing family room bump-out addition was funneled through a 3’ berth within the kitchen making meal prep and other kitchen activities somewhat similar to a shift at a PA turnpike toll booth. In the existing bump-out addition, the family room was relatively tight and the dining room barely fit the 6-person dining table. Access to the backyard was somewhat obstructed by the necessary furniture and the kitchen alone didn’t satisfy storage needs beyond a quick trip to the grocery store. The home’s existing front door was the only front entrance, and without a foyer or mudroom, the front formal room often doubled as a drop-zone for groceries, bookbags, and other on-the-go items.
Hillcrest Construction designed a remedy to both address the function and flow issues along with adding square footage via a 150 sq ft addition to the family room and converting the garage into a mudroom entry and walk-through pantry.
-
The project’s addition was not especially large but was able to facilitate a new pathway to the home’s rear family room. The existing brick wall at the bottom of the second-floor staircase was opened up and created a new, natural flow from the second-floor bedrooms to the front formal room, and into the rear family hang-out space- all without having to cut through the often busy kitchen. The dining room area was relocated to remove it from the pathway to the door to the backyard. Additionally, free and clear access to the rear yard was established for both two-legged and four-legged friends.
The existing chunky slider door was removed and in its place was fabricated and installed a custom centerpiece that included a new gas fireplace insert with custom brick surround, two side towers for display items and choice vinyl, and two base cabinets with metal-grated doors to house a subwoofer, wifi equipment, and other stow-away items. The black walnut countertops and mantle pop from the white cabinetry, and the wall-mounted TV with soundbar complete the central A/V hub. The custom cabs and tops were designed and built at Hillcrest’s custom shop.
The farmhouse appeal was completed with distressed engineered hardwood floors and craftsman-style window and door trim throughout.
-
Another major component of the project was the conversion of the garage into a pantry+mudroom+everyday entry.
The clients had used their smallish garage for storage of outdoor yard and recreational equipment. With those storage needs being addressed at the exterior, the space was transformed into a custom pantry and mudroom. The floor level within the space was raised to meet the rest of the house and insulated appropriately. A newly installed pocket door divided the dining room area from the designed-to-spec pantry/beverage center. The pantry was designed to house dry storage, cleaning supplies, and dry bar supplies when the cleaning and shopping are complete. A window seat with doggie supply storage below was worked into the design to accommodate the existing elevation of the original garage window.
A coat closet and a small set of steps divide the pantry from the mudroom entry. The mudroom entry is marked with a striking combo of the herringbone thin-brick flooring and a custom hutch. Kids returning home from school have a designated spot to hang their coats and bookbags with two deep drawers for shoes. A custom cherry bench top adds a punctuation of warmth. The entry door and window replaced the old overhead garage doors to create the daily-used informal entry off the driveway.
With the house being such a favorable area, and the clients not looking to pull up roots, Hillcrest Construction facilitated a collaborative experience and comprehensive plan to change the house for the better and make it a home to grow within.
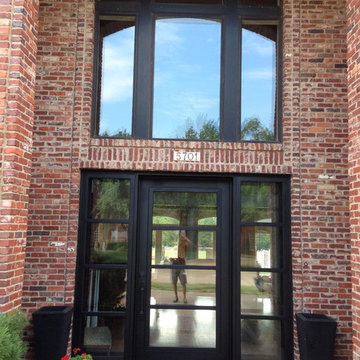
Dillon Chilcoat, Dustin Chilcoat, David Chilcoat, Jessica Herbert
Photo of a mid-sized traditional front door in Oklahoma City with beige walls, brick floors, a single front door and a metal front door.
Photo of a mid-sized traditional front door in Oklahoma City with beige walls, brick floors, a single front door and a metal front door.
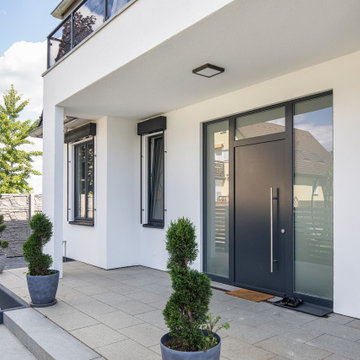
Der Eingangsbereich ist steril angelegt und sieht daher immer ordentlich und einladend aus. Verspiegelte - und Milchglasfenster lassen jedoch keine unerwünschten Blicke hinein. Privatsphäre ist ein wichtiger Faktor für das Wohlbefinden unserer Kunden.
Mid-sized Entryway Design Ideas with Brick Floors
5