Mid-sized Entryway Design Ideas with Granite Floors
Refine by:
Budget
Sort by:Popular Today
141 - 160 of 208 photos
Item 1 of 3
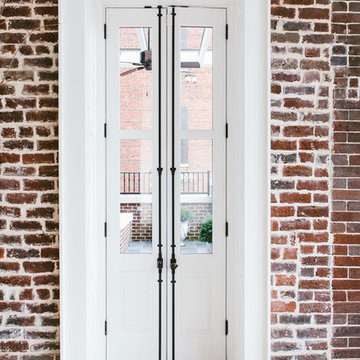
Jay Inman
Photo of a mid-sized contemporary foyer in Other with red walls, granite floors, a double front door and a white front door.
Photo of a mid-sized contemporary foyer in Other with red walls, granite floors, a double front door and a white front door.
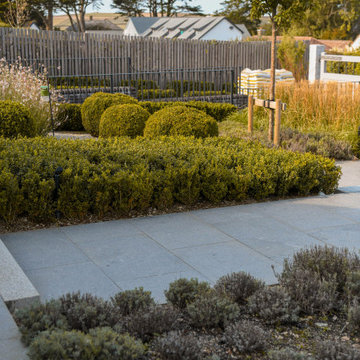
Inspiration for a mid-sized beach style entryway in Cornwall with granite floors and grey floor.
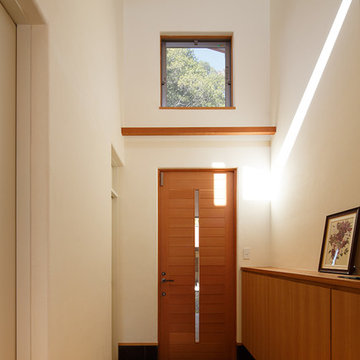
Photo of a mid-sized asian entryway in Other with white walls, granite floors, a single front door, a medium wood front door and black floor.
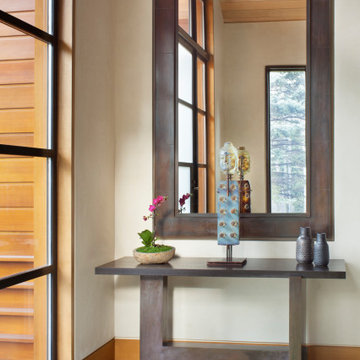
Our Aspen studio believes in designing homes that are in harmony with the surrounding nature, and this gorgeous home is a shining example of our holistic design philosophy. In each room, we used beautiful tones of wood, neutrals, and earthy colors to sync with the natural colors outside. Soft furnishings and elegant decor lend a luxe element to the space. We also added a mini table tennis table for recreation. A large fireplace, thoughtfully placed mirrors and artworks, and well-planned lighting designs create a harmonious vibe in this stunning home.
---
Joe McGuire Design is an Aspen and Boulder interior design firm bringing a uniquely holistic approach to home interiors since 2005.
For more about Joe McGuire Design, see here: https://www.joemcguiredesign.com/
To learn more about this project, see here:
https://www.joemcguiredesign.com/bay-street
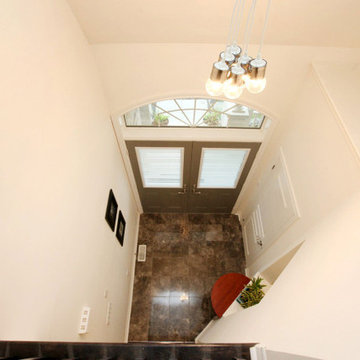
Design ideas for a mid-sized transitional foyer in Toronto with white walls, granite floors, a double front door and a gray front door.
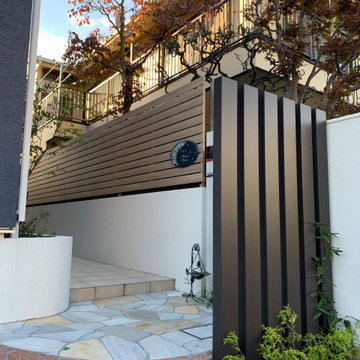
建物基礎と一体化した花壇にジョリパット塗装してみました。玄関までのアプローチ途中に隣地のリビング窓が有り、木調フェンスで目隠しいたしました。
Inspiration for a mid-sized tropical entryway in Tokyo with white walls, granite floors, a sliding front door, a light wood front door, white floor and planked wall panelling.
Inspiration for a mid-sized tropical entryway in Tokyo with white walls, granite floors, a sliding front door, a light wood front door, white floor and planked wall panelling.
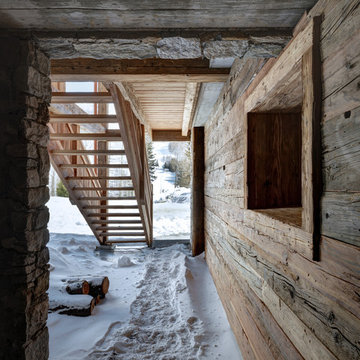
Marcello Mariana
Inspiration for a mid-sized country vestibule in Milan with granite floors, a single front door and a light wood front door.
Inspiration for a mid-sized country vestibule in Milan with granite floors, a single front door and a light wood front door.
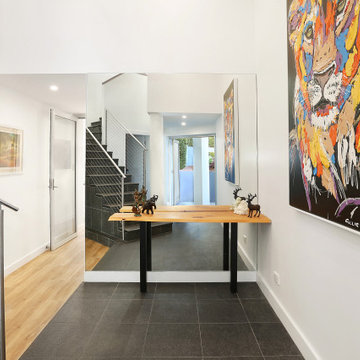
Photo of a mid-sized contemporary foyer in Sydney with white walls, granite floors and black floor.
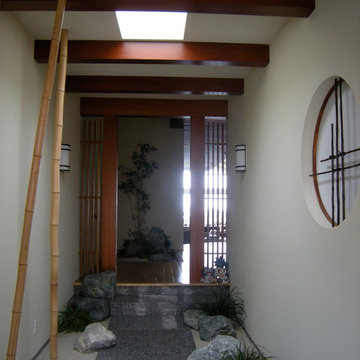
Inspiration for a mid-sized asian entry hall in Los Angeles with grey walls, granite floors, a pivot front door, a medium wood front door and grey floor.
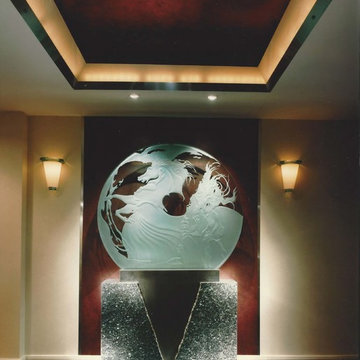
The Patricia Baez Glass Sculpture makes a dramatic impression in the entryway on it’s custom blue pearl granite stand.
This is an example of a mid-sized contemporary foyer in Chicago with beige walls and granite floors.
This is an example of a mid-sized contemporary foyer in Chicago with beige walls and granite floors.
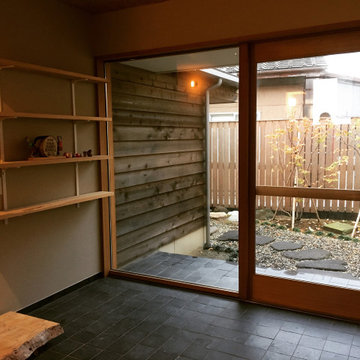
Photo of a mid-sized asian entry hall in Other with white walls, granite floors, a sliding front door and black floor.
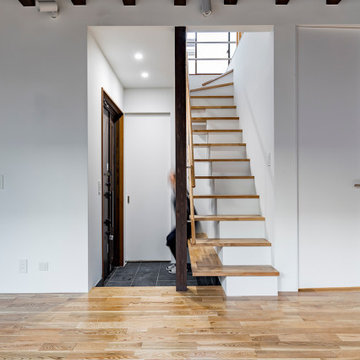
はねだし階段と、階段の一部はベンチと一体化した玄関は、広々として機能的です。
Design ideas for a mid-sized entry hall in Tokyo with white walls, granite floors, a single front door, a light wood front door and black floor.
Design ideas for a mid-sized entry hall in Tokyo with white walls, granite floors, a single front door, a light wood front door and black floor.
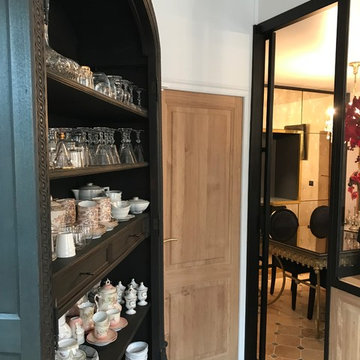
Maryline Montion
This is an example of a mid-sized traditional entry hall in Marseille with white walls, granite floors, a single front door, a light wood front door and beige floor.
This is an example of a mid-sized traditional entry hall in Marseille with white walls, granite floors, a single front door, a light wood front door and beige floor.
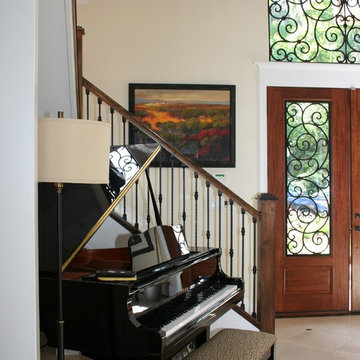
Pamela Neel Interiors
Inspiration for a mid-sized transitional foyer in Jacksonville with granite floors, a double front door, a medium wood front door, brown floor and beige walls.
Inspiration for a mid-sized transitional foyer in Jacksonville with granite floors, a double front door, a medium wood front door, brown floor and beige walls.
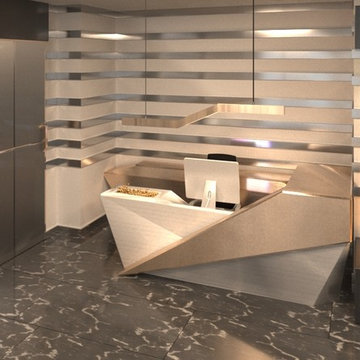
Inspiration for a mid-sized modern foyer in Other with black walls, granite floors, a double front door, a glass front door and black floor.
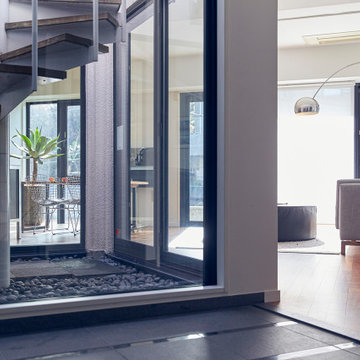
Design ideas for a mid-sized contemporary entry hall in Tokyo with white walls, granite floors, a double front door, a metal front door and grey floor.
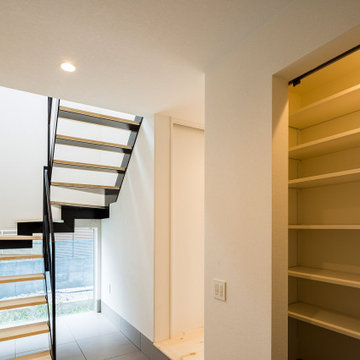
Design ideas for a mid-sized mudroom in Yokohama with white walls, granite floors, a single front door, a black front door, grey floor, wallpaper and wallpaper.
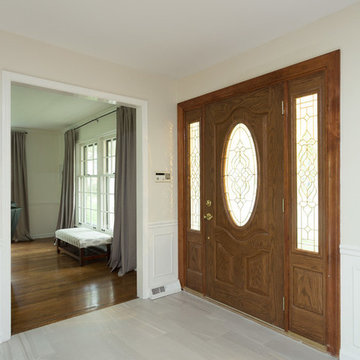
We gave this large kitchen a completely new look! We brought the style up-to-date and added in some much needed counter space and storage. We loved the quirky charm of the original design, so we made to sure to keep it's unique style very much a part of the new design through the use of mixed materials. Artisanal hand-made floating shelves (made out of old barn wood) along with the exposed wooden beams create a soft but powerful statement -- warm and earthy but strikingly trendy. The rich woods from the floating shelves and height-adjustable pull-out pantry contrast beautifully with the glistening glass cabinets, which offer the perfect place to show off their stunning glassware.
By installing new countertops, cabinets, and a peninsula, we were able to drastically improve the amount of workspace. The peninsula offers a place to dine, work, or even use as a buffet - just the kind of functionality and versatility our clients were looking for.
The marble backsplash and stainless steel work table add a subtle touch of modernism, that blends extremely well with the more rustic elements. Also, the stainless steel table was the perfect solution for a make-shift island since this older kitchen did not have the typical width that is needed to add a built-in island (plus, it can easily be moved to fit the needs of the homeowners!).
Other features include a brand new exhaust fan, which wasn't included in the original design, and entire leveling of the new hardwood floors, which were previously sinking down almost a foot from one side of the space to the other.
Designed by Chi Renovation & Design who serve Chicago and it's surrounding suburbs, with an emphasis on the North Side and North Shore. You'll find their work from the Loop through Lincoln Park, Skokie, Wilmette, and all the way up to Lake Forest.
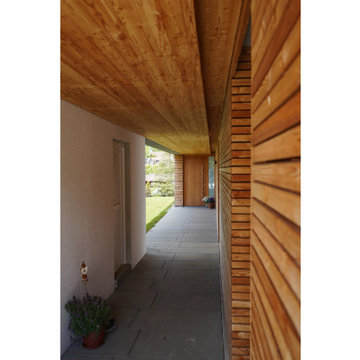
Mid-sized contemporary front door in Munich with white walls, granite floors, a single front door, a medium wood front door and grey floor.
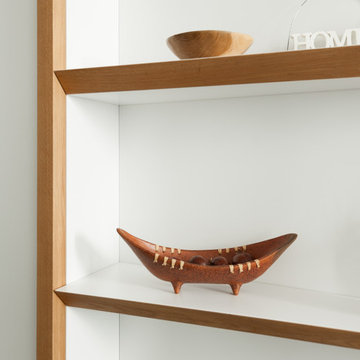
Ph. Josef Ruffoni
Mid-sized contemporary foyer in Other with white walls, granite floors and grey floor.
Mid-sized contemporary foyer in Other with white walls, granite floors and grey floor.
Mid-sized Entryway Design Ideas with Granite Floors
8