Mid-sized Entryway Design Ideas with Grey Floor
Refine by:
Budget
Sort by:Popular Today
141 - 160 of 5,109 photos
Item 1 of 3
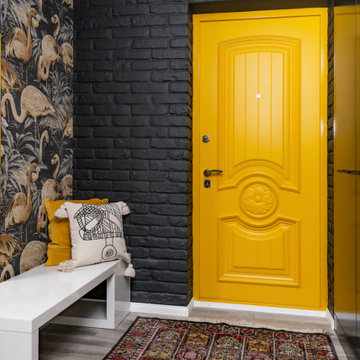
Mid-sized contemporary entry hall in Yekaterinburg with black walls, a single front door, a yellow front door, grey floor and brick walls.
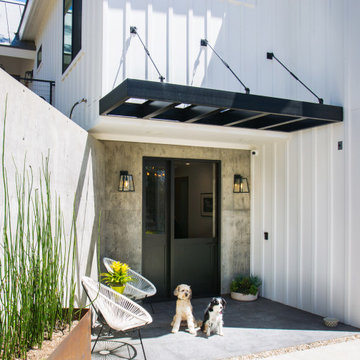
Vertical Board & Batten Front Entry with Poured in place concrete walls, inviting dutch doors and a custom metal canopy
Mid-sized country front door in Orange County with grey walls, concrete floors, a dutch front door, a black front door and grey floor.
Mid-sized country front door in Orange County with grey walls, concrete floors, a dutch front door, a black front door and grey floor.
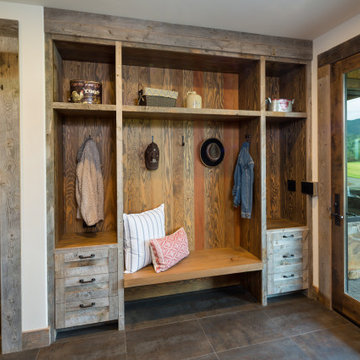
The Mud Room provides flexible storage for the users. The bench has flexible storage on each side for devices and the tile floors handle the heavy traffic the room endures.
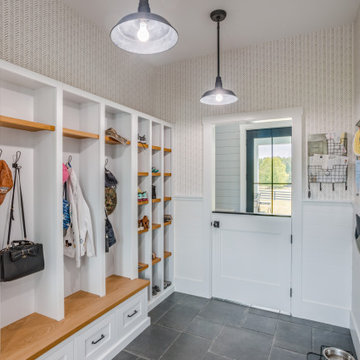
Mid-sized country mudroom in DC Metro with white walls, porcelain floors and grey floor.
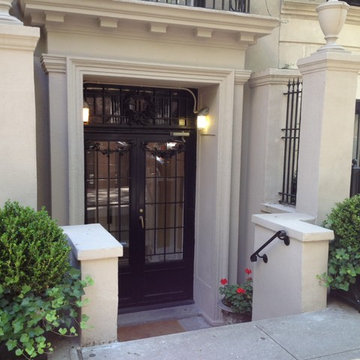
Inspiration for a mid-sized traditional front door in New York with white walls, concrete floors, a double front door, a black front door and grey floor.
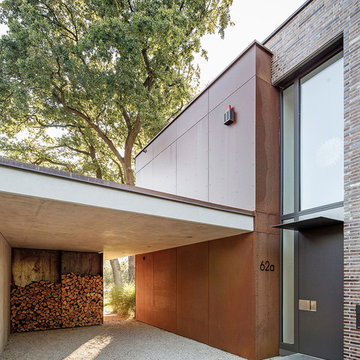
Architekt: Beckmann Architekten Gütersloh
Fotografie: www.schoepgens.com
Frank Schoepgens ist ein professioneller Fotodesigner aus Köln / NRW mit den Schwerpunkten Porträtfotografie, Architekturfotografie und Corporatefotografie / Unternehmensfotografie.
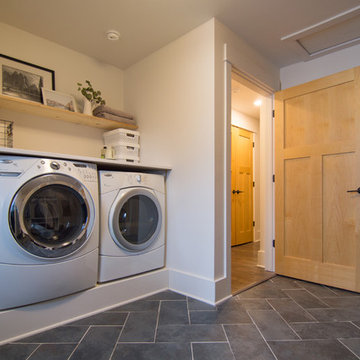
Inspiration for a mid-sized country mudroom in Minneapolis with white walls, porcelain floors, grey floor and a single front door.
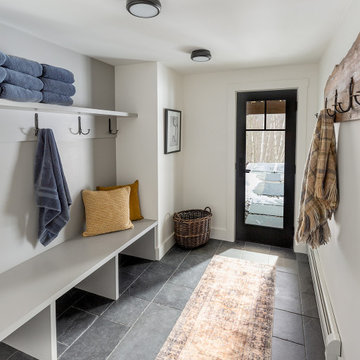
Lower Level hot tub entry, with shelves for towels, hooks for robes and a bench to change your shoes. The stone tile floor will take a beating whether from water, snow or mud.
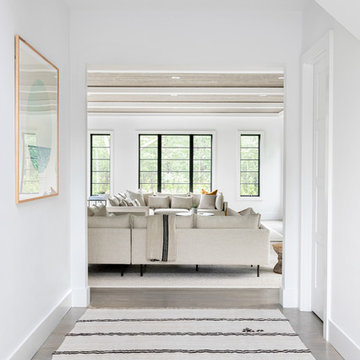
A playground by the beach. This light-hearted family of four takes a cool, easy-going approach to their Hamptons home.
Mid-sized beach style mudroom in New York with white walls, dark hardwood floors, a single front door, a white front door and grey floor.
Mid-sized beach style mudroom in New York with white walls, dark hardwood floors, a single front door, a white front door and grey floor.
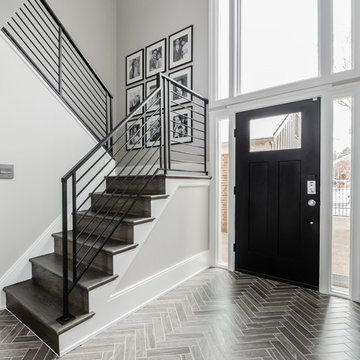
Design ideas for a mid-sized contemporary foyer in DC Metro with grey walls, porcelain floors, a single front door, a black front door and grey floor.
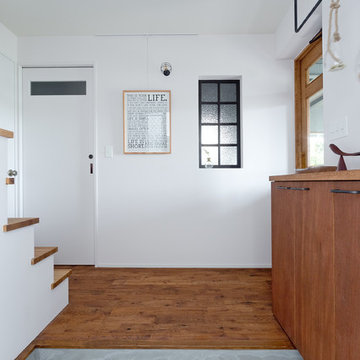
Design ideas for a mid-sized industrial entry hall in Kobe with white walls, medium hardwood floors, a single front door, a white front door and grey floor.
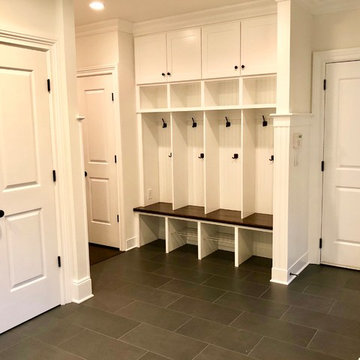
Mid-sized traditional foyer in New York with beige walls, slate floors and grey floor.
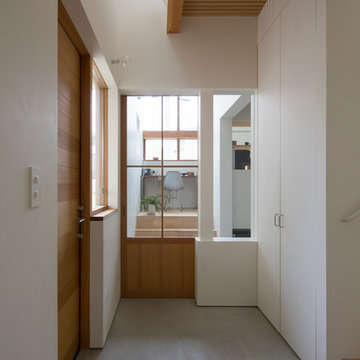
玄関土間 吹き抜けから2階の気配を感じる
Inspiration for a mid-sized scandinavian entry hall in Nagoya with white walls, concrete floors, a single front door, a medium wood front door and grey floor.
Inspiration for a mid-sized scandinavian entry hall in Nagoya with white walls, concrete floors, a single front door, a medium wood front door and grey floor.
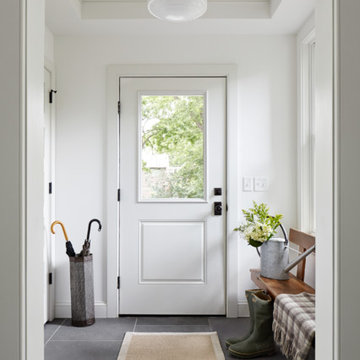
Mudroom with beadboard ceiling and bluestone floor. Photo by Kyle Born.
Mid-sized country foyer in Philadelphia with white walls, slate floors, a single front door, a white front door and grey floor.
Mid-sized country foyer in Philadelphia with white walls, slate floors, a single front door, a white front door and grey floor.
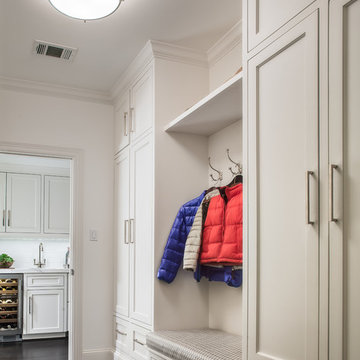
http://zacseewaldphotography.com/
Design ideas for a mid-sized traditional mudroom in Houston with white walls, slate floors and grey floor.
Design ideas for a mid-sized traditional mudroom in Houston with white walls, slate floors and grey floor.
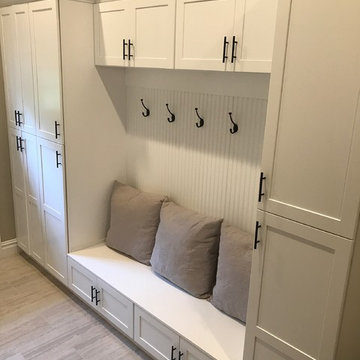
Photo of a mid-sized transitional mudroom in New York with beige walls, porcelain floors and grey floor.
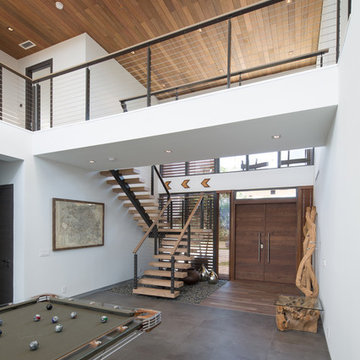
SDH Studio - Architecture and Design
Location: Boca Raton, Florida, USA
Set on a 8800 Sq. Ft. lot in Boca Raton waterway, this contemporary design captures the warmth and hospitality of its owner. A sequence of cantilevering covered terraces provide the stage for outdoor entertaining.
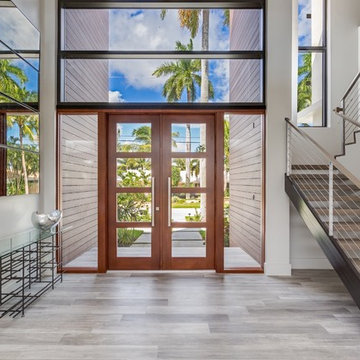
Photo of a mid-sized modern foyer in Miami with white walls, light hardwood floors, a double front door, a glass front door and grey floor.
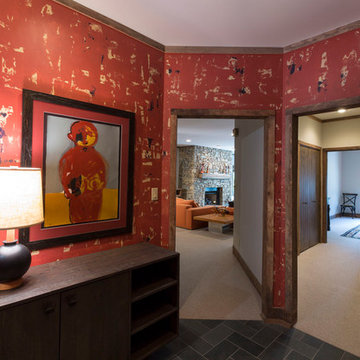
Embracing the notion of commissioning artists and hiring a General Contractor in a single stroke, the new owners of this Grove Park condo hired WSM Craft to create a space to showcase their collection of contemporary folk art. The entire home is trimmed in repurposed wood from the WNC Livestock Market, which continues to become headboards, custom cabinetry, mosaic wall installations, and the mantle for the massive stone fireplace. The sliding barn door is outfitted with hand forged ironwork, and faux finish painting adorns walls, doors, and cabinetry and furnishings, creating a seamless unity between the built space and the décor.
Michael Oppenheim Photography
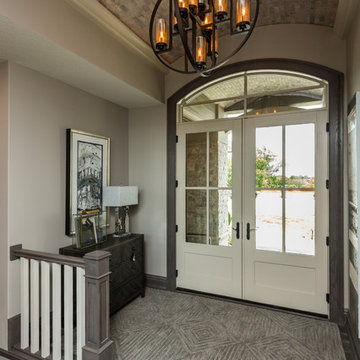
Photo of a mid-sized transitional foyer in Other with grey walls, medium hardwood floors, a double front door, a white front door and grey floor.
Mid-sized Entryway Design Ideas with Grey Floor
8