Mid-sized Entryway Design Ideas with Grey Floor
Refine by:
Budget
Sort by:Popular Today
221 - 240 of 5,121 photos
Item 1 of 3
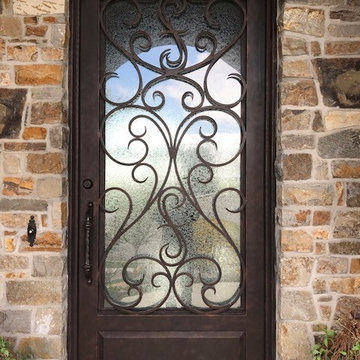
Large Single door 48"x108" with a HUGE Custom Iron Pull. Very cool...
Mid-sized traditional front door in Salt Lake City with beige walls, concrete floors, a single front door, a brown front door and grey floor.
Mid-sized traditional front door in Salt Lake City with beige walls, concrete floors, a single front door, a brown front door and grey floor.

Design ideas for a mid-sized contemporary foyer in Toronto with multi-coloured walls, porcelain floors, a single front door, a black front door, grey floor, recessed and wallpaper.
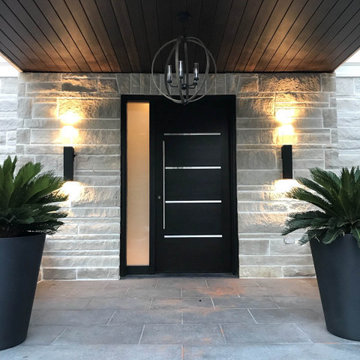
Sandblasted glass and fibreglass door for our lovely customer
Inspiration for a mid-sized modern front door in Toronto with white walls, brick floors, a single front door, a black front door and grey floor.
Inspiration for a mid-sized modern front door in Toronto with white walls, brick floors, a single front door, a black front door and grey floor.
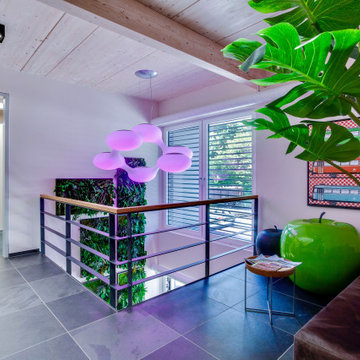
Design ideas for a mid-sized modern foyer in Other with a double front door, a gray front door, grey floor, white walls and concrete floors.
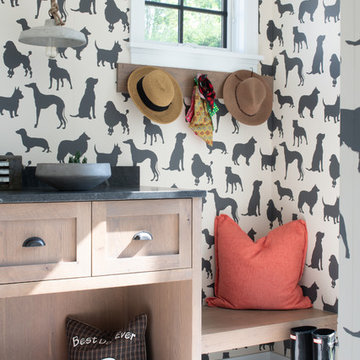
Scott Amundson Photography
Photo of a mid-sized transitional mudroom in Minneapolis with beige walls, concrete floors and grey floor.
Photo of a mid-sized transitional mudroom in Minneapolis with beige walls, concrete floors and grey floor.
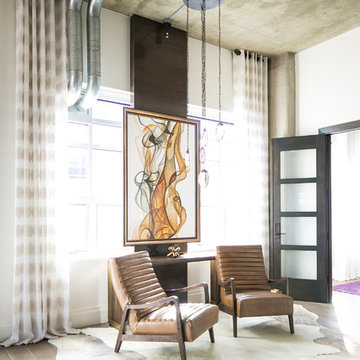
Ryan Garvin Photography, Robeson Design
Inspiration for a mid-sized industrial entry hall in Denver with white walls, medium hardwood floors, a single front door, a dark wood front door and grey floor.
Inspiration for a mid-sized industrial entry hall in Denver with white walls, medium hardwood floors, a single front door, a dark wood front door and grey floor.
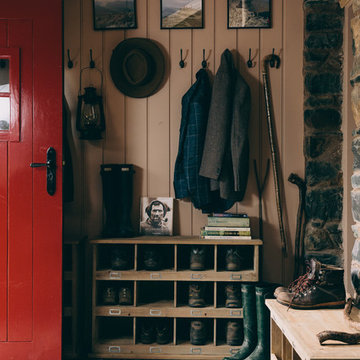
Photo of a mid-sized traditional mudroom in London with pink walls, slate floors, a single front door, a red front door and grey floor.
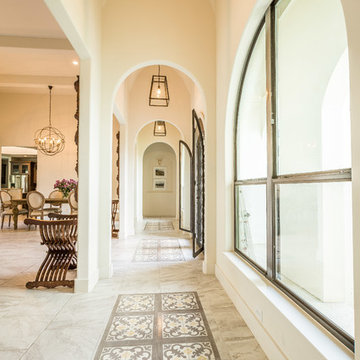
Foyer with cement tiles rugs, vaulted ceilings
Design ideas for a mid-sized mediterranean foyer in Other with white walls, concrete floors, a double front door, a black front door and grey floor.
Design ideas for a mid-sized mediterranean foyer in Other with white walls, concrete floors, a double front door, a black front door and grey floor.
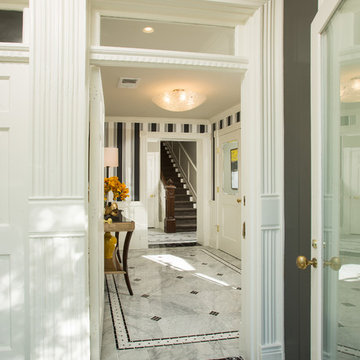
Elegant new entry finished with traditional black and white marble flooring with a basket weave border and trim that matches the home’s era.
The original foyer was dark and had an obtrusive cabinet to hide unsightly meters and pipes. Our in-house plumber reconfigured the plumbing to allow us to build a shallower full-height closet to hide the meters and electric panels, but we still gained space to install storage shelves. We also shifted part of the wall into the adjacent suite to gain square footage to create a more dramatic foyer. The door on the left leads to a basement suite.
Photographer: Greg Hadley
Interior Designer: Whitney Stewart
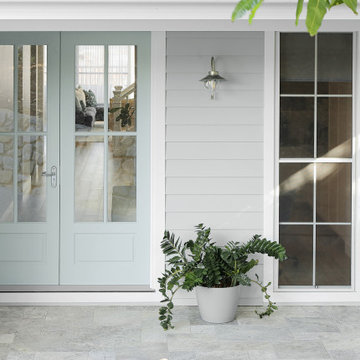
Introducing relaxed coastal living with a touch of casual elegance.
The spacious floor plan has all the right elements for the Hamptons look with wide openings to the coastal view allowing a beautiful connection to the outdoors.

Прихожая с зеркальными панели, гипсовыми панелями, МДФ панелями в квартире ВТБ Арена Парк
Mid-sized eclectic front door in Moscow with black walls, porcelain floors, a single front door, a black front door, grey floor, recessed and panelled walls.
Mid-sized eclectic front door in Moscow with black walls, porcelain floors, a single front door, a black front door, grey floor, recessed and panelled walls.

The exterior siding slides into the interior spaces at specific moments, contrasting with the interior designer's bold color choices to create a sense of the unexpected. Photography: Andrew Pogue Photography.
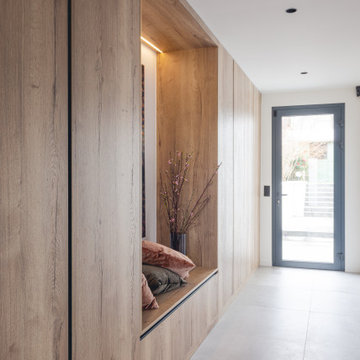
Photo of a mid-sized contemporary entry hall in Paris with white walls, ceramic floors, a glass front door and grey floor.
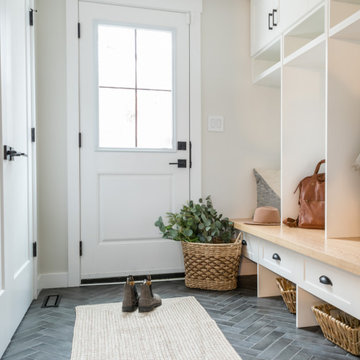
Photo of a mid-sized transitional mudroom in Other with white walls, porcelain floors, a single front door, a white front door and grey floor.
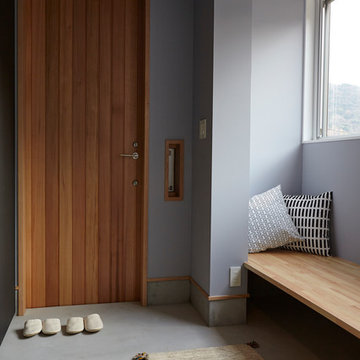
photo by yoko inoue
Inspiration for a mid-sized scandinavian entry hall in Other with grey walls, a single front door, a medium wood front door and grey floor.
Inspiration for a mid-sized scandinavian entry hall in Other with grey walls, a single front door, a medium wood front door and grey floor.
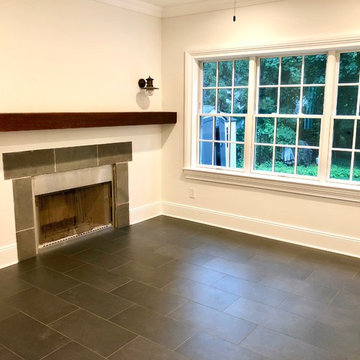
Mid-sized traditional foyer in New York with beige walls, slate floors and grey floor.
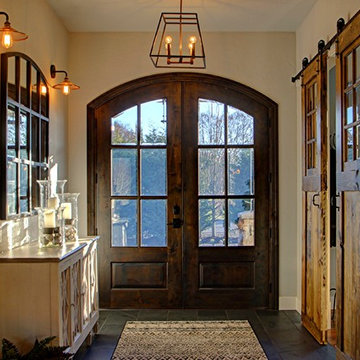
Mike Schmidt
Design ideas for a mid-sized country entry hall in Seattle with beige walls, slate floors, a double front door, a dark wood front door and grey floor.
Design ideas for a mid-sized country entry hall in Seattle with beige walls, slate floors, a double front door, a dark wood front door and grey floor.
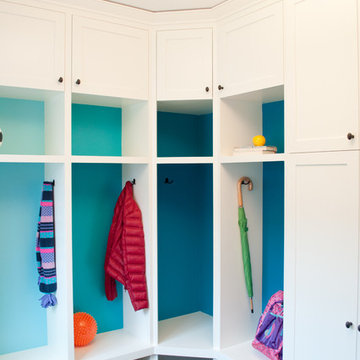
This boldly color splashed mudroom was designed for a busy family who required individual storage space for each of their 5 children and hidden storage for overflow pantry items, seasonal items and utility items such as brooms and cleaning supplies. The dark colored floor tile is easy to clean and hides dirt in between cleanings. The crisp white custom cabinets compliment the nearby freshly renovated kitchen. The red surface mount pendant and gorgeous blues of the cabinet backs create a feeling of happiness when in the room. This mudroom is functional with a bold and colorful personality!
Photos by: Marcella Winspear Photography
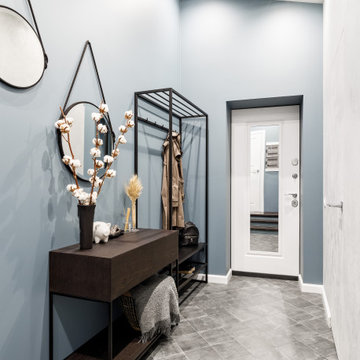
Прихожая в мансардной квартире
Photo of a mid-sized contemporary mudroom in Saint Petersburg with blue walls, porcelain floors, a single front door, a white front door, grey floor and wallpaper.
Photo of a mid-sized contemporary mudroom in Saint Petersburg with blue walls, porcelain floors, a single front door, a white front door, grey floor and wallpaper.
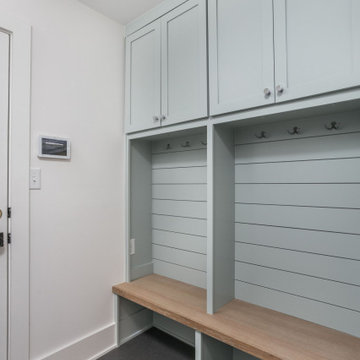
This is an example of a mid-sized traditional mudroom in Indianapolis with white walls, porcelain floors, a single front door, a white front door and grey floor.
Mid-sized Entryway Design Ideas with Grey Floor
12