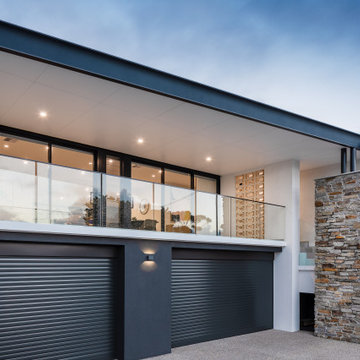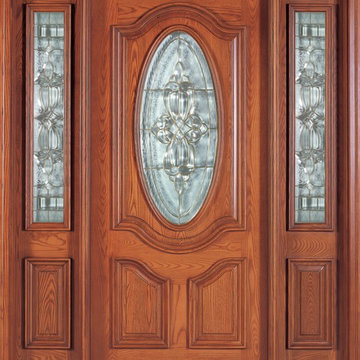Mid-sized Exterior Design Ideas
Refine by:
Budget
Sort by:Popular Today
121 - 140 of 2,782 photos
Item 1 of 3
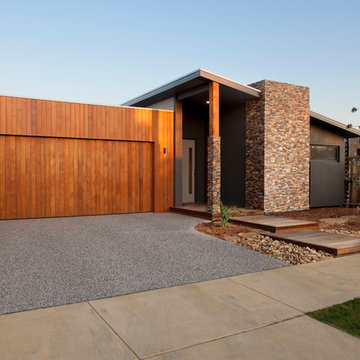
D-Arcy Photography
This is an example of a mid-sized contemporary one-storey multi-coloured exterior in Geelong with mixed siding.
This is an example of a mid-sized contemporary one-storey multi-coloured exterior in Geelong with mixed siding.
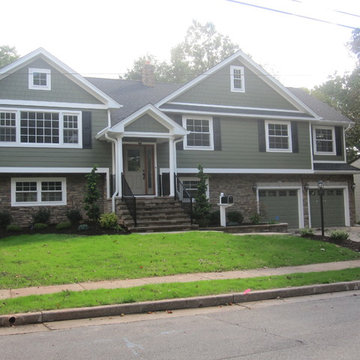
After Photo of Completed Renovation
Photo of a mid-sized arts and crafts two-storey green exterior in New York with concrete fiberboard siding.
Photo of a mid-sized arts and crafts two-storey green exterior in New York with concrete fiberboard siding.
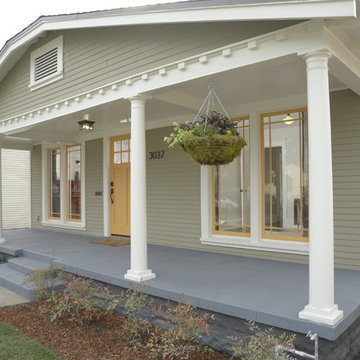
A classic 1925 Colonial Revival bungalow in the Jefferson Park neighborhood of Los Angeles restored and enlarged by Tim Braseth of ArtCraft Homes completed in 2013. Originally a 2 bed/1 bathroom house, it was enlarged with the addition of a master suite for a total of 3 bedrooms and 2 baths. Original vintage details such as a Batchelder tile fireplace with flanking built-ins and original oak flooring are complemented by an all-new vintage-style kitchen with butcher block countertops, hex-tiled bathrooms with beadboard wainscoting and subway tile showers, and French doors leading to a redwood deck overlooking a fully-fenced and gated backyard. The new master retreat features a vaulted ceiling, oversized walk-in closet, and French doors to the backyard deck. Remodeled by ArtCraft Homes. Staged by ArtCraft Collection. Photography by Larry Underhill.
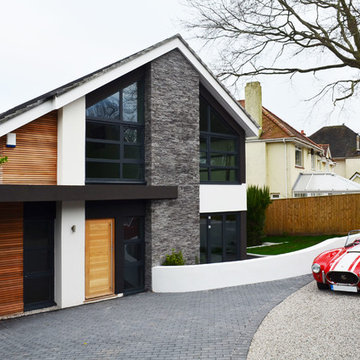
Tony Holt Design
Mid-sized modern two-storey white exterior in Dorset with stone veneer and a gable roof.
Mid-sized modern two-storey white exterior in Dorset with stone veneer and a gable roof.
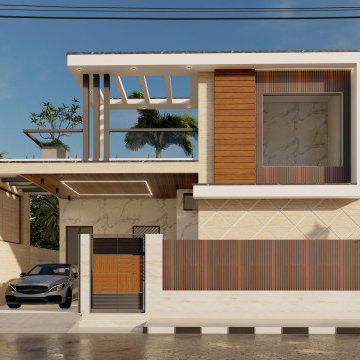
Design ideas for a mid-sized modern one-storey beige house exterior in Other with a flat roof, a tile roof and a red roof.
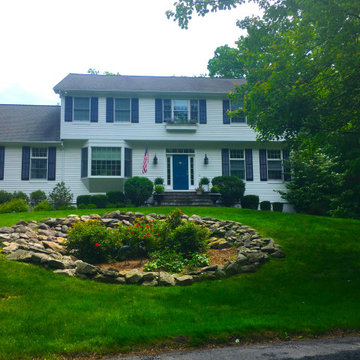
Want to spruce up the face of your house? Consider adding shutters to add texture and color. We customized, painted and installed these shutters to achieve the look that the homeowner desired.
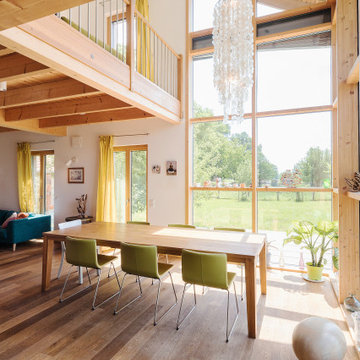
Inspiration for a mid-sized contemporary two-storey brown house exterior in Hamburg with wood siding, a gable roof and a tile roof.
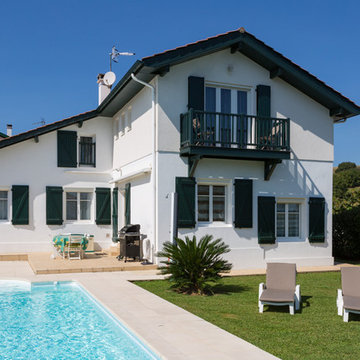
Vue du jardin après travaux
Inspiration for a mid-sized country two-storey white house exterior in Bordeaux with a gable roof and a tile roof.
Inspiration for a mid-sized country two-storey white house exterior in Bordeaux with a gable roof and a tile roof.
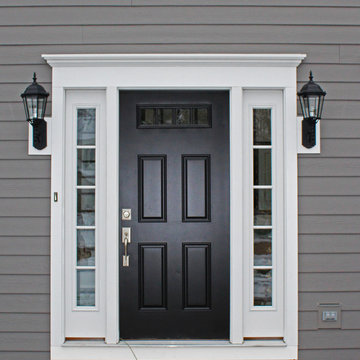
This is an example of a mid-sized traditional two-storey grey house exterior in Chicago with concrete fiberboard siding.
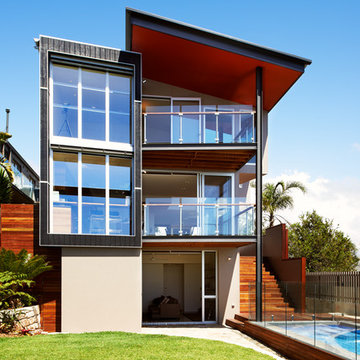
Each room is tilted towards the view and small balconies off the dining and main bedroom provide a viewing platform towards the coastline. The family room opens onto the garden and pool area. Large storage tanks recycle roof water back to the toilets and laundry.
photography Roger D'Souza
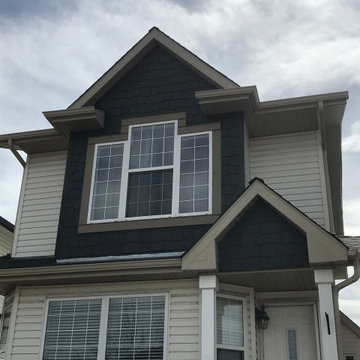
James Hardie Staggered Shake to Front Gable Bump Out and Front Entrance Gable in Rich Espresso. Certainly brings warmth to this front facade. 21-3409
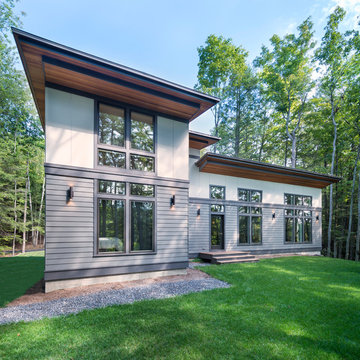
This new house is perched on a bluff overlooking Long Pond. The compact dwelling is carefully sited to preserve the property's natural features of surrounding trees and stone outcroppings. The great room doubles as a recording studio with high clerestory windows to capture views of the surrounding forest.
Photo by: Nat Rea Photography
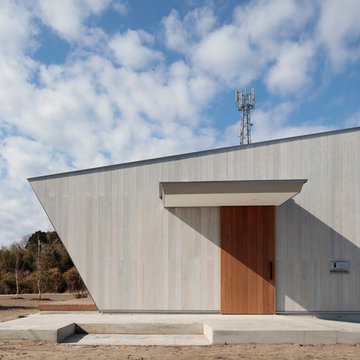
玄関は引戸。右側に表札とインタホン・郵便受けをレイアウト。郵便物は収納ボックスに落ちる仕掛け。外壁は米杉材に白い保護オイルを塗布して仕上げています。
photo by: Koichi Torimura
Inspiration for a mid-sized modern one-storey white exterior in Other with wood siding and a shed roof.
Inspiration for a mid-sized modern one-storey white exterior in Other with wood siding and a shed roof.
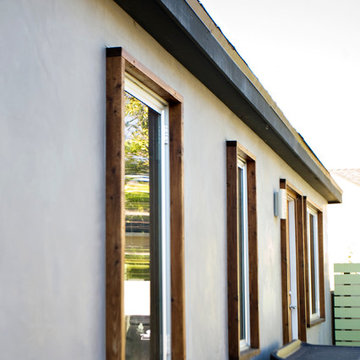
Designed by Stephanie Ericson, Inchoate Architecture Photos by Corinne Cobabe
Inspiration for a mid-sized contemporary one-storey stucco grey exterior in Los Angeles.
Inspiration for a mid-sized contemporary one-storey stucco grey exterior in Los Angeles.
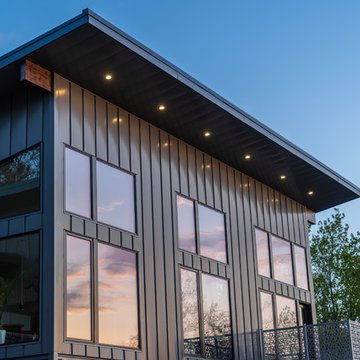
Design ideas for a mid-sized modern two-storey grey house exterior in Other with metal siding, a metal roof and a shed roof.
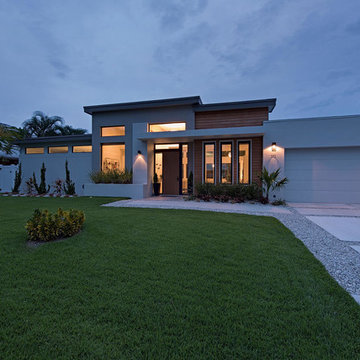
Darren Miles
Inspiration for a mid-sized modern one-storey stucco grey exterior in Miami with a flat roof.
Inspiration for a mid-sized modern one-storey stucco grey exterior in Miami with a flat roof.
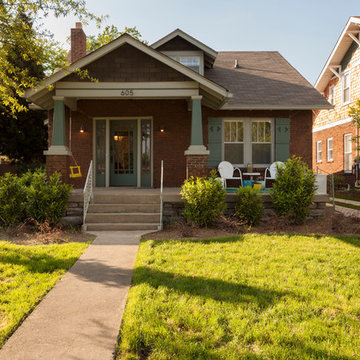
Matt Muller Photography
Photo of a mid-sized eclectic two-storey brick brown exterior in Nashville with a gable roof.
Photo of a mid-sized eclectic two-storey brick brown exterior in Nashville with a gable roof.
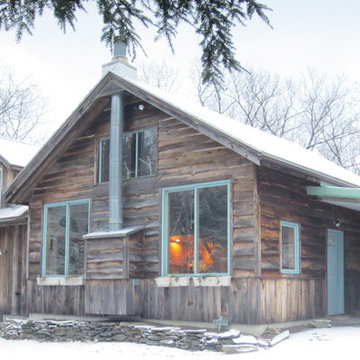
MN 2012
Design ideas for a mid-sized country two-storey exterior in New York with wood siding.
Design ideas for a mid-sized country two-storey exterior in New York with wood siding.
Mid-sized Exterior Design Ideas
7
