Mid-sized Exterior Design Ideas
Refine by:
Budget
Sort by:Popular Today
161 - 180 of 34,043 photos
Item 1 of 3
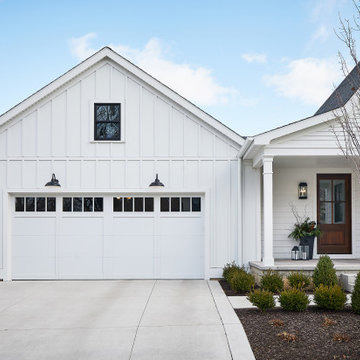
Mid-sized country two-storey white house exterior in Grand Rapids with concrete fiberboard siding, a gable roof and a mixed roof.
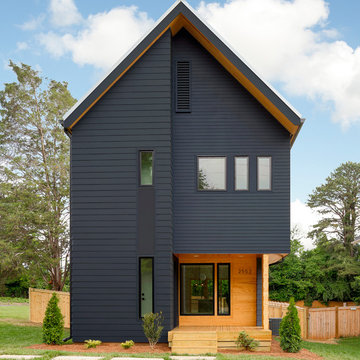
Construction by Spoke&Hammer. Photography by Joe Purvis Photography.
Inspiration for a mid-sized two-storey black house exterior in Charlotte with a gable roof and a metal roof.
Inspiration for a mid-sized two-storey black house exterior in Charlotte with a gable roof and a metal roof.
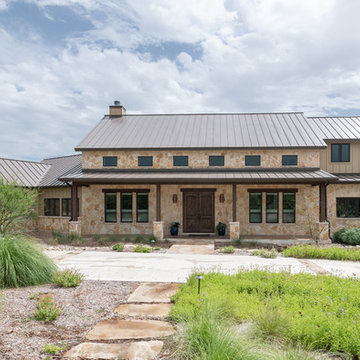
Hill Country Southwestern style home exterior
Design ideas for a mid-sized one-storey beige house exterior in Austin with mixed siding, a gable roof and a metal roof.
Design ideas for a mid-sized one-storey beige house exterior in Austin with mixed siding, a gable roof and a metal roof.
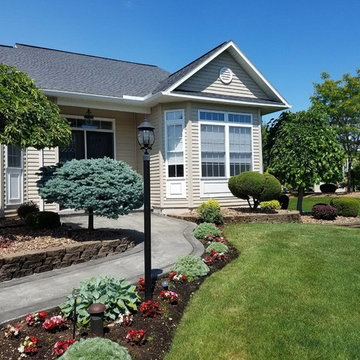
Inspiration for a mid-sized transitional one-storey beige house exterior in New York with vinyl siding, a gable roof and a shingle roof.
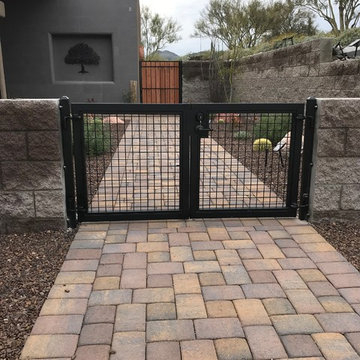
This custom metal gate provides a stylish entry into the home's courtyard.
Mid-sized house exterior in Phoenix.
Mid-sized house exterior in Phoenix.
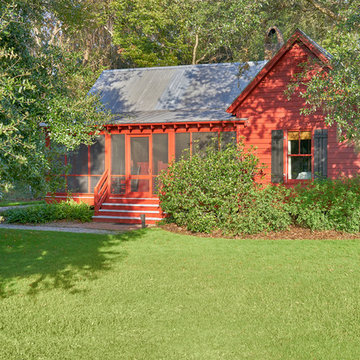
Tom Jenkins
Photo of a mid-sized traditional one-storey red house exterior with wood siding, a gable roof and a metal roof.
Photo of a mid-sized traditional one-storey red house exterior with wood siding, a gable roof and a metal roof.
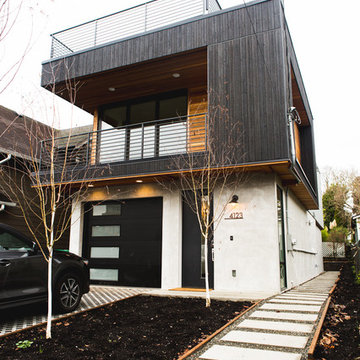
Project Overview:
This modern new build was designed by Stephenson Design Collective and features exterior application of our Suyaki siding with traditional oil prefinish. Builder was Norris Homes of Kirkland, WA.
Product: Suyaki 1×6 select grade shiplap
Prefinish: Black
Application: Residential – Exterior
SF: 750SF
Designer: Stephenson Design Collective
Builder: Norris Homes
Date: January 2018
Location: Seattle, WA
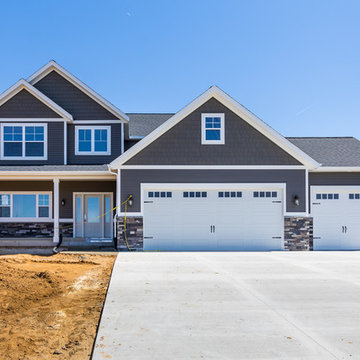
Design ideas for a mid-sized traditional two-storey blue house exterior in Grand Rapids with vinyl siding, a shed roof and a shingle roof.
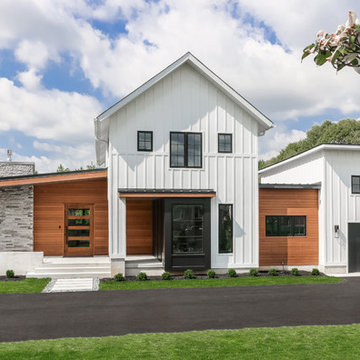
Photo of a mid-sized country two-storey white house exterior in Philadelphia with a shed roof, a shingle roof and mixed siding.
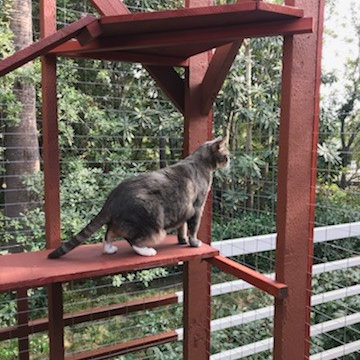
Our client reached out to Finesse, Inc. looking for a pet sanctuary for their two cats. A design was created to allow the fur-babies to enter and exit without the assistance of their humans. A cat door was placed an the exterior wall and a 30" x 80" door was added so that family can enjoy the beautiful outdoors together. A pet friendly turf, designed especially with paw consideration, was selected and installed. The enclosure was built as a "stand alone" structure and can be easily dismantled and transferred in the event of a move in the future.
Rob Kramig, Los Angeles
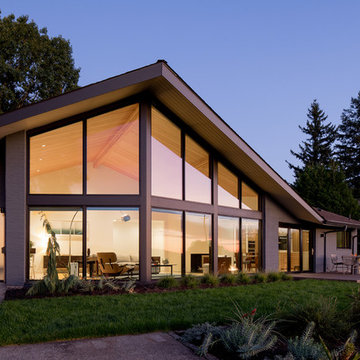
Living room and entryway. The original home was walled and with siding on the upper portion of the living room. We vaulted the ceiling to open the space and expand the view.
Photo: Jeremy Bittermann
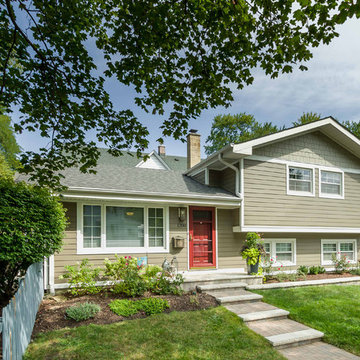
This 1960s split-level home desperately needed a change - not bigger space, just better. We removed the walls between the kitchen, living, and dining rooms to create a large open concept space that still allows a clear definition of space, while offering sight lines between spaces and functions. Homeowners preferred an open U-shape kitchen rather than an island to keep kids out of the cooking area during meal-prep, while offering easy access to the refrigerator and pantry. Green glass tile, granite countertops, shaker cabinets, and rustic reclaimed wood accents highlight the unique character of the home and family. The mix of farmhouse, contemporary and industrial styles make this house their ideal home.
Outside, new lap siding with white trim, and an accent of shake shingles under the gable. The new red door provides a much needed pop of color. Landscaping was updated with a new brick paver and stone front stoop, walk, and landscaping wall.
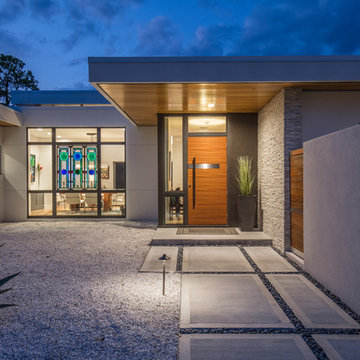
Ryan Gamma Photography
Photo of a mid-sized contemporary one-storey stucco white house exterior in Tampa with a flat roof.
Photo of a mid-sized contemporary one-storey stucco white house exterior in Tampa with a flat roof.
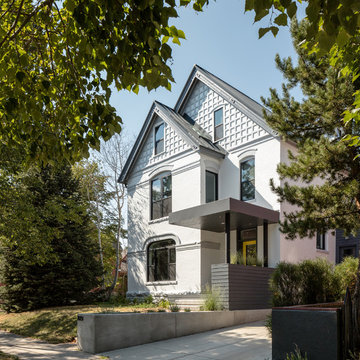
David Lauer
Mid-sized contemporary three-storey brick white house exterior in Denver with a gable roof and a metal roof.
Mid-sized contemporary three-storey brick white house exterior in Denver with a gable roof and a metal roof.
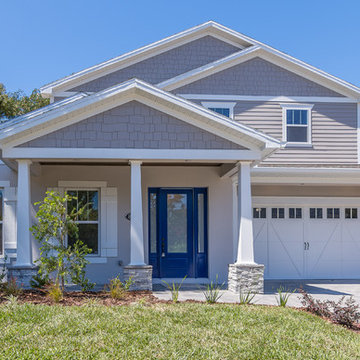
White shutters and white carriage doors on this gray bungalow-style home create a clean, neutral look. The bright blue door adds a fun pop of color.
Photography and Staging by Interior Decor by Maggie LLC.
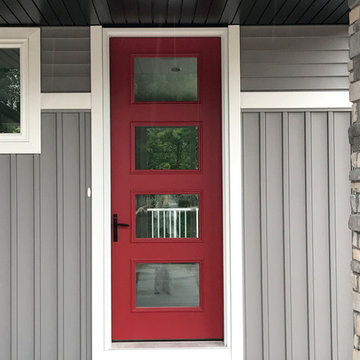
This ranch style home features a very unique and modern exterior.
Inspiration for a mid-sized modern one-storey grey house exterior in Other with mixed siding, a gable roof and a shingle roof.
Inspiration for a mid-sized modern one-storey grey house exterior in Other with mixed siding, a gable roof and a shingle roof.
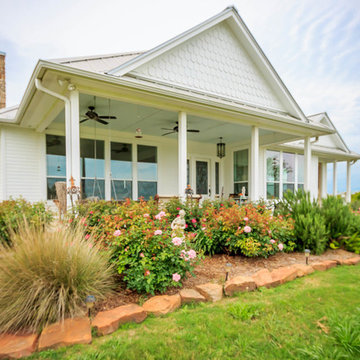
Mid-sized country one-storey white house exterior in Austin with mixed siding, a gable roof and a metal roof.
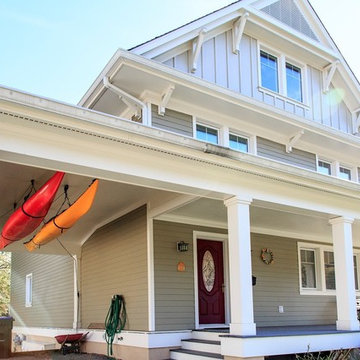
Carport integrated into entry way with Kayak Storage
Design ideas for a mid-sized country three-storey beige exterior in DC Metro with vinyl siding and a gable roof.
Design ideas for a mid-sized country three-storey beige exterior in DC Metro with vinyl siding and a gable roof.
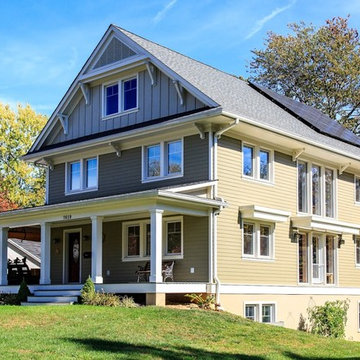
5kw PV System powers entire house
This is an example of a mid-sized country three-storey beige exterior in DC Metro with vinyl siding and a gable roof.
This is an example of a mid-sized country three-storey beige exterior in DC Metro with vinyl siding and a gable roof.
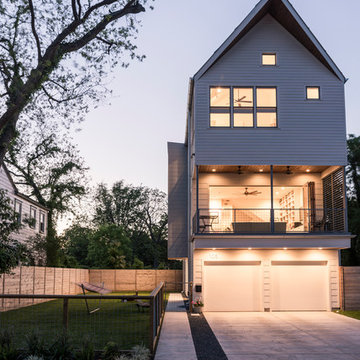
Photography: Max Burkhalter
This is an example of a mid-sized modern three-storey white exterior in Houston with concrete fiberboard siding.
This is an example of a mid-sized modern three-storey white exterior in Houston with concrete fiberboard siding.
Mid-sized Exterior Design Ideas
9