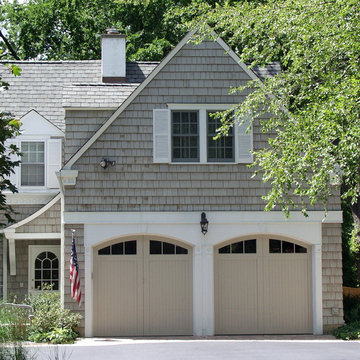Mid-sized Exterior Design Ideas
Refine by:
Budget
Sort by:Popular Today
121 - 140 of 34,043 photos
Item 1 of 3
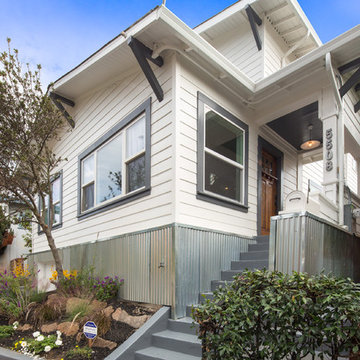
Design ideas for a mid-sized country two-storey white house exterior in San Francisco with metal siding.
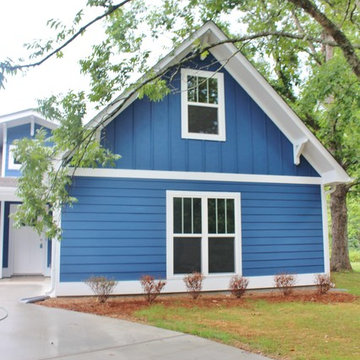
Photo of a mid-sized arts and crafts one-storey blue exterior in Birmingham with concrete fiberboard siding and a gable roof.
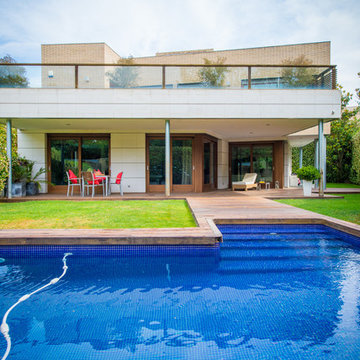
Sólo necesitamos una mañana de jardinero para poner al día el jardín. Una vez pulida y barnizada la tarima y con los retoques de pintura necesarios, el exterior de la casa ya muestra todo su potencial.
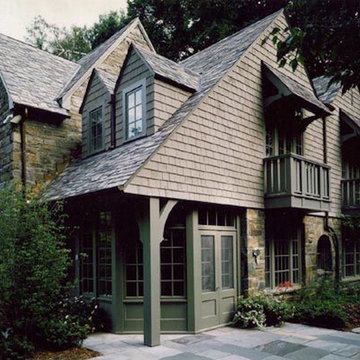
Mid-sized transitional two-storey green exterior in DC Metro with mixed siding and a gable roof.
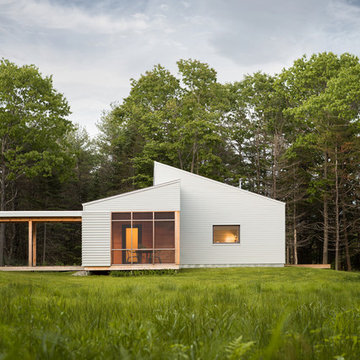
Trent Bell
Photo of a mid-sized contemporary one-storey grey exterior in Portland Maine with wood siding.
Photo of a mid-sized contemporary one-storey grey exterior in Portland Maine with wood siding.
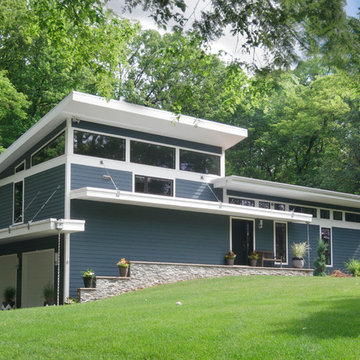
Exterior Front Facade of Modern Home in Green Brook, NJ
Design ideas for a mid-sized modern two-storey blue exterior in New York with concrete fiberboard siding.
Design ideas for a mid-sized modern two-storey blue exterior in New York with concrete fiberboard siding.
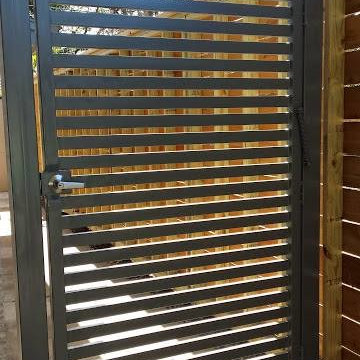
Custom fabricated iron gate
This is an example of a mid-sized modern one-storey white exterior in Houston with vinyl siding.
This is an example of a mid-sized modern one-storey white exterior in Houston with vinyl siding.
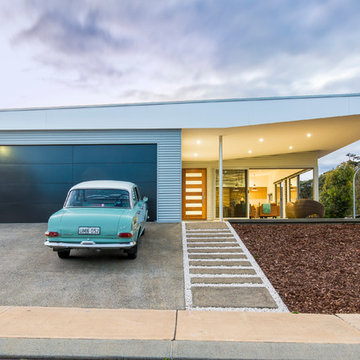
A holiday shack for a '72 Honda CB350f Café Racer rebuild and two budding Wahini's and their design savvy 'shackinista' rulers.
Ange Wall Photography
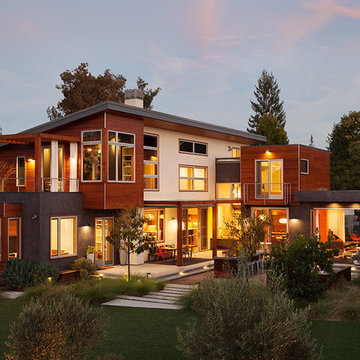
Mid-sized contemporary two-storey beige house exterior in San Francisco with wood siding and a flat roof.
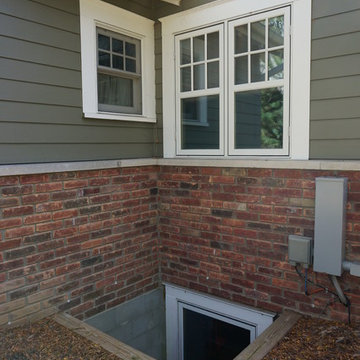
A close-up of the egress window in the new basement. Paint color: Pittsburgh Paints Manor Hall (deep tone base) Autumn Grey 511-6.
Photo by Studio Z Architecture
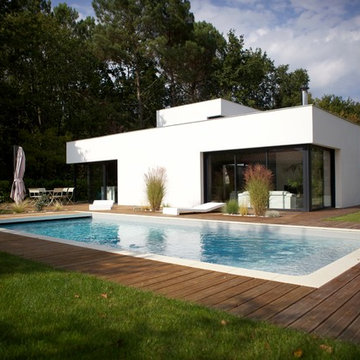
Design ideas for a mid-sized modern one-storey white exterior in Bordeaux with a flat roof.
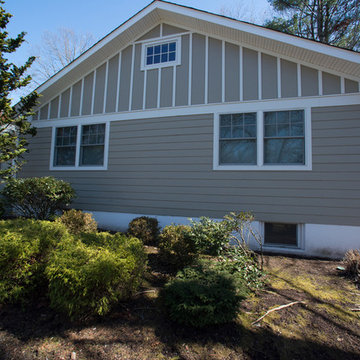
James HardiePlank 7" Exp. Cedarmill (Monterrey Taupe)
James HardiePanel Smooth (Monterrey Taupe)
James HardieTrim NT3 5/4 Smooth (Arctic White)
AZEK Full Cellular PVC Trim and Moulding Profiles
Revere Porchbead Vinyl Soffit
5" Gutters & Downspouts (White)
Installed by American Home Contractors, Florham Park, NJ
Property located in Short Hills, NJ
www.njahc.com
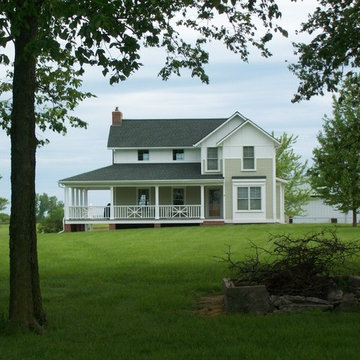
Photo by Matt Berislavich
Design ideas for a mid-sized country two-storey white exterior in Kansas City with mixed siding.
Design ideas for a mid-sized country two-storey white exterior in Kansas City with mixed siding.
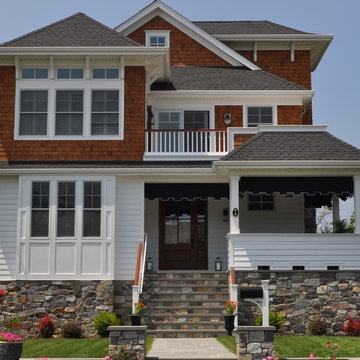
Inspiration for a mid-sized beach style two-storey exterior in New York with wood siding.
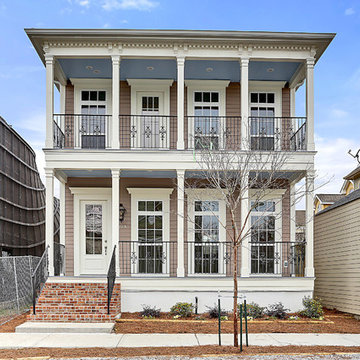
Front of home in a quintessential New Orleans style that combines traditional Greek Revival elements with Italianate detailing.
credit: www.snaprealestatephoto.com
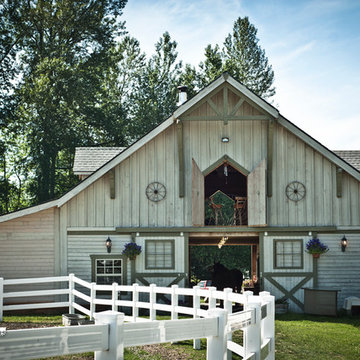
Design ideas for a mid-sized traditional two-storey white exterior in Seattle with wood siding and a gable roof.
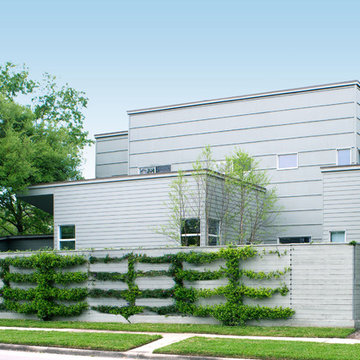
Our Houston landscaping team was recently honored to collaborate with renowned architectural firm Murphy Mears. Murphy Mears builds superb custom homes throughout the country. A recent project for a Houston resident by the name of Borow involved a custom home that featured an efficient, elegant, and eclectic modern architectural design. Ms. Borow is very environmentally conscious and asked that we follow some very strict principles of conservation when developing her landscaping design plan.
In many ways you could say this Houston landscaping project was green on both an aesthetic level and a functional level. We selected affordable ground cover that spread very quickly to provide a year round green color scheme that reflected much of the contemporary artwork within the interior of the home. Environmentally speaking, our project was also green in the sense that it focused on very primitive drought resistant plant species and tree preservation strategies. The resulting yard design ultimately functioned as an aesthetic mirror to the abstract forms that the owner prefers in wall art.
One of the more notable things we did in this Houston landscaping project was to build the homeowner a gravel patio near the front entrance to the home. The homeowner specifically requested that we disconnect the irrigation system that we had installed in the yard because she wanted natural irrigation and drainage only. The gravel served this wish superbly. Being a natural drain in its own respect, it provided a permeable surface that allowed rainwater to soak through without collecting on the surface.
More importantly, the gravel was the only material that could be laid down near the roots of the magnificent trees in Ms. Borow’s yard. Any type of stone, concrete, or brick that is used in more typical Houston landscaping plans would have been out of the question. A patio made from these materials would have either required cutting into tree roots, or it would have impeded their future growth.
The specific species chosen for ground cover also bear noting. The two primary plants used were jasmine and iris. Monkey grass was also used to a small extent as a border around the edge of the house. Irises were planted in front of the house, and the jasmine was planted beneath the trees. Both are very fast growing, drought resistant species that require very little watering. However, they do require routine pruning, which Ms. Borow said she had no problem investing in.
Such lawn alternatives are frequently used in Houston landscaping projects that for one reason or the other require something other than a standard planting of carpet grass. In this case, the motivation had nothing to do with finances, but rather a conscientious effort on Ms. Borow’s part to practice water conservation and tree preservation.
Other hardscapes were then introduced into this green design to better support the home architecture. A stepping stone walkway was built using plain concrete pads that are very simple and modern in their aesthetic. These lead up to the front stair case with four inch steps that Murphy Mears designed for maximum ergonomics and comfort.
There were a few softscape elements that we added to complete the Houston landscaping design. A planting of River Birch trees was introduced near the side of the home. River Birch trees are very attractive, light green trees that do not grow that tall. This eliminates any possible conflict between the tree roots and the home foundation.
Murphy Mears also built a very elegant fence that transitioned the geometry of the house down to the city sidewalk. The fence sharply parallels the linear movement of the house. We introduced some climbing vines to help soften the fence and to harmonize its aesthetic with that of the trees, ground cover, and grass along the sidewalk.
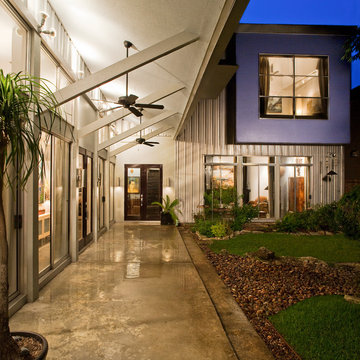
This custom contemporary home was designed and built with a unique combination of products that give this home a fun and artistic flair. For more information about this project please visit: www.gryphonbuilders.com. Or contact Allen Griffin, President of Gryphon Builders, at 281-236-8043 cell or email him at allen@gryphonbuilders.com
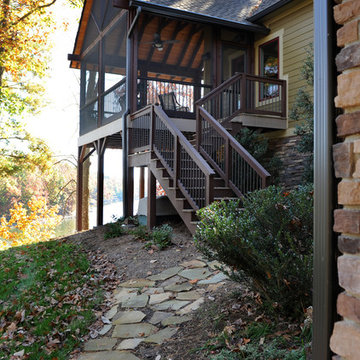
An exterior view of our screened in porch overlooking the lake below.
Inspiration for a mid-sized traditional two-storey beige exterior in Other with concrete fiberboard siding and a gable roof.
Inspiration for a mid-sized traditional two-storey beige exterior in Other with concrete fiberboard siding and a gable roof.
Mid-sized Exterior Design Ideas
7
