Mid-sized Exterior Design Ideas
Refine by:
Budget
Sort by:Popular Today
301 - 320 of 7,464 photos
Item 1 of 3
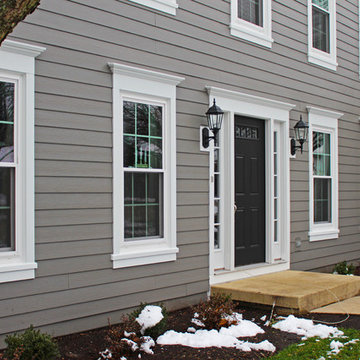
This is an example of a mid-sized traditional two-storey grey house exterior in Chicago with concrete fiberboard siding.
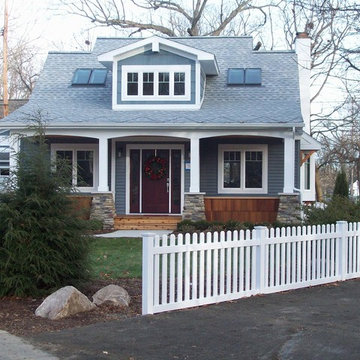
The Stepp Residence was a complete house renovation stemming from a previous house fire. We took a simple salt box like cape cod and added a front covered porch, enlarged foyer, enlarged kitchen, new Laundry and new 2nd Floor Master Suite. The primary addition was to the rear of the home.
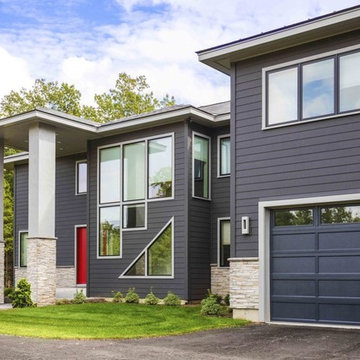
Celect Premium Siding in Wrought Iron.
Photo of a mid-sized modern two-storey grey house exterior with vinyl siding.
Photo of a mid-sized modern two-storey grey house exterior with vinyl siding.
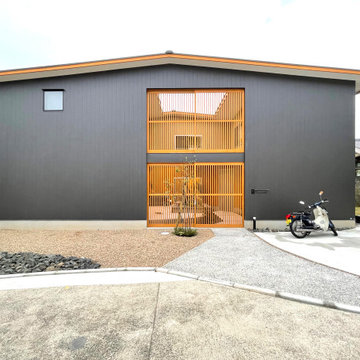
設計&施工 (株)イン&エムスクエア
福岡市の都心部近めのエリアで、やや小高い丘の上にある住宅地。中庭を介して玄関にアプローチする家です。リビングに面する中庭では小さなお子様も内と外を自由に行き交える内なる外部空間です。さらにシンボルツリーを眺めながら季節を楽しむことができます。道路面には桜の木々がたくさんあり、春にはリビングの窓いっぱいに咲き誇る桜を見ることができます。ほとんどの部屋が中庭を向いており、1階の趣味室、2階の趣味室からも中庭のシンボルツリーを眺めることができます。2階にある洗面室は南向きなので明るく、さらに5帖ほどの広さなので、洗濯物も干しっぱなしにでき機能的。リビング・ダイニングには造り付の作業台や、パソコンコーナー、TV台があるのでスッキリと使用することができます。床はタモ材で北欧家具などに馴染む造りとなっています。洗面台も造り付で細やかにご要望を取り入れています。
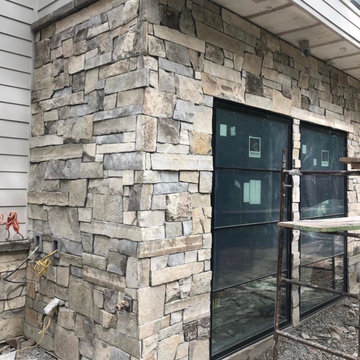
The Quarry Mill's custom ashlar real thin stone veneer creates a stunning visual as an accent wall to the exterior of this beautiful home.
Photo of a mid-sized traditional two-storey beige house exterior in Other with mixed siding.
Photo of a mid-sized traditional two-storey beige house exterior in Other with mixed siding.
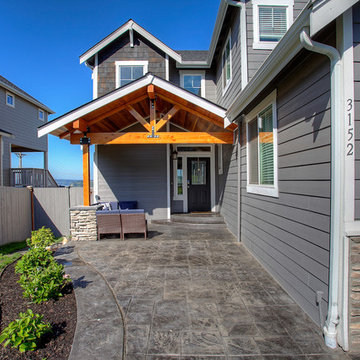
A new, large porch area with curved steps, walkway and driveway were formed, poured and stamped. Deck Dots lights were embedded in the concrete. We matched the existing perimeter trim and brickwork. Where the shingles were removed from the dormer we used a torch to blacken the new shingles to match. Tongue and groove cedar with a marine varnish sealer was used on the ceiling. The beams are douglas fir. The brackets are from the Simpson Architectural Series. The new entry is a welcoming addition to the new home. Open Door Productions, Matt Francis
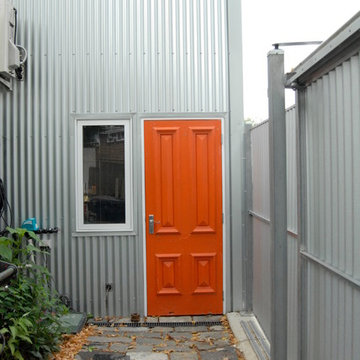
Positive Footprints Pty Ltd
Inspiration for a mid-sized contemporary two-storey grey house exterior in Melbourne with metal siding, a flat roof and a metal roof.
Inspiration for a mid-sized contemporary two-storey grey house exterior in Melbourne with metal siding, a flat roof and a metal roof.
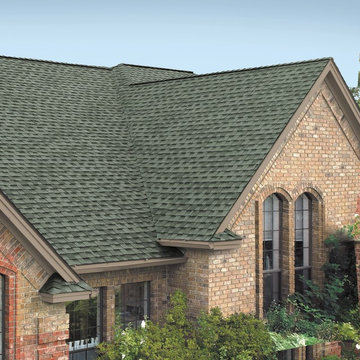
Timberline Armor Shield II Slate
Inspiration for a mid-sized traditional two-storey brick red exterior in San Diego with a gable roof.
Inspiration for a mid-sized traditional two-storey brick red exterior in San Diego with a gable roof.
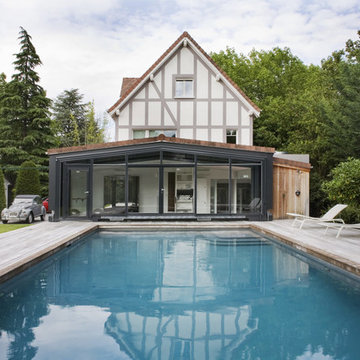
Olivier Chabaud
Inspiration for a mid-sized traditional three-storey white house exterior in Paris with a gable roof and a brown roof.
Inspiration for a mid-sized traditional three-storey white house exterior in Paris with a gable roof and a brown roof.
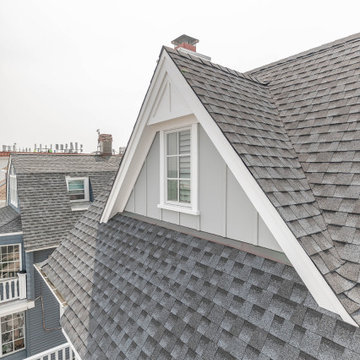
gable end detail with white trim, grey board & batten vertical siding and window,
Photo of a mid-sized beach style two-storey grey house exterior in New York with mixed siding, a gable roof, a shingle roof, a grey roof and board and batten siding.
Photo of a mid-sized beach style two-storey grey house exterior in New York with mixed siding, a gable roof, a shingle roof, a grey roof and board and batten siding.
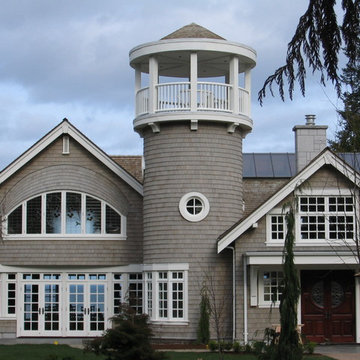
Design ideas for a mid-sized beach style two-storey grey exterior in Phoenix with wood siding and a gable roof.
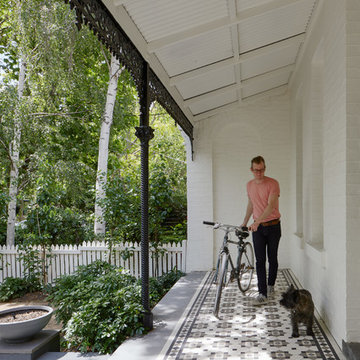
Refurbished Porch. Photo by Tatjana Plitt
Mid-sized contemporary exterior in Melbourne.
Mid-sized contemporary exterior in Melbourne.
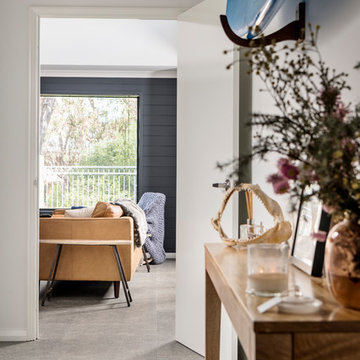
DMAX Photography
This is an example of a mid-sized contemporary one-storey brick multi-coloured house exterior in Perth with a flat roof and a metal roof.
This is an example of a mid-sized contemporary one-storey brick multi-coloured house exterior in Perth with a flat roof and a metal roof.
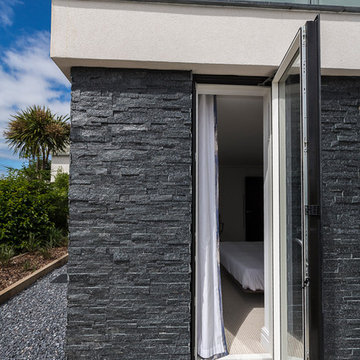
Original Image
Inspiration for a mid-sized contemporary two-storey house exterior in Devon.
Inspiration for a mid-sized contemporary two-storey house exterior in Devon.
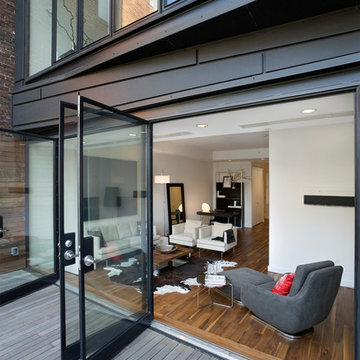
The spaces within maximize light penetration from the East and West facades through the use of skylights on a stepped floor plate and windows that project beyond the building of the envelope.
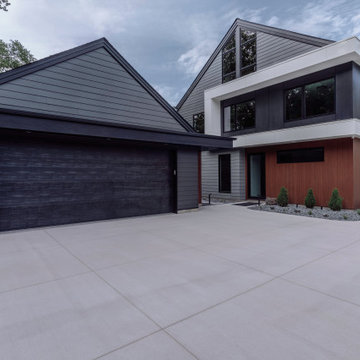
Back of Home - Detached Garage
This is an example of a mid-sized modern three-storey grey house exterior in Minneapolis with mixed siding, a gable roof, a shingle roof, a black roof and clapboard siding.
This is an example of a mid-sized modern three-storey grey house exterior in Minneapolis with mixed siding, a gable roof, a shingle roof, a black roof and clapboard siding.
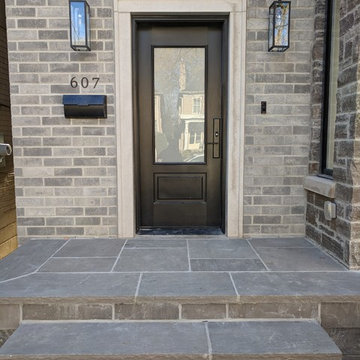
Design ideas for a mid-sized contemporary two-storey brick grey house exterior in Toronto with a gable roof and a shingle roof.
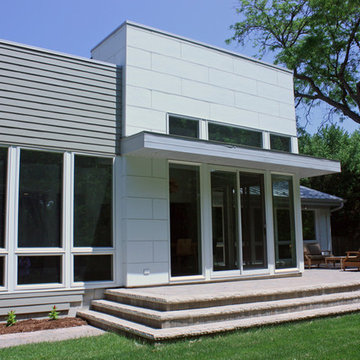
This is the addition to a early 1960's split level. The addition encloses a family room and dining room, with a green roof set atop of the addition for maximum sun exposure. http://www.kipnisarch.com
Kipnis Architecture + Planning
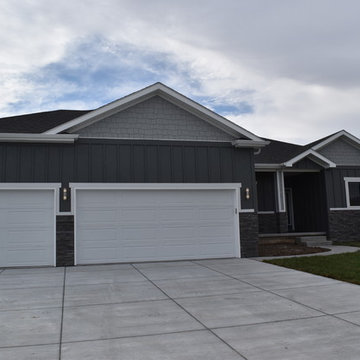
Mid-sized transitional one-storey grey exterior in Other with mixed siding and a gable roof.
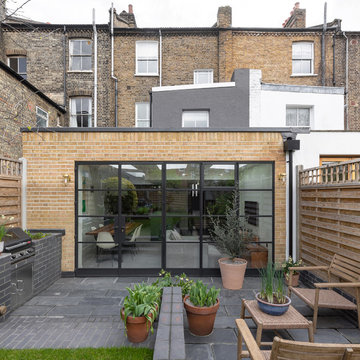
Peter Landers
Design ideas for a mid-sized contemporary one-storey brick beige townhouse exterior in London with a flat roof and a mixed roof.
Design ideas for a mid-sized contemporary one-storey brick beige townhouse exterior in London with a flat roof and a mixed roof.
Mid-sized Exterior Design Ideas
16