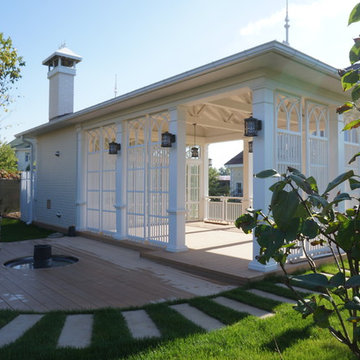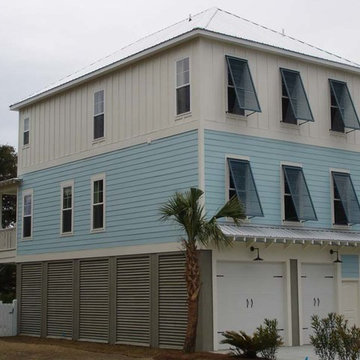Mid-sized Exterior Design Ideas
Refine by:
Budget
Sort by:Popular Today
221 - 240 of 7,452 photos
Item 1 of 3
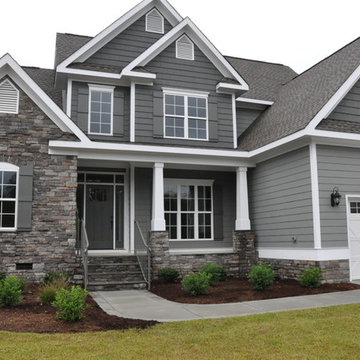
This is an example of a mid-sized traditional two-storey grey house exterior in Raleigh with wood siding, a gable roof and a shingle roof.
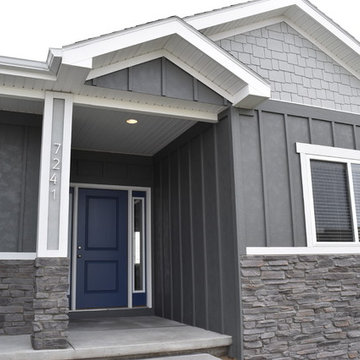
Mid-sized transitional one-storey grey exterior in Other with mixed siding and a gable roof.
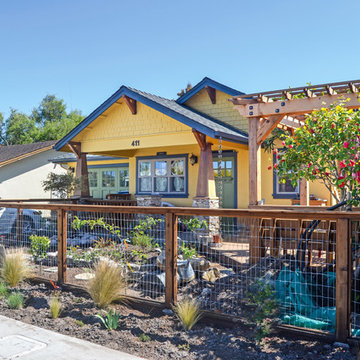
Inspiration for a mid-sized arts and crafts one-storey yellow exterior in San Francisco with wood siding and a gable roof.
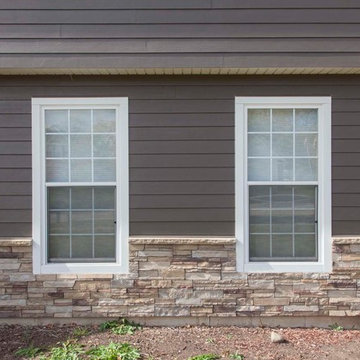
Photo of a mid-sized traditional two-storey brown exterior in Chicago with mixed siding and a gable roof.
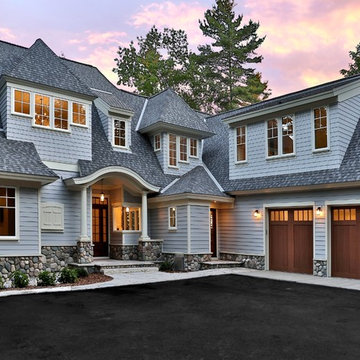
Photo of a mid-sized traditional two-storey grey house exterior in Other with wood siding, a gable roof, a shingle roof and a grey roof.
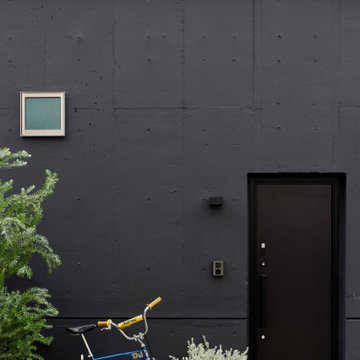
RC部分は、敢えて荒々しい表面に仕上げることで、
グリーンも映える独特な表情を演出しています。
This is an example of a mid-sized modern exterior in Tokyo.
This is an example of a mid-sized modern exterior in Tokyo.

Richmond Hill Design + Build brings you this gorgeous American four-square home, crowned with a charming, black metal roof in Richmond’s historic Ginter Park neighborhood! Situated on a .46 acre lot, this craftsman-style home greets you with double, 8-lite front doors and a grand, wrap-around front porch. Upon entering the foyer, you’ll see the lovely dining room on the left, with crisp, white wainscoting and spacious sitting room/study with French doors to the right. Straight ahead is the large family room with a gas fireplace and flanking 48” tall built-in shelving. A panel of expansive 12’ sliding glass doors leads out to the 20’ x 14’ covered porch, creating an indoor/outdoor living and entertaining space. An amazing kitchen is to the left, featuring a 7’ island with farmhouse sink, stylish gold-toned, articulating faucet, two-toned cabinetry, soft close doors/drawers, quart countertops and premium Electrolux appliances. Incredibly useful butler’s pantry, between the kitchen and dining room, sports glass-front, upper cabinetry and a 46-bottle wine cooler. With 4 bedrooms, 3-1/2 baths and 5 walk-in closets, space will not be an issue. The owner’s suite has a freestanding, soaking tub, large frameless shower, water closet and 2 walk-in closets, as well a nice view of the backyard. Laundry room, with cabinetry and counter space, is conveniently located off of the classic central hall upstairs. Three additional bedrooms, all with walk-in closets, round out the second floor, with one bedroom having attached full bath and the other two bedrooms sharing a Jack and Jill bath. Lovely hickory wood floors, upgraded Craftsman trim package and custom details throughout!
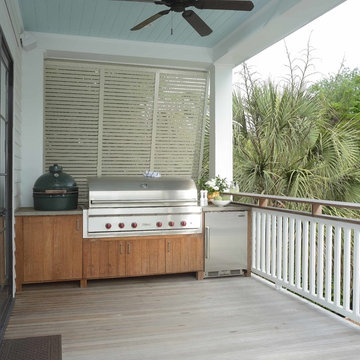
New Outdoor Kitchen includes a green egg, grill and refrigerator.
Jim Sommerset
Design ideas for a mid-sized transitional three-storey white house exterior in Charleston with mixed siding, a gable roof and a metal roof.
Design ideas for a mid-sized transitional three-storey white house exterior in Charleston with mixed siding, a gable roof and a metal roof.
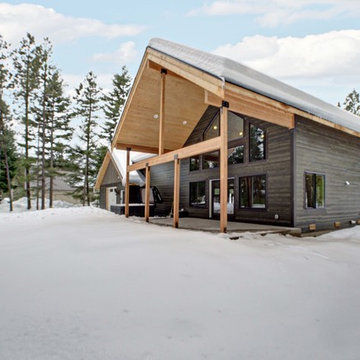
The back exterior of this cabin features a generous covered porch complete with pine tongue and groove, wood beams and posts, and black metal accents. This view also shows you the grand windows and the gorgeous siding!
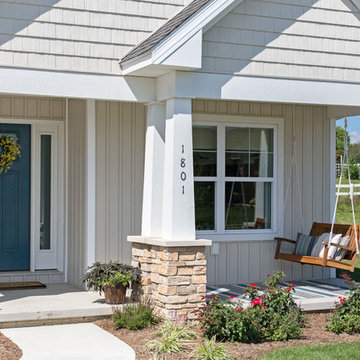
Exterior of a Sycamore plan by Nelson Builders in Mahomet, IL.
Mid-sized country one-storey beige exterior in Chicago with vinyl siding and a gable roof.
Mid-sized country one-storey beige exterior in Chicago with vinyl siding and a gable roof.
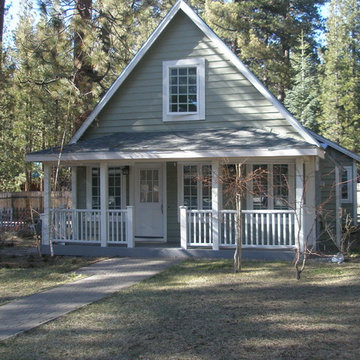
Photo of a mid-sized traditional two-storey green house exterior in Other with vinyl siding, a gable roof and a shingle roof.
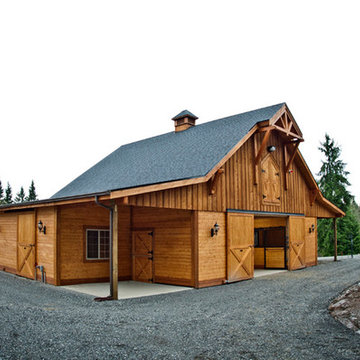
Design ideas for a mid-sized country two-storey brown exterior in Seattle with wood siding and a gable roof.
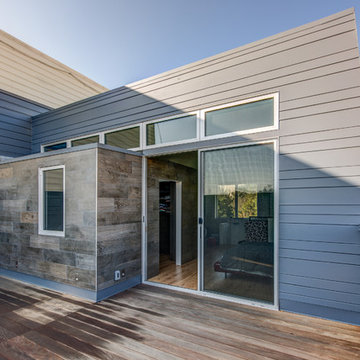
Treve Johnson Photography
Design ideas for a mid-sized modern three-storey grey exterior in San Francisco with wood siding and a flat roof.
Design ideas for a mid-sized modern three-storey grey exterior in San Francisco with wood siding and a flat roof.
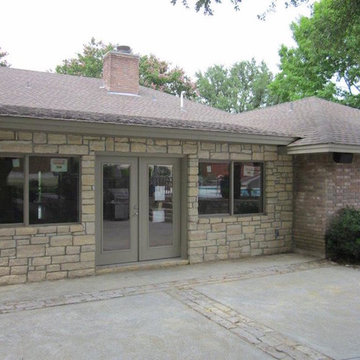
Mid-sized traditional one-storey stucco beige house exterior in Austin with a hip roof and a shingle roof.
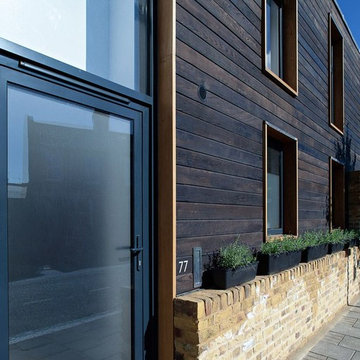
An Architectural contrast of burnt timber cladding, Kurai yakisugi - 暗い焼杉 made by ShouSugiBan in the UK.
Charred timber to enhance the aesthetic of the wood as timber cladding.
Designed by Chris Dyson Architects
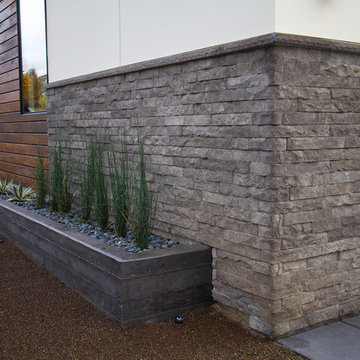
DC Fine Homes & Interiors
Inspiration for a mid-sized contemporary two-storey beige exterior in Portland with stone veneer and a hip roof.
Inspiration for a mid-sized contemporary two-storey beige exterior in Portland with stone veneer and a hip roof.
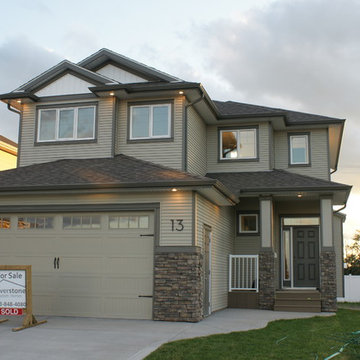
Inspiration for a mid-sized contemporary two-storey beige exterior in Calgary with vinyl siding.
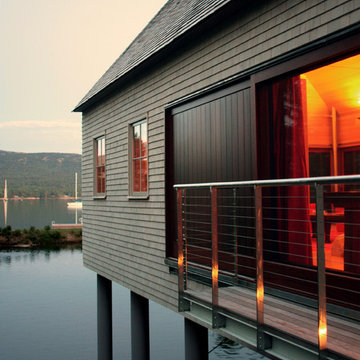
The dining area opens to the view a small deck and the pond below via a 9' wide pocked door. Both sides of the dining space can be fully opened to the site.
Inspired by local fishing shacks and wharf buildings dotting the coast of Maine, this retreat interweaves large glazed openings with simple taut-skinned New England shingled cottages. This skin is incised to open views to the sea beyond and relies on light steel framing and thin braces to preserve the simple forms eroded toward sweeping views.
Eric Reinholdt - Project Architect/Lead Designer with Elliott + Elliott Architecture
Photo: Eric Reinholdt
Mid-sized Exterior Design Ideas
12
