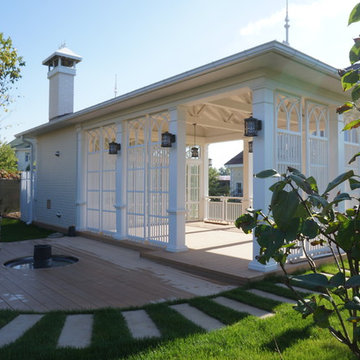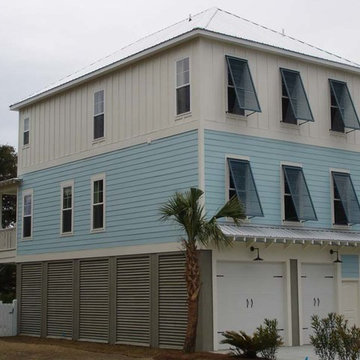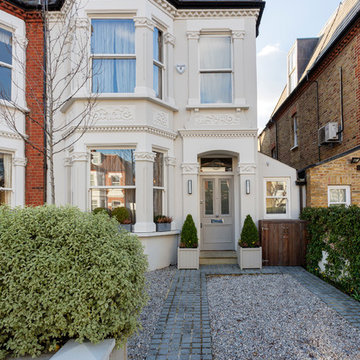Mid-sized Exterior Design Ideas
Refine by:
Budget
Sort by:Popular Today
281 - 300 of 7,464 photos
Item 1 of 3
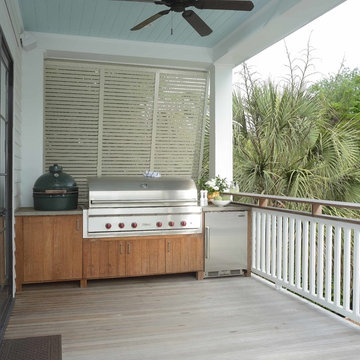
New Outdoor Kitchen includes a green egg, grill and refrigerator.
Jim Sommerset
Design ideas for a mid-sized transitional three-storey white house exterior in Charleston with mixed siding, a gable roof and a metal roof.
Design ideas for a mid-sized transitional three-storey white house exterior in Charleston with mixed siding, a gable roof and a metal roof.
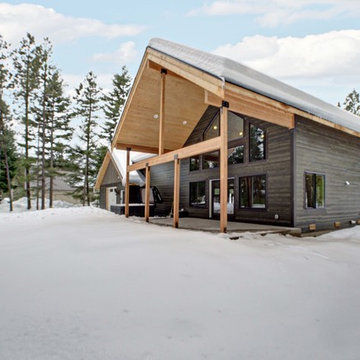
The back exterior of this cabin features a generous covered porch complete with pine tongue and groove, wood beams and posts, and black metal accents. This view also shows you the grand windows and the gorgeous siding!
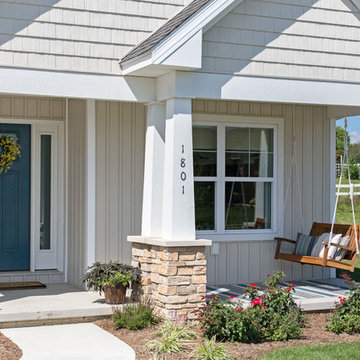
Exterior of a Sycamore plan by Nelson Builders in Mahomet, IL.
Mid-sized country one-storey beige exterior in Chicago with vinyl siding and a gable roof.
Mid-sized country one-storey beige exterior in Chicago with vinyl siding and a gable roof.
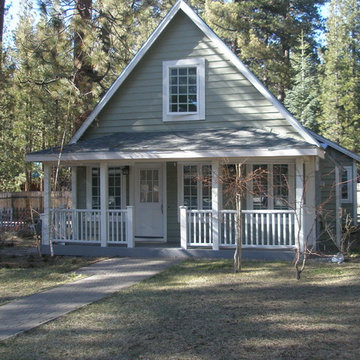
Photo of a mid-sized traditional two-storey green house exterior in Other with vinyl siding, a gable roof and a shingle roof.
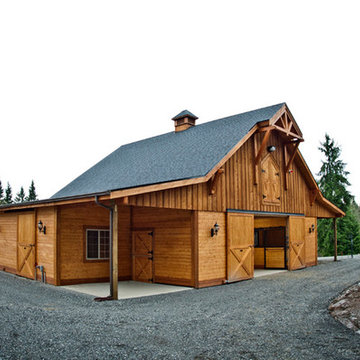
Design ideas for a mid-sized country two-storey brown exterior in Seattle with wood siding and a gable roof.
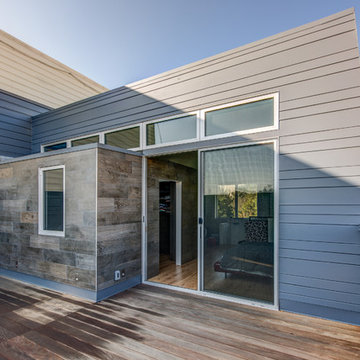
Treve Johnson Photography
Design ideas for a mid-sized modern three-storey grey exterior in San Francisco with wood siding and a flat roof.
Design ideas for a mid-sized modern three-storey grey exterior in San Francisco with wood siding and a flat roof.
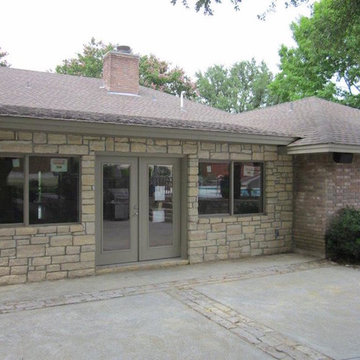
Mid-sized traditional one-storey stucco beige house exterior in Austin with a hip roof and a shingle roof.
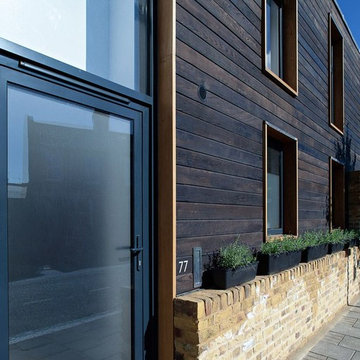
An Architectural contrast of burnt timber cladding, Kurai yakisugi - 暗い焼杉 made by ShouSugiBan in the UK.
Charred timber to enhance the aesthetic of the wood as timber cladding.
Designed by Chris Dyson Architects
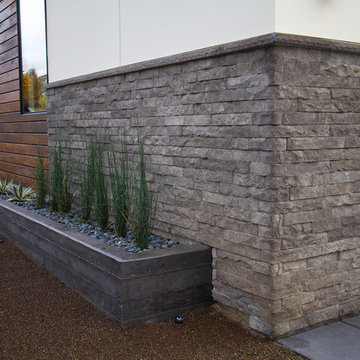
DC Fine Homes & Interiors
Inspiration for a mid-sized contemporary two-storey beige exterior in Portland with stone veneer and a hip roof.
Inspiration for a mid-sized contemporary two-storey beige exterior in Portland with stone veneer and a hip roof.
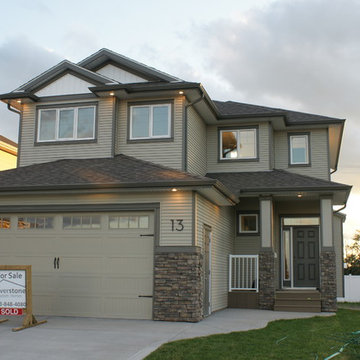
Inspiration for a mid-sized contemporary two-storey beige exterior in Calgary with vinyl siding.
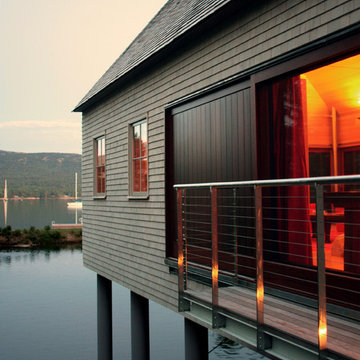
The dining area opens to the view a small deck and the pond below via a 9' wide pocked door. Both sides of the dining space can be fully opened to the site.
Inspired by local fishing shacks and wharf buildings dotting the coast of Maine, this retreat interweaves large glazed openings with simple taut-skinned New England shingled cottages. This skin is incised to open views to the sea beyond and relies on light steel framing and thin braces to preserve the simple forms eroded toward sweeping views.
Eric Reinholdt - Project Architect/Lead Designer with Elliott + Elliott Architecture
Photo: Eric Reinholdt
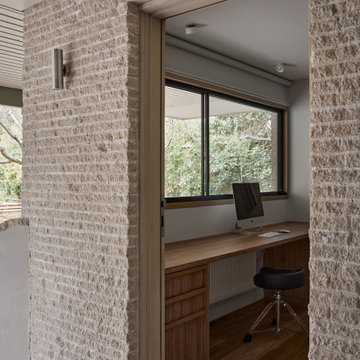
Situated along the coastal foreshore of Inverloch surf beach, this 7.4 star energy efficient home represents a lifestyle change for our clients. ‘’The Nest’’, derived from its nestled-among-the-trees feel, is a peaceful dwelling integrated into the beautiful surrounding landscape.
Inspired by the quintessential Australian landscape, we used rustic tones of natural wood, grey brickwork and deep eucalyptus in the external palette to create a symbiotic relationship between the built form and nature.
The Nest is a home designed to be multi purpose and to facilitate the expansion and contraction of a family household. It integrates users with the external environment both visually and physically, to create a space fully embracive of nature.
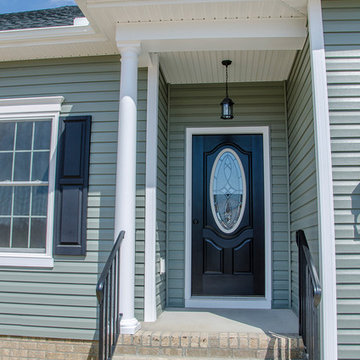
Beautiful ranch home with sage green siding
Design ideas for a mid-sized transitional one-storey green house exterior in Richmond with vinyl siding, a hip roof and a shingle roof.
Design ideas for a mid-sized transitional one-storey green house exterior in Richmond with vinyl siding, a hip roof and a shingle roof.
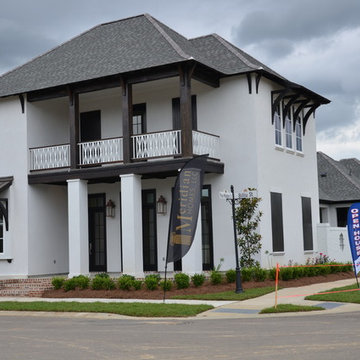
Design ideas for a mid-sized transitional two-storey stucco white house exterior in New Orleans with a hip roof and a shingle roof.
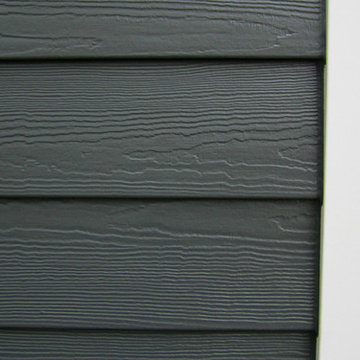
Arlington Heights Window Replacement & Siding Install by Siding & Windows Group. We replaced siding and installed James Hardie Select Cedarmill Plank Lap Siding in ColorPlus Technology Color Iron Gray and James Hardie Trim Smooth Boards and Hardie Corners in ColorPlus Technology Color Arctic White on Entire Farm House and remodeled the Columns with Azek. Carpentry work on two of the front elevation entrances, south elevation Balcony Floor, two rear elevation 2nd Floor Balconies, and rear elevation 2nd Floor Enclosed Balcony. Also installed Alside Seamless Aluminum Gutters & Downspouts with all accessories, Vinyl Vents, and replaced trim around Garage Doors with HardieTrim in Arctic White.
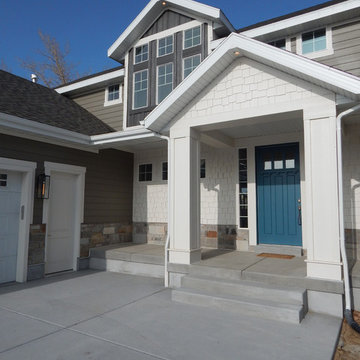
Therma Tru craftsman style door in Deep Sea Dive by Sherwin Williams. Shakes are Shoji White, Lap and Board is Anonymous and the Baton Board is Urban Bronze. All Sherwin Williams.
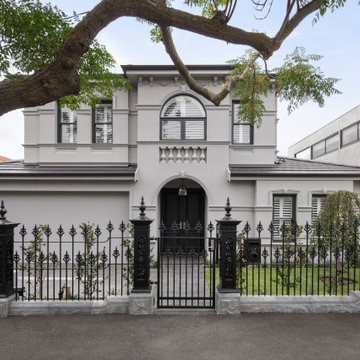
Clothed in yesteryear, this modern home has all the modern day trimmings with open plan living and entertaining areas.
Inspiration for a mid-sized traditional two-storey brick grey house exterior in Melbourne with a hip roof and a tile roof.
Inspiration for a mid-sized traditional two-storey brick grey house exterior in Melbourne with a hip roof and a tile roof.
Mid-sized Exterior Design Ideas
15
