Mid-sized Exterior Design Ideas
Refine by:
Budget
Sort by:Popular Today
61 - 80 of 137 photos
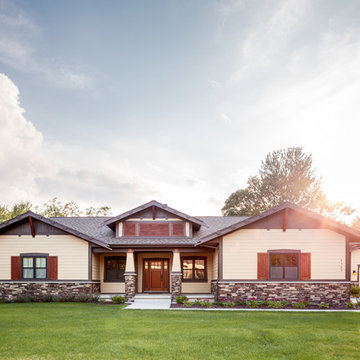
Contemporary meets classic in this updated three-bedroom California Craftsman-style design perfect for either a growing family or empty nesters. Drawing the best of the past while incorporating modern convenience, the 2,335 first-level floor plan leads from a central T-shaped foyer to the main living spaces, including a living room with a fireplace and an airy sun room, both of which look out over the back yard. The nearby kitchen includes a spacious island perfect for family gatherings as well as an adjacent covered designed patio for three-season al fresco dining. While the right side of the main floor is dominated by family area, the left side is given over to private spaces, including a large first floor master suite just off the sun room, where you can lounge in the spa-like master bath with its double sink or on the personal covered patio just steps away from the bedroom. Also included on the first floor is a convenient laundry area and a den/office near the front door. The home’s 1.308-square foot lower level is designed for relaxation, with a roomy television/movie space, a workout area, two guest or family bedrooms with a shared bath and a craft, workshop or bonus room.
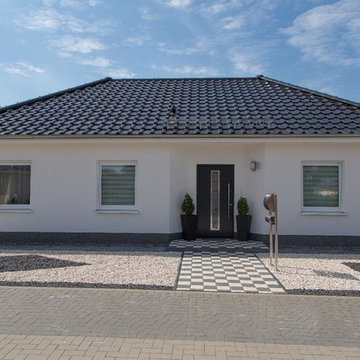
Mid-sized country one-storey stucco white exterior in Berlin with a hip roof.
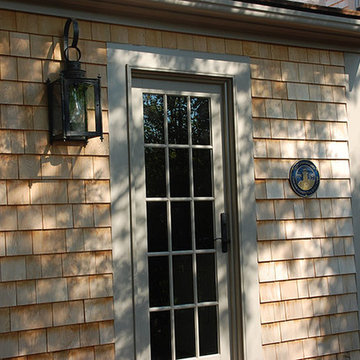
Greg Premru
Mid-sized beach style two-storey exterior in Boston with wood siding.
Mid-sized beach style two-storey exterior in Boston with wood siding.
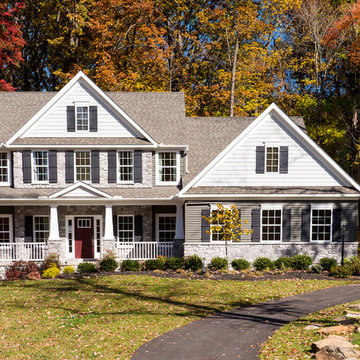
This is an example of a mid-sized transitional two-storey grey exterior in Other with mixed siding and a gable roof.
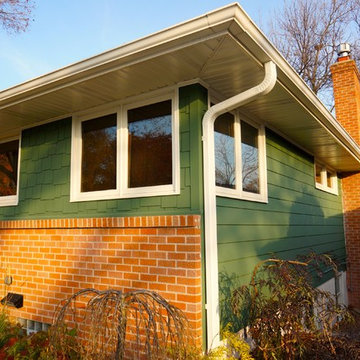
Photos by Greg Schmidt
Design ideas for a mid-sized transitional one-storey green exterior in Minneapolis with concrete fiberboard siding and a hip roof.
Design ideas for a mid-sized transitional one-storey green exterior in Minneapolis with concrete fiberboard siding and a hip roof.
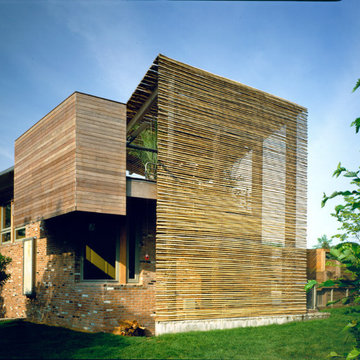
Mid-sized contemporary two-storey beige house exterior in New York with mixed siding.
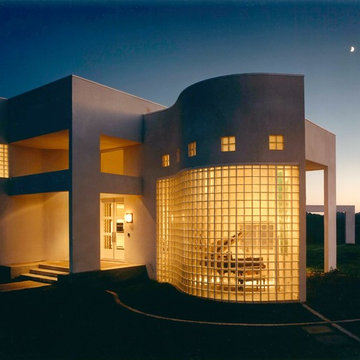
Jay Hyma
This is an example of a mid-sized contemporary two-storey stucco exterior in San Diego.
This is an example of a mid-sized contemporary two-storey stucco exterior in San Diego.
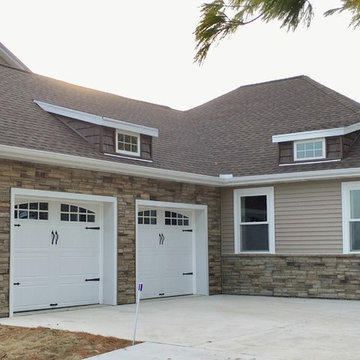
This is an example of a mid-sized country one-storey brown house exterior in Austin with vinyl siding, a gable roof and a shingle roof.
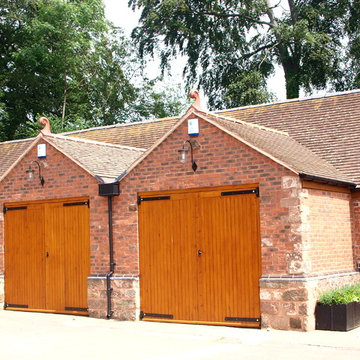
A modern barn conversion in rural Shropshire blending a traditional exterior with a contemporary interior. A sensitive approach was taken to the exterior of the buildings to retain the existing atmosphere and satisfy the local planning and conservation requirements. The insides meanwhile have been fully lined with insulation and fitted out with modern fixtures to provide energy efficient properties for modern living.
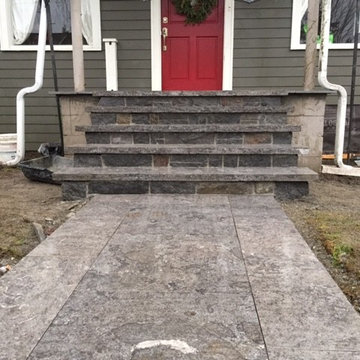
This is an example of a mid-sized traditional two-storey brown exterior in Seattle with vinyl siding and a gable roof.
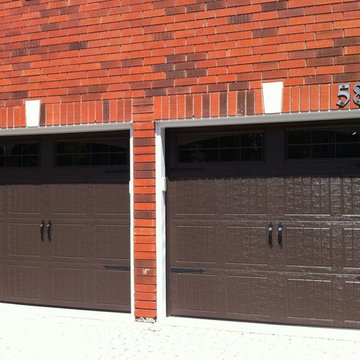
Long panel custom size door in sandstone
This is an example of a mid-sized traditional two-storey brick red exterior in Toronto.
This is an example of a mid-sized traditional two-storey brick red exterior in Toronto.
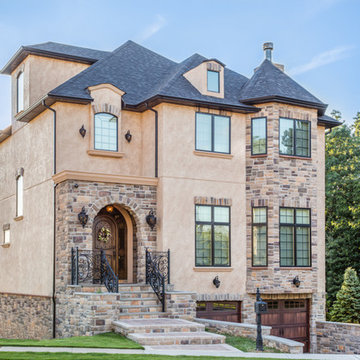
Don Pellach Photography
Mid-sized traditional three-storey beige exterior in New York with stone veneer and a hip roof.
Mid-sized traditional three-storey beige exterior in New York with stone veneer and a hip roof.
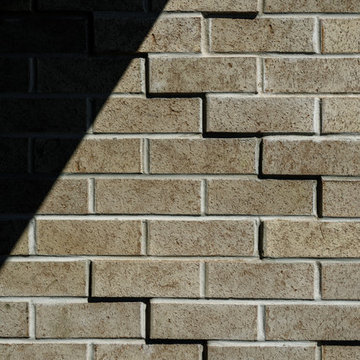
REMpros
This is an example of a mid-sized tropical two-storey brick beige house exterior in Gold Coast - Tweed with a flat roof and a metal roof.
This is an example of a mid-sized tropical two-storey brick beige house exterior in Gold Coast - Tweed with a flat roof and a metal roof.
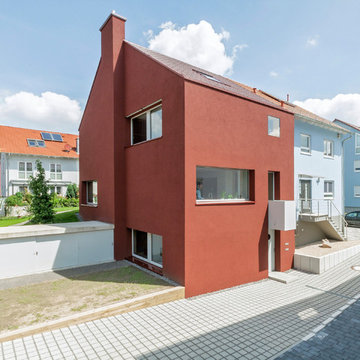
Fotos: Andreas-Thomas Mayer
Mid-sized contemporary three-storey stucco red townhouse exterior in Stuttgart with a gable roof and a shingle roof.
Mid-sized contemporary three-storey stucco red townhouse exterior in Stuttgart with a gable roof and a shingle roof.
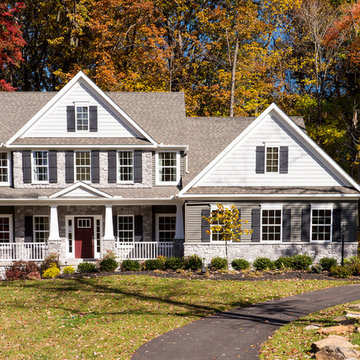
Photo of a mid-sized traditional two-storey grey exterior in Other with stone veneer and a gable roof.
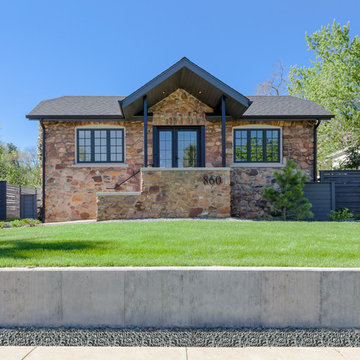
Because of the historic designation of the neighborhood, the front of this existing house was gently spruced up with a new porch covering and steel columns. The real magic happens in the back of the house. This allowed us to create a modern, fresh addition while preserving the integrity of the street-facing view.
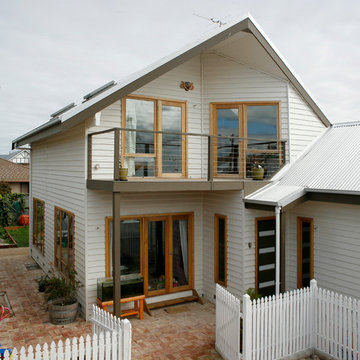
Alan Delaney Photography
Inspiration for a mid-sized modern two-storey white exterior in Melbourne with wood siding and a hip roof.
Inspiration for a mid-sized modern two-storey white exterior in Melbourne with wood siding and a hip roof.
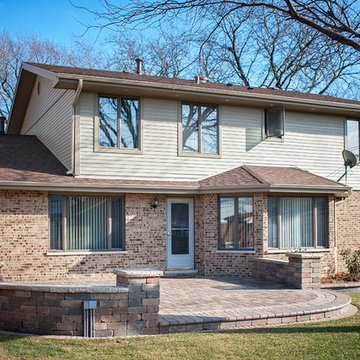
A taupe-based color with darker undertones, Monterey Taupe offers a sophisticated and striking neutral. This color works well paired with its softer cousin, Cobble Stone. On this project Smardbuild install 4'' exp. Cedarmill lap siding with Woodstock Brown Hardie trim with smooth finish install with hidden nails system, Woodstock Brown Hardie Soffit and Fascia system with smooth finish.
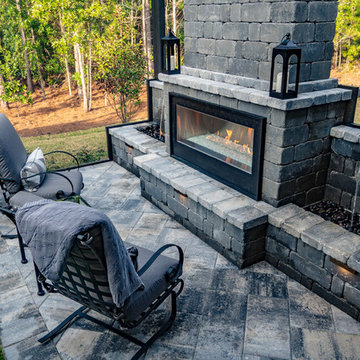
The S. Barrett Project, designed and built by Pratt Guys, in 2018 - Photo owned by Pratt Guys - NOTE: Can only be used online, digitally, TV and print WITH written permission from Pratt Guys. (PrattGuys.com) - Photo was taken on February 15, 2019.
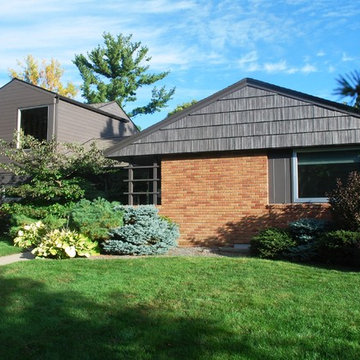
fuse57 llc architecture
This is an example of a mid-sized modern two-storey black exterior in Minneapolis with mixed siding and a gable roof.
This is an example of a mid-sized modern two-storey black exterior in Minneapolis with mixed siding and a gable roof.
Mid-sized Exterior Design Ideas
4