Mid-sized Exterior Design Ideas with a Brown Roof
Refine by:
Budget
Sort by:Popular Today
121 - 140 of 1,794 photos
Item 1 of 3
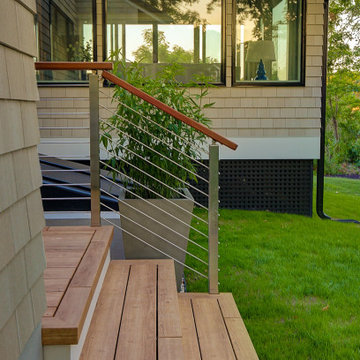
This charming ranch on the north fork of Long Island received a long overdo update. All the windows were replaced with more modern looking black framed Andersen casement windows. The front entry door and garage door compliment each other with the a column of horizontal windows. The Maibec siding really makes this house stand out while complimenting the natural surrounding. Finished with black gutters and leaders that compliment that offer function without taking away from the clean look of the new makeover. The front entry was given a streamlined entry with Timbertech decking and Viewrail railing. The rear deck, also Timbertech and Viewrail, include black lattice that finishes the rear deck with out detracting from the clean lines of this deck that spans the back of the house. The Viewrail provides the safety barrier needed without interfering with the amazing view of the water.

This is an example of a mid-sized traditional three-storey brick white duplex exterior in London with a gable roof, a tile roof and a brown roof.
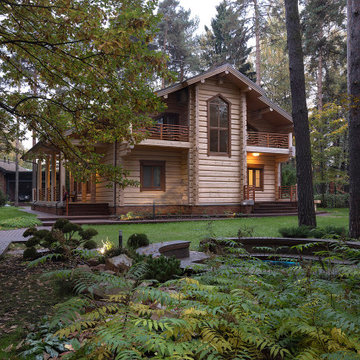
Design ideas for a mid-sized two-storey beige house exterior in Moscow with wood siding, a gable roof and a brown roof.
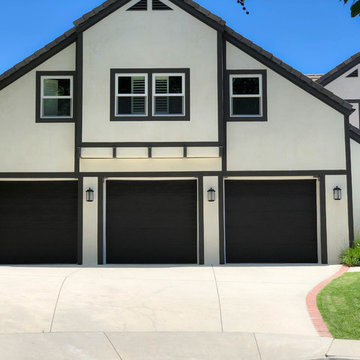
Malibu, CA / Complete Exterior Remodel / Roof, Garage Doors, Stucco, Windows, Garage Doors, Roof and a fresh paint to finish.
For the remodeling of the exterior of the home, we installed all new windows around the entire home, installation of Garage Doors (3), a complete roof replacement, the re-stuccoing of the entire exterior, replacement of the window trim and fascia and a fresh exterior paint to finish.
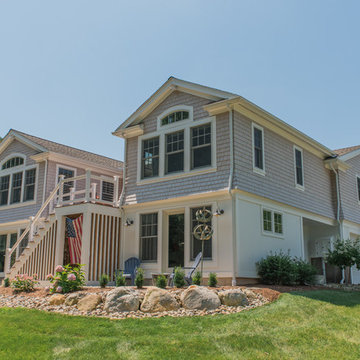
The cottage style exterior of this newly remodeled ranch in Connecticut, belies its transitional interior design. The exterior of the home features wood shingle siding along with pvc trim work, a gently flared beltline separates the main level from the walk out lower level at the rear. Also on the rear of the house where the addition is most prominent there is a cozy deck, with maintenance free cable railings, a quaint gravel patio, and a garden shed with its own patio and fire pit gathering area.
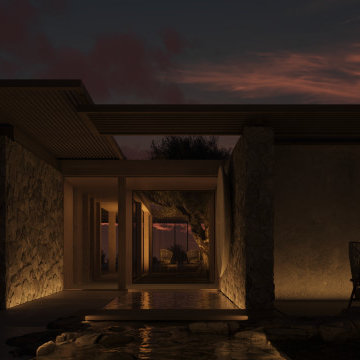
As dusk settles, this architectural marvel whispers the language of minimalist elegance, where the warmth of ambient lighting contrasts the dusky sky. The clean lines of the structure are a testament to modern design, while the use of natural materials grounds the home in the serene beauty of its surroundings. The seamless indoor-outdoor transition invites the tranquility of the evening into every living space.
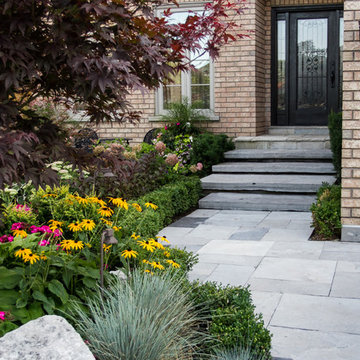
plutadesigns
Mid-sized modern two-storey brick beige house exterior in Toronto with a gable roof, a shingle roof, a brown roof and clapboard siding.
Mid-sized modern two-storey brick beige house exterior in Toronto with a gable roof, a shingle roof, a brown roof and clapboard siding.

This new home was sited to take full advantage of overlooking the floodplain of the Ottawa River where family ball games take place. The heart of this home is the kitchen — with adjoining dining and family room to easily accommodate family gatherings. With first-floor primary bedroom and a study with three bedrooms on the second floor with a large grandchild dream bunkroom. The lower level with home office and a large wet bar, a fireplace with a TV for everyone’s favorite team on Saturday with wine tasting and storage.
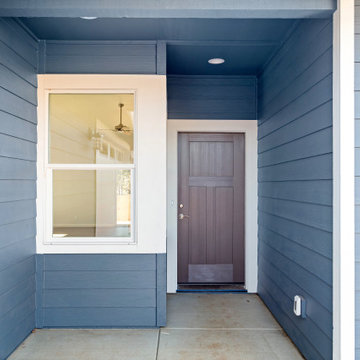
This is an example of a mid-sized traditional one-storey blue house exterior in Sacramento with wood siding, a gable roof, a shingle roof, a brown roof and clapboard siding.
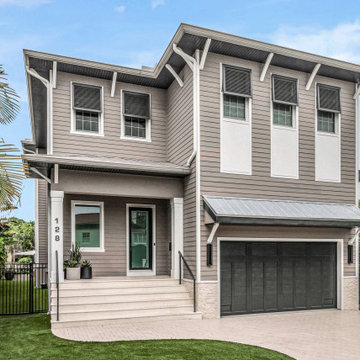
This is an example of a mid-sized modern two-storey brown house exterior in Tampa with vinyl siding, a clipped gable roof, a shingle roof and a brown roof.

Mid-sized traditional two-storey brown house exterior in Charlotte with wood siding, a gable roof, a shingle roof, a brown roof and shingle siding.
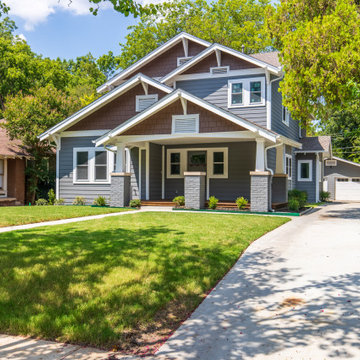
We added a second story addition in the Belmont Addition Dallas Conservation District when we remodeled this Craftsman home.
This is an example of a mid-sized arts and crafts two-storey grey house exterior in Dallas with a clipped gable roof, a shingle roof and a brown roof.
This is an example of a mid-sized arts and crafts two-storey grey house exterior in Dallas with a clipped gable roof, a shingle roof and a brown roof.
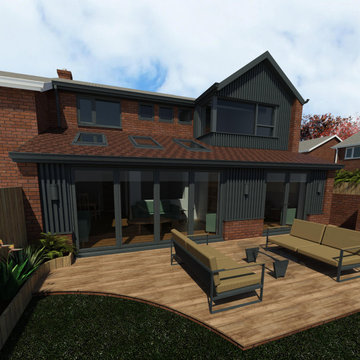
2 story side extension and single story rear wraparound extension.
This is an example of a mid-sized traditional two-storey grey duplex exterior in Other with wood siding, a gable roof, a tile roof, a brown roof and board and batten siding.
This is an example of a mid-sized traditional two-storey grey duplex exterior in Other with wood siding, a gable roof, a tile roof, a brown roof and board and batten siding.
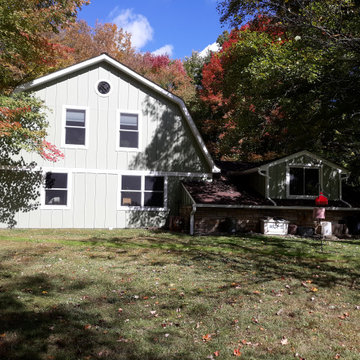
South end after second story gambrel addition.
Design ideas for a mid-sized traditional two-storey green house exterior in Cleveland with concrete fiberboard siding, a gambrel roof, a shingle roof, a brown roof and board and batten siding.
Design ideas for a mid-sized traditional two-storey green house exterior in Cleveland with concrete fiberboard siding, a gambrel roof, a shingle roof, a brown roof and board and batten siding.
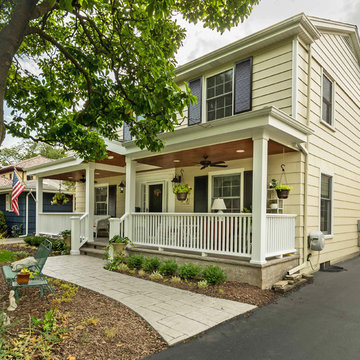
This 2-story home needed a little love on the outside, with a new front porch to provide curb appeal as well as useful seating areas at the front of the home. The traditional style of the home was maintained, with it's pale yellow siding and black shutters. The addition of the front porch with flagstone floor, white square columns, rails and balusters, and a small gable at the front door helps break up the 2-story front elevation and provides the covered seating desired. Can lights in the wood ceiling provide great light for the space, and the gorgeous ceiling fans increase the breeze for the home owners when sipping their tea on the porch. The new stamped concrete walk from the driveway and simple landscaping offer a quaint picture from the street, and the homeowners couldn't be happier.
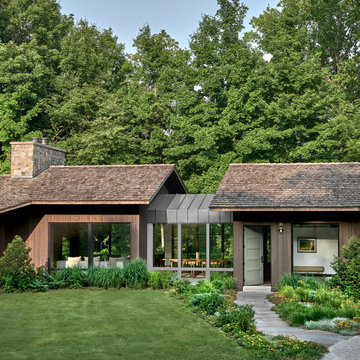
The metal roofed dining room links the two wings of the house while providing views down to the water in one direction and up to an open meadow in the other.

New home for a blended family of six in a beach town. This 2 story home with attic has roof returns at corners of the house. This photo also shows a simple box bay window with 4 windows at the front end of the house. It features divided windows, awning above the multiple windows with a brown metal roof, open white rafters, and 3 white brackets. Light arctic white exterior siding with white trim, white windows, and tan roof create a fresh, clean, updated coastal color pallet. The coastal vibe continues with the side dormers at the second floor. The front door is set back.
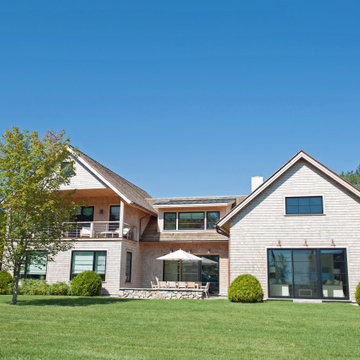
This is an example of a mid-sized contemporary two-storey beige house exterior in Bridgeport with wood siding, a gable roof, a shingle roof, a brown roof and shingle siding.

We selected a natural green color with warm wood tones to give this home personality and carry the rustic feel from in to out. We added an open timber, framed overhang, which matches the back screen porch to the rear.
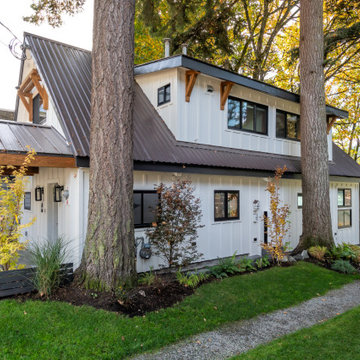
Due to by-law restrictions, we couldn’t replace any of the side windows without obtaining a permit. We were faced with three small, mismatched windows all installed at different heights. Our solution? We added ‘cheater windows’ – real windows fitted with an opaque film, installed solely on the exterior without going all the way through. This modification helped make sense of these tiny windows and significantly improved the overall appearance. Can you spot the cheater windows?
Mid-sized Exterior Design Ideas with a Brown Roof
7