Mid-sized Exterior Design Ideas with a Grey Roof
Refine by:
Budget
Sort by:Popular Today
41 - 60 of 4,747 photos
Item 1 of 3

Mid-sized beach style two-storey grey house exterior in Philadelphia with wood siding, a gambrel roof, a shingle roof, a grey roof and shingle siding.

Design ideas for a mid-sized contemporary two-storey brick multi-coloured house exterior in Other with a metal roof and a grey roof.

Inspiration for a mid-sized one-storey white house exterior in New Orleans with wood siding, a shingle roof and a grey roof.

Front facade design
Design ideas for a mid-sized contemporary two-storey white house exterior in Los Angeles with mixed siding, a shed roof, a shingle roof and a grey roof.
Design ideas for a mid-sized contemporary two-storey white house exterior in Los Angeles with mixed siding, a shed roof, a shingle roof and a grey roof.
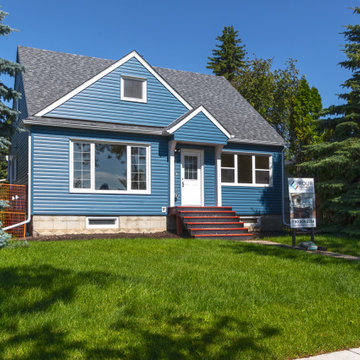
This was the another opportunity to work with one of our favorite clients on one of her projects. This time she wanted to completely revamp a recently purchased revenue property and convert it to a legal three-suiter maximizing rental income in a prime rental area close to NAIT. The mid-fifties semi-bungalow was in quite poor condition, so it was a challenging opportunity to address the various structural deficiencies while keeping the project at a reasonable budget. We gutted and opened up all three floors, removed a poorly constructed rear addition, and created three comfortable suites on the three separate floors. Compare the before and after pictures - a complete transformation!
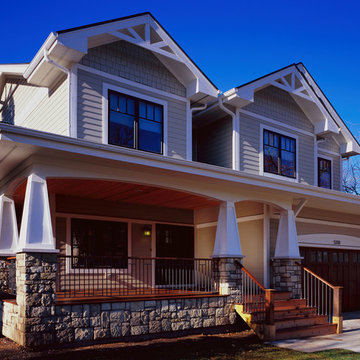
New Craftsman style home, approx 3200sf on 60' wide lot. Views from the street, highlighting front porch, large overhangs, Craftsman detailing. Photos by Robert McKendrick Photography.

A slender three-story home, designed for vibrant downtown living and cozy entertaining.
Design ideas for a mid-sized contemporary three-storey brick red townhouse exterior in Oklahoma City with a gable roof, a metal roof and a grey roof.
Design ideas for a mid-sized contemporary three-storey brick red townhouse exterior in Oklahoma City with a gable roof, a metal roof and a grey roof.

Our design for the Ruby Residence augmented views to the outdoors at every opportunity, while completely transforming the style and curb appeal of the home in the process. This second story addition added a bedroom suite upstairs, and a new foyer and powder room below, while minimally impacting the rest of the existing home. We also completely remodeled the galley kitchen to open it up to the adjacent living spaces. The design carefully considered the balance of views and privacy, offering the best of both worlds with our design. The result is a bright and airy home with an effortlessly coastal chic vibe.
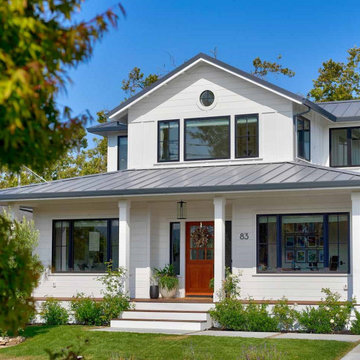
Farmhouse Modern home with horizontal and batten and board white siding and gray/black raised seam metal roofing and black windows.
Design ideas for a mid-sized country two-storey white house exterior in San Francisco with wood siding, a hip roof, a metal roof, a grey roof and board and batten siding.
Design ideas for a mid-sized country two-storey white house exterior in San Francisco with wood siding, a hip roof, a metal roof, a grey roof and board and batten siding.
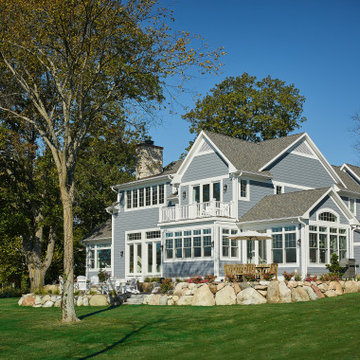
The back of a blue cottage-style lake home with large rock landscaping details
Photo by Ashley Avila Photography
Design ideas for a mid-sized beach style two-storey blue house exterior in Grand Rapids with concrete fiberboard siding, a shingle roof and a grey roof.
Design ideas for a mid-sized beach style two-storey blue house exterior in Grand Rapids with concrete fiberboard siding, a shingle roof and a grey roof.
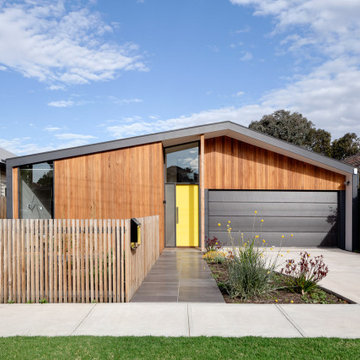
Feature front door
Mid-sized contemporary one-storey grey house exterior in Melbourne with metal siding, a gable roof, a metal roof and a grey roof.
Mid-sized contemporary one-storey grey house exterior in Melbourne with metal siding, a gable roof, a metal roof and a grey roof.

New home barndominium build. White metal with rock accents. Connected carport and breezeway. Covered back porch.
Mid-sized country one-storey white house exterior in Dallas with metal siding, a gable roof, a metal roof and a grey roof.
Mid-sized country one-storey white house exterior in Dallas with metal siding, a gable roof, a metal roof and a grey roof.

Working with repeat clients is always a dream! The had perfect timing right before the pandemic for their vacation home to get out city and relax in the mountains. This modern mountain home is stunning. Check out every custom detail we did throughout the home to make it a unique experience!

森の中に佇む印象的すまいのシルエット。
室内から笑声が聞こえて来る様_。
Photo of a mid-sized modern two-storey brown house exterior in Other with a shed roof, a metal roof and a grey roof.
Photo of a mid-sized modern two-storey brown house exterior in Other with a shed roof, a metal roof and a grey roof.

New project for the extension and refurbishment of a victorian house located in the heart of Hammersmith’s beautiful Brackenbury Village area.
Design Studies in Progress!

Mid-sized beach style three-storey blue house exterior in Other with mixed siding, a gable roof, a mixed roof and a grey roof.

Design ideas for a mid-sized arts and crafts two-storey grey house exterior in Boston with vinyl siding, a gable roof, a mixed roof, a grey roof and clapboard siding.

West facing, front facade looking out the the Puget Sound.
Photo: Sozinho Imagery
This is an example of a mid-sized beach style two-storey grey house exterior with wood siding, a gable roof, a shingle roof, a grey roof and shingle siding.
This is an example of a mid-sized beach style two-storey grey house exterior with wood siding, a gable roof, a shingle roof, a grey roof and shingle siding.

Tucked into a hillside in the west hills outside Portland, Oregon, this house blends interior and exterior living.
With a beautiful, hilltop site, our design approach was to take advantage of the natural surroundings and views over the landscape, while keeping the architecture from dominating the site. We semi-submerged the main floor of the house while carving outdoor living areas into the hillside. This protected courtyard extends out from the interior living spaces to provide year-round access to the outdoors.
Large windows and sliding glass doors reinforce the connection to nature, while a large, open, great room contains the living room, dining area, and kitchen. The home is a single story design with two wings. One wing contains the master bedroom with en-suite bath & laundry. Another wing includes 2 additional bed/bathrooms, with one bed/bath pair able to function as a private guest suite.
The exterior materials include Shou Sugi Ban rainscreen siding, floor to ceiling windows, and a standing seam metal roof. The interior design includes polished concrete floors, a fireplace flanked by accent walls of natural wood, natural wood veneer casework, tile and plaster bathrooms. The landscape design includes a variety of water features, native plantings and permeable pavings in the courtyard. The retaining walls of the courtyard are a combination of concrete and stone gabion walls.
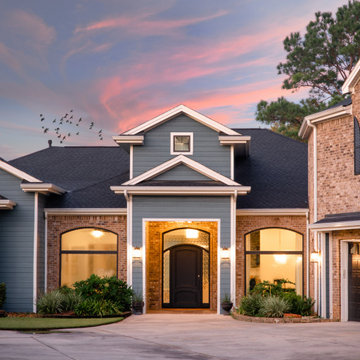
Design ideas for a mid-sized transitional two-storey brick blue house exterior in Houston with a gable roof, a shingle roof and a grey roof.
Mid-sized Exterior Design Ideas with a Grey Roof
3