Mid-sized Exterior Design Ideas with a Shingle Roof
Refine by:
Budget
Sort by:Popular Today
221 - 240 of 30,176 photos
Item 1 of 3
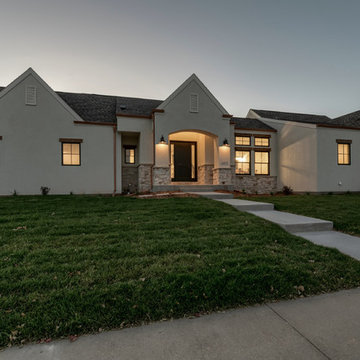
This is an example of a mid-sized transitional one-storey stucco white house exterior in Denver with a shingle roof and a gable roof.
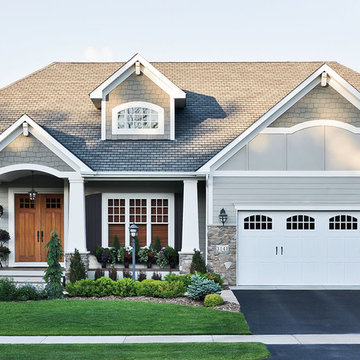
This is an example of a mid-sized traditional one-storey grey house exterior in Other with mixed siding, a gable roof and a shingle roof.
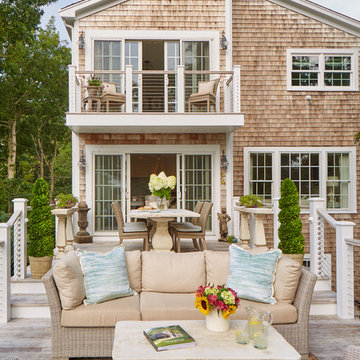
Photo of a mid-sized beach style two-storey brown house exterior in Boston with wood siding, a gable roof and a shingle roof.
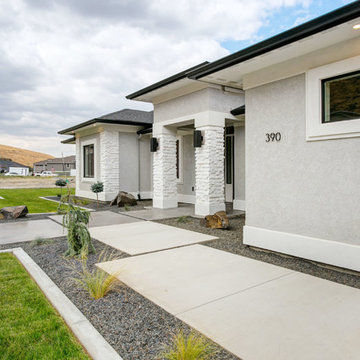
Design ideas for a mid-sized transitional one-storey stucco grey house exterior in Seattle with a hip roof and a shingle roof.

Arch Studio, Inc. Architect and Mark Pinkerton Photography
Design ideas for a mid-sized transitional one-storey stucco white house exterior in San Francisco with a hip roof and a shingle roof.
Design ideas for a mid-sized transitional one-storey stucco white house exterior in San Francisco with a hip roof and a shingle roof.
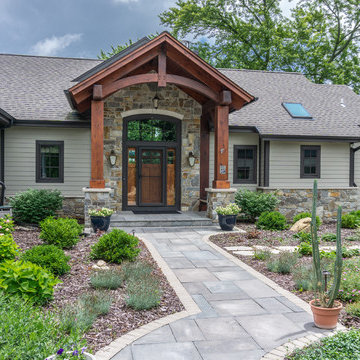
Timber frame entry
Mid-sized country one-storey beige house exterior in Milwaukee with concrete fiberboard siding, a gable roof and a shingle roof.
Mid-sized country one-storey beige house exterior in Milwaukee with concrete fiberboard siding, a gable roof and a shingle roof.
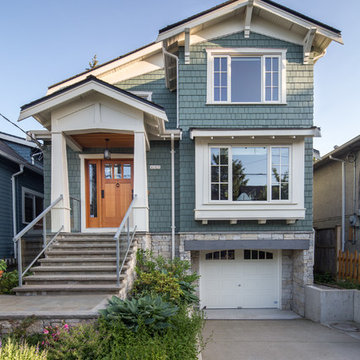
This is an example of a mid-sized traditional two-storey green house exterior in Vancouver with wood siding, a gable roof and a shingle roof.
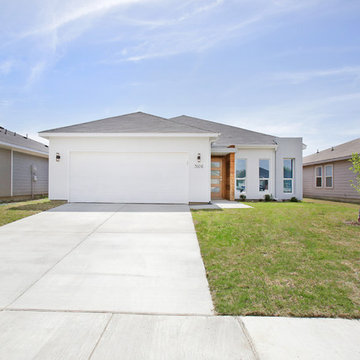
This is an example of a mid-sized transitional one-storey stucco white house exterior in Dallas with a hip roof and a shingle roof.
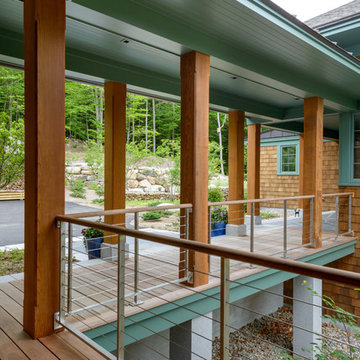
Built by Old Hampshire Designs, Inc.
Sheldon Pennoyer & Renee Fair, Architects
John W. Hession, Photographer
This is an example of a mid-sized country one-storey brown house exterior in Boston with wood siding, a hip roof and a shingle roof.
This is an example of a mid-sized country one-storey brown house exterior in Boston with wood siding, a hip roof and a shingle roof.
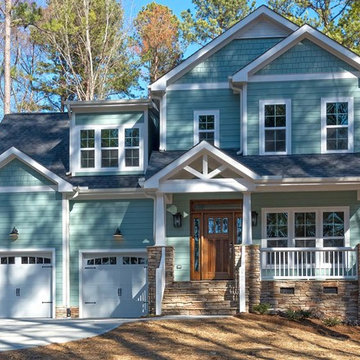
Dwight Myers Real Estate Photograpy
Inspiration for a mid-sized arts and crafts two-storey blue house exterior in Raleigh with concrete fiberboard siding, a gable roof and a shingle roof.
Inspiration for a mid-sized arts and crafts two-storey blue house exterior in Raleigh with concrete fiberboard siding, a gable roof and a shingle roof.
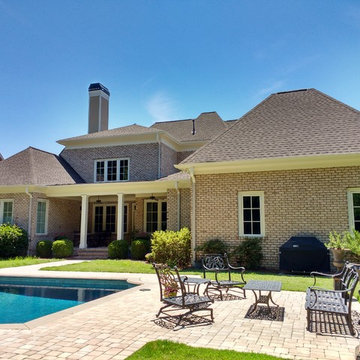
Mid-sized contemporary two-storey brick beige house exterior in Charlotte with a hip roof and a shingle roof.
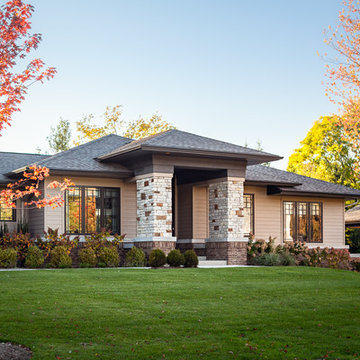
Builder: Brad DeHaan Homes
Photographer: Brad Gillette
Every day feels like a celebration in this stylish design that features a main level floor plan perfect for both entertaining and convenient one-level living. The distinctive transitional exterior welcomes friends and family with interesting peaked rooflines, stone pillars, stucco details and a symmetrical bank of windows. A three-car garage and custom details throughout give this compact home the appeal and amenities of a much-larger design and are a nod to the Craftsman and Mediterranean designs that influenced this updated architectural gem. A custom wood entry with sidelights match the triple transom windows featured throughout the house and echo the trim and features seen in the spacious three-car garage. While concentrated on one main floor and a lower level, there is no shortage of living and entertaining space inside. The main level includes more than 2,100 square feet, with a roomy 31 by 18-foot living room and kitchen combination off the central foyer that’s perfect for hosting parties or family holidays. The left side of the floor plan includes a 10 by 14-foot dining room, a laundry and a guest bedroom with bath. To the right is the more private spaces, with a relaxing 11 by 10-foot study/office which leads to the master suite featuring a master bath, closet and 13 by 13-foot sleeping area with an attractive peaked ceiling. The walkout lower level offers another 1,500 square feet of living space, with a large family room, three additional family bedrooms and a shared bath.
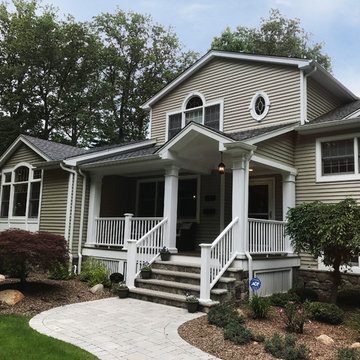
Inspiration for a mid-sized traditional split-level beige house exterior in New York with vinyl siding, a gable roof and a shingle roof.
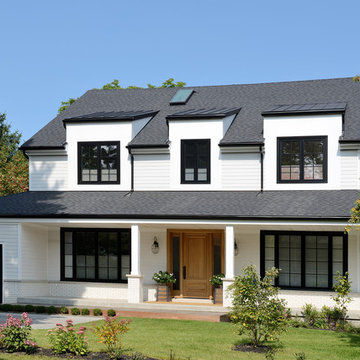
Inspiration for a mid-sized transitional two-storey white house exterior in Toronto with wood siding, a gable roof and a shingle roof.
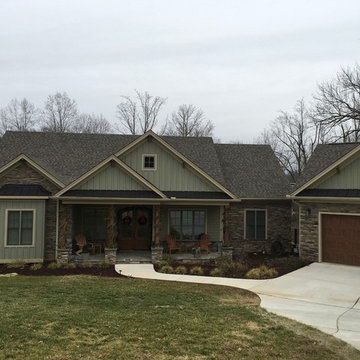
New home designs by Faux Home LLC, built by Synergy Building Company in Carrboro, NC.
Inspiration for a mid-sized arts and crafts one-storey green house exterior in Raleigh with wood siding, a gable roof and a shingle roof.
Inspiration for a mid-sized arts and crafts one-storey green house exterior in Raleigh with wood siding, a gable roof and a shingle roof.
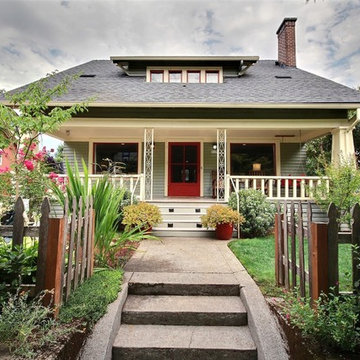
Photo of a mid-sized arts and crafts one-storey green house exterior in Portland with vinyl siding, a hip roof and a shingle roof.
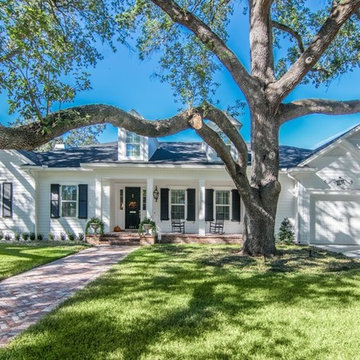
Photostudio Solutions
This is an example of a mid-sized arts and crafts one-storey white house exterior in Tampa with a shingle roof.
This is an example of a mid-sized arts and crafts one-storey white house exterior in Tampa with a shingle roof.
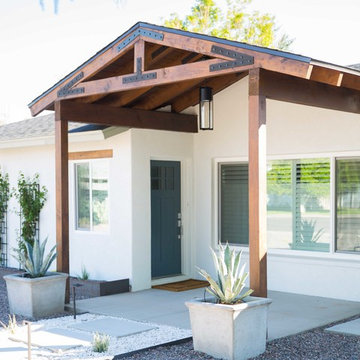
Inspiration for a mid-sized midcentury one-storey stucco white house exterior in Phoenix with a shingle roof and a gable roof.
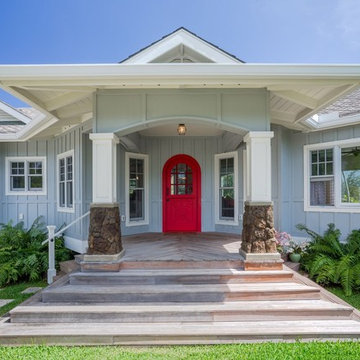
Inspiration for a mid-sized beach style one-storey blue house exterior in Hawaii with wood siding, a gable roof and a shingle roof.
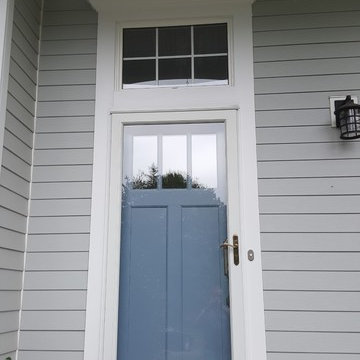
Mid-sized traditional two-storey grey house exterior in Bridgeport with concrete fiberboard siding, a gable roof and a shingle roof.
Mid-sized Exterior Design Ideas with a Shingle Roof
12