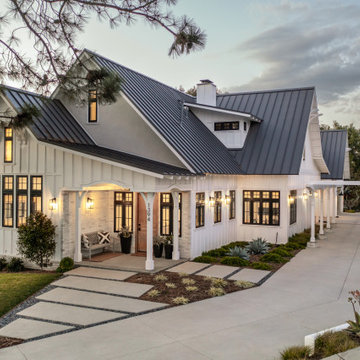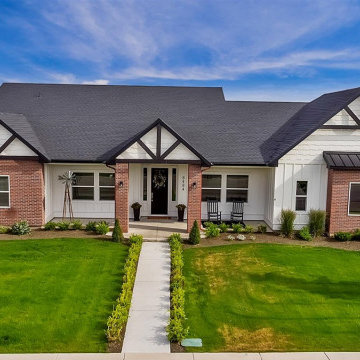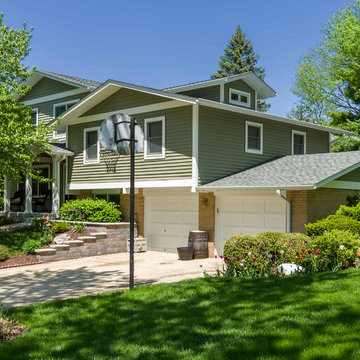Mid-sized Exterior Design Ideas with Board and Batten Siding
Refine by:
Budget
Sort by:Popular Today
1 - 20 of 2,474 photos
Item 1 of 3

Second story addition onto an older brick ranch.
Inspiration for a mid-sized midcentury two-storey grey house exterior in Atlanta with mixed siding, a gable roof, a shingle roof, a black roof and board and batten siding.
Inspiration for a mid-sized midcentury two-storey grey house exterior in Atlanta with mixed siding, a gable roof, a shingle roof, a black roof and board and batten siding.

Magnolia - Carlsbad, CA
3,000+ sf two-story home, 4 bedrooms, 3.5 baths, plus a connected two-stall garage/ exercise space with bonus room above.
Magnolia is a significant transformation of the owner's childhood home. Features like the steep 12:12 metal roofs softening to 3:12 pitches; soft arch-shaped doug fir beams; custom-designed double gable brackets; exaggerated beam extensions; a detached arched/ louvered carport marching along the front of the home; an expansive rear deck with beefy brick bases with quad columns, large protruding arched beams; an arched louvered structure centered on an outdoor fireplace; cased out openings, detailed trim work throughout the home; and many other architectural features have created a unique and elegant home along Highland Ave. in Carlsbad, CA.

Mid-sized arts and crafts one-storey black house exterior in Other with mixed siding, a gable roof, a shingle roof, a grey roof and board and batten siding.

Inspiration for a mid-sized country one-storey beige house exterior in Austin with mixed siding, a gable roof, a metal roof, a grey roof and board and batten siding.

Inspiration for a mid-sized modern one-storey white house exterior in Austin with wood siding, a shed roof, a metal roof, a black roof and board and batten siding.

Photo of a mid-sized country one-storey white house exterior in Austin with concrete fiberboard siding, a gable roof, a metal roof, a black roof and board and batten siding.

© Lassiter Photography | ReVisionCharlotte.com
Photo of a mid-sized midcentury one-storey white house exterior in Charlotte with mixed siding, a gable roof, a shingle roof, a grey roof and board and batten siding.
Photo of a mid-sized midcentury one-storey white house exterior in Charlotte with mixed siding, a gable roof, a shingle roof, a grey roof and board and batten siding.

A for-market house finished in 2021. The house sits on a narrow, hillside lot overlooking the Square below.
photography: Viktor Ramos
This is an example of a mid-sized country two-storey white house exterior in Cincinnati with concrete fiberboard siding, a mixed roof, a grey roof and board and batten siding.
This is an example of a mid-sized country two-storey white house exterior in Cincinnati with concrete fiberboard siding, a mixed roof, a grey roof and board and batten siding.

Farmhouse ranch in Boonville, Indiana, Westview community. Blue vertical vinyl siding with 2 over 2 windows.
Inspiration for a mid-sized country one-storey blue house exterior in Louisville with vinyl siding, a hip roof, a shingle roof, a grey roof and board and batten siding.
Inspiration for a mid-sized country one-storey blue house exterior in Louisville with vinyl siding, a hip roof, a shingle roof, a grey roof and board and batten siding.

Board and Batten siding with Red Brick details and Shake in the gables.
Design ideas for a mid-sized traditional one-storey white house exterior in Boise with mixed siding, a gable roof, a shingle roof, a black roof and board and batten siding.
Design ideas for a mid-sized traditional one-storey white house exterior in Boise with mixed siding, a gable roof, a shingle roof, a black roof and board and batten siding.

This is an example of a mid-sized country two-storey white house exterior in Atlanta with concrete fiberboard siding, a gable roof, a shingle roof, a black roof and board and batten siding.

This is an example of a mid-sized country one-storey beige house exterior in Toronto with mixed siding, a gable roof, a metal roof, a black roof and board and batten siding.

Contemporary house for family farm in 20 acre lot in Carnation. It is a 2 bedroom & 2 bathroom, powder & laundryroom/utilities with an Open Concept Livingroom & Kitchen with 18' tall wood ceilings.

This 1964 split-level looked like every other house on the block before adding a 1,000sf addition over the existing Living, Dining, Kitchen and Family rooms. New siding, trim and columns were added throughout, while the existing brick remained.

Situated along the coastal foreshore of Inverloch surf beach, this 7.4 star energy efficient home represents a lifestyle change for our clients. ‘’The Nest’’, derived from its nestled-among-the-trees feel, is a peaceful dwelling integrated into the beautiful surrounding landscape.
Inspired by the quintessential Australian landscape, we used rustic tones of natural wood, grey brickwork and deep eucalyptus in the external palette to create a symbiotic relationship between the built form and nature.
The Nest is a home designed to be multi purpose and to facilitate the expansion and contraction of a family household. It integrates users with the external environment both visually and physically, to create a space fully embracive of nature.

The sweeping vistas effortlessly extend the lived space of the main bedroom suite. Here, the lines of the house are bent back parallel to the vines, providing a view that differs from the main living space. Photography: Andrew Pogue Photography.

The main body of the house, running east / west with a 40 degree roof pitch, roof windows and dormers makes up the primary accommodation with a 1 & 3/4 storey massing. The garage and rear lounge create an additional wrap around form on the north east corner while the living room forms a gabled extrusion on the south face of the main body. The living area takes advantage of sunlight throughout the day thanks to a large glazed gable. This gable, along with other windows, allow light to penetrate deep into the plan throughout the year, particularly in the winter months when natural daylight is limited.
Materials are used to purposely break up the elevations and emphasise changes in use or projections from the main, white house facade. The large projections accommodating the garage and open plan living area are wrapped in Quartz Grey Zinc Standing Seam roofing and cladding which continues to wrap around the rear corner extrusion off the main building. Vertical larch cladding with mid grey vacuum coating is used to differentiate smaller projections from the main form. The principal entrance, dormers and the external wall to the rear lounge provide a contrasting break in materials between the extruded forms and the different purpose of the spaces within.

This home has Saluda River access and a resort-style neighborhood, making it the ideal place to raise an active family in Lexington, SC. It’s a perfect combination of beauty, luxury, and the best amenities.
This board and batten house radiates curb appeal with its metal roof detailing and Craftsman-style brick pillars and stained wood porch columns.

Photo of a mid-sized contemporary two-storey white house exterior in Charleston with concrete fiberboard siding, a hip roof, a shingle roof, a grey roof and board and batten siding.

You will love the 12 foot ceilings, stunning kitchen, beautiful floors and accent tile detail in the secondary bath. This one level plan also offers a media room, study and formal dining. This award winning floor plan has been featured as a model home and can be built with different modifications.
Mid-sized Exterior Design Ideas with Board and Batten Siding
1