Mid-sized Exterior Design Ideas with Concrete Fiberboard Siding
Refine by:
Budget
Sort by:Popular Today
241 - 260 of 11,578 photos
Item 1 of 3
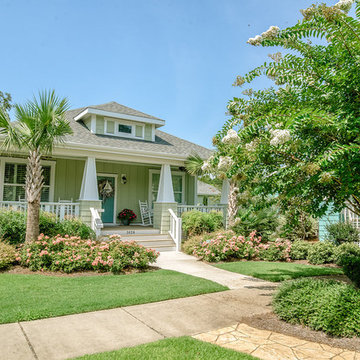
Kristopher Gerner; Mark Ballard
Design ideas for a mid-sized country one-storey green exterior in Wilmington with concrete fiberboard siding and a hip roof.
Design ideas for a mid-sized country one-storey green exterior in Wilmington with concrete fiberboard siding and a hip roof.
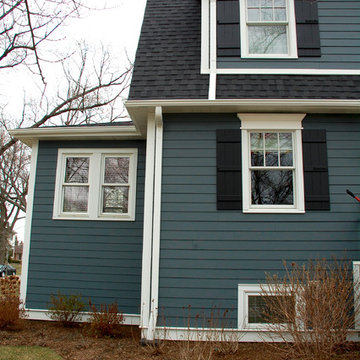
Park Ridge, IL Dutch Colonial Style Home completed by Siding & Windows Group in James HardiePlank Select Cedarmill Lap Siding in ColorPlus Technology Color Evening Blue and HardieTrim Smooth Boards in ColorPlus Technology Color Arctic White. Also installed Marvin Ultimate Windows throughout the house and a new Roof.
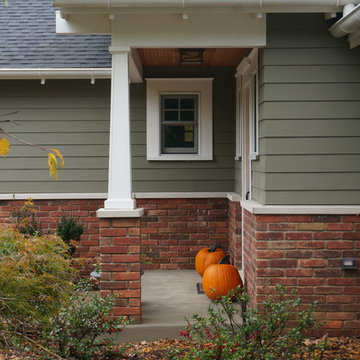
The porch from the side. Paint color: Pittsburgh Paints Manor Hall (deep tone base) Autumn Grey 511-6.
Photos by Studio Z Architecture
Design ideas for a mid-sized arts and crafts one-storey green exterior in Detroit with concrete fiberboard siding and a gable roof.
Design ideas for a mid-sized arts and crafts one-storey green exterior in Detroit with concrete fiberboard siding and a gable roof.
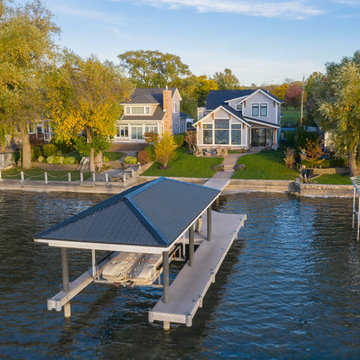
Lake Home with modern timber and steel elements.
Design ideas for a mid-sized beach style two-storey grey house exterior in Other with concrete fiberboard siding, a gable roof, a shingle roof, a black roof and clapboard siding.
Design ideas for a mid-sized beach style two-storey grey house exterior in Other with concrete fiberboard siding, a gable roof, a shingle roof, a black roof and clapboard siding.
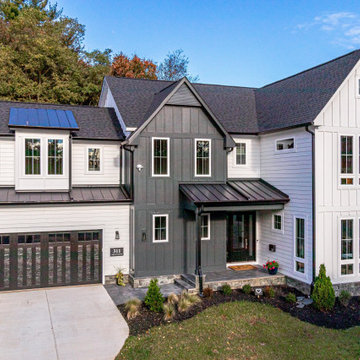
Modern Farmhouse with black and white board and batten siding, stone watertable,
Design ideas for a mid-sized country two-storey white house exterior in DC Metro with concrete fiberboard siding and board and batten siding.
Design ideas for a mid-sized country two-storey white house exterior in DC Metro with concrete fiberboard siding and board and batten siding.
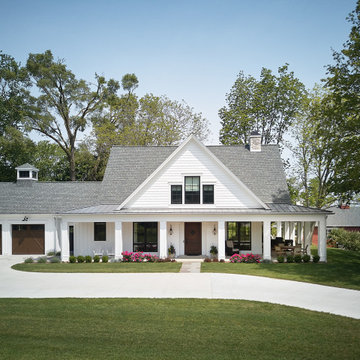
This is an example of a mid-sized country two-storey white house exterior in Grand Rapids with concrete fiberboard siding, a gable roof and a shingle roof.
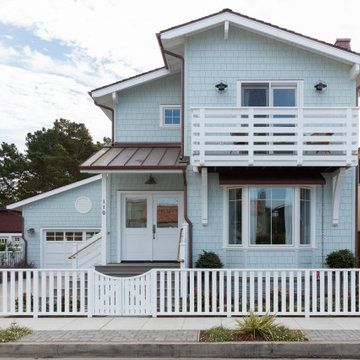
Photo of a mid-sized beach style two-storey blue house exterior in San Francisco with concrete fiberboard siding and a gable roof.
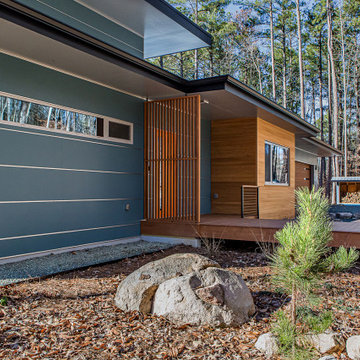
The entry has a generous wood ramp to allow the owners' parents to visit with no encumbrance from steps or tripping hazards. The orange front door has a long sidelight of glass to allow the owners to see who is at the front door. The wood accent is on the outside of the home office or study.
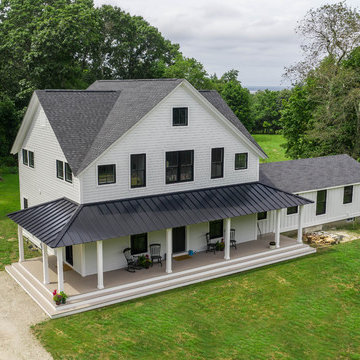
Coastal modern farmhouse with wrap around porch, great room, first floor master bedroom suite, cross gable roof, standing seam metal roof
Photo of a mid-sized country two-storey white house exterior in Bridgeport with concrete fiberboard siding, a gable roof and a metal roof.
Photo of a mid-sized country two-storey white house exterior in Bridgeport with concrete fiberboard siding, a gable roof and a metal roof.
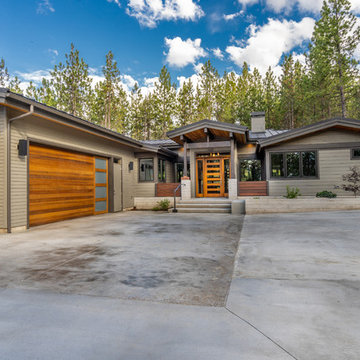
Photo of a mid-sized country one-storey grey house exterior in Other with concrete fiberboard siding, a gable roof and a metal roof.
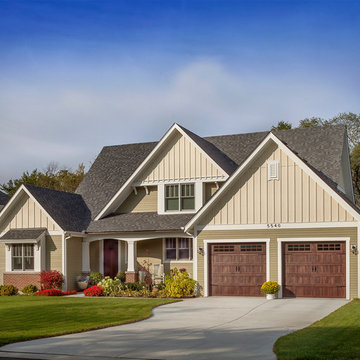
http://www.pickellbuilders.com. Horizontal lap siding is Hardieplank "Heathered Moss." Vertical board and batten siding is HardiePanel "Sail Cloth." Square pillars rest atop brick piers. Two 9'x8" overhead garage doors in mahogany finish. Photo by Paul Schlismann.
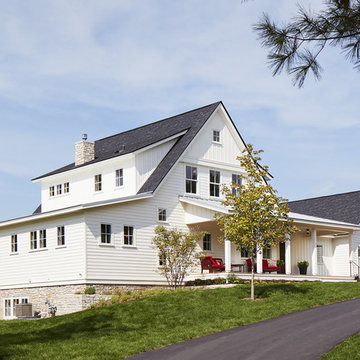
A Modern Farmhouse set in a prairie setting exudes charm and simplicity. Wrap around porches and copious windows make outdoor/indoor living seamless while the interior finishings are extremely high on detail. In floor heating under porcelain tile in the entire lower level, Fond du Lac stone mimicking an original foundation wall and rough hewn wood finishes contrast with the sleek finishes of carrera marble in the master and top of the line appliances and soapstone counters of the kitchen. This home is a study in contrasts, while still providing a completely harmonious aura.
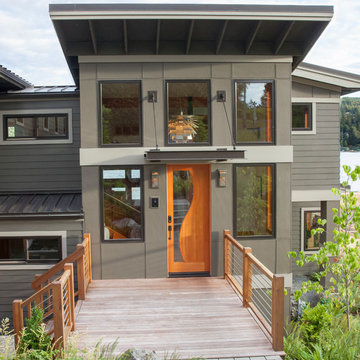
This is an example of a mid-sized contemporary split-level grey exterior in Seattle with concrete fiberboard siding.
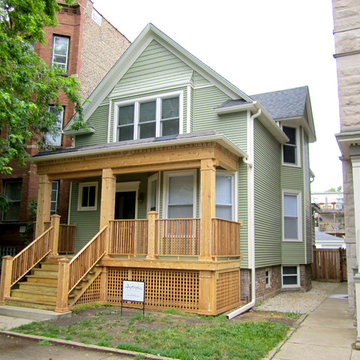
This Chicago, IL Farm House Style had it’s Exterior remodeled by Siding & Windows Group. We installed James Hardie Select Cedarmill Lap Siding in ColorPlus Technology Color Heathered Moss and HardieTrim in ColorPlus Technology Color Arctic White. We finished this modern Farmhome with a unique Front Porch for added Curb Appeal.
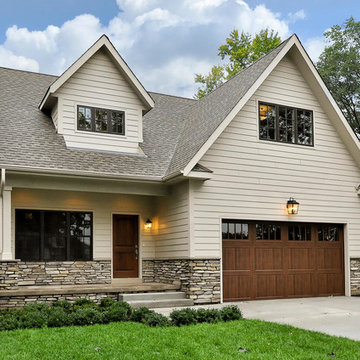
http://www.blvdphoto.com/
Design ideas for a mid-sized country two-storey beige house exterior in Minneapolis with concrete fiberboard siding, a gable roof and a shingle roof.
Design ideas for a mid-sized country two-storey beige house exterior in Minneapolis with concrete fiberboard siding, a gable roof and a shingle roof.
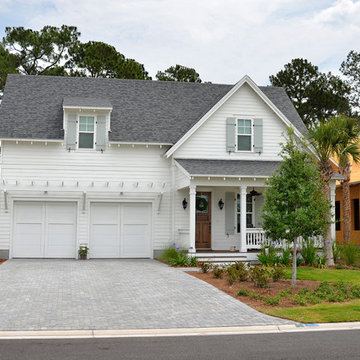
Photo of a mid-sized beach style two-storey white exterior in Jacksonville with concrete fiberboard siding and a gable roof.
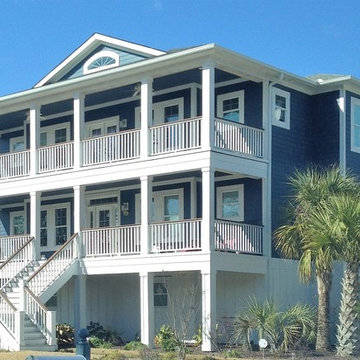
Design ideas for a mid-sized beach style three-storey blue house exterior in Other with concrete fiberboard siding, a hip roof and a shingle roof.
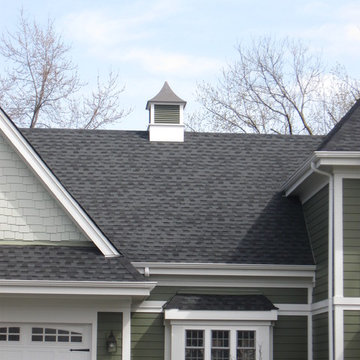
Mid-sized arts and crafts two-storey green exterior in Chicago with concrete fiberboard siding and a hip roof.
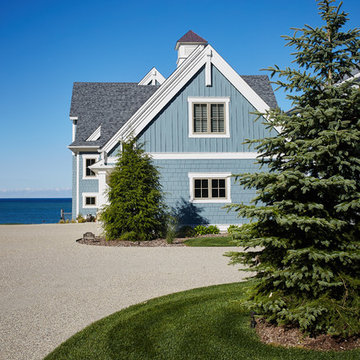
Designed with an open floor plan and layered outdoor spaces, the Onaway is a perfect cottage for narrow lakefront lots. The exterior features elements from both the Shingle and Craftsman architectural movements, creating a warm cottage feel. An open main level skillfully disguises this narrow home by using furniture arrangements and low built-ins to define each spaces’ perimeter. Every room has a view to each other as well as a view of the lake. The cottage feel of this home’s exterior is carried inside with a neutral, crisp white, and blue nautical themed palette. The kitchen features natural wood cabinetry and a long island capped by a pub height table with chairs. Above the garage, and separate from the main house, is a series of spaces for plenty of guests to spend the night. The symmetrical bunk room features custom staircases to the top bunks with drawers built in. The best views of the lakefront are found on the master bedrooms private deck, to the rear of the main house. The open floor plan continues downstairs with two large gathering spaces opening up to an outdoor covered patio complete with custom grill pit.
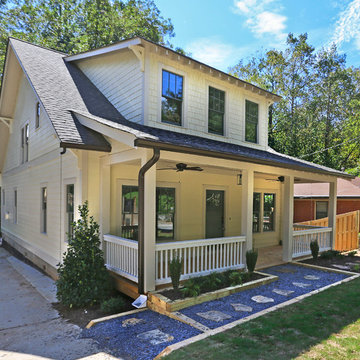
Mid-sized country two-storey white exterior in Atlanta with concrete fiberboard siding.
Mid-sized Exterior Design Ideas with Concrete Fiberboard Siding
13