Mid-sized Exterior Design Ideas with Concrete Fiberboard Siding
Refine by:
Budget
Sort by:Popular Today
161 - 180 of 11,588 photos
Item 1 of 3
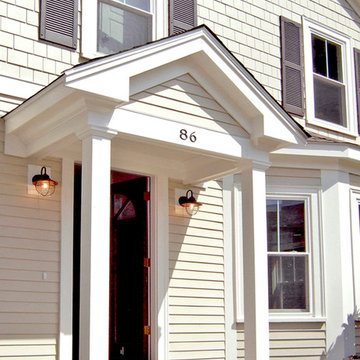
An updated look for the new porch
Inspiration for a mid-sized traditional two-storey beige exterior in Boston with concrete fiberboard siding and a gambrel roof.
Inspiration for a mid-sized traditional two-storey beige exterior in Boston with concrete fiberboard siding and a gambrel roof.
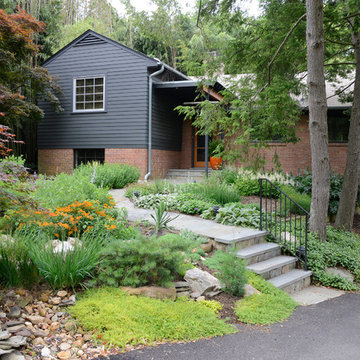
Photo of a mid-sized transitional split-level grey exterior in DC Metro with concrete fiberboard siding and a gable roof.
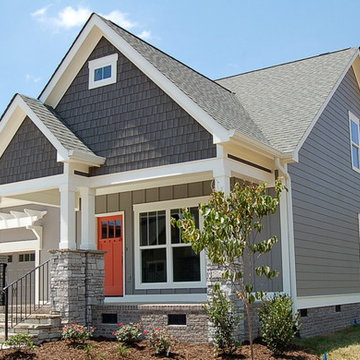
This craftsman beauty is decked out in an array of color. This homes boasts character with the mixture of greys, with the very punchy front door, and a hint of pale blue just under the porch ceilings. This home has a side porch instead of a rear porch. The interior offers open floor plan that is great for entertaining guests. Beautiful custom built cabinetry with a farmhouse style sink.
Connie McCoy
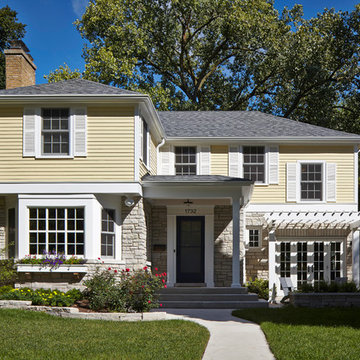
Makeover of the entire exterior of this Wilmette Home.
Addition of a Foyer and front porch / portico.
Converted Garage into a family study / office.
Remodeled mudroom.
Patsy McEnroe Photography
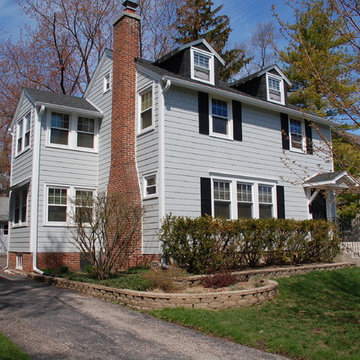
This Wilmette, IL Home was remodeled by Siding & Windows Group with James HardiePlank Select Cedarmill Lap Siding in ColorPlus Technology Color Light Mist and HardieTrim Smooth Boards in ColorPlus Technology Color Arctic White. Also installed Fypon Shutters in Black and remodeled Front Entry Portico.

This is a basic overlay featuring James Hardie Sierra 8 4x8 panels. We also replaced the fascia trim and soffits on the front. This is one of the most expensive homes we have worked on due to its location.

An add-level and total remodel project that transformed a split-level home to a modern farmhouse.
Mid-sized transitional split-level white house exterior in New York with concrete fiberboard siding, a gable roof, a shingle roof, a brown roof and clapboard siding.
Mid-sized transitional split-level white house exterior in New York with concrete fiberboard siding, a gable roof, a shingle roof, a brown roof and clapboard siding.
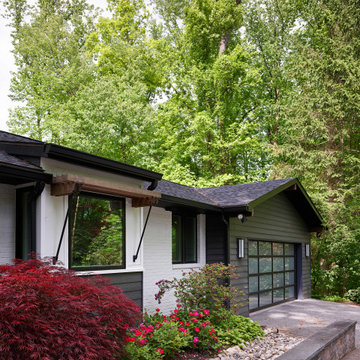
Mid-sized midcentury one-storey brown house exterior in Baltimore with concrete fiberboard siding, a gable roof and a shingle roof.
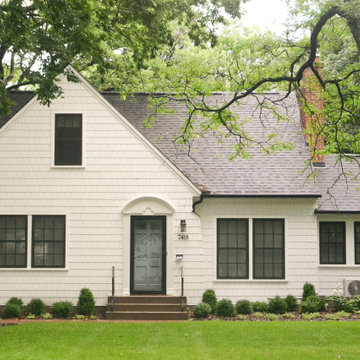
Mid-sized traditional two-storey white house exterior in Minneapolis with concrete fiberboard siding, a gable roof and a shingle roof.
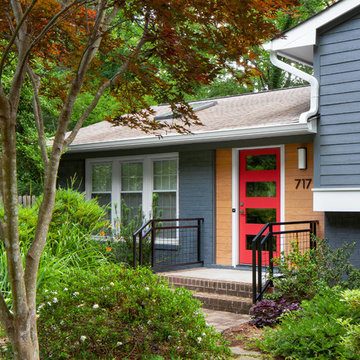
Split level modern entry
Design ideas for a mid-sized transitional split-level blue exterior in Raleigh with concrete fiberboard siding and a gable roof.
Design ideas for a mid-sized transitional split-level blue exterior in Raleigh with concrete fiberboard siding and a gable roof.
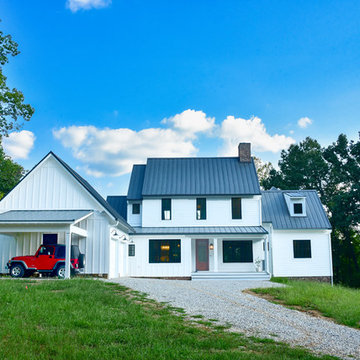
Mid-sized country two-storey white house exterior in Other with concrete fiberboard siding, a gable roof and a metal roof.
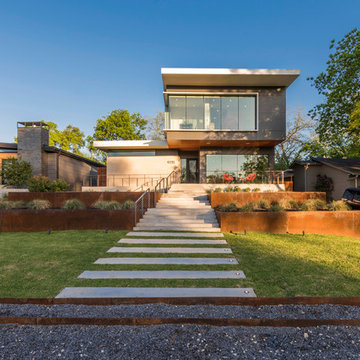
Wade Griffith
Design ideas for a mid-sized modern two-storey house exterior in Dallas with concrete fiberboard siding and a flat roof.
Design ideas for a mid-sized modern two-storey house exterior in Dallas with concrete fiberboard siding and a flat roof.
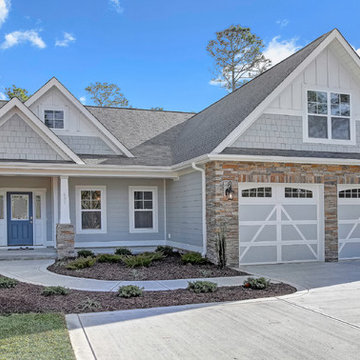
This is an example of a mid-sized transitional two-storey blue house exterior in Wilmington with concrete fiberboard siding, a gable roof and a shingle roof.
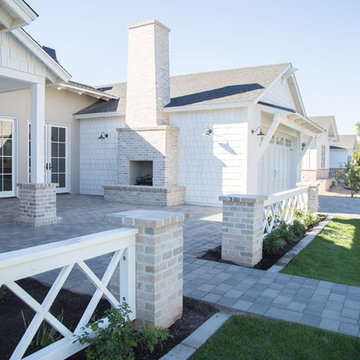
Design ideas for a mid-sized country one-storey white exterior in Phoenix with concrete fiberboard siding and a gable roof.
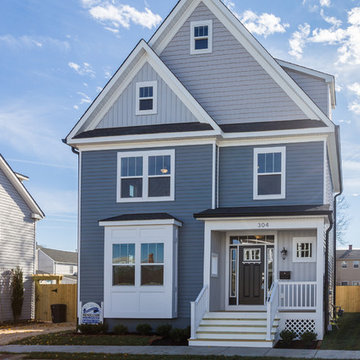
This is an example of a mid-sized traditional three-storey blue house exterior in DC Metro with concrete fiberboard siding, a gable roof and a shingle roof.
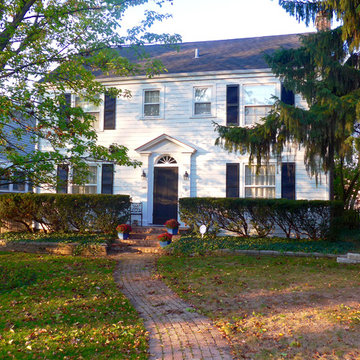
This Colonial Style Home in Winnetka, IL was remodeled by Siding & Windows Group and awarded the Historic Preservation Award by Winnetka, IL. Home was remodeled with James HardiePlank Select Cedarmill Lap Siding, Hardie Soffit Panels and HardieTrim Smooth Boards in ColorPlus Technology Color Arctic White. Also installed Vinyl Shutters in Black.
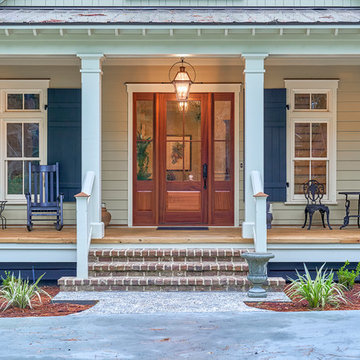
The front exterior of this home is welcoming with a wide porch, rocking chairs, plus a little cafe table for morning coffee. The mahogany door with side panels is gorgeous and the working wooden shutters in indigo blue give the cream Hardie Plank siding a nice pop of color.
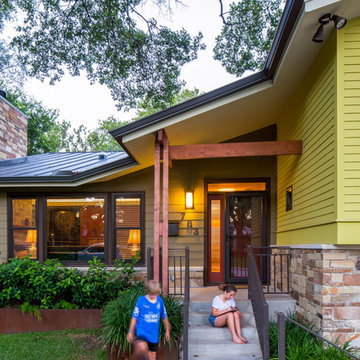
fiber cement siding painted Cleveland Green (7" siding), Sweet Vibrations (4" siding), and Texas Leather (11" siding)—all by Benjamin Moore • window trim and clerestory band painted Night Horizon by Benjamin Moore • soffit & fascia painted Camouflage by Benjamin Moore • Photography by Tre Dunham
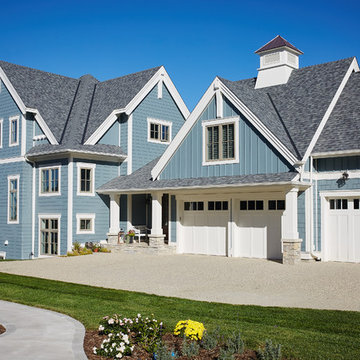
Designed with an open floor plan and layered outdoor spaces, the Onaway is a perfect cottage for narrow lakefront lots. The exterior features elements from both the Shingle and Craftsman architectural movements, creating a warm cottage feel. An open main level skillfully disguises this narrow home by using furniture arrangements and low built-ins to define each spaces’ perimeter. Every room has a view to each other as well as a view of the lake. The cottage feel of this home’s exterior is carried inside with a neutral, crisp white, and blue nautical themed palette. The kitchen features natural wood cabinetry and a long island capped by a pub height table with chairs. Above the garage, and separate from the main house, is a series of spaces for plenty of guests to spend the night. The symmetrical bunk room features custom staircases to the top bunks with drawers built in. The best views of the lakefront are found on the master bedrooms private deck, to the rear of the main house. The open floor plan continues downstairs with two large gathering spaces opening up to an outdoor covered patio complete with custom grill pit.
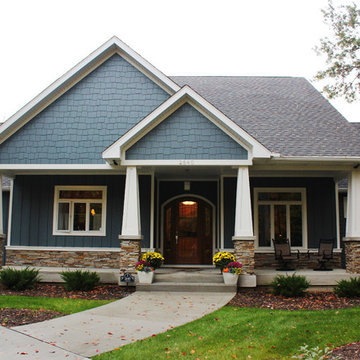
Craftsman exterior, contemporary interior.
Inspiration for a mid-sized arts and crafts one-storey blue house exterior in Other with concrete fiberboard siding, a gable roof and a shingle roof.
Inspiration for a mid-sized arts and crafts one-storey blue house exterior in Other with concrete fiberboard siding, a gable roof and a shingle roof.
Mid-sized Exterior Design Ideas with Concrete Fiberboard Siding
9