Mid-sized Exterior Design Ideas with Mixed Siding
Refine by:
Budget
Sort by:Popular Today
121 - 140 of 22,605 photos
Item 1 of 3
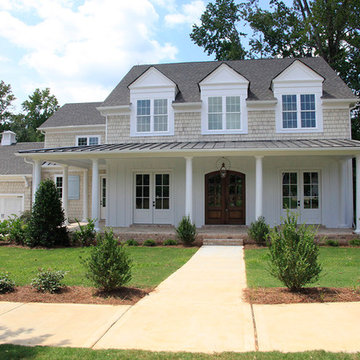
Inspiration for a mid-sized traditional two-storey beige exterior in Atlanta with mixed siding and a hip roof.
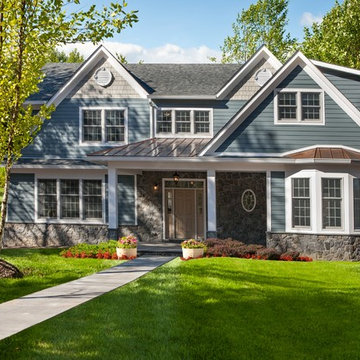
Design ideas for a mid-sized traditional two-storey blue exterior in New York with mixed siding and a flat roof.
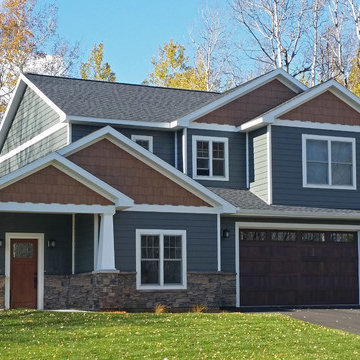
Inspiration for a mid-sized traditional two-storey blue house exterior in Grand Rapids with mixed siding, a gable roof and a shingle roof.
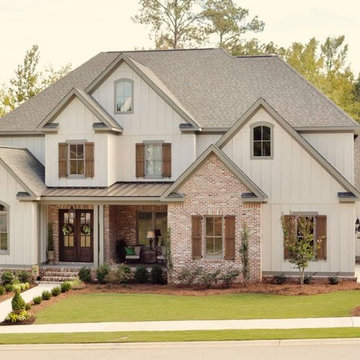
This is an example of a mid-sized traditional two-storey white exterior in Atlanta with mixed siding and a gable roof.
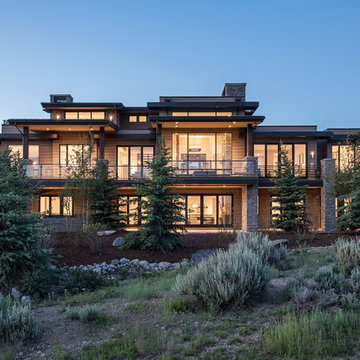
This is an example of a mid-sized contemporary two-storey beige house exterior in Salt Lake City with mixed siding and a flat roof.
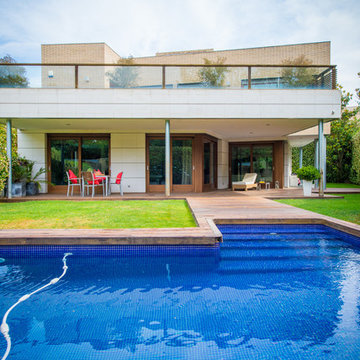
Sólo necesitamos una mañana de jardinero para poner al día el jardín. Una vez pulida y barnizada la tarima y con los retoques de pintura necesarios, el exterior de la casa ya muestra todo su potencial.
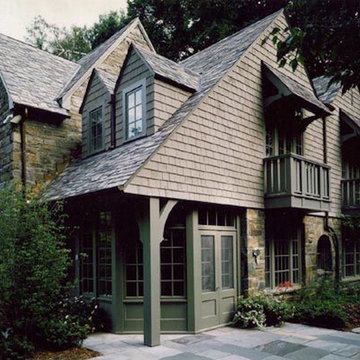
Mid-sized transitional two-storey green exterior in DC Metro with mixed siding and a gable roof.
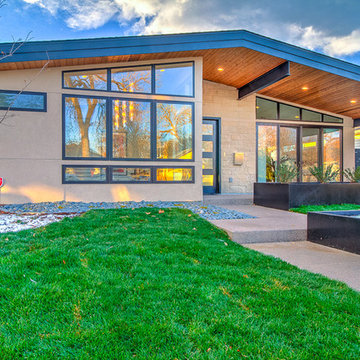
Photo of a mid-sized midcentury one-storey beige house exterior in Denver with mixed siding and a gable roof.
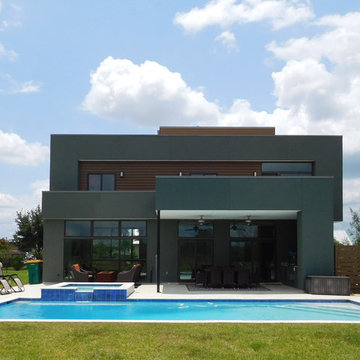
Plenty of large windows, and access to a second floor terrace blur the lines between indoors and outdoors.
Mid-sized modern two-storey green exterior with mixed siding and a flat roof.
Mid-sized modern two-storey green exterior with mixed siding and a flat roof.
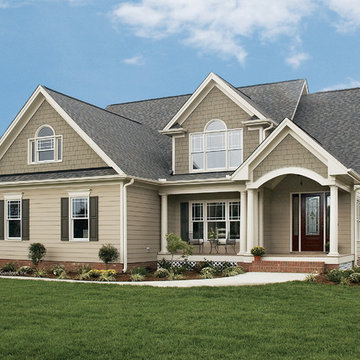
Low-maintenance siding, a front-entry garage and architectural details make this narrow lot charmer perfect for beginning families and empty nesters. An abundance of windows and open floor plan flood this home with light. Custom-styled features include a plant shelf, fireplace, two-story ceiling, kitchen pass-thru and French doors leading to a porch.
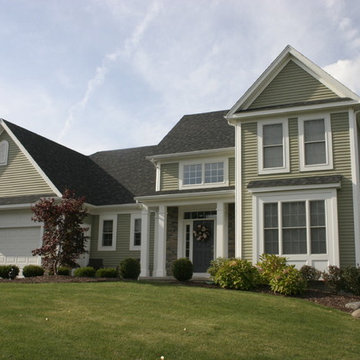
Design ideas for a mid-sized traditional two-storey green house exterior in New York with mixed siding, a gable roof and a shingle roof.
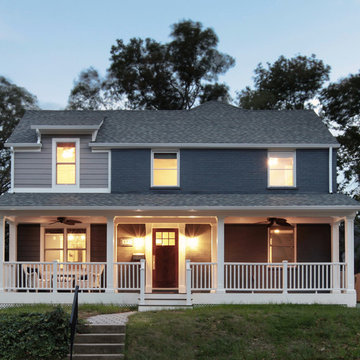
EnviroHomeDesign LLC
Inspiration for a mid-sized transitional two-storey grey exterior in DC Metro with mixed siding and a gable roof.
Inspiration for a mid-sized transitional two-storey grey exterior in DC Metro with mixed siding and a gable roof.
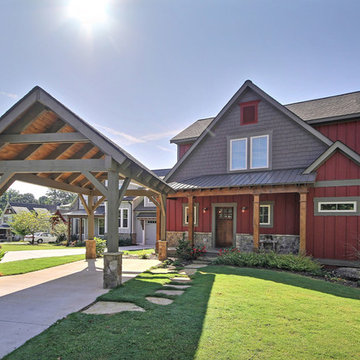
Kurtis Miller - KM Pics
Design ideas for a mid-sized country two-storey red house exterior in Atlanta with a gable roof, mixed siding and a shingle roof.
Design ideas for a mid-sized country two-storey red house exterior in Atlanta with a gable roof, mixed siding and a shingle roof.
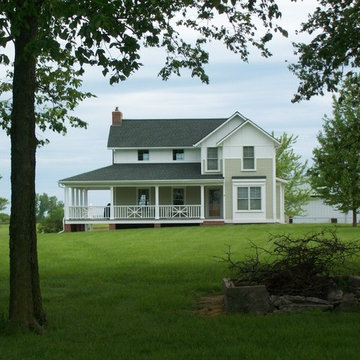
Photo by Matt Berislavich
Design ideas for a mid-sized country two-storey white exterior in Kansas City with mixed siding.
Design ideas for a mid-sized country two-storey white exterior in Kansas City with mixed siding.
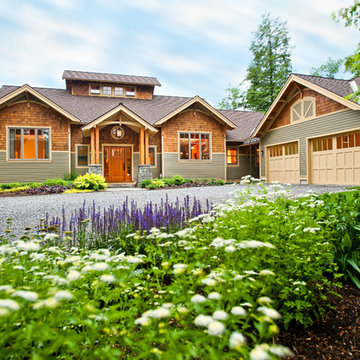
Mid-sized contemporary one-storey multi-coloured exterior in New York with mixed siding and a gable roof.
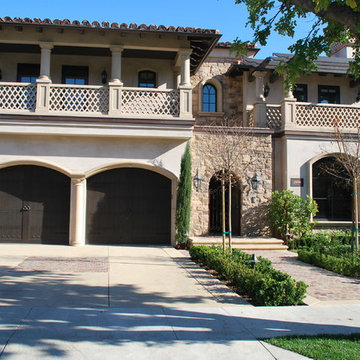
Photo of a mid-sized mediterranean two-storey beige house exterior in Los Angeles with mixed siding, a hip roof and a tile roof.
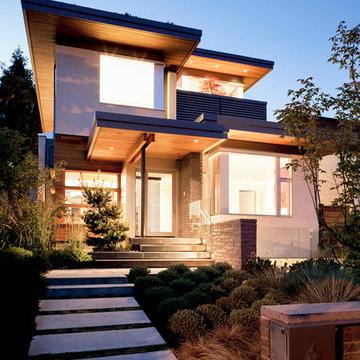
Photography: Lucas Finlay
Mid-sized contemporary three-storey grey exterior in Vancouver with mixed siding and a flat roof.
Mid-sized contemporary three-storey grey exterior in Vancouver with mixed siding and a flat roof.
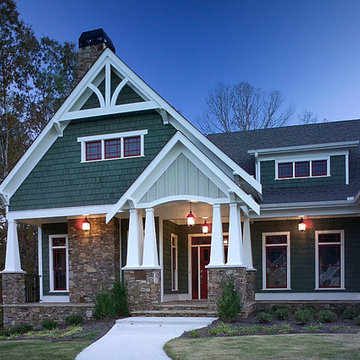
Craftsman Exterior of Shoal Creek
Photography by Peek Design Group
Mid-sized arts and crafts two-storey blue house exterior in Atlanta with a gable roof, a shingle roof and mixed siding.
Mid-sized arts and crafts two-storey blue house exterior in Atlanta with a gable roof, a shingle roof and mixed siding.
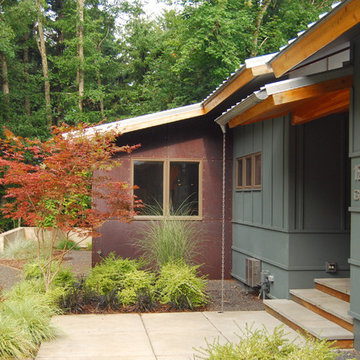
Entry at the Gracehaus in Portland, Oregon by Integrate Architecture & Planning. Cor-ten steel, weathering steel at facade beyond.
Mid-sized country two-storey green exterior in Portland with mixed siding and a gable roof.
Mid-sized country two-storey green exterior in Portland with mixed siding and a gable roof.
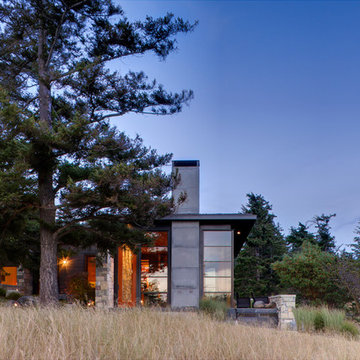
Photographer: Jay Goodrich
This 2800 sf single-family home was completed in 2009. The clients desired an intimate, yet dynamic family residence that reflected the beauty of the site and the lifestyle of the San Juan Islands. The house was built to be both a place to gather for large dinners with friends and family as well as a cozy home for the couple when they are there alone.
The project is located on a stunning, but cripplingly-restricted site overlooking Griffin Bay on San Juan Island. The most practical area to build was exactly where three beautiful old growth trees had already chosen to live. A prior architect, in a prior design, had proposed chopping them down and building right in the middle of the site. From our perspective, the trees were an important essence of the site and respectfully had to be preserved. As a result we squeezed the programmatic requirements, kept the clients on a square foot restriction and pressed tight against property setbacks.
The delineate concept is a stone wall that sweeps from the parking to the entry, through the house and out the other side, terminating in a hook that nestles the master shower. This is the symbolic and functional shield between the public road and the private living spaces of the home owners. All the primary living spaces and the master suite are on the water side, the remaining rooms are tucked into the hill on the road side of the wall.
Off-setting the solid massing of the stone walls is a pavilion which grabs the views and the light to the south, east and west. Built in a position to be hammered by the winter storms the pavilion, while light and airy in appearance and feeling, is constructed of glass, steel, stout wood timbers and doors with a stone roof and a slate floor. The glass pavilion is anchored by two concrete panel chimneys; the windows are steel framed and the exterior skin is of powder coated steel sheathing.
Mid-sized Exterior Design Ideas with Mixed Siding
7