Mid-sized Exterior Design Ideas with Mixed Siding
Refine by:
Budget
Sort by:Popular Today
161 - 180 of 22,605 photos
Item 1 of 3

This is an example of a mid-sized country one-storey beige house exterior in Toronto with mixed siding, a gable roof, a metal roof, a black roof and board and batten siding.

Mid-sized beach style three-storey blue house exterior in Other with mixed siding, a gable roof, a mixed roof and a grey roof.
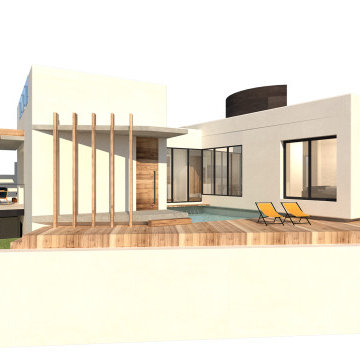
Photo of a mid-sized mediterranean one-storey white house exterior in Malaga with mixed siding, a flat roof and a mixed roof.
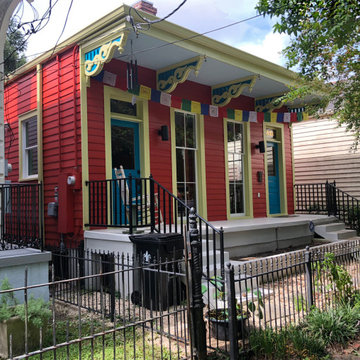
Mid-sized traditional one-storey red house exterior in New Orleans with mixed siding.
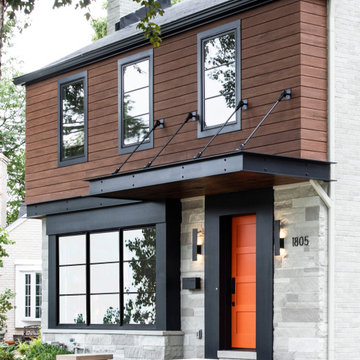
The suspended porch overhang detail was designed to coordinate with a new rain screen application, using Timber Tech Azek vintage collection mahogany finish siding. Defining the first and second floor is a black metal I-beam detail that continues across the front of the home and ties into the front porch overhang perfectly.
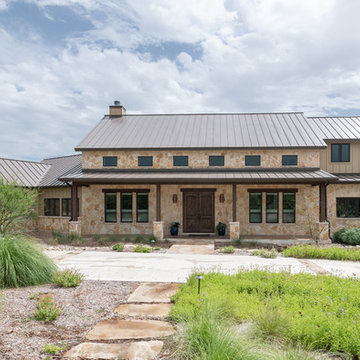
Hill Country Southwestern style home exterior
Design ideas for a mid-sized one-storey beige house exterior in Austin with mixed siding, a gable roof and a metal roof.
Design ideas for a mid-sized one-storey beige house exterior in Austin with mixed siding, a gable roof and a metal roof.
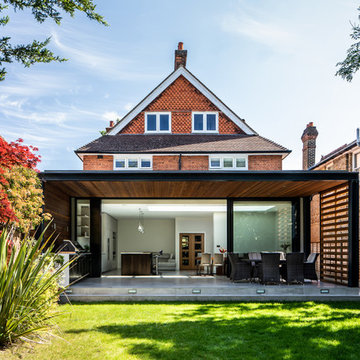
Contemporary Rear Extension, Photo by David Butler
Design ideas for a mid-sized contemporary two-storey red house exterior in Surrey with mixed siding, a gable roof and a shingle roof.
Design ideas for a mid-sized contemporary two-storey red house exterior in Surrey with mixed siding, a gable roof and a shingle roof.
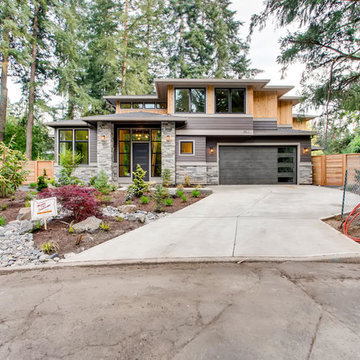
Design ideas for a mid-sized modern two-storey multi-coloured house exterior in Other with mixed siding and a flat roof.
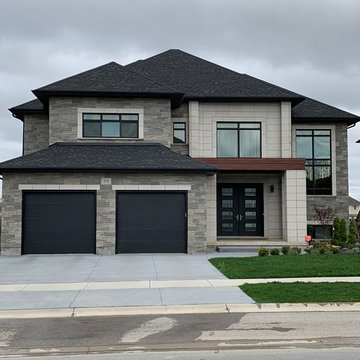
Photo of a mid-sized contemporary two-storey multi-coloured house exterior in Toronto with mixed siding.
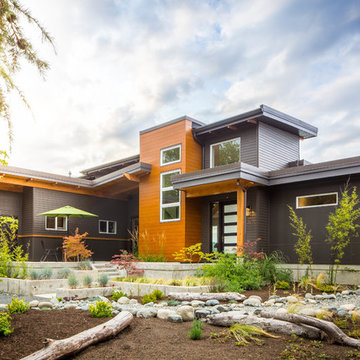
A peek-a-boo view that shows the front of the house leading toward the ocean that the home faces. The mixed exterior materials allow for unique features such as wood soffits and exterior timbers to blend perfectly with the dark grey.
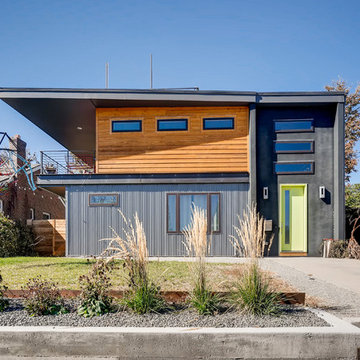
Transitioning this post-war ranch home to a contemporary 2-story with an open floor plan, 3 bedrooms, and a rooftop deck was no small project. Interior and exterior steel stair cases to the rooftop, exposed concrete floors, and exposed structural steel components give this custom remodel project a contemporary and slightly industrial flair.
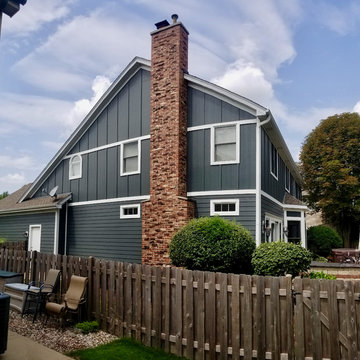
James Hardie Siding in Palatine, IL. James HardiePlank Lap Siding, 6" exposure and Batten Boards in Iron Gray, HardieTrim and Crown Moldings in Arctic White, HB&G 8"X9' Recessed Square Columns.
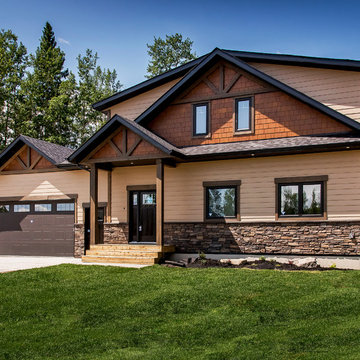
Mid-sized country two-storey beige house exterior in Other with mixed siding, a gable roof and a shingle roof.
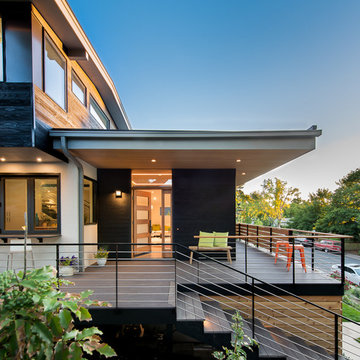
This project is a total rework and update of an existing outdated home with a total rework of the floor plan, an addition of a master suite, and an ADU (attached dwelling unit) with a separate entry added to the walk out basement.
Daniel O'Connor Photography
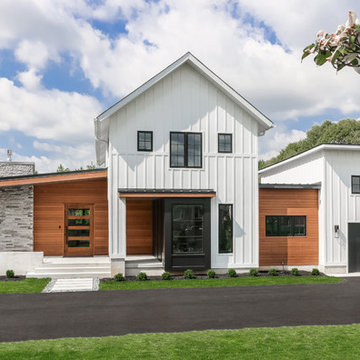
Photo of a mid-sized country two-storey white house exterior in Philadelphia with a shed roof, a shingle roof and mixed siding.
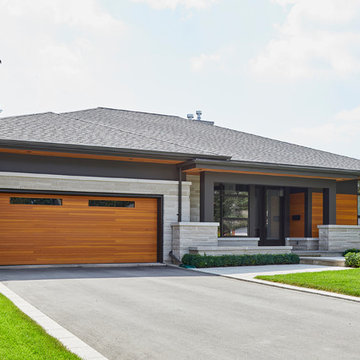
Photo Credit: Jason Hartog Photography
Inspiration for a mid-sized modern one-storey multi-coloured house exterior in Toronto with mixed siding, a hip roof and a shingle roof.
Inspiration for a mid-sized modern one-storey multi-coloured house exterior in Toronto with mixed siding, a hip roof and a shingle roof.
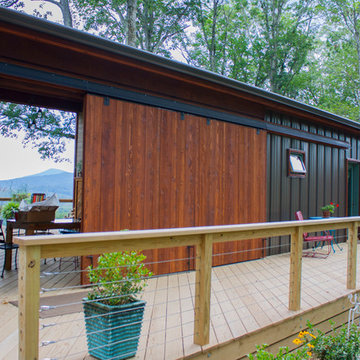
Photo by Rowan Parris
Baltic birch reinforced sliding barn doors. Custom steel cable railings. Horizontal underpinning.
Inspiration for a mid-sized transitional one-storey grey house exterior in Charlotte with mixed siding, a shed roof and a metal roof.
Inspiration for a mid-sized transitional one-storey grey house exterior in Charlotte with mixed siding, a shed roof and a metal roof.
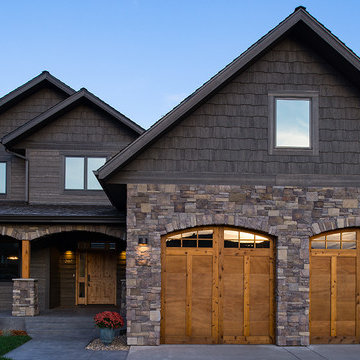
Mid-sized country two-storey black house exterior in Other with mixed siding, a gable roof and a shingle roof.
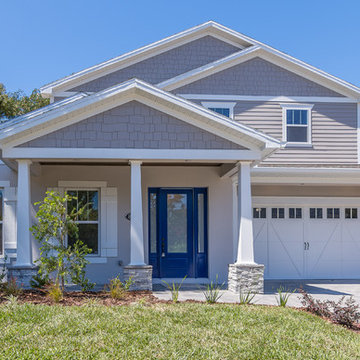
White shutters and white carriage doors on this gray bungalow-style home create a clean, neutral look. The bright blue door adds a fun pop of color.
Photography and Staging by Interior Decor by Maggie LLC.
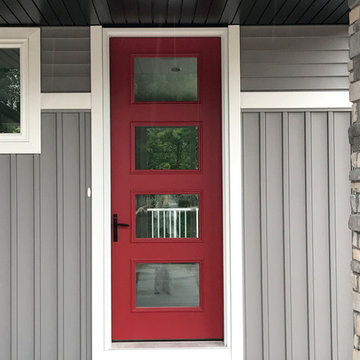
This ranch style home features a very unique and modern exterior.
Inspiration for a mid-sized modern one-storey grey house exterior in Other with mixed siding, a gable roof and a shingle roof.
Inspiration for a mid-sized modern one-storey grey house exterior in Other with mixed siding, a gable roof and a shingle roof.
Mid-sized Exterior Design Ideas with Mixed Siding
9