Mid-sized First Floor Deck Design Ideas
Refine by:
Budget
Sort by:Popular Today
1 - 20 of 1,345 photos
Item 1 of 3
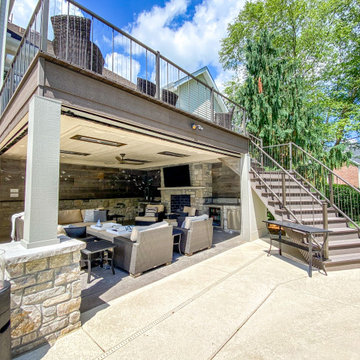
This outdoor area screams summer! Our customers existing pool is now complimented by a stamped patio area with a fire pit, an open deck area with composite decking, and an under deck area with a fireplace and beverage area. Having an outdoor living area like this one allows for plenty of space for entertaining and relaxing!
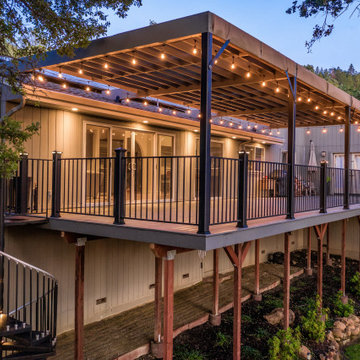
Inspiration for a mid-sized arts and crafts backyard and first floor deck in Sacramento with a pergola and metal railing.
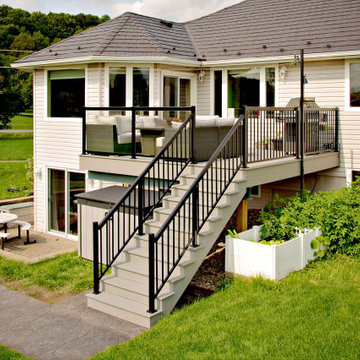
Design ideas for a mid-sized backyard and first floor deck in Other with an outdoor kitchen, no cover and mixed railing.
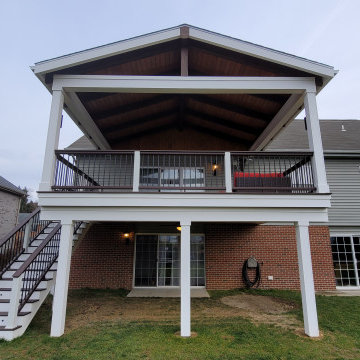
This covered deck offers total comfort with beautiful views. Made with Trex decking, a stained cedar ceiling, and a finished under deck, this build is perfect for any home.
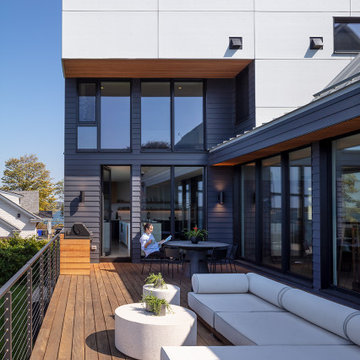
Photo of a mid-sized modern backyard and first floor deck in Providence with no cover and mixed railing.
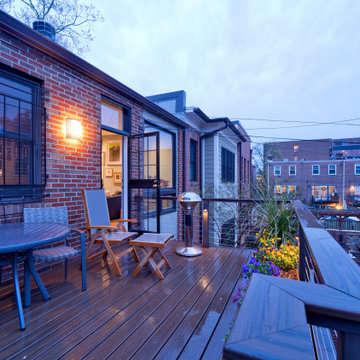
A two-bed, two-bath condo located in the Historic Capitol Hill neighborhood of Washington, DC was reimagined with the clean lined sensibilities and celebration of beautiful materials found in Mid-Century Modern designs. A soothing gray-green color palette sets the backdrop for cherry cabinetry and white oak floors. Specialty lighting, handmade tile, and a slate clad corner fireplace further elevate the space. A new Trex deck with cable railing system connects the home to the outdoors.
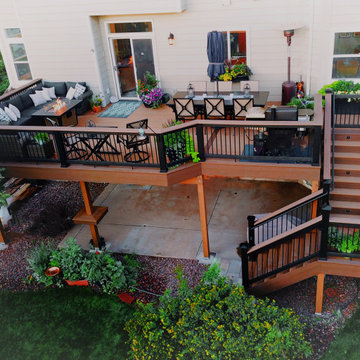
Second story upgraded Timbertech Pro Reserve composite deck in Antique Leather color with picture frame boarder in Dark Roast. Timbertech Evolutions railing in black was used with upgraded 7.5" cocktail rail in Azek English Walnut. Also featured is the "pub table" below the deck to set drinks on while playing yard games or gathering around and admiring the views. This couple wanted a deck where they could entertain, dine, relax, and enjoy the beautiful Colorado weather, and that is what Archadeck of Denver designed and built for them!
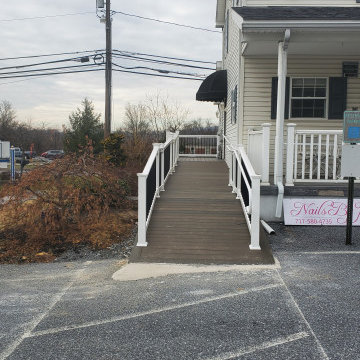
The Ramp and second Story Deck were both in need of repair.
The ADA Ramp and second story Deck were both rebuilt to code.
Trex EnHanced Costal Bluff Decking was used as decking.
RDI Finyl Line T-Top Railing with Black Ballusters. Vinyl white sleeves.
Wolfe PVC White Fascia
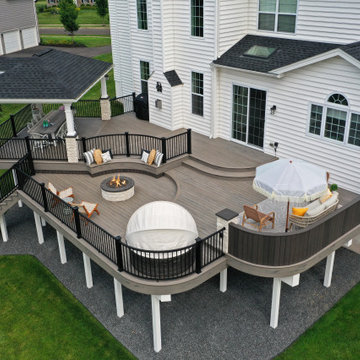
This beautiful multi leveled deck was created to have distinct and functional spaces. From the covered pavilion dining area to the walled-off privacy to the circular fire pit, this project displays a myriad of unique styles and characters.
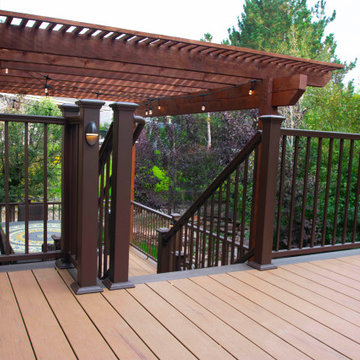
Multi level Deckorators Vista composite deck with Preferred Georgian railing. Rough sawn cedar pergola. Integrated low voltage rail lighting.
Photo of a mid-sized transitional backyard and first floor deck in Denver with a pergola and metal railing.
Photo of a mid-sized transitional backyard and first floor deck in Denver with a pergola and metal railing.
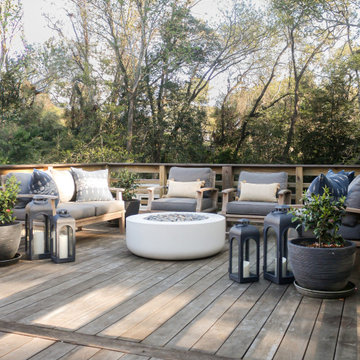
Deck with fire pit and teak furniture.
This is an example of a mid-sized beach style backyard and first floor deck in Other with a fire feature, no cover and wood railing.
This is an example of a mid-sized beach style backyard and first floor deck in Other with a fire feature, no cover and wood railing.

At the rear of the home, a two-level Redwood deck built around a dramatic oak tree as a focal point, provided a large and private space.
Mid-sized contemporary backyard and first floor deck in San Francisco with no cover and wood railing.
Mid-sized contemporary backyard and first floor deck in San Francisco with no cover and wood railing.
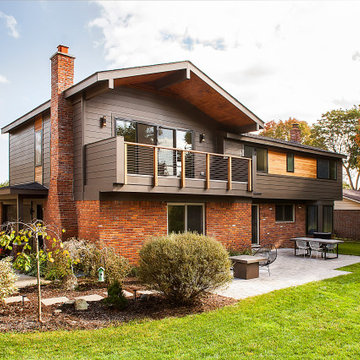
Photography by Jeff Garland
Mid-sized midcentury rooftop and first floor deck in Detroit with a roof extension and cable railing.
Mid-sized midcentury rooftop and first floor deck in Detroit with a roof extension and cable railing.
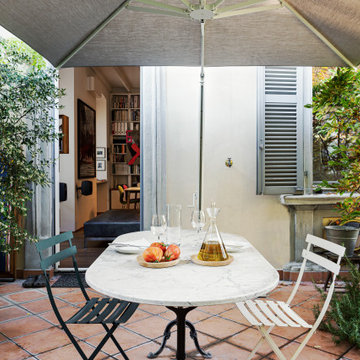
La terrazza al piano di circa 30 mq è collegata con una porta finestra ampia. Una finestra realizzata senza montanti apre la vista verso l'esterno. Tavolo da pranzo in marmo con gambe in ferro. Ombrellone 3x3 di Emu con palo decentrato.
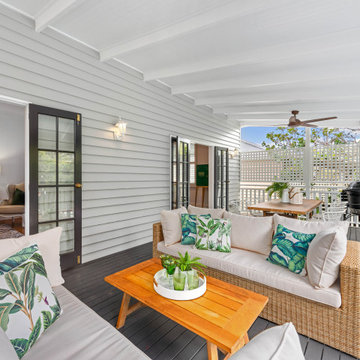
This is an example of a mid-sized beach style backyard and first floor deck in Brisbane with a pergola and wood railing.
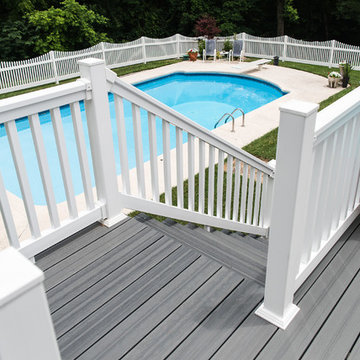
This deck features Envision Outdoor Living Products. The composite decking is Grey Wood from Distinction Collection and the deck railing is TAM-RAIL.
This is an example of a mid-sized backyard and first floor deck in Other.
This is an example of a mid-sized backyard and first floor deck in Other.
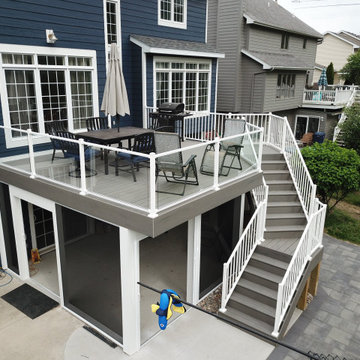
New Composite Timbertech Deck with Westbury Glass Railing, Below is with Trex Rain Escape and Azek Beadboard Ceiling, Phantom Sliding Screen Door, ScreenEze Screens

Photo of a mid-sized transitional backyard and first floor deck in Toronto with with skirting, a pergola and wood railing.
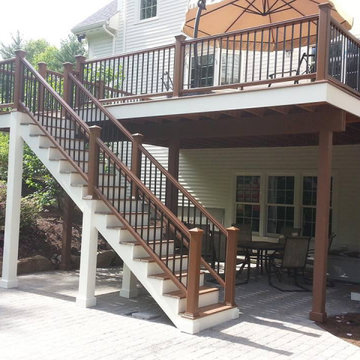
This is an example of a mid-sized traditional backyard and first floor deck in Boston with no cover and wood railing.
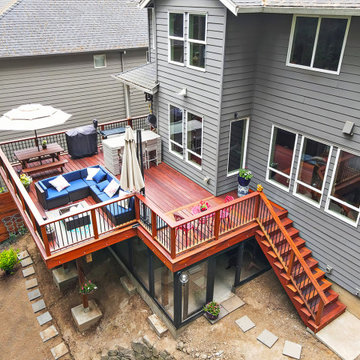
This beautiful Brazilian Cumaru picture-framed deck was built as a dry deck that sits over a closed-in workspace/shop for the homeowner. This project features aluminum balusters, low-voltage LED lighting featured around the perimeters and within the stairs, and also features a Chinese Statuette on the corner railing at the top of the stairs.
Mid-sized First Floor Deck Design Ideas
1