Mid-sized First Floor Deck Design Ideas
Refine by:
Budget
Sort by:Popular Today
61 - 80 of 1,347 photos
Item 1 of 3
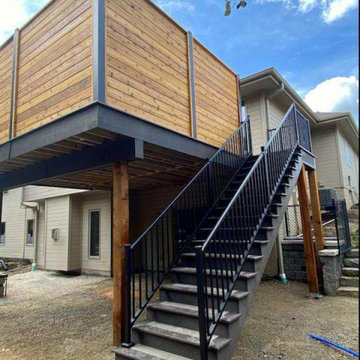
Azek composite deck, complete with aluminum handrails and custom built 7 foot tall privacy fence. Featuring custom inlays, in offset color options.
Inspiration for a mid-sized arts and crafts backyard and first floor deck in Omaha with with privacy feature, no cover and metal railing.
Inspiration for a mid-sized arts and crafts backyard and first floor deck in Omaha with with privacy feature, no cover and metal railing.
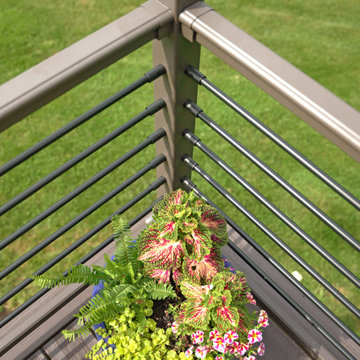
This balcony deck features Envision Outdoor Living Products. The composite decking is Gunstock from our Ridge Premium Collection and the deck railing is A210 Aluminum Railing.
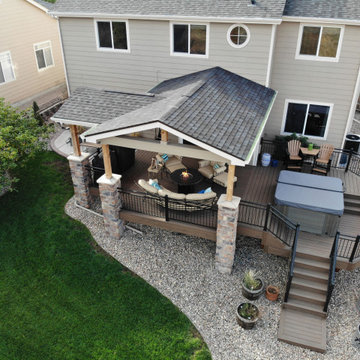
Walk out covered deck with plenty of space and a separate hot tub area. Stone columns, a fire pit, custom wrought iron railing and and landscaping round out this project.

At the rear of the home, a two-level Redwood deck built around a dramatic oak tree as a focal point, provided a large and private space.
Mid-sized contemporary backyard and first floor deck in San Francisco with no cover and wood railing.
Mid-sized contemporary backyard and first floor deck in San Francisco with no cover and wood railing.
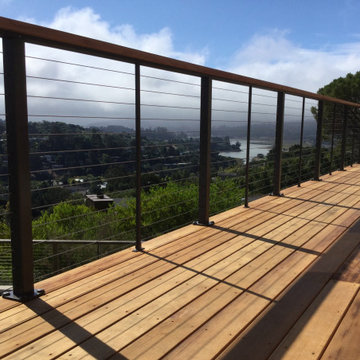
Clean, simple minimalist deck with cable railing and a wood cap.
This is an example of a mid-sized contemporary first floor deck in San Francisco with cable railing.
This is an example of a mid-sized contemporary first floor deck in San Francisco with cable railing.
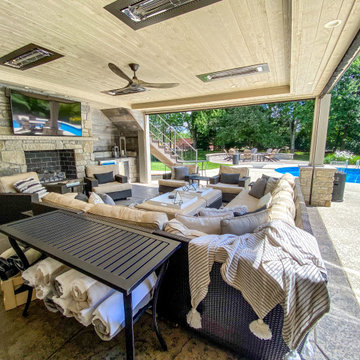
This outdoor area screams summer! Our customers existing pool is now complimented by a stamped patio area with a fire pit, an open deck area with composite decking, and an under deck area with a fireplace and beverage area. Having an outdoor living area like this one allows for plenty of space for entertaining and relaxing!
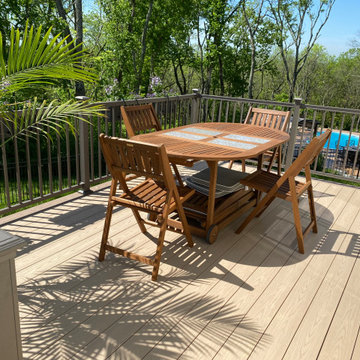
Brand new deck constructed using Timbertech capped polymer decking in Brownstone with Autumn Chestnust fascia and picture framing. This project included the watertight storage space below. ZipUp Underdecking.
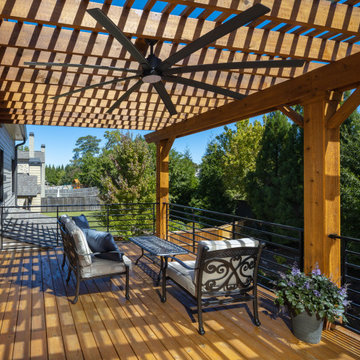
The upper deck has a modern transitional pergola to provide shade during hot afternoons and provides an additional seating area while a horizontal slat screen wall adds privacy. The black horizontal railing and black metal ceiling fan are consistent with the high end finishes used throughout the project.
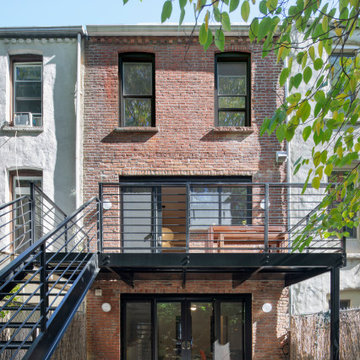
This is an example of a mid-sized contemporary backyard and first floor deck in New York with metal railing.
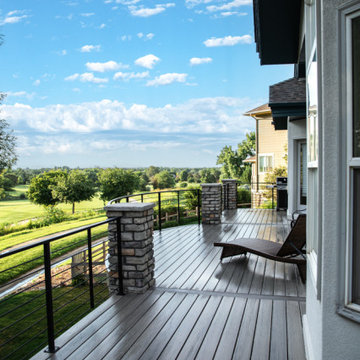
We installed gorgeous TimberTech composite decking with custom curved railing and a stamped concrete pad with detailed stone pillars to match the house. GORGEOUS!
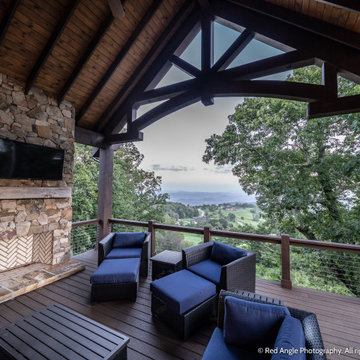
Photo of a mid-sized country backyard and first floor deck in Other with with fireplace, a roof extension and cable railing.
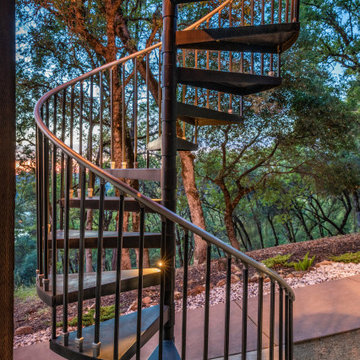
This is an example of a mid-sized arts and crafts backyard and first floor deck in Sacramento with a pergola and metal railing.
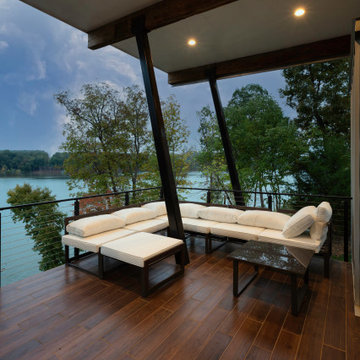
This lakefront diamond in the rough lot was waiting to be discovered by someone with a modern naturalistic vision and passion. Maintaining an eco-friendly, and sustainable build was at the top of the client priority list. Designed and situated to benefit from passive and active solar as well as through breezes from the lake, this indoor/outdoor living space truly establishes a symbiotic relationship with its natural surroundings. The pie-shaped lot provided significant challenges with a street width of 50ft, a steep shoreline buffer of 50ft, as well as a powerline easement reducing the buildable area. The client desired a smaller home of approximately 2500sf that juxtaposed modern lines with the free form of the natural setting. The 250ft of lakefront afforded 180-degree views which guided the design to maximize this vantage point while supporting the adjacent environment through preservation of heritage trees. Prior to construction the shoreline buffer had been rewilded with wildflowers, perennials, utilization of clover and meadow grasses to support healthy animal and insect re-population. The inclusion of solar panels as well as hydroponic heated floors and wood stove supported the owner’s desire to be self-sufficient. Core ten steel was selected as the predominant material to allow it to “rust” as it weathers thus blending into the natural environment.
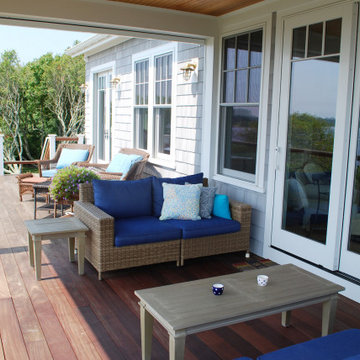
Photo of a mid-sized beach style backyard and first floor deck in Providence with with privacy feature, no cover and mixed railing.
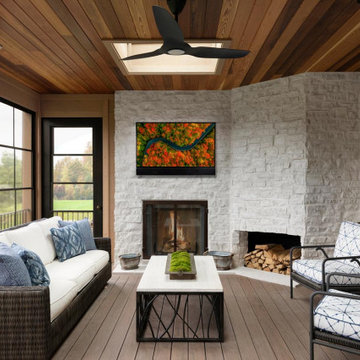
Covered and enclosed backyard deck with fireplace, outdoor furniture and Seura Shade Series Outdoor TV.
Inspiration for a mid-sized transitional backyard and first floor deck in Other with with fireplace, a roof extension and metal railing.
Inspiration for a mid-sized transitional backyard and first floor deck in Other with with fireplace, a roof extension and metal railing.
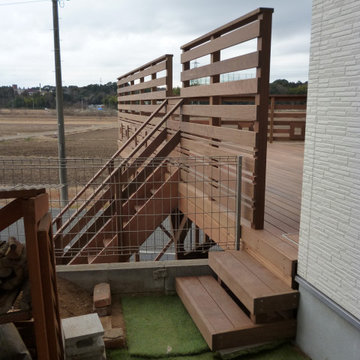
住宅の側面からデッキにアクセスできます
Inspiration for a mid-sized country side yard and first floor deck in Other with wood railing.
Inspiration for a mid-sized country side yard and first floor deck in Other with wood railing.
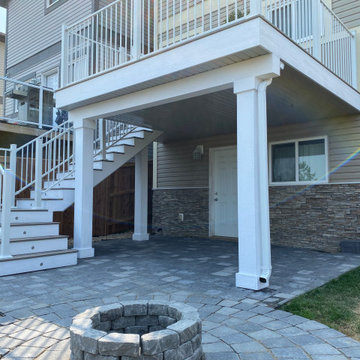
This walkout deck features Trex Rocky Harbour decking with LP smart side trim. The underside is finished with aluminum soffit to give a clean, complete look. The deck is finished off with Fortress Aluminum Railing in white.
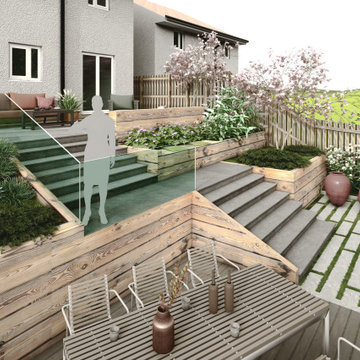
A large format Patio South/East facing with a contemporary style and Italian stone; the Patio will be accessible from the back house’s doors and will provide a lightly aired vibrant view East facing and South over the hills and the village.
Japanese Brushwood Sleepers will be used to terrace the garden at a lightly graded slope from the edge of the house Patio leading down to connect the lower area.
The planting scheme consists of a mix of multi-stemmed small trees and flagrant flowering shrubs, climbing roses, and bold herbaceous; evergreen shrubs to give structure and finishing touches around the perimeter of the garden.
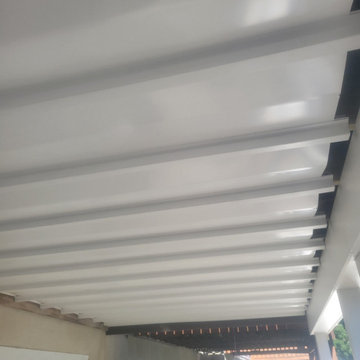
Refurbished a 10'0" x 20'0" deck. The deck needed structural repairs to the support post and joists.
Trex EnHanced Natural Rocky Harbor decking was used with RDI Finyl Line Earth Decktop (Cocktail) Railing with Rocky Harbor Decking.
Wolfe Post Wraps to wrap the 6 x 6 post on underside of Deck.
Timbertech Dryspace under decking rain protection.
The Pavers were Unilock Treo Tuscany
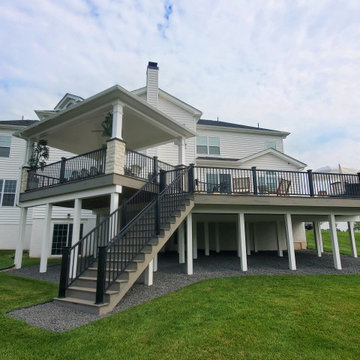
This beautiful multi leveled deck was created to have distinct and functional spaces. From the covered pavilion dining area to the walled-off privacy to the circular fire pit, this project displays a myriad of unique styles and characters.
Mid-sized First Floor Deck Design Ideas
4