Mid-sized Garden Design Ideas
Refine by:
Budget
Sort by:Popular Today
21 - 40 of 166 photos
Item 1 of 3
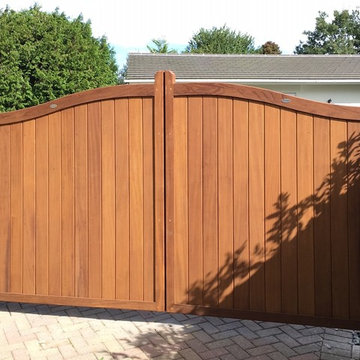
Hardwood Driveway Gate - The Berkshire design. Featuring a double swan header and constructed from the finest, hand selected Iroko hardwood. Fully installed with electric opening below ground system from BFT.
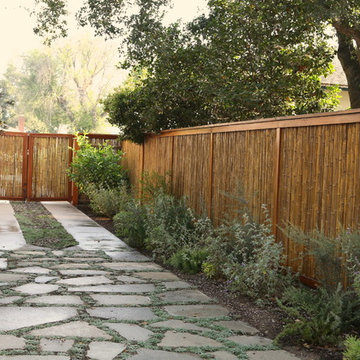
This is an example of a mid-sized asian backyard full sun formal garden in Orange County with a garden path and natural stone pavers.
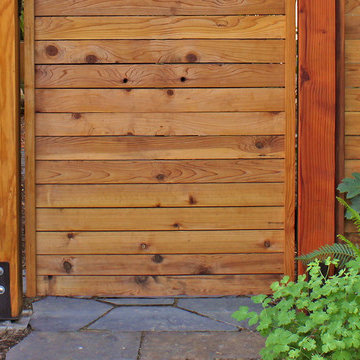
Oak-leaf Hydrangea, ferns, mountain mahogany and large granite boulders frame this wooden horizontal slot fence and garden entry.
This is an example of a mid-sized contemporary backyard full sun garden for summer in Other with a garden path and natural stone pavers.
This is an example of a mid-sized contemporary backyard full sun garden for summer in Other with a garden path and natural stone pavers.
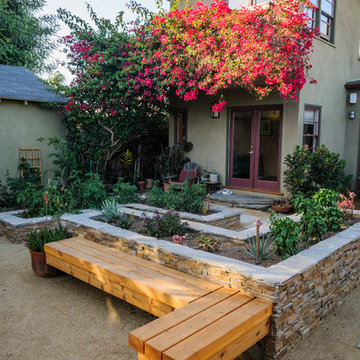
Allen Haren
Design ideas for a mid-sized traditional backyard partial sun formal garden for spring in Los Angeles with gravel.
Design ideas for a mid-sized traditional backyard partial sun formal garden for spring in Los Angeles with gravel.
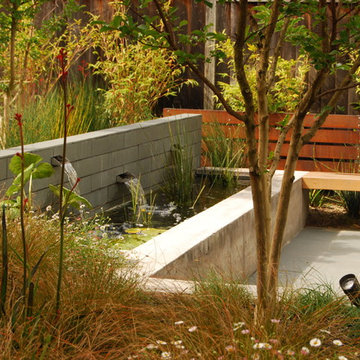
This small tract home backyard was transformed into a lively breathable garden. A new outdoor living room was created, with silver-grey brazilian slate flooring, and a smooth integral pewter colored concrete wall defining and retaining earth around it. A water feature is the backdrop to this outdoor room extending the flooring material (slate) into the vertical plane covering a wall that houses three playful stainless steel spouts that spill water into a large basin. Koi Fish, Gold fish and water plants bring a new mini ecosystem of life, and provide a focal point and meditational environment. The integral colored concrete wall begins at the main water feature and weaves to the south west corner of the yard where water once again emerges out of a 4” stainless steel channel; reinforcing the notion that this garden backs up against a natural spring. The stainless steel channel also provides children with an opportunity to safely play with water by floating toy boats down the channel. At the north eastern end of the integral colored concrete wall, a warm western red cedar bench extends perpendicular out from the water feature on the outside of the slate patio maximizing seating space in the limited size garden. Natural rusting Cor-ten steel fencing adds a layer of interest throughout the garden softening the 6’ high surrounding fencing and helping to carry the users eye from the ground plane up past the fence lines into the horizon; the cor-ten steel also acts as a ribbon, tie-ing the multiple spaces together in this garden. The plant palette uses grasses and rushes to further establish in the subconscious that a natural water source does exist. Planting was performed outside of the wire fence to connect the new landscape to the existing open space; this was successfully done by using perennials and grasses whose foliage matches that of the native hillside, blurring the boundary line of the garden and aesthetically extending the backyard up into the adjacent open space.
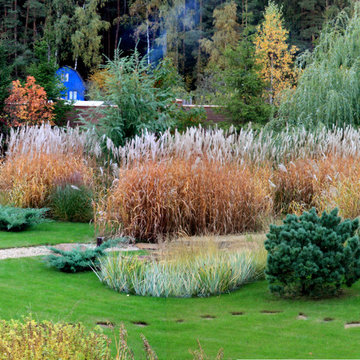
В данном проекте собственно саду с прогулочной зоной отведено всего 12 соток.
БольшАя площадь мощения отведена под зону въезда.
Мощение выполнено из бетонной тротуарной плитки на бетонном основании.
Саду же осталось не так много места. Кроме того, фома участка, на котором надо было создать сад - почти квадратная, что еще больше зрительно сокращает участок. Кроме того, дальняя от дома - юго-западная часть участка имела выраженное понижение рельефа.
Итак, перед нами стояла задача на небольшой площади разместить прогулочный маршрут, русло ручья, большие деревья и много цветников.
"Много цветников" - было особое пожелание Заказчика, при этом хотелось сохранить большую, открытую, солнечную территорию, где-то разместив тихое место для отдыха.
Вот такая задача на органиченной территории.
В результате в проекте ландшафтного дизайна было предложено следующее решение.
Прогулочная дорожка из гравия, в Викторианском стиле была проложена с максимальным изгибом, избегая прямых участков, чтобы зрительно увеличить площадь участка.
Часть сада у дома - солнечное, открытое пространство с газоном Карлик.
Рядом с домом большой, протяженный цветник в английском стиле.
Справа и слева от гравийной дорожки расположены цветники, в которых растения подобраны так, что всесь сезон можно наблюдать цветение разных растений. Границы цветников выполнены в виде изыскано прорисованных линий, подчеркивающих динамику движения и зрительно увеличивающих прогулочный маршрут. Граница прилегания цветников к гравийной дорожке выполнена отсыпкой из светлой гальки.
Деревья скомпонованы в объемные группы и расположены, в основном, вдоль дальней, западной границы участка.
Сад трав расположен вдоль прогулочного маршрута по гравийной дорожке, создавая красивые объемные группы из разных злаковых трав вдоль сухого ручья.
Подпорные стенки в нижней части участка, перекрывая зоны "прямого взгляда", создают впечатление глубины участка, иллюзорно расширяя и пространство.
Группа шаровидных ив создает укромную зону отдыха в нижней части участка.
На это место для отдыха направлено движение воды в ручье. Отсюда же открывается красивый вид на сад трав.
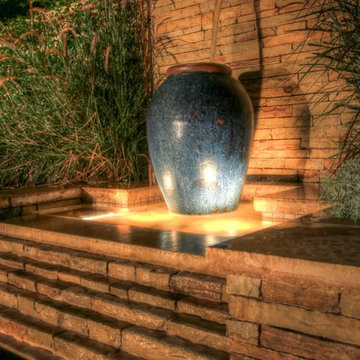
Christopher Davison, AIA
Inspiration for a mid-sized mediterranean backyard full sun garden for summer in Austin with a water feature and natural stone pavers.
Inspiration for a mid-sized mediterranean backyard full sun garden for summer in Austin with a water feature and natural stone pavers.

Epic Outdoor KitchenThis is one of our most favorite residential projects! There's not much the client didn't think of when designing this incredible outdoor kitchen, just looking at that brick oven pizza has our mouths watering! Complete with cozy vibes, this outdoor space was craftily mastered with: excavation, grading, drainage, gas line, electrical, low voltage lighting, electric heaters, ceiling fan, concrete footings, concrete flatwork, concrete countertops, stucco, sink, faucet, plumbing, pergola, custom metal brackets, stone veneer, fireplace, pizza oven, porcelain plank pavers, cabinets, gas bbq grill, green egg, gas stovetop, bar, chimney, and a television
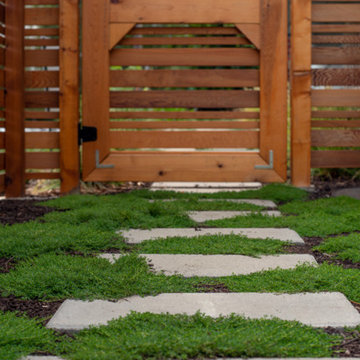
Landscape contracting by Avid Landscape.
Carpentry by Contemporary Homestead.
Photograph by Tina Witherspoon.
Design ideas for a mid-sized transitional backyard partial sun garden in Seattle with natural stone pavers.
Design ideas for a mid-sized transitional backyard partial sun garden in Seattle with natural stone pavers.
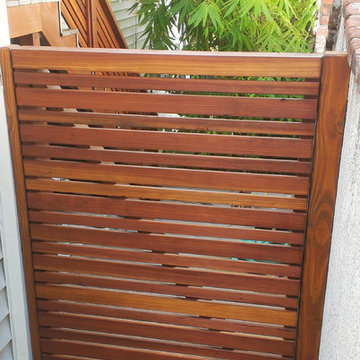
Mid-sized midcentury front yard partial sun garden in Los Angeles with concrete pavers for spring.
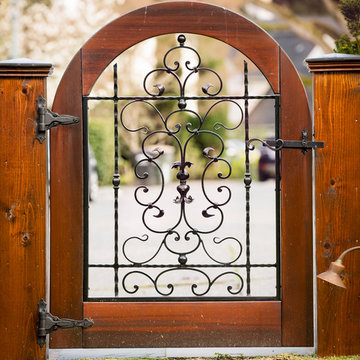
Photo of a mid-sized front yard full sun formal garden in Seattle with with a gate and natural stone pavers.
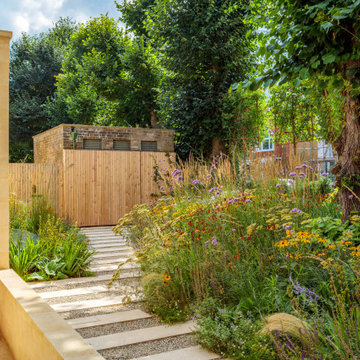
The front garden for an innovative property in Fulham Cemetery - the house featured on Channel 4's Grand Designs in January 2021. The design had to enhance the relationship with the bold, contemporary architecture and open up a dialogue with the wild green space beyond its boundaries. Seen here in the height of summer, this space is an immersive walk through a naturalistic and pollinator rich planting scheme.
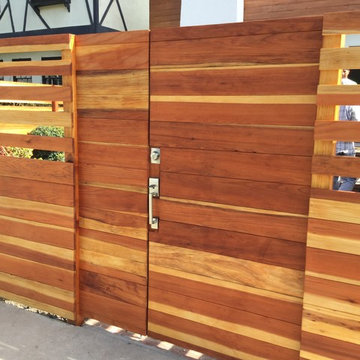
Clear Redwood Fence & Gate
Inspiration for a mid-sized country front yard full sun driveway in Los Angeles with a garden path and brick pavers.
Inspiration for a mid-sized country front yard full sun driveway in Los Angeles with a garden path and brick pavers.

Photo of a mid-sized country backyard partial sun garden for summer in San Diego with a fire feature and natural stone pavers.
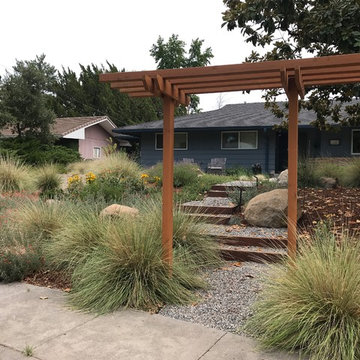
This native-CA rich front yard welcomes guests with a custom arbor, large boulders, and naturalistic plantings.
Inspiration for a mid-sized midcentury front yard full sun xeriscape in Other with a garden path, gravel and a wood fence.
Inspiration for a mid-sized midcentury front yard full sun xeriscape in Other with a garden path, gravel and a wood fence.
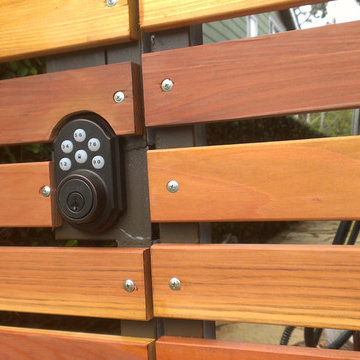
Inspiration for a mid-sized midcentury front yard partial sun garden for spring in Los Angeles with concrete pavers.
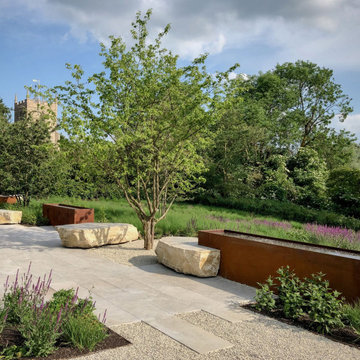
A series of corten steel water features carve through the sawn limestone paving and boulder seats of the main terrace, echoing the linear waterways of the Fens and reflecting the agricultural character of the place.
An innovative 600m2 rose meadow creates dramatic views from the main living spaces of the house out to the Cambridgeshire countryside.
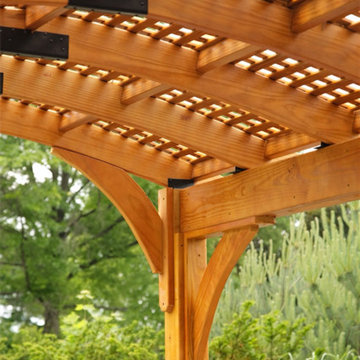
Inspiration for a mid-sized traditional backyard garden in Philadelphia.
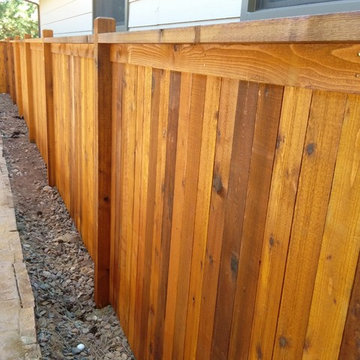
Dan S
This is an example of a mid-sized transitional backyard full sun garden in Denver with natural stone pavers.
This is an example of a mid-sized transitional backyard full sun garden in Denver with natural stone pavers.
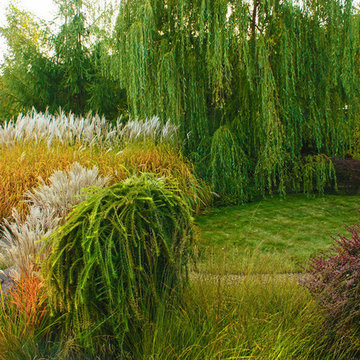
Сад трав - прекрасно выглядит уже 15 лет.
This is an example of a mid-sized transitional courtyard partial sun garden for fall in Moscow with gravel.
This is an example of a mid-sized transitional courtyard partial sun garden for fall in Moscow with gravel.
Mid-sized Garden Design Ideas
2